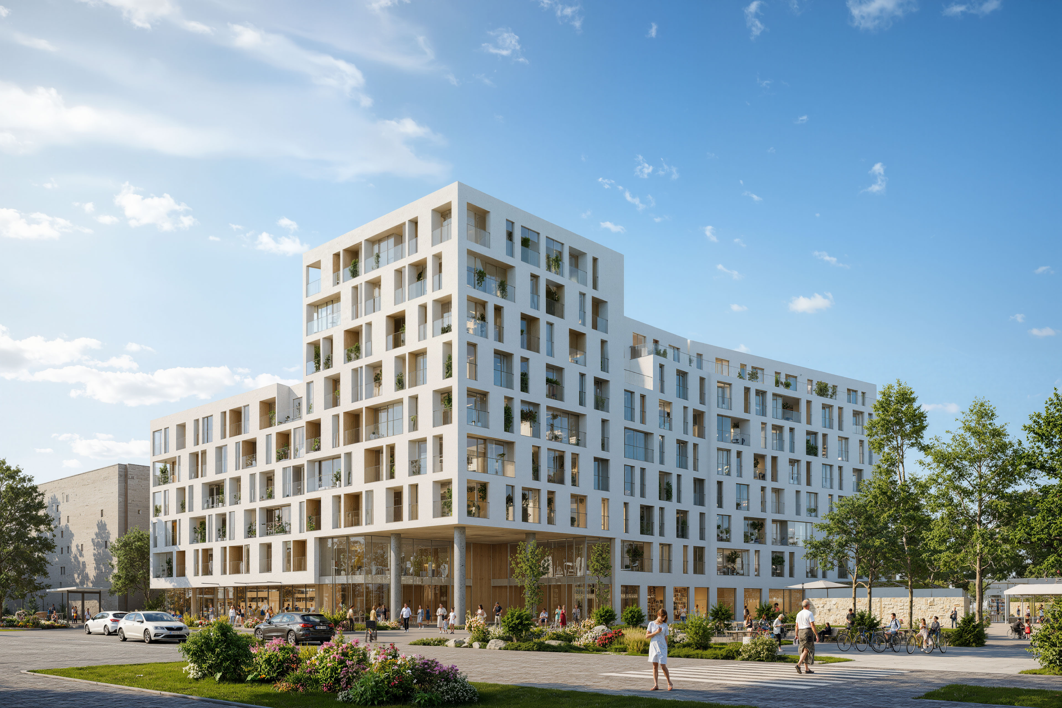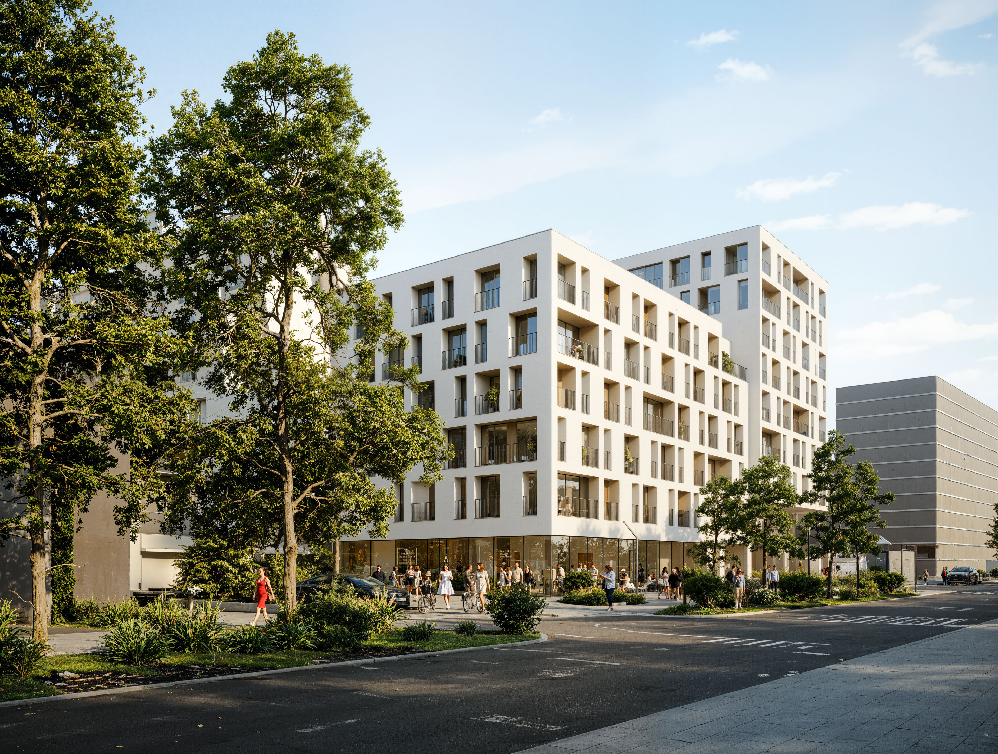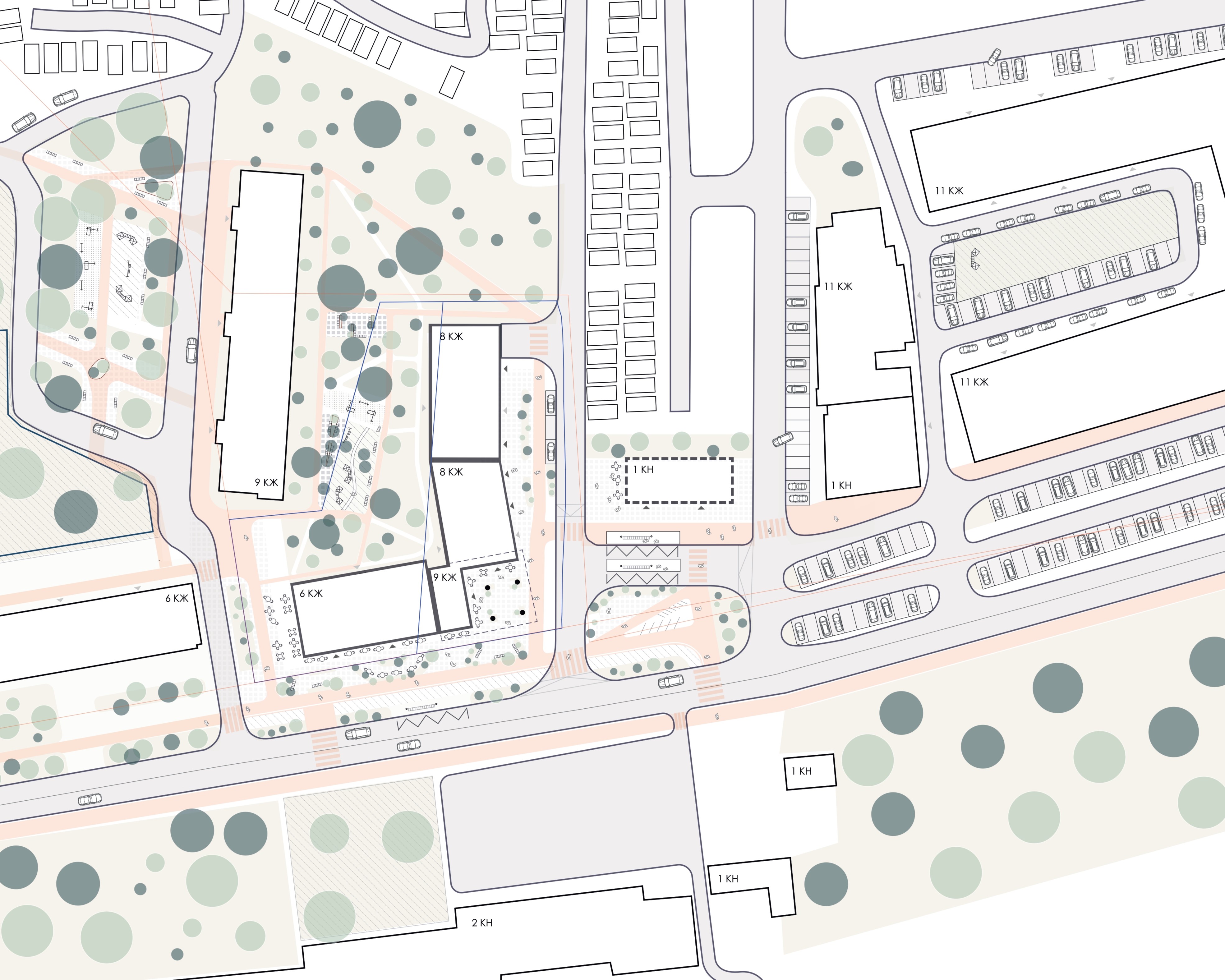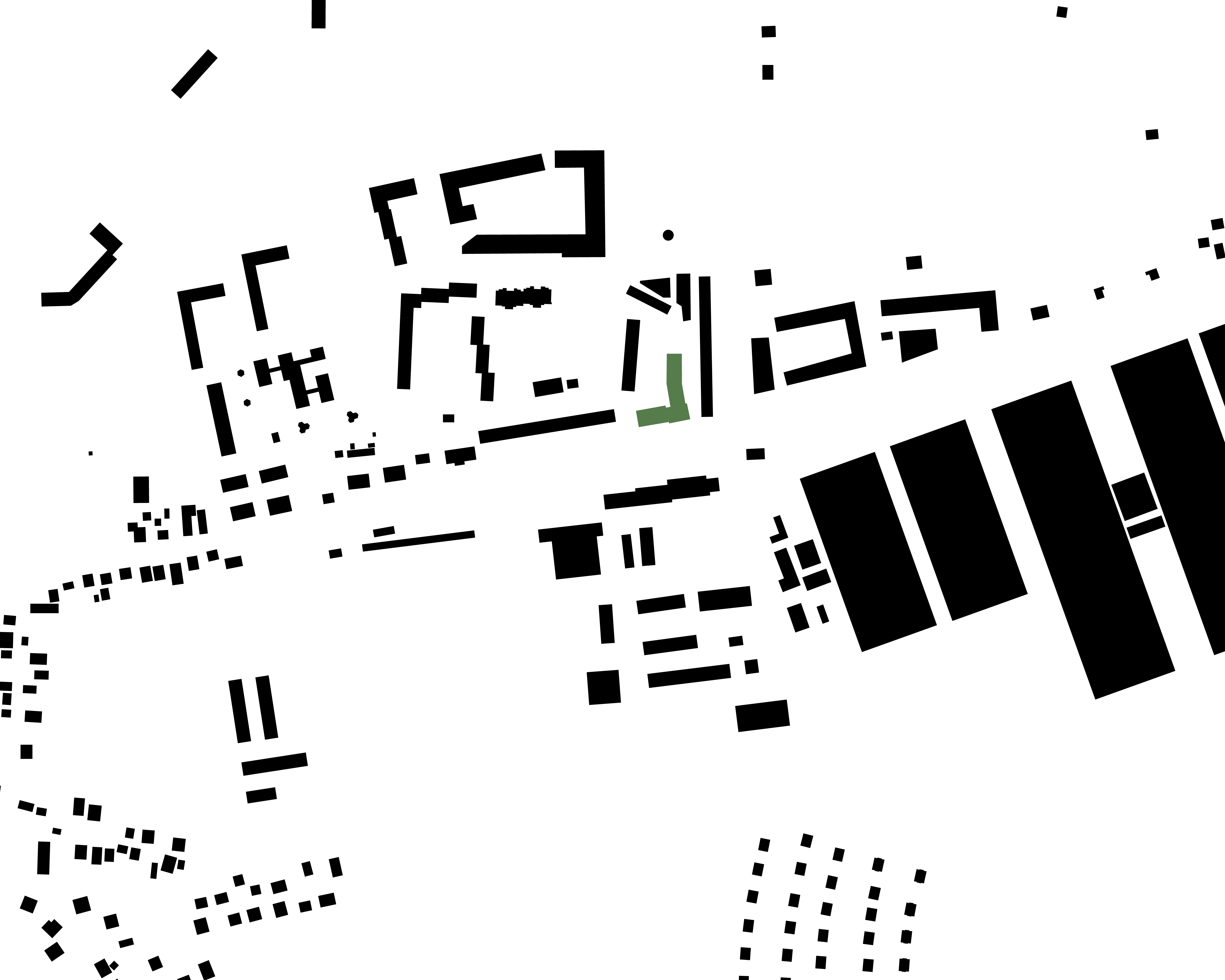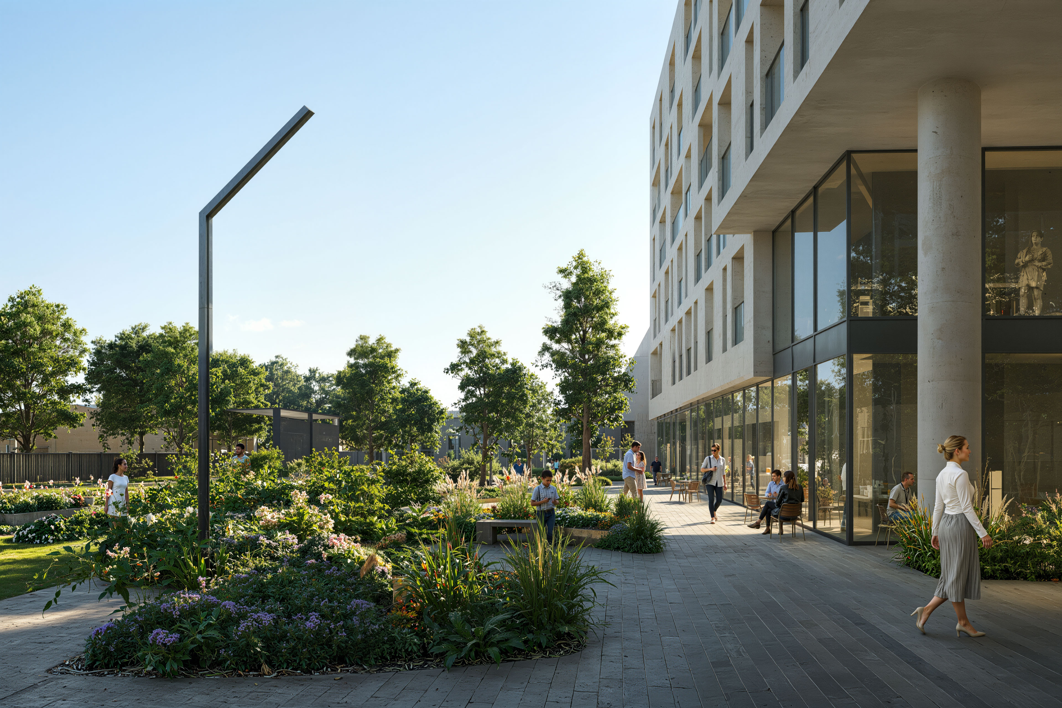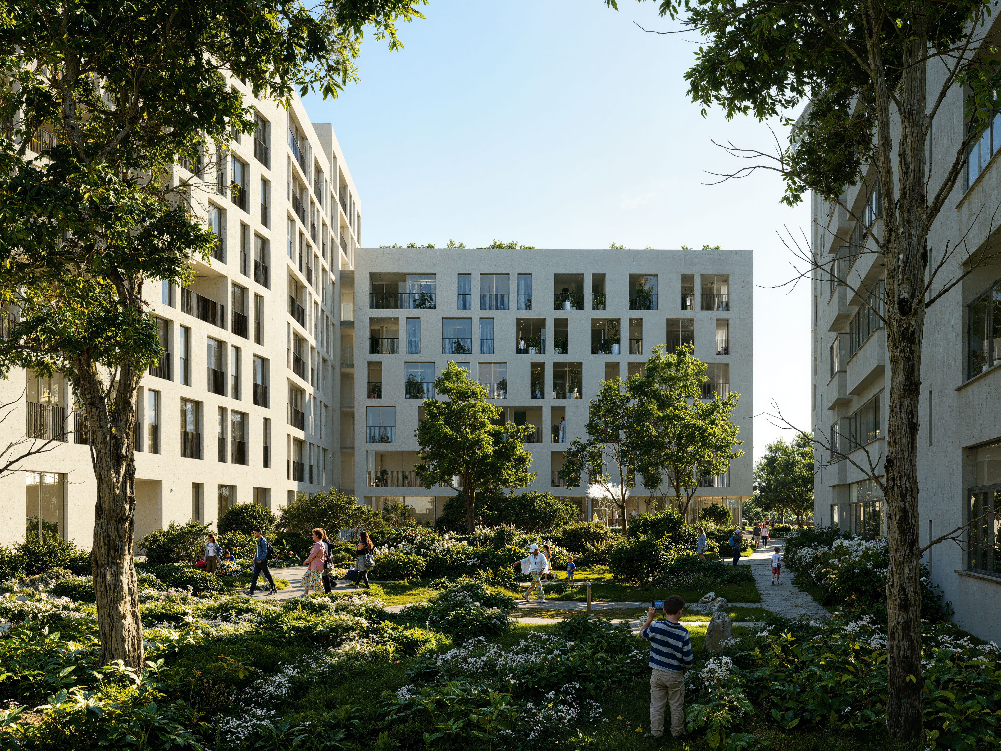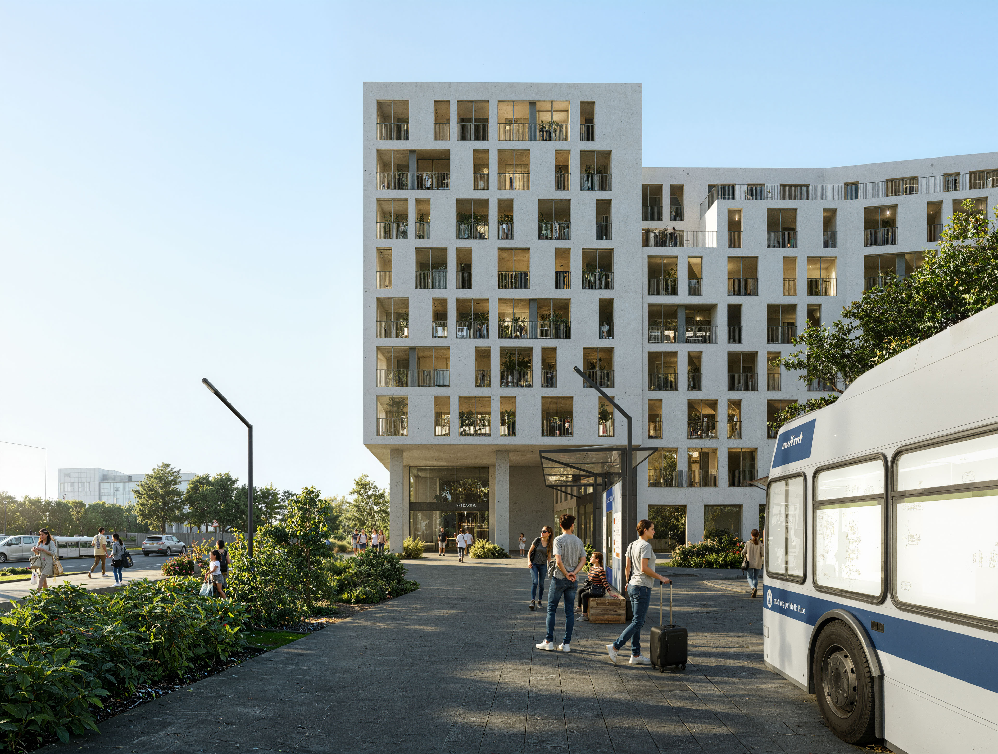The Residential Complex on Trakt Glynianskyi is a space designed for contemporary urban living, where comfort, aesthetics, and functionality come together in harmony. The architecture is defined by clean lines, panoramic glazing, and light-colored facades that create a sense of spaciousness and ease. A thoughtfully planned layout forms a car-free inner courtyard with areas for walking, children’s play, sports, relaxation, and greenery.
This complex is more than just housing — it’s a place for life in all its forms. It offers comfort for both young professionals and families with children. The ground floors will feature commercial infrastructure: cafés, shops, and services — everything needed for everyday life. An underground parking garage solves the issue of vehicle storage, while the presence of a shelter enhances the sense of safety. This is a place where every detail is designed to let you live peacefully, without giving up the pace of the big city.
The residential complex is located in the eastern part of Lviv — at 161 Glynianskyi Trakt Street — offering convenient access to the city’s central districts while allowing residents to enjoy a quieter atmosphere. Thanks to its proximity to key transportation routes, residents can easily reach the city center, railway stations, business hubs, and major shopping destinations. Nearby, there are schools, kindergartens, supermarkets, and medical facilities, creating a well-rounded urban environment for everyday living.
The master plan of the complex is thoughtfully designed down to the smallest detail — it’s a cohesive space with clearly defined functional zones. The inner courtyards are free from cars and transformed into green recreational areas with playgrounds and sports facilities. Commercial spaces on the ground floors provide daily conveniences for residents without the need to leave the complex. Pedestrian alleys, landscaping, bicycle parking, and a spacious public square in front of the main entrance all contribute to a comfortable, accessible, and visually appealing urban environment.
The architecture of the complex is an attempt to interpret urban life through the lenses of light, space, and human interaction. The building features a distinctive terraced form with gradual changes in height, creating a soft silhouette line that harmoniously blends into the surrounding development. This multi-level composition helps avoid a monolithic impression and makes the architecture feel more “human,” understandable, and open.
The facade is designed in a modern, restrained style, emphasizing geometry and the rhythm of openings. Deep loggias, varied window types, and vertical elements create a lively surface texture that changes throughout the day with the play of light and shadow. Light-colored finishes combined with wooden accents add warmth and elegance, while panoramic glazing ensures maximum connection between the interior and the outside environment. The architecture of the complex not only creates a comfortable space for residents but also elevates the district to a new level of visual culture.
The project harmoniously integrates into the existing urban environment, creating not only a living space but also a new focal point for the neighborhood. The main urban highlight is the spacious public square beneath the building, serving as a modern city living room — a place for meetings, relaxation, and social interaction. Thanks to the glass facade on the first and second floors with commercial premises, the space features an active frontage that encourages vibrancy in the pedestrian zone.
The square seamlessly flows into a compact transport hub that unites stops for city buses, suburban transport, as well as bicycle parking and scooter and bike rental points. This solution significantly improves the location’s accessibility for both residents and visitors. Thanks to this multifunctionality, the space transforms into a key urban link in the neighborhood — conveniently connected, safely organized, and pedestrian-friendly. Green zones, street furniture, and barrier-free design further enhance the quality of life around the complex.
Project Team:
- Volodymyr Yosypchuk
- Yulian Chaplinskyi
- Vitalii Kvych
- Mariana Vikhot
- Liudmyla Zhalovaha

