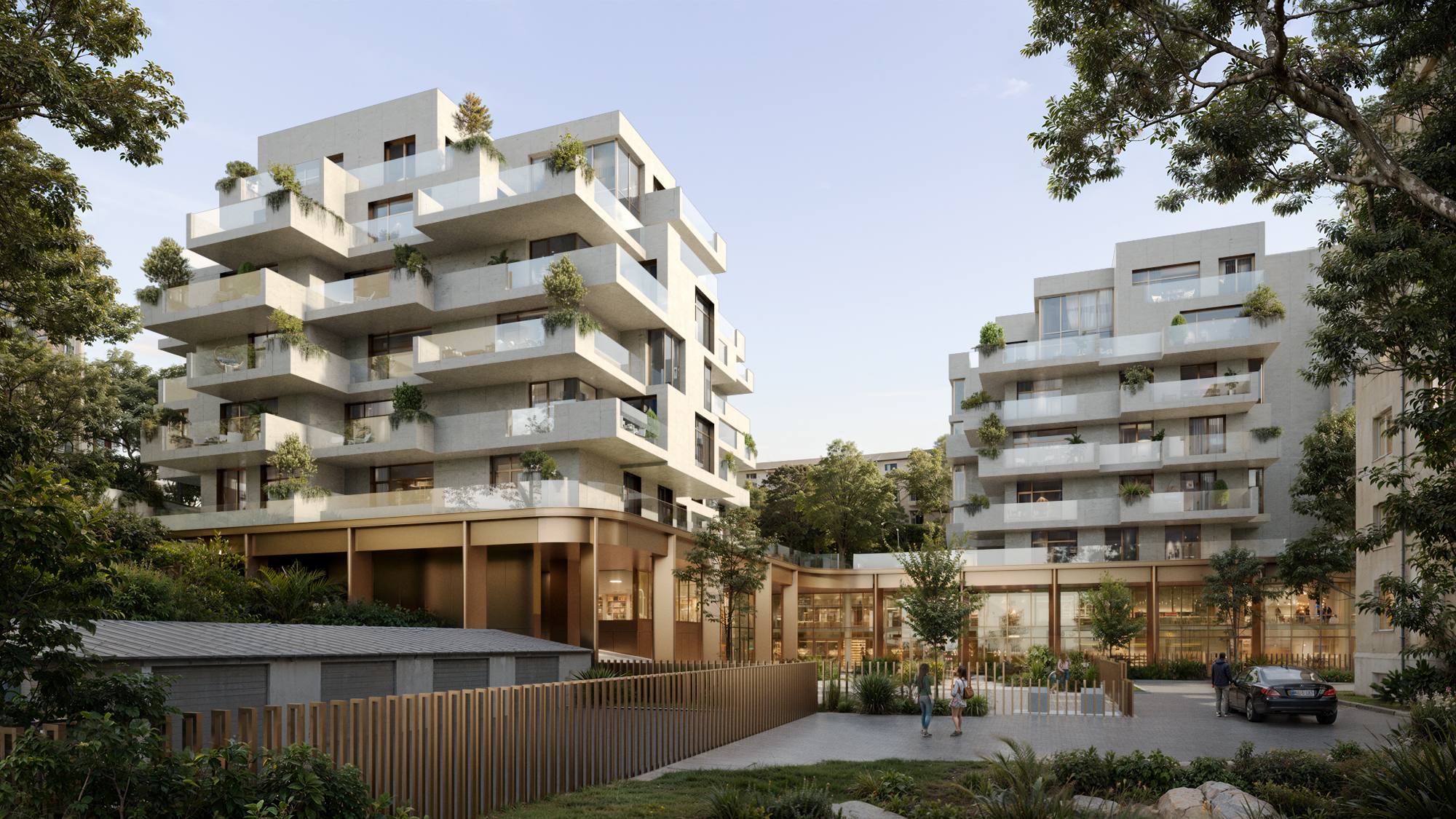This architectural project is an example of a modern residential complex that combines aesthetics, comfort, and functionality in harmony with the natural environment.
The complex consists of two mid-rise residential buildings connected by a shared podium and an abundance of greenery on the terraces. The main emphasis is placed on open-air spaces, interaction with nature, and the creation of a human-centered urban environment.
A distinctive feature of the project is the complex topography of the site, which includes a significant elevation change of around 9 meters. However, during the design process, this natural characteristic was embraced and skillfully integrated into the functional and spatial concept of the complex.
The significant elevation change of the site made it possible to functionally separate the podium and residential parts of the buildings.
- At the lower point of the site (along Tiutiunnykiv Street), an entrance to the underground parking is arranged, located beneath the podium level.
- In the front (above-ground) part of the podium, facing Tiutiunnykiv Street, common-use spaces for residents are located. These include the main lobby, a fitness room, a library, and lounge areas for relaxation.
- At the upper point of the site (along Tarnavskoho Street), the main entrance to the residential sections is provided, already at the level of the residential floors — allowing for convenient pedestrian access and a direct connection to the surrounding green areas.
In this way, the topography became a key factor in efficient zoning and circulation: vehicular traffic (parking) and pedestrian activity are separated, ensuring maximum comfort for residents and visitors.
The project offers housing designed with a focus on high-quality living space and comfort:
- Each apartment includes a private green terrace, expanding the living area and creating a strong connection with the natural environment.
- Panoramic glazing ensures ample natural light and visual integration with nature.
- The layouts feature spacious living areas connected to the terraces, turning each home into an open, bright space ideal for both everyday life and hosting guests.
- Every bedroom is complemented by a private bathroom and walk-in closet, tailored to meet the individual comfort needs of residents.
This residential complex exemplifies a modern, contextual, and human-centered approach to architecture. It combines functional logic, spatial quality, and aesthetic clarity to deliver high-quality housing in harmony with nature.
Architectural Expression of the Facades
The facade composition of the complex is designed with careful consideration of the rich terrain, natural surroundings, and a desire for visual restraint and elegance.
- The main part of the facade is clad in a material that imitates natural travertine. This warm, light stone tone gives the building a sense of purity, classic sophistication, and calmness, while harmonizing effortlessly with the green park environment.
- The plinth (stylobate) contrasts in both material and color — copper-toned composite panels are used here, adding a contemporary character, emphasizing the functional division of the building, and forming a visual foundation for the entire structure. The soft metallic shimmer of the stylobate changes with the light, bringing a dynamic, ever-changing quality to the facade throughout the day.
- Generous glazing in each apartment highlights the openness and lightness of the architecture. Panoramic windows not only flood interiors with daylight but also create a visual dialogue between indoor and outdoor spaces.
- Green terraces act as spatial depth elements within the facade structure, forming a layered composition with shifting light and shadow that enlivens the building’s overall appearance.
This facade solution blends the tactile warmth of stone, modern metallic accents, and the transparency of glass, resulting in a balanced, refined, and enduring architectural identity — one that will age gracefully over time.
Architectural and Landscape Integration
The complex is situated within a natural green environment, which has been preserved and enhanced through thoughtful landscape design. The spaces between the buildings are arranged as a park-like zone with seating areas and abundant greenery.
The scale of the development harmonizes with the surrounding context, creating a sense of openness and a seamless connection between architecture and nature.
Project Team:
- Volodymyr Yosypchuk
- Vitalii Kvych
- Nazarii Andrushchak
- Yuliia Rybak
- Yurii Vybranets





