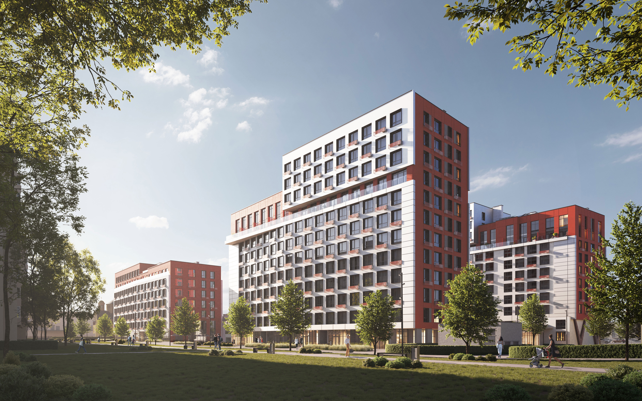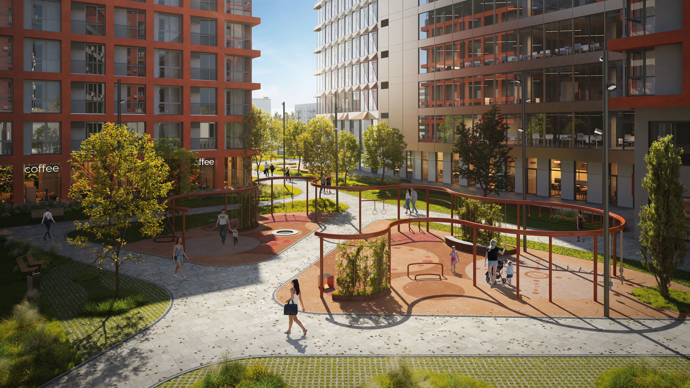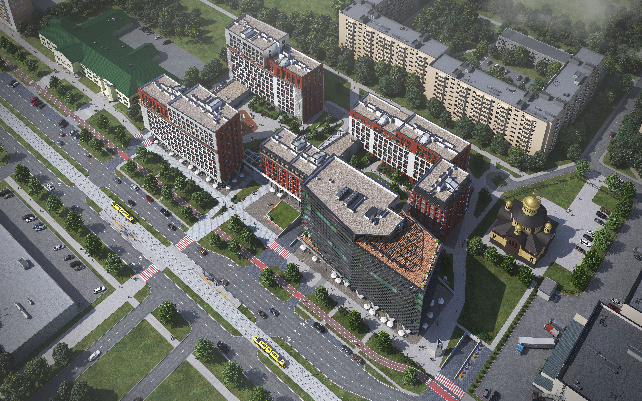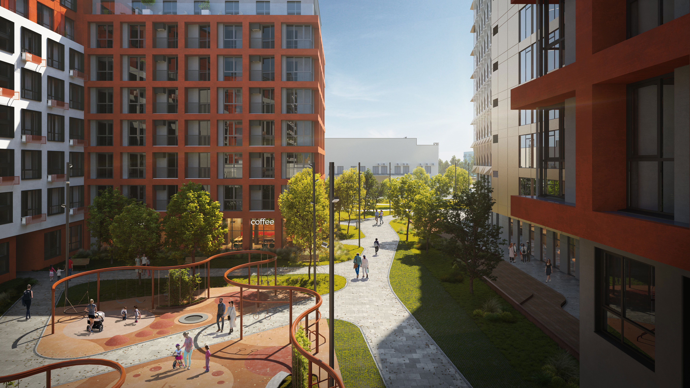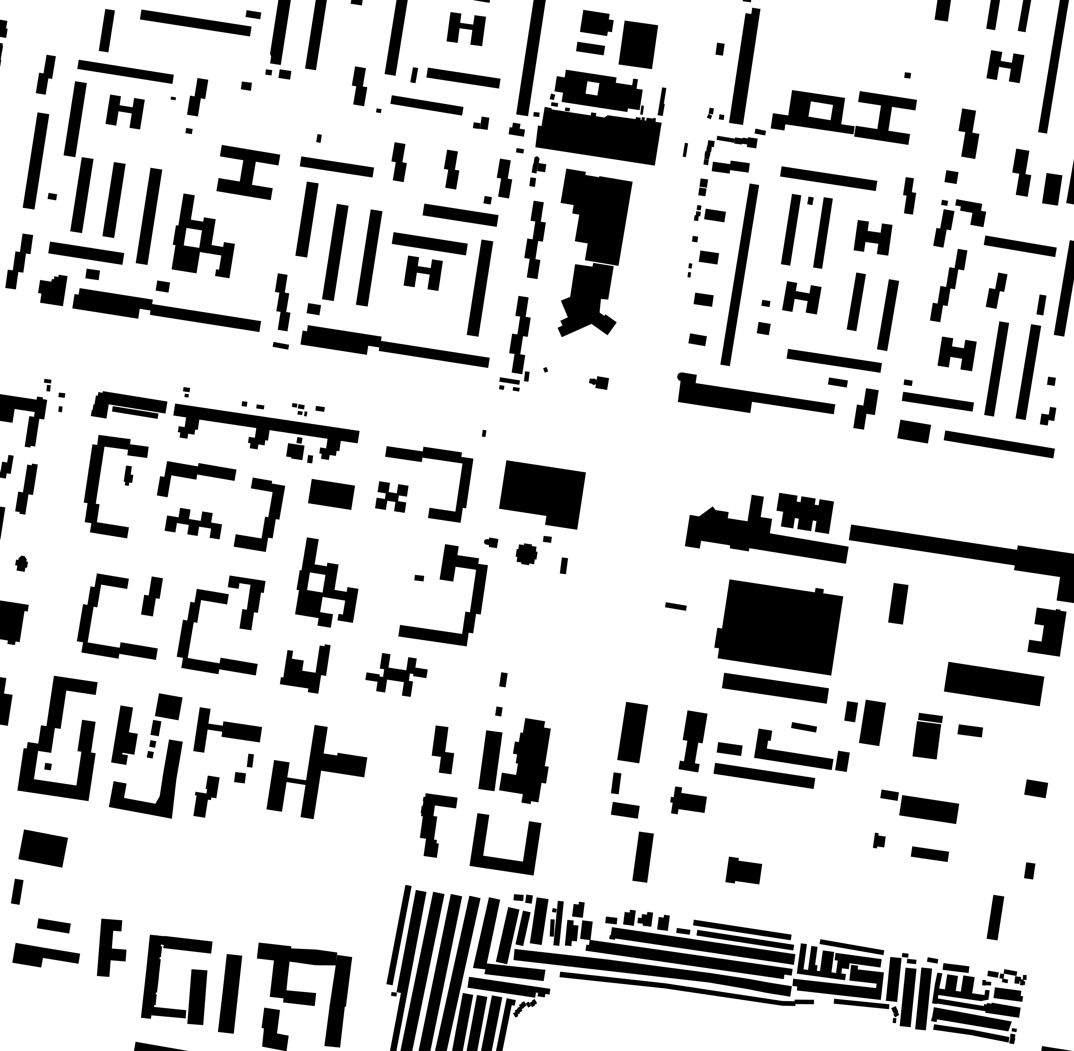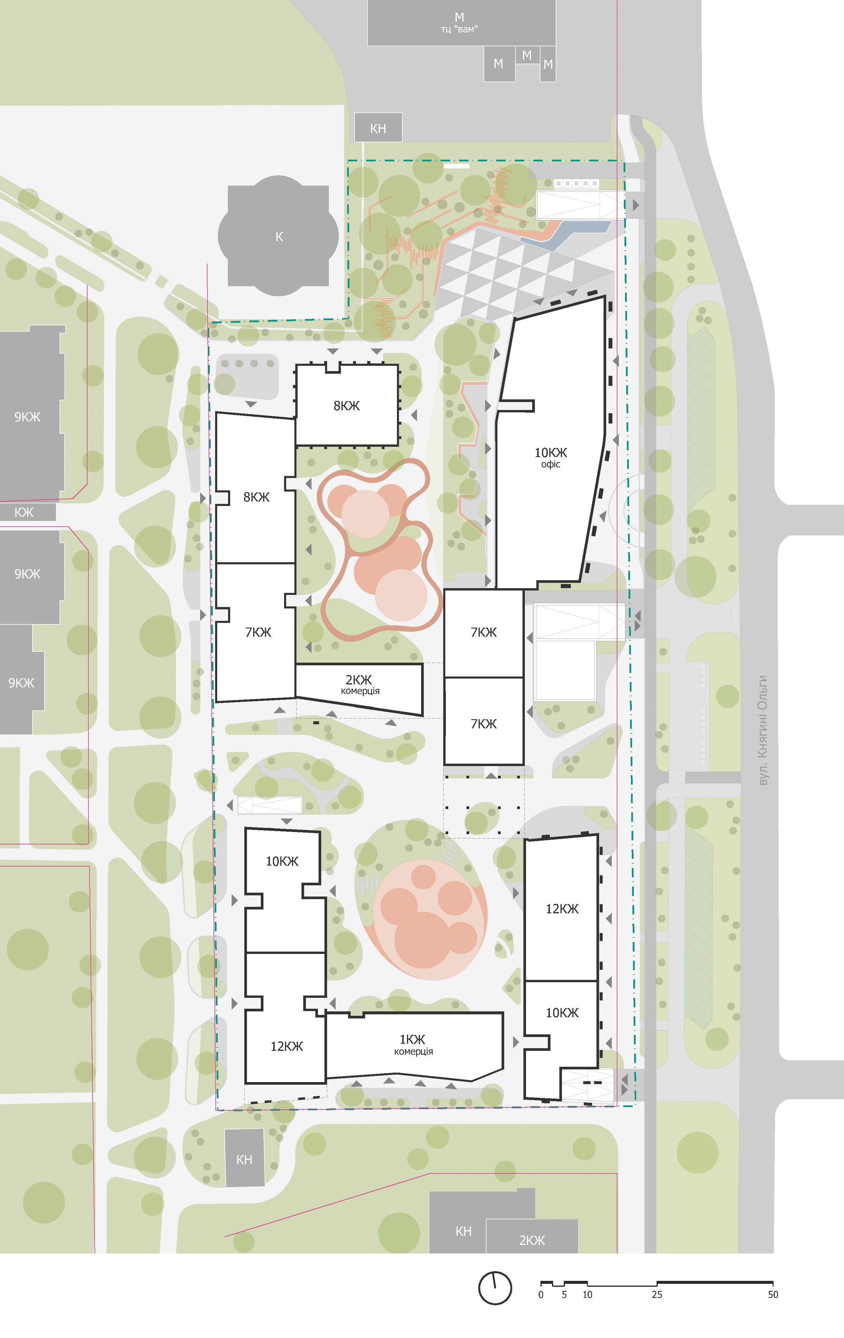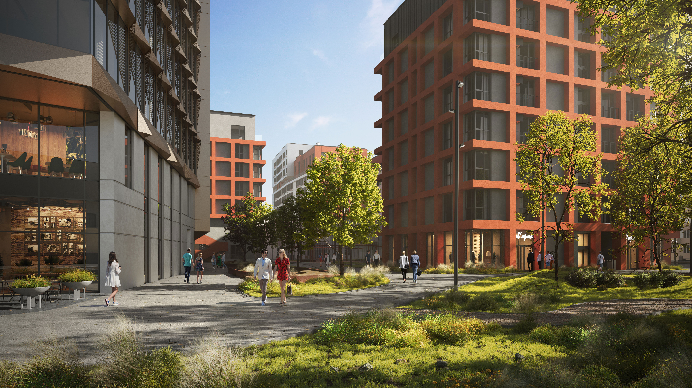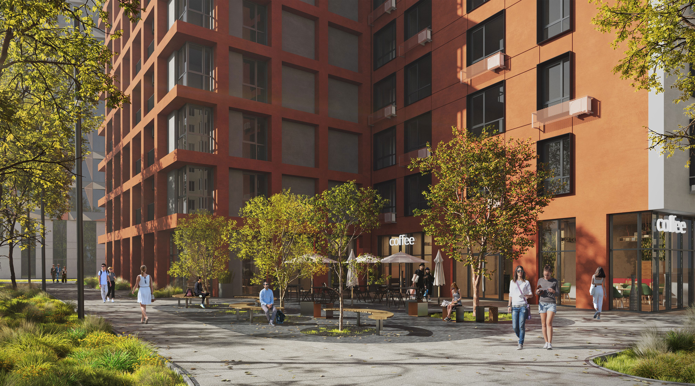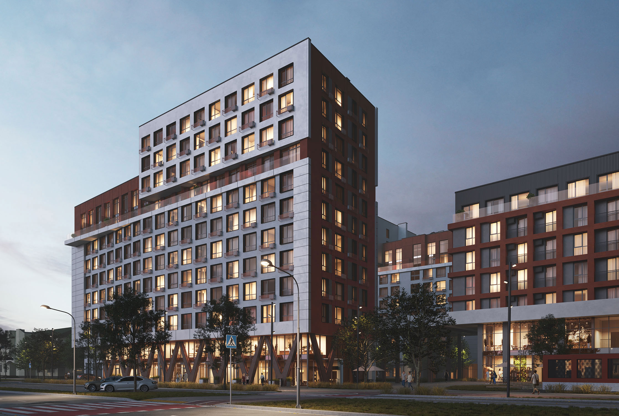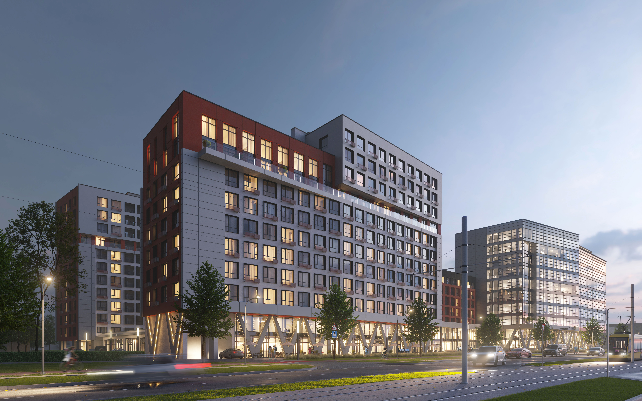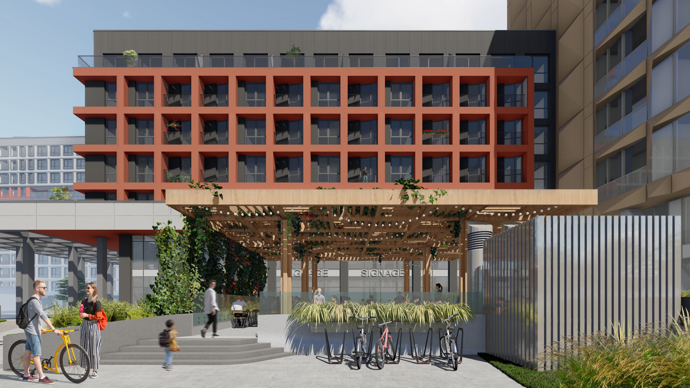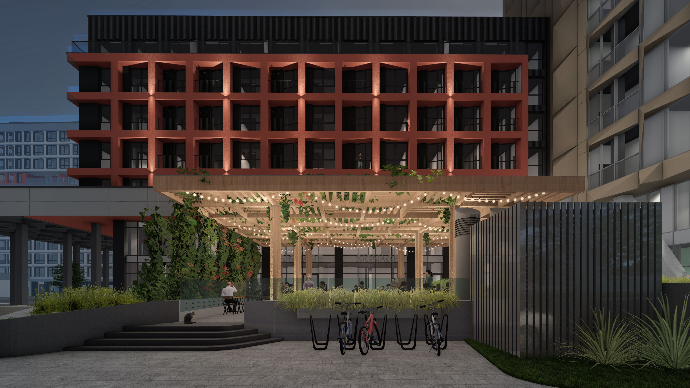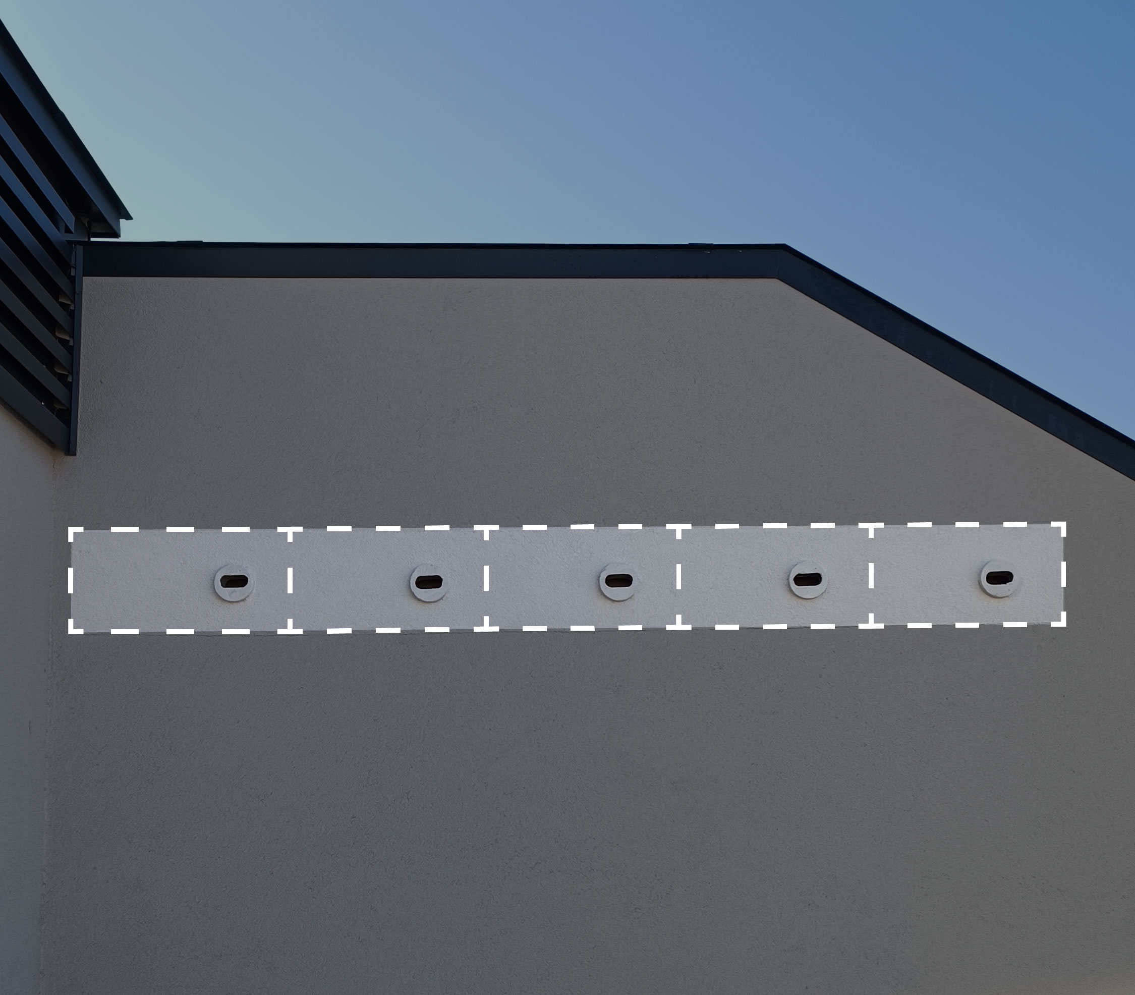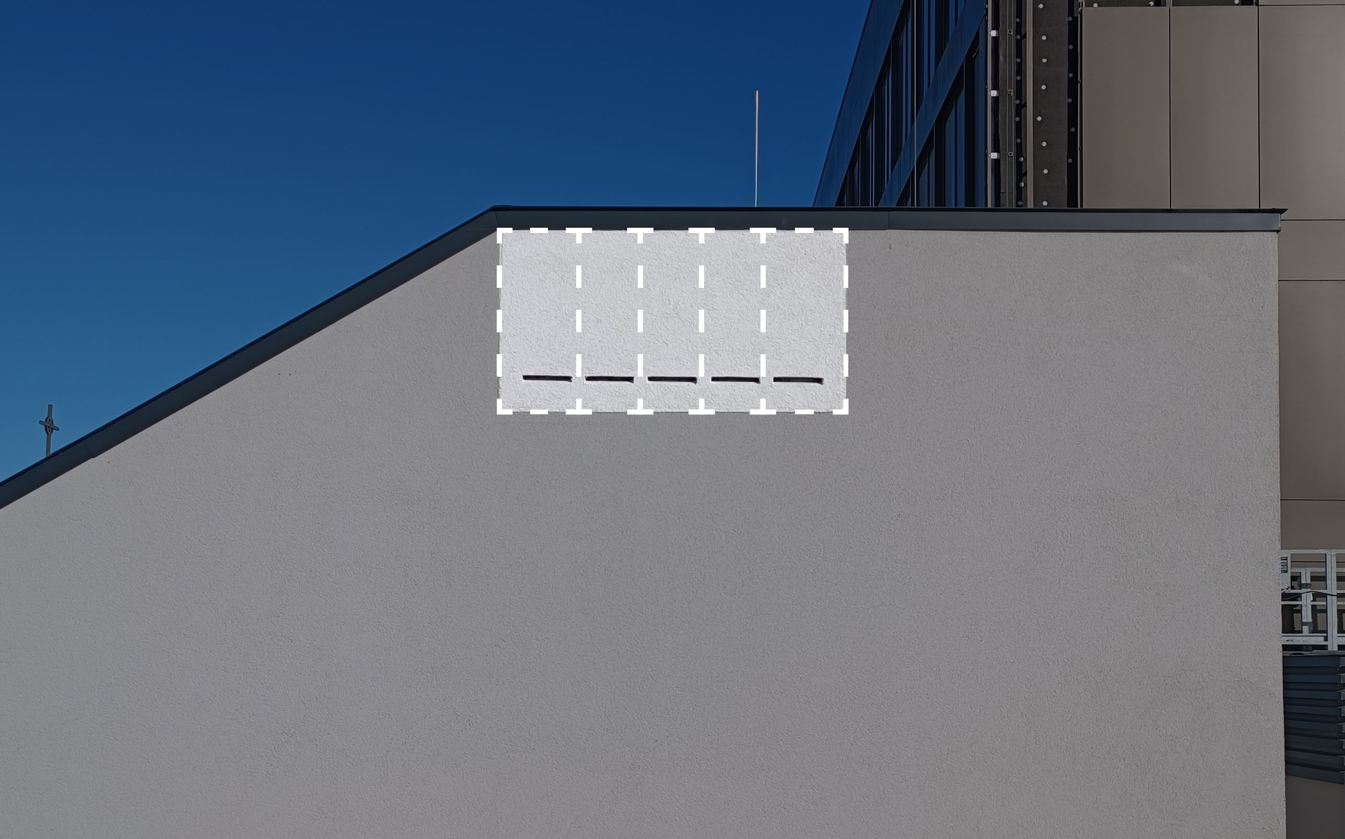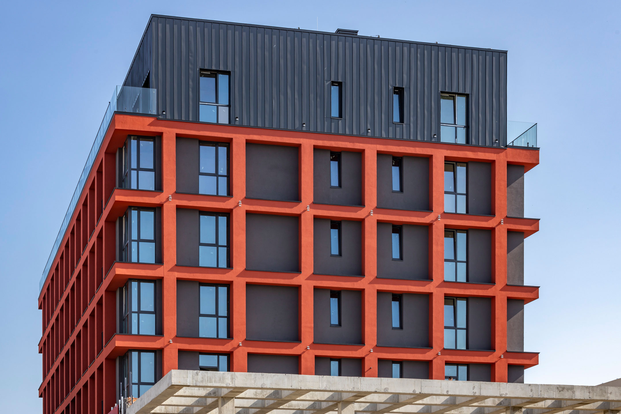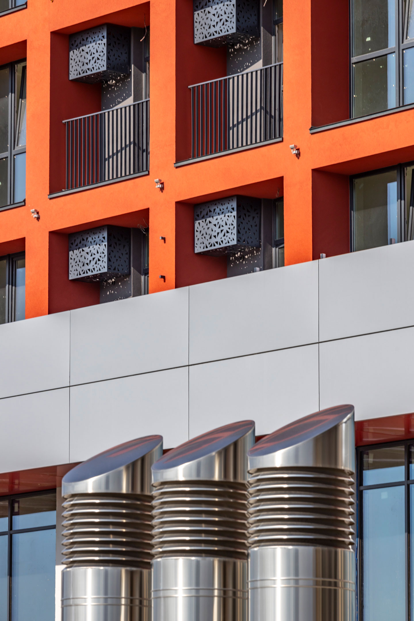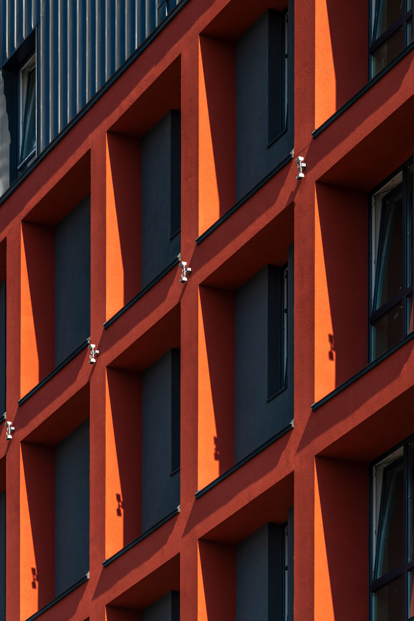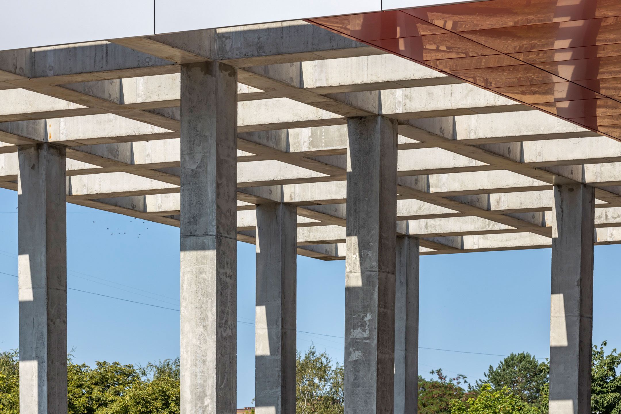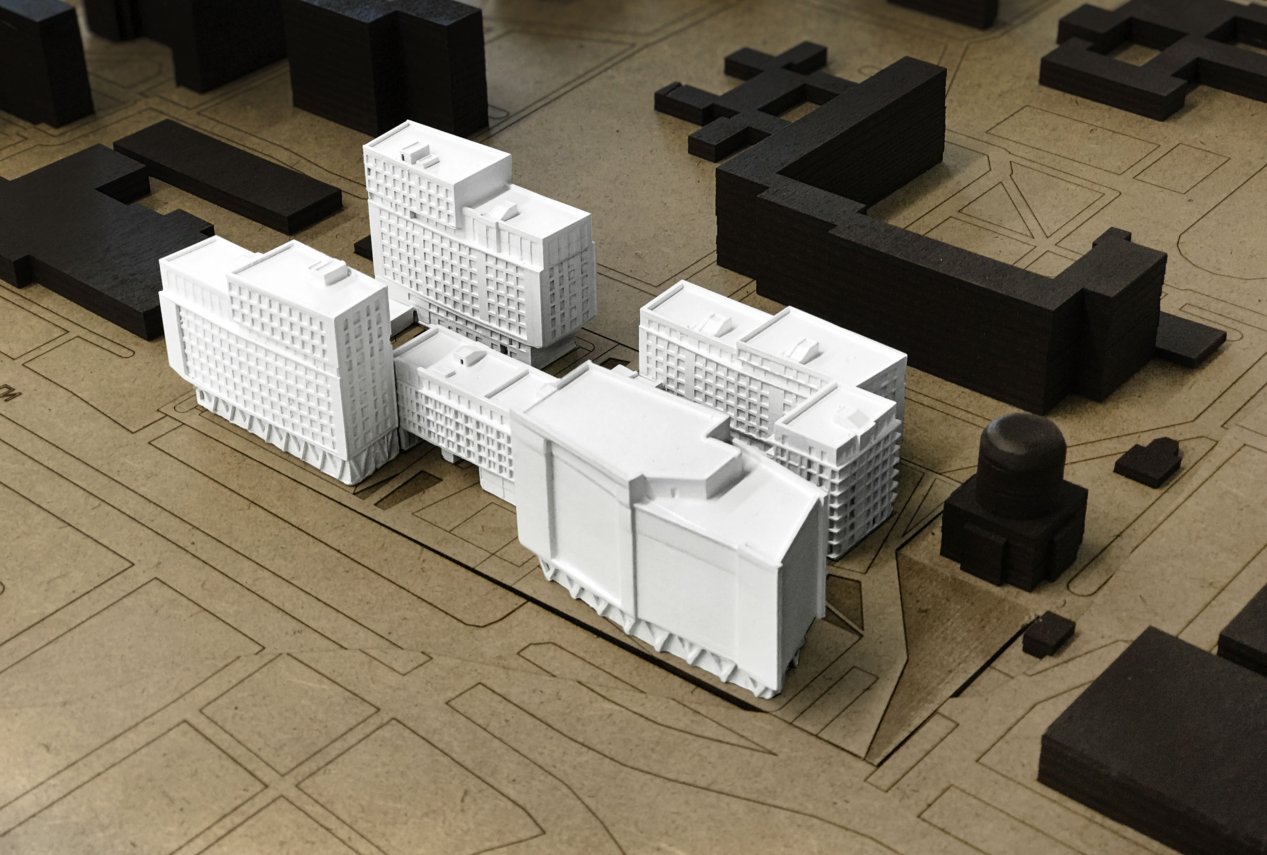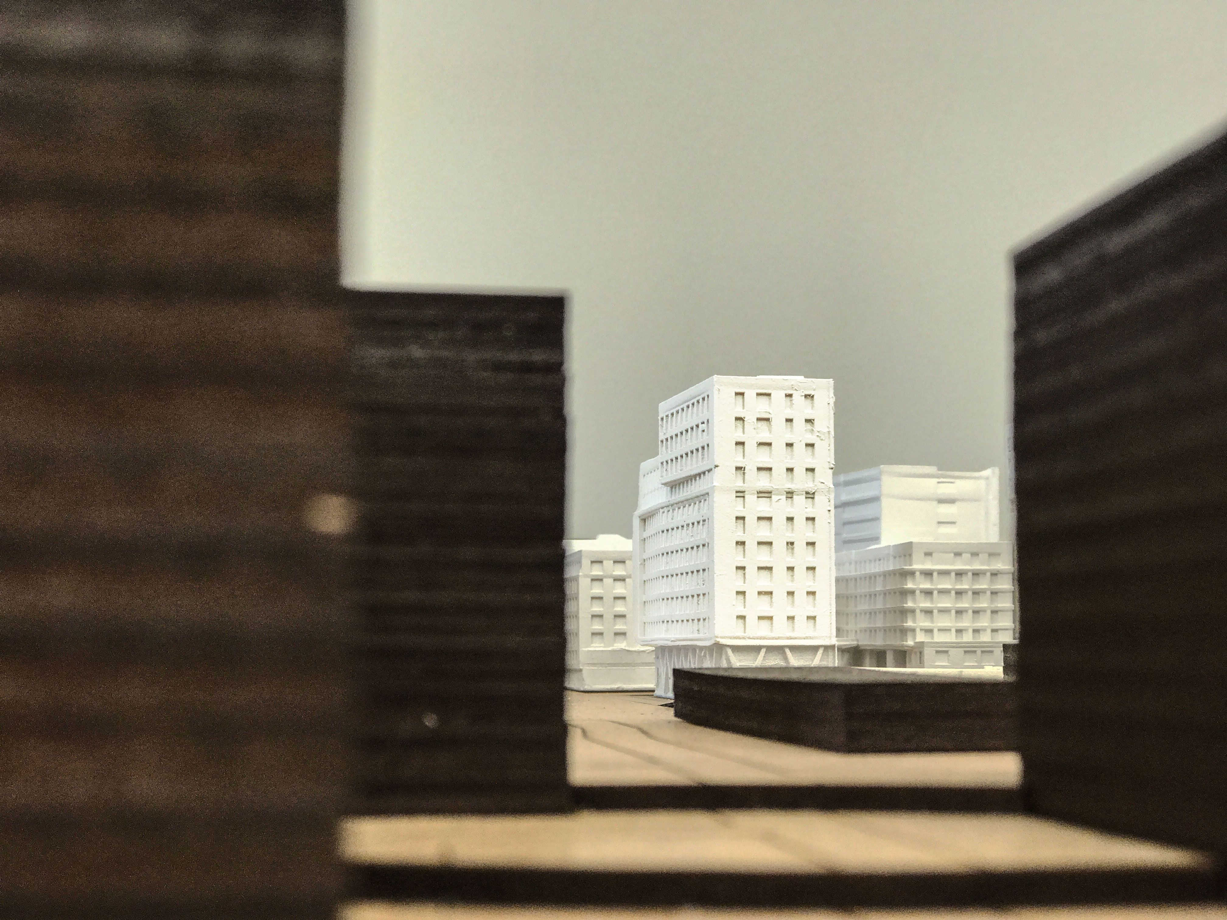Helga Residential Complex represents a new quality benchmark in urban housing development in Lviv. The project showcases the effectiveness of a mixed-use approach, combining comfortable living spaces, convenient office areas, and commercial premises — all within a single, cohesive environment. This concept ensures that residents have access to essential services right next to their homes, significantly enhancing the quality of life and the overall value of the complex’s infrastructure.
Helga Residential Complex is located on Knyahyni Olhy Street in the Frankivskyi district of Lviv — an area shaped by modernist residential developments of the second half of the 20th century. The complex is built on the site of a former supermarket, which made it possible to introduce a new function without expanding the urban footprint, while preserving the clear structure of the city environment.
The development structure is based on the principle of semi-enclosed blocks, creating a sense of privacy for residents while maintaining open access to the inner courtyards. This approach balances personal space with shared areas such as promenades, green squares, playgrounds, and sports facilities.
Knyahyni Olhy Street is a major transportation artery in Lviv: well connected to the city center, the airport, and international highways; it supports active car traffic, cycling routes, and efficient public transport — with numerous routes within walking distance. The project includes a street profile reorganization: extension of the tram line, as well as modern bike lanes, sidewalks, and dedicated lanes for vehicular traffic.
The complex is open to the entire community: recreational areas, ground-floor cafés, green spaces, and inner courtyards are designed without restrictions, inviting local residents to enjoy the space alongside those living in the complex. Special attention is given to inclusivity: all public areas, entrance lobbies, the media library, and the integrated kindergarten are equipped with barrier-free access for people with disabilities, in accordance with modern standards.
The complex is composed of interconnected volumes of varying heights, which—through the shifting depth and articulation of the façade “wrappings”—create a distinct yet cohesive identity for each building within the development.
The finishing materials are chosen with a focus on technology: ventilated façades with porcelain stoneware, textured plasters, and tinted composite panels emphasize the contrast of textures and colors, creating a minimalist yet dynamic surface. The guiding principle of the façade’s graphic language is “architectural rhythm”: the regularity of horizontal bands and vertical modules, the contrast between light and dark planes, the clarity of forms, and the depth of volume all work together as a unified rhythmic pattern that shapes a strong visual identity and a contemporary character for the building. Graphite window frames and distinctive reveals add extra depth and graphic expression, enhancing the façade’s compositional rhythm.
Thus, the volumetric-spatial solution, façade texture, and high-tech materials create a cohesive architectural image — a restrained yet sculptural modular structure that aligns with modern principles of rationalism and precise graphic composition.
Due to the complex karst conditions of the site, engineers developed individual structural solutions for each building. For example: a 1.5-meter-thick monolithic slab with cantilevers up to 15 meters, transferring loads to stable soil areas beyond the voids — a method commonly used in structures built on karst terrain.
The structural and architectural focal point is formed by V-shaped columns that support the large cantilevered sections of the buildings, creating spatial trusses — an efficient system for transferring wind and vertical loads through the geometry of the joints.
An independent engineering and architectural challenge was the design of the wooden pergola above the public terrace. The steel-wood joints with large cantilevers were repeatedly calculated, resulting in a lightweight yet structurally reliable framework that provides effective shading coverage.
The HELGA residential complex is being certified under the international BREEAM system — which means responsibility not only to people but also to nature and the surrounding ecosystem. This is the first such certification for residential housing in Lviv.
BREEAM is the world’s leading and most widely used green building certification system in the European Union, a method for assessing the environmental performance of buildings. This type of “green” building certification is common in Spain, Sweden, the Netherlands, France, and Belgium.
To meet the certification requirements, the entire team — architects, structural engineers, engineers, and urban planners — developed solutions uncommon for most projects. Among the interesting requirements, for example, to preserve the unique ecosystem in the area, the architects designed five concrete “houses” for bats and five for birds. These are integrated directly into the building fabric and made from recycled industrial waste.
Project Team:
Architects:
- Yulian Chaplinskyi
- Volodymyr Yosypchuk
- Maria Shcherbakova
- Eugene Dolia
- Ihor Kunanets
- Khrystyna Mandziy
- Sofiya Vladyka
- Oleksandr Sass
- Oleh Kravtsiv
Engineers:
- Anatolii Bubriak
- Andrii Koziar
- Natalia Dolinska
- Bohdan Vasylishyn
- Bohdan Chepak
- Natalia Shpyrka
Urban planners:
- Anton Voytashek

