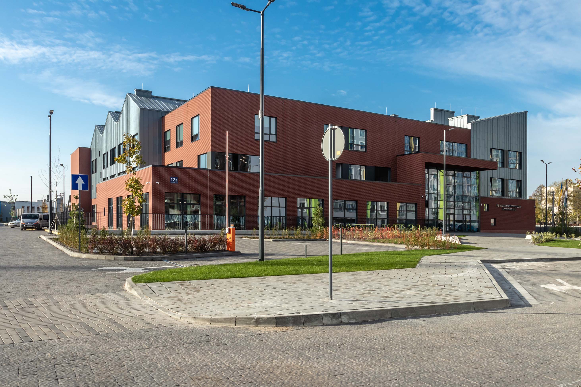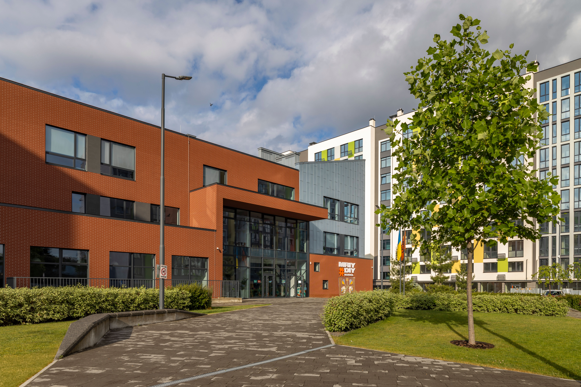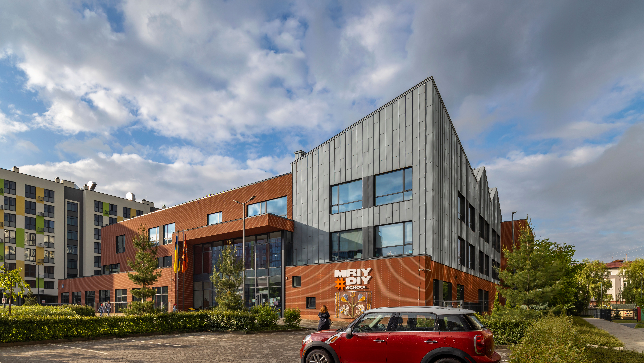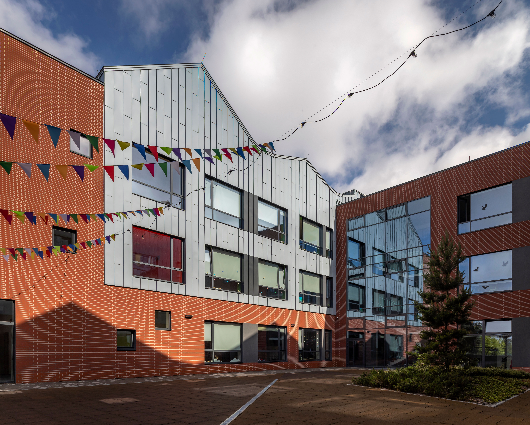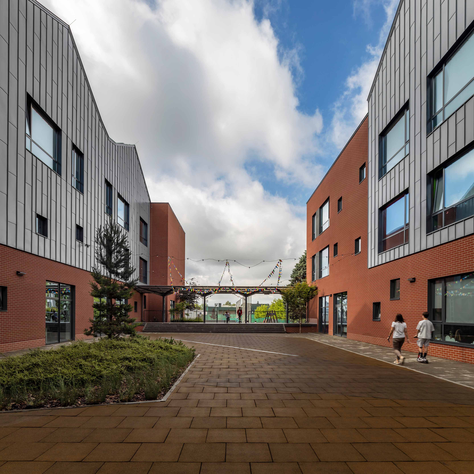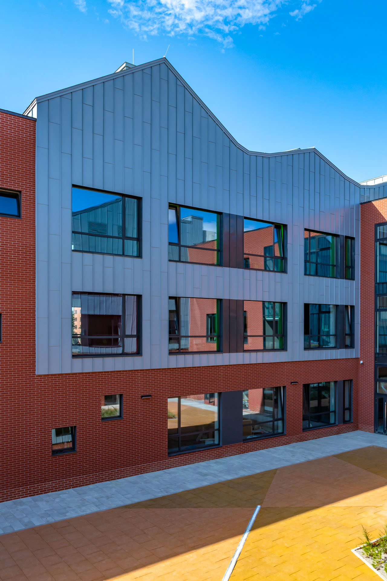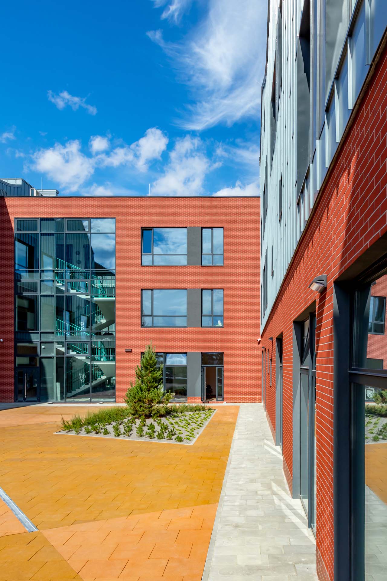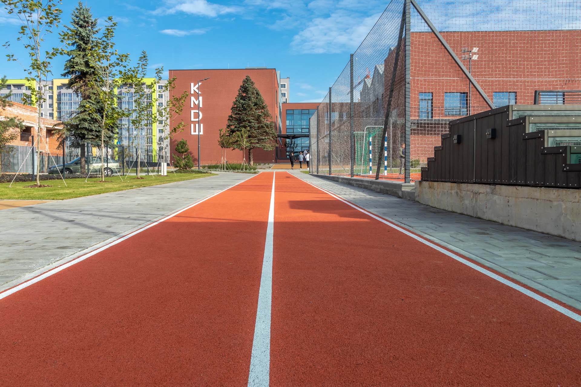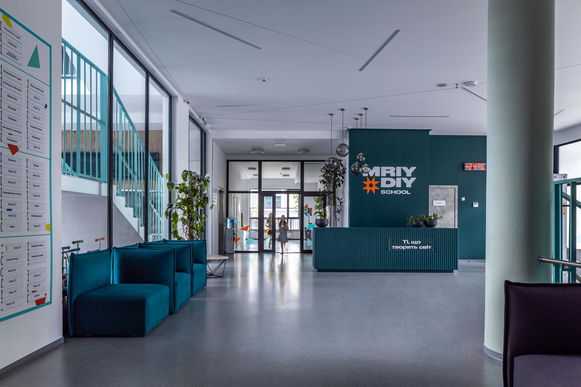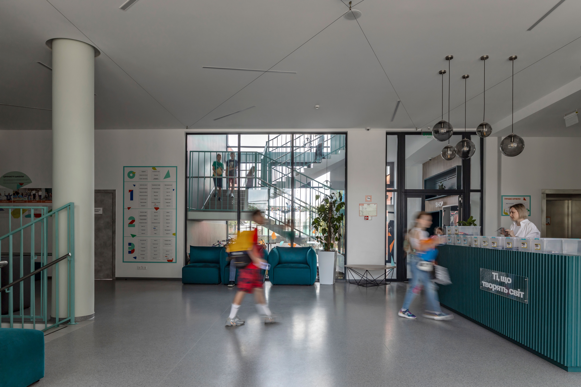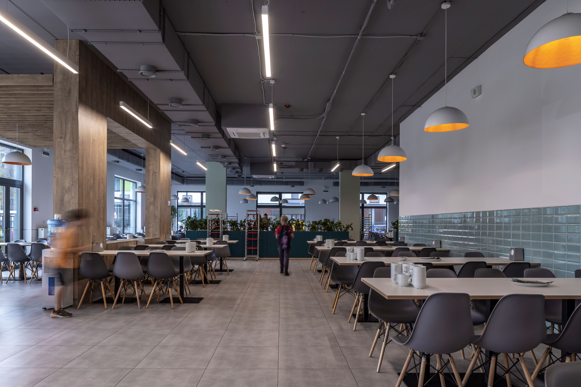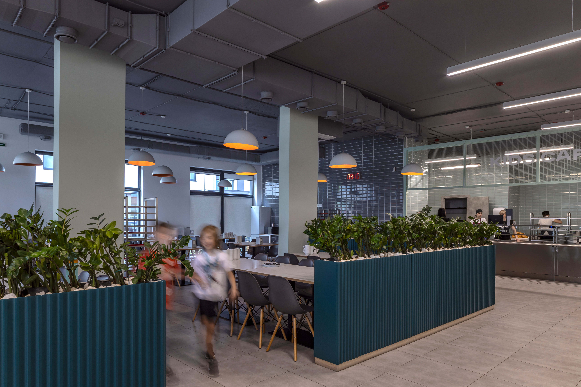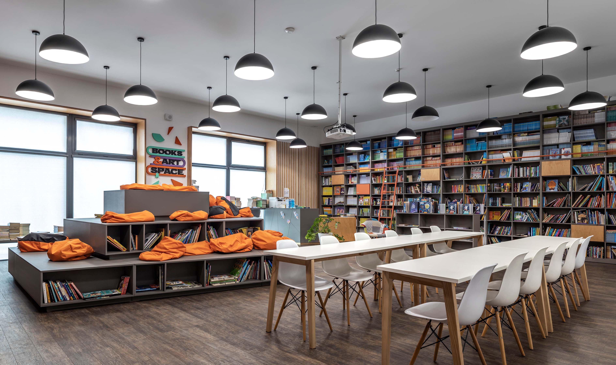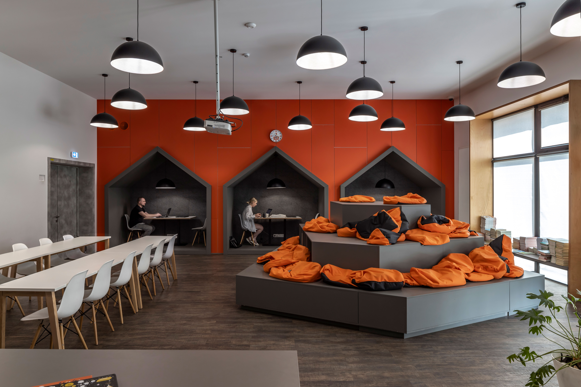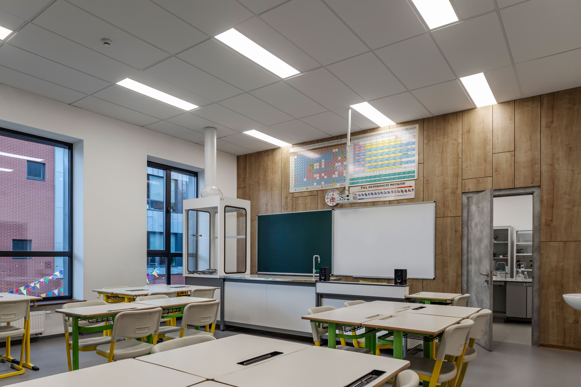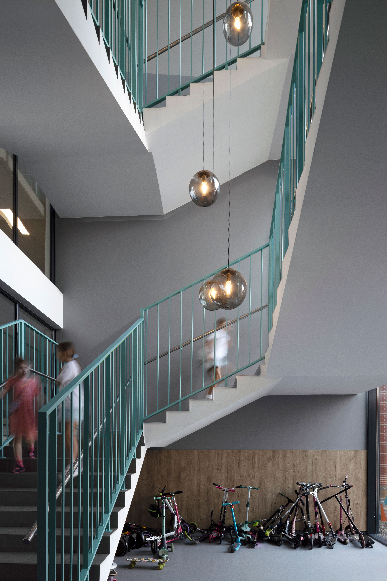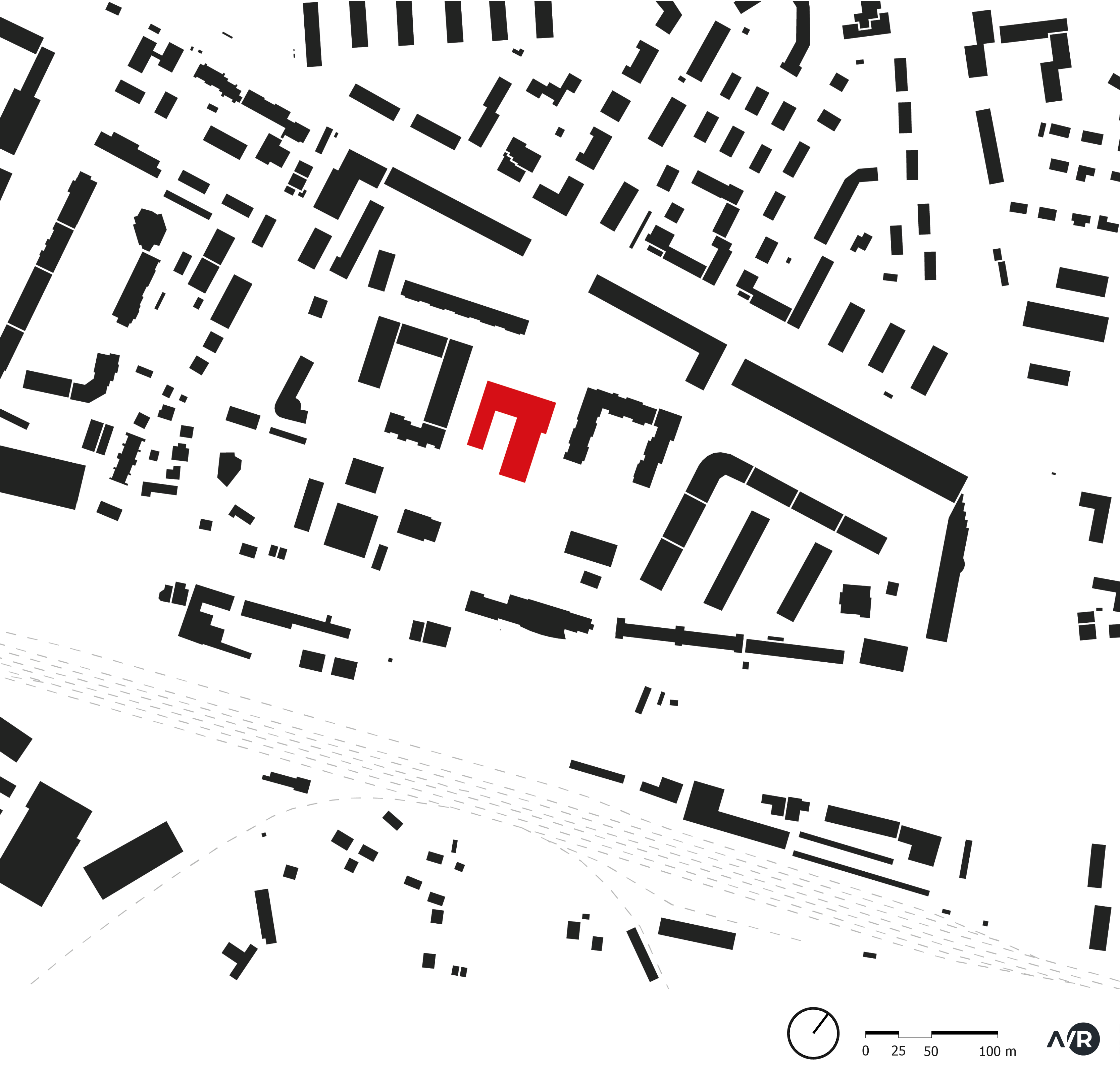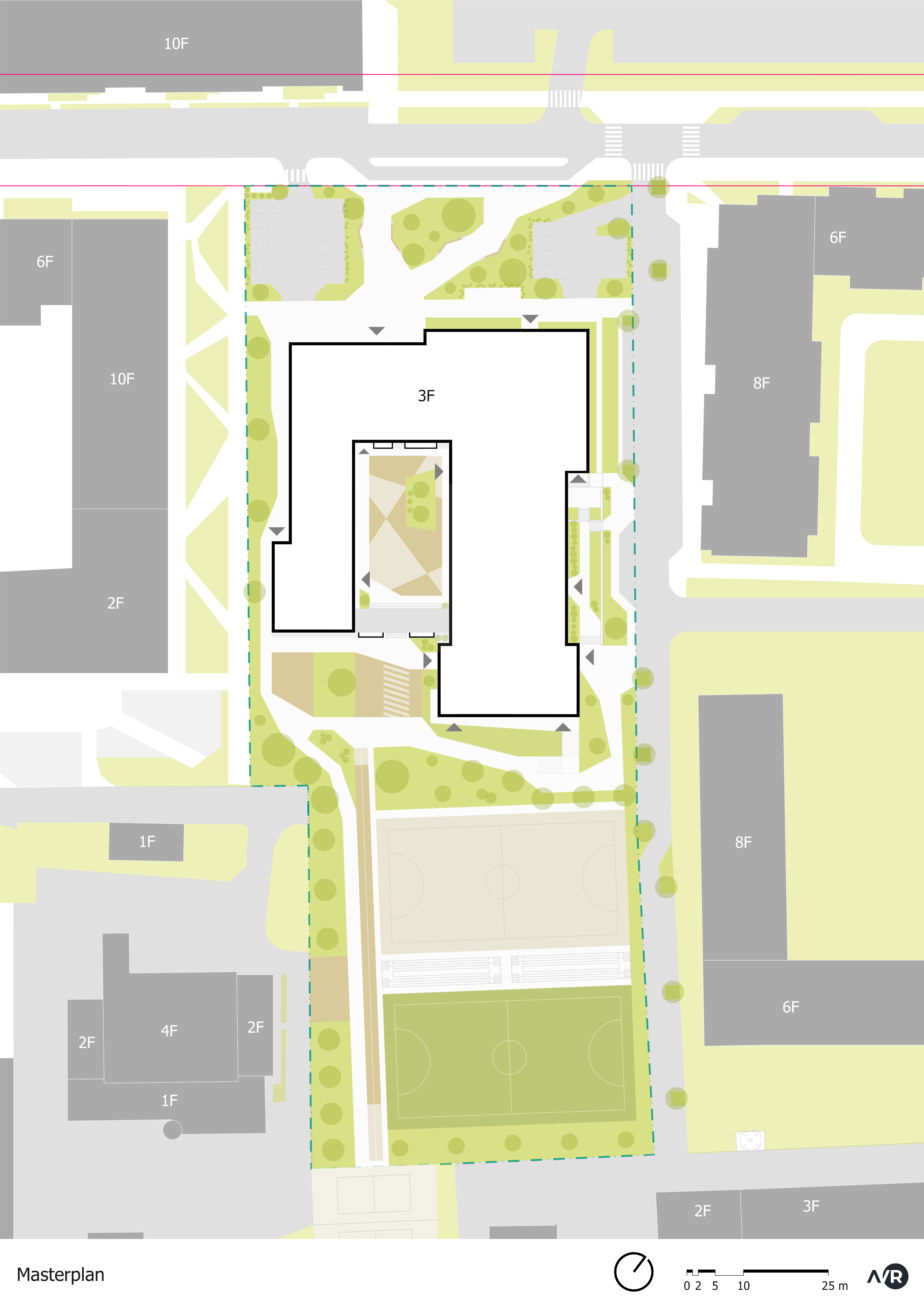The “MriyDiy” School is located in a new micro-district developed on the site of the former “Polyaron” plant, which had long ceased its operation. This area had been neglected for a considerable time and required revitalization.
During the planning of the new quarter, the Lviv City Council imposed a requirement on investors to include a full-fledged school within the boundaries of the quarter.
The architects facedn the mission to make the new micro-district more attractive, and the school was envisioned to breathe life into the residential development. Therefore, they designed a comfortable, aesthetic, functional, and safe space for a school accommodating 500 students of different ages.
To avoid issues with parking congestion and complicated traffic during peak hours, the design included several parking spaces for teachers and administration, as well as parking spaces for school buses along the side street. Reducing the parking area allowed for more public space in front of the school, benefiting both students and local residents.
The result is a three-story school building divided into four sections, with a lively and dynamic design featuring classrooms, laboratories, gymnasiums, a cafeteria, a library, and spaces for recreation and games. Inside the school, there is a spacious inner courtyard where outdoor film screenings or various events can take place. The center of the inner courtyard features an elevated passage serving as a stage with light transparent covering.
All communication zones with tall windows are situated around the inner courtyard, creating a beautifully lit space, and the window sills serve as additional relaxation areas for the children.
Project Team:
- Volodymyr Yosypchuk
- Iryna Yevochka
- Yevheniia Petrych
- Oleksandr Kozak
- Andrii Horbiak

