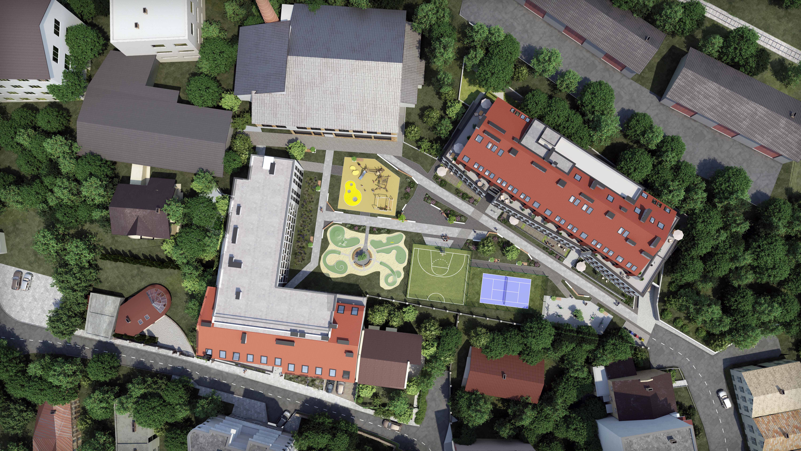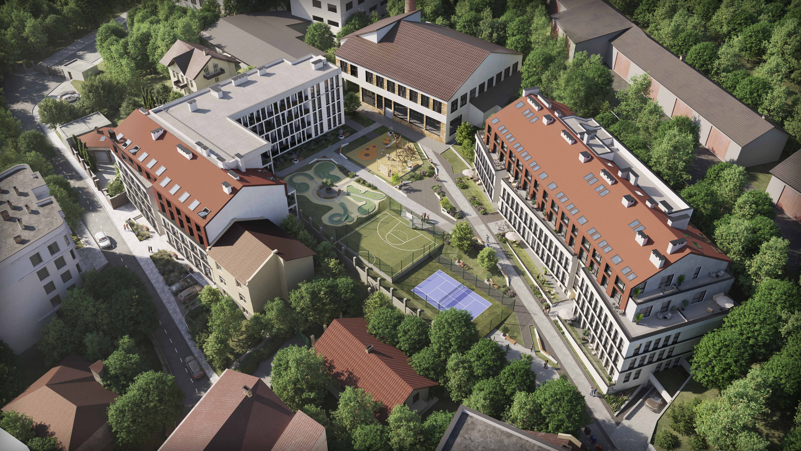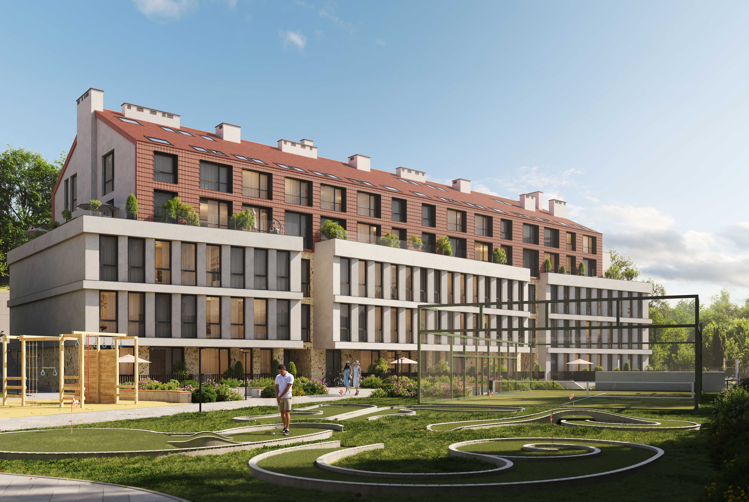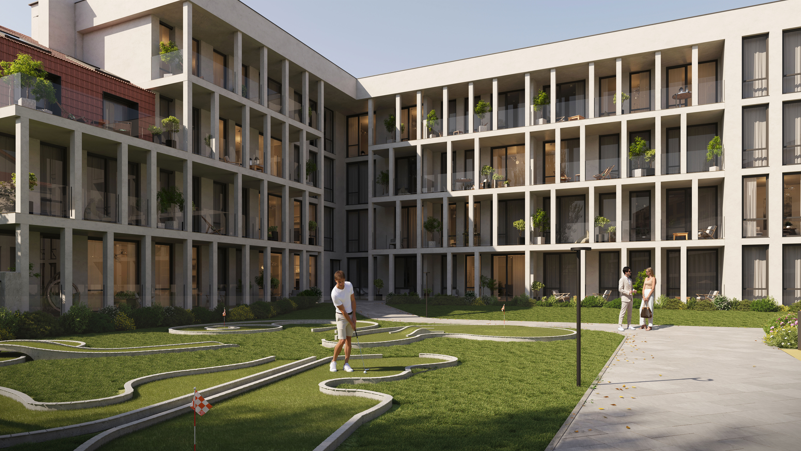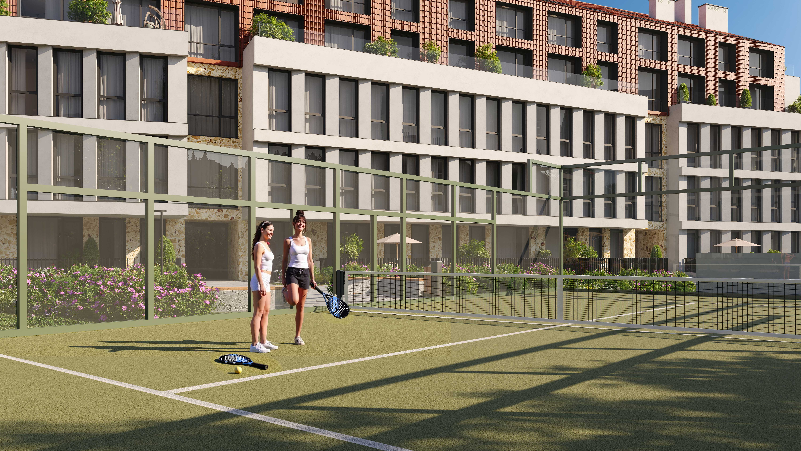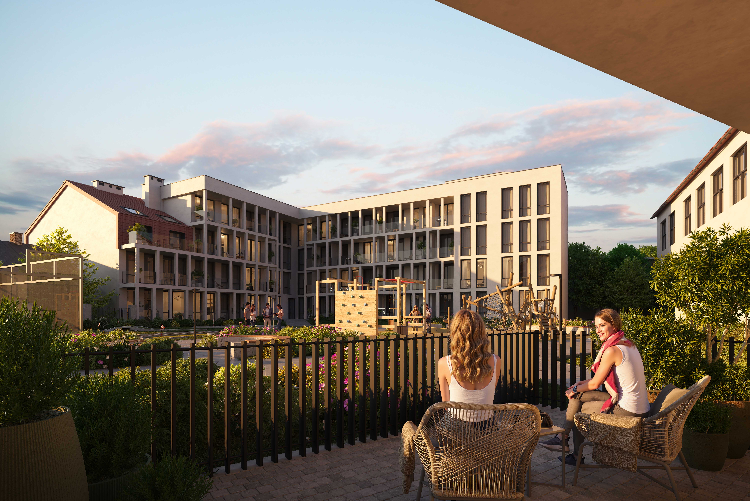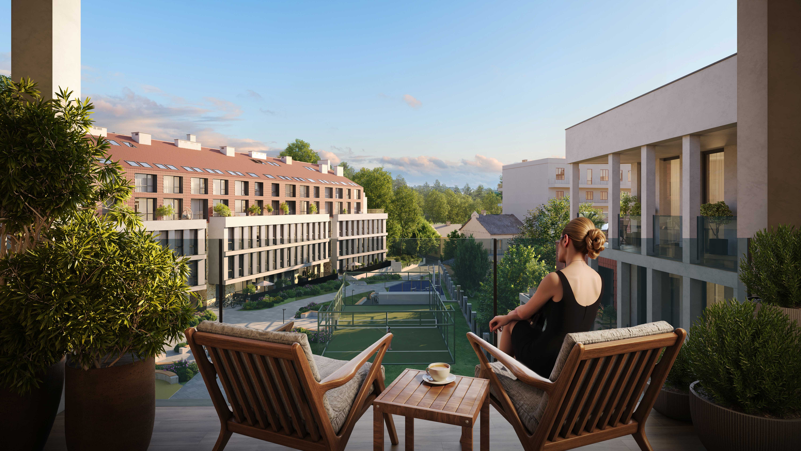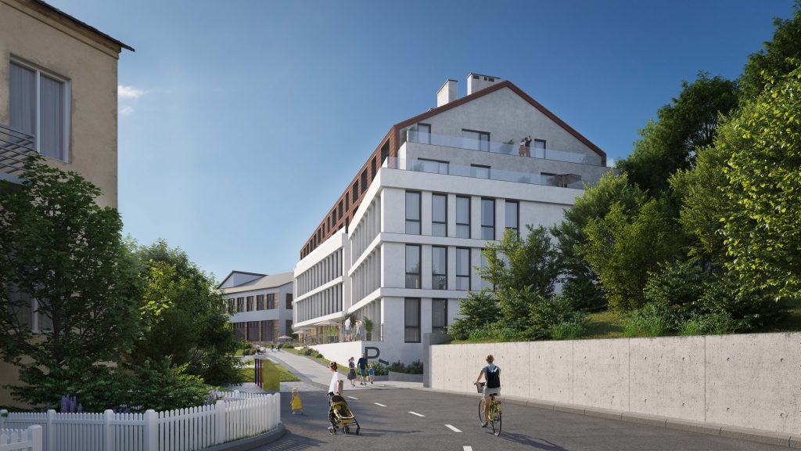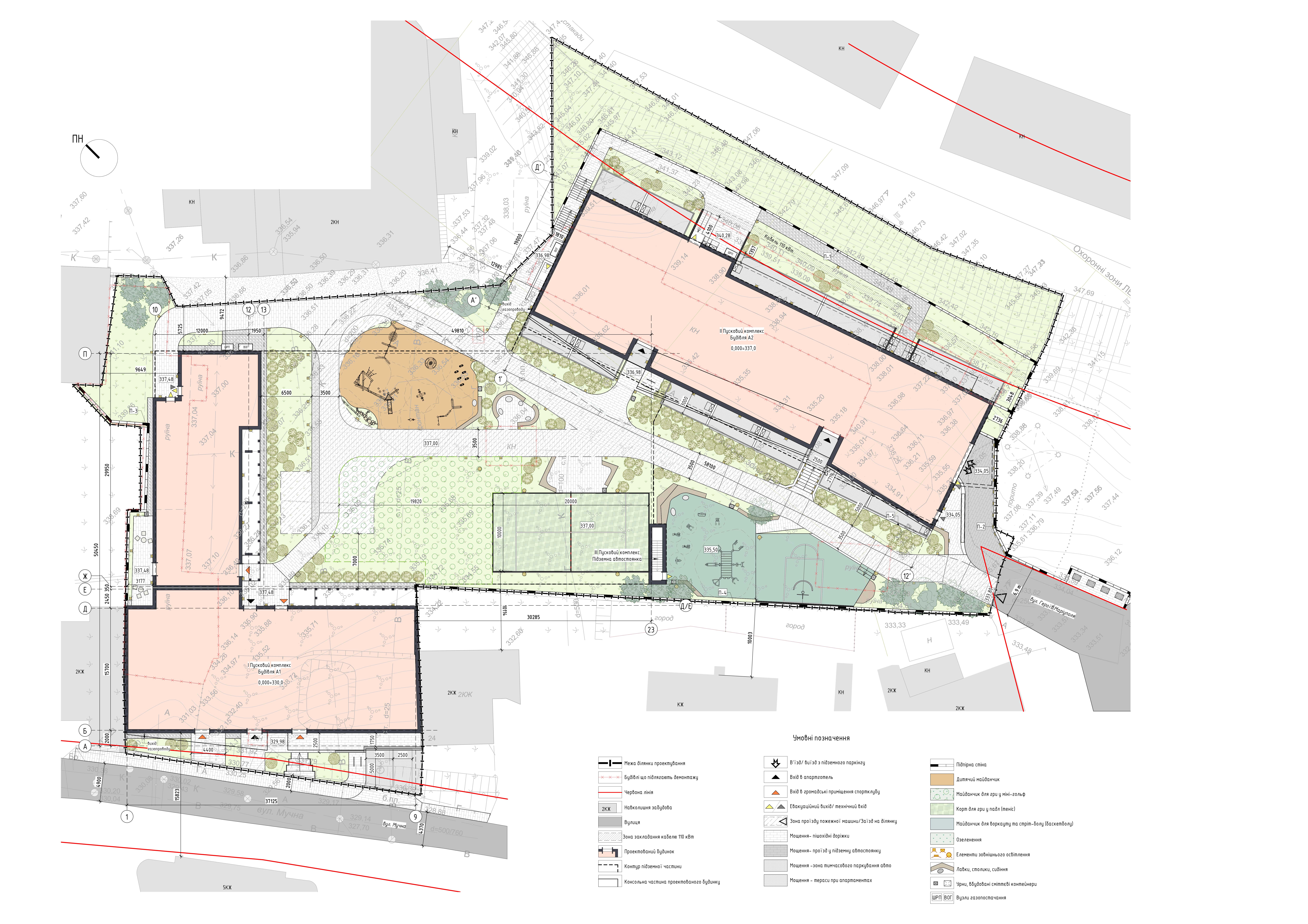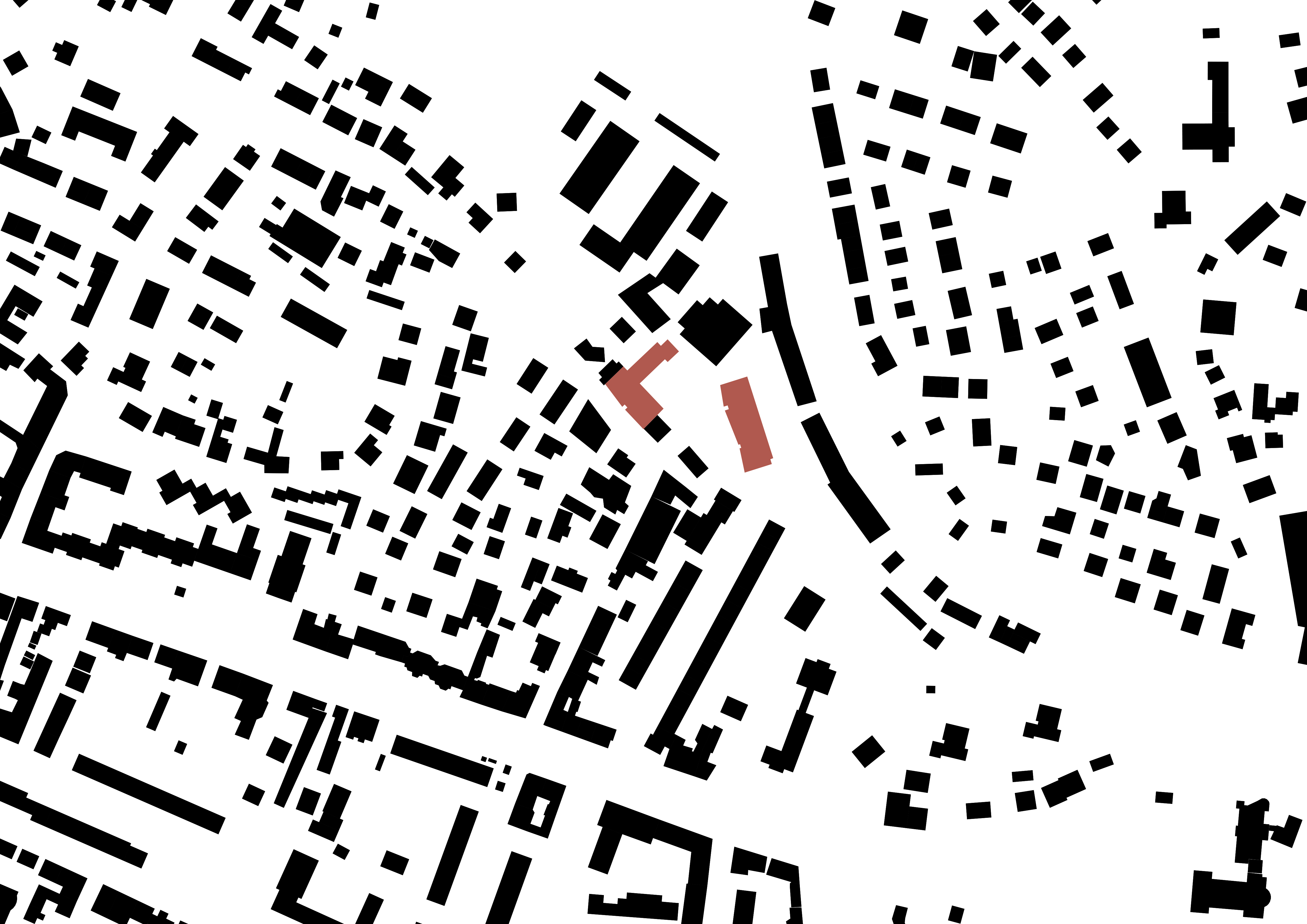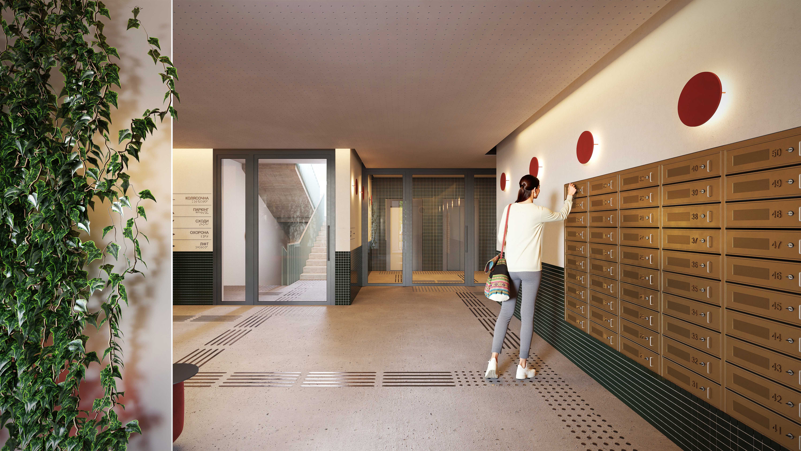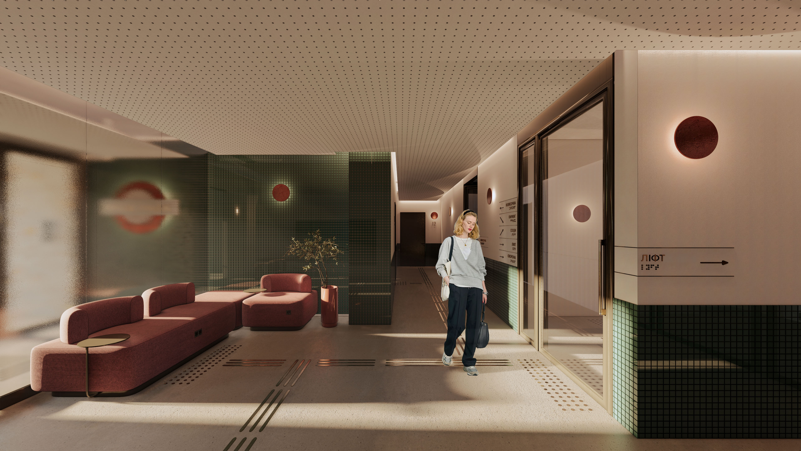Hyde Park Club House, located near Shevchenkivskyi Hai Park, offers a combination of modern architecture and natural surroundings. The complex consists of two buildings located in the picturesque Lychakiv district of Lviv, making it an ideal choice for those who appreciate the comfort of city life and the tranquility of nature. The panoramic windows of the apartments offer views of the park area surrounding the building, allowing you to enjoy the beauty of nature right from your home.
The design of the buildings and courtyards, the complex topography of the site, and the abundance of green spaces are all aimed at creating a cozy atmosphere. The territory of Hyde Park will be closed from strangers and cars, which will provide residents with a sense of security and privacy.
The landscape design includes recreation areas, children’s and sports grounds, as well as a unique mini-golf course, which will be an interesting entertainment for residents of all ages.
The architectural design of the buildings in Hyde Park is based on the use of modern technologies. The buildings with variable number of storeys, four to six floors, are constructed using reliable monolithic frame technology, and the exterior walls are made of brick and insulated with mineral wool. This provides excellent heat and sound insulation, creating comfortable living conditions at any time of the year. Large panoramic windows provide maximum natural light inside, and spacious balconies allow you to admire the views and relax in the midst of nature.
The volumetric and spatial solution of the buildings intertwines the historical character of the environment with modern architectural approaches: pitched roofs, rhythmic projections with dynamic techniques, spacious balconies in the latest materials, and small apartment terraces. The exterior of the complex reminds of the history of this site (Lviv Experimental Ceramic and Sculpture Factory): natural ceramic tiles, decorative tiles with marble chips against the background of laconic white canvases of decorative plaster.
Commercial premises are provided in the first floors of the building on Muchna Street, which complements the calm street with an active space. In addition, an underground parking lot with 83 parking spaces is provided for residents’ cars, which is convenient for car owners. For the safety of the residents and guests of the complex, a shelter with all the necessary equipment is provided in accordance with the standards.
Project Team:
- Petrych Pavlo
- Klymiv Olena
- Yosypchuk Volodymyr
- Baziv Andrii
- Hurskyi Rostyslav
- Voloshyn Yuliia
- Kundriutskova Anna

