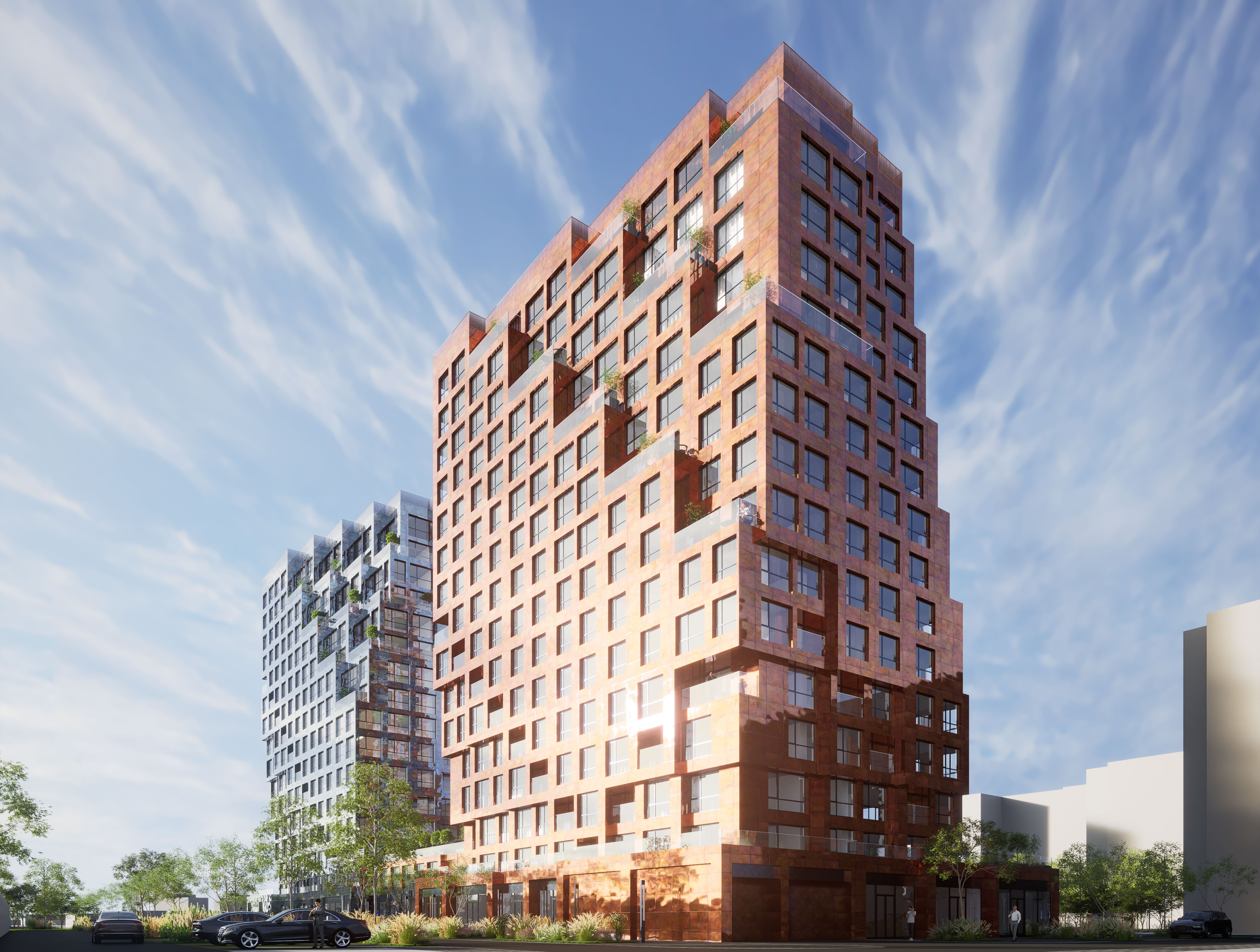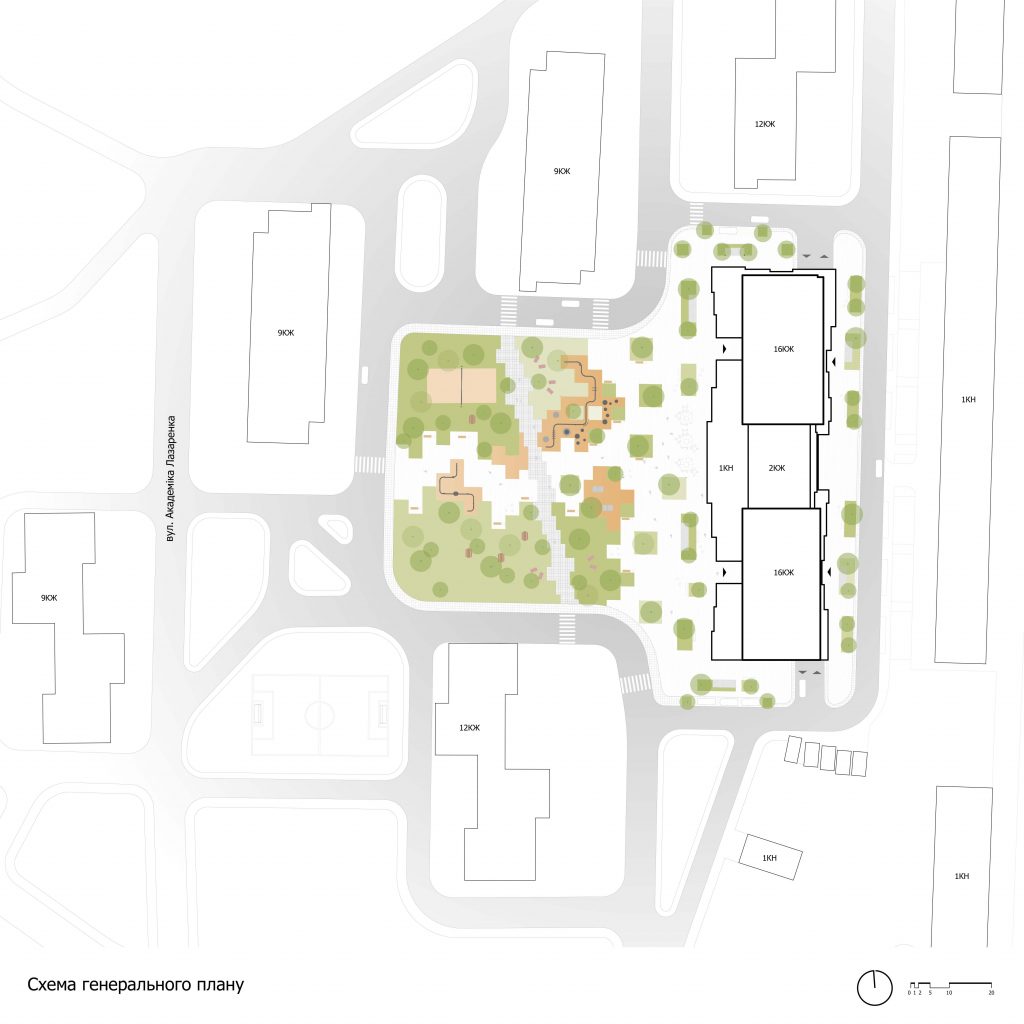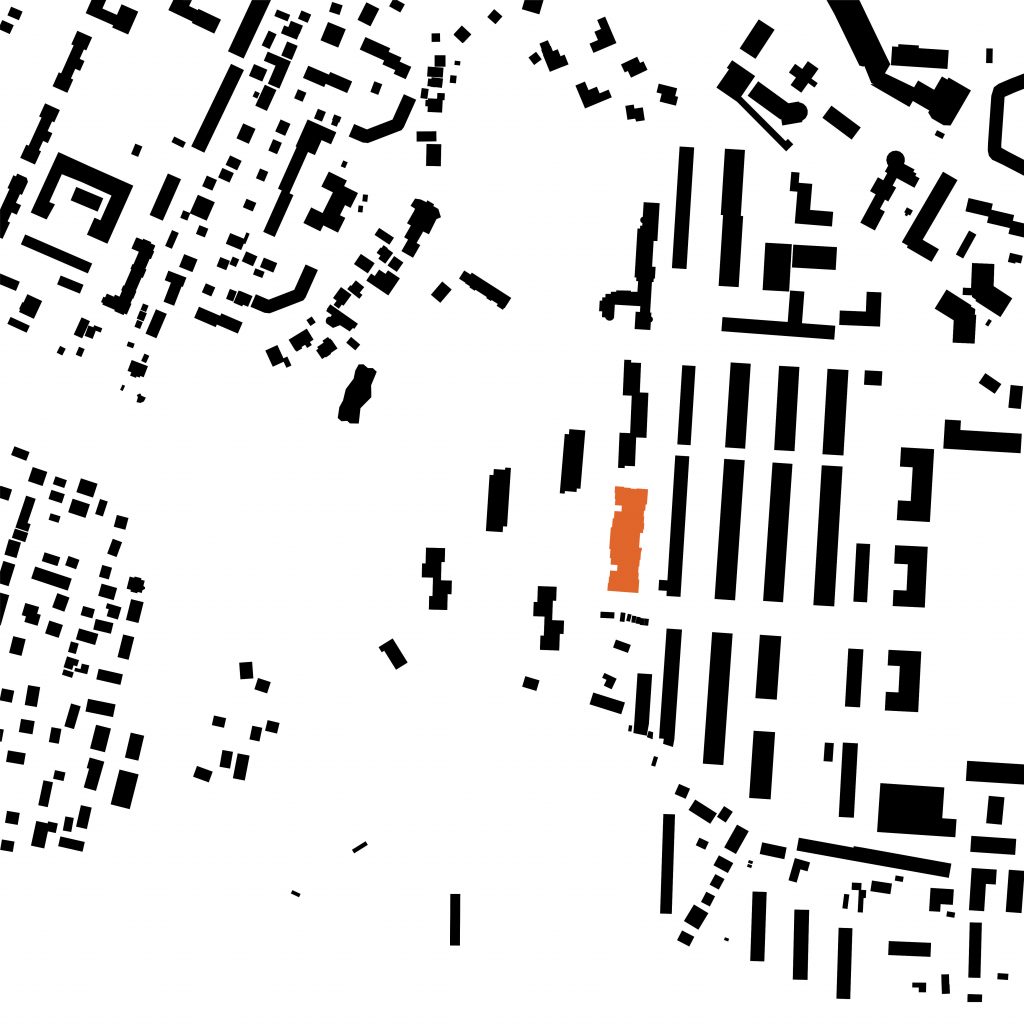The facility consists of two sixteen-story towers united by one and two-level stylobate, which is filled with commercial premises.
A square pedestrian square with with landscaping and amenities for residents, which is surrounded on all other sides surrounded by existing nine- and twelve-story buildings.
The volumetric and spatial solution and silhouette of the complex have a dynamic character, which is achieved through the use of terracing.
The following were proposed as finishing materials use two types of aluminum composite panels for each of the towers, which are mono-material facings: warm copper and cold chrome colors, which in their contrasting combination create a bright ensemble image of the complex.





