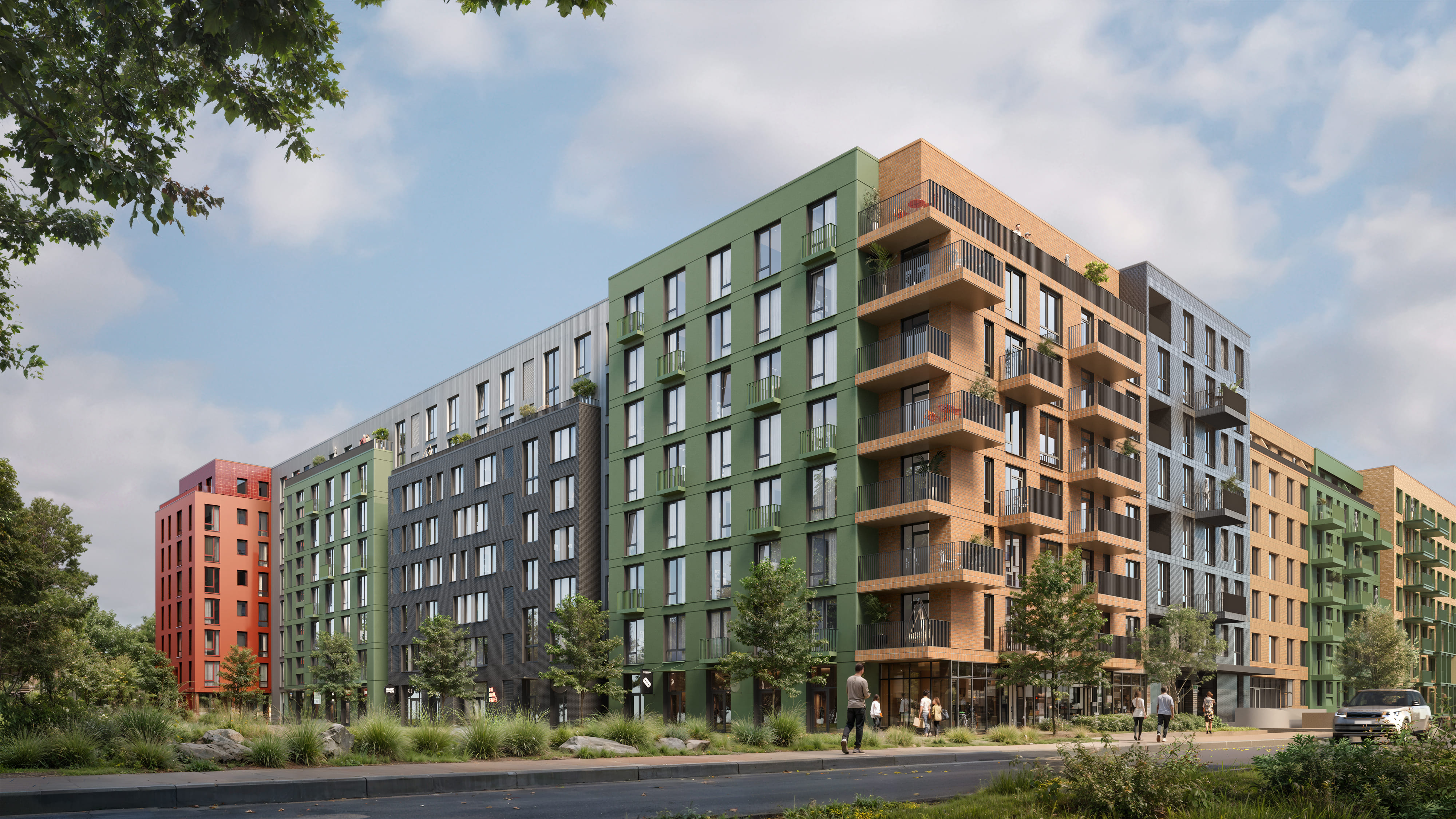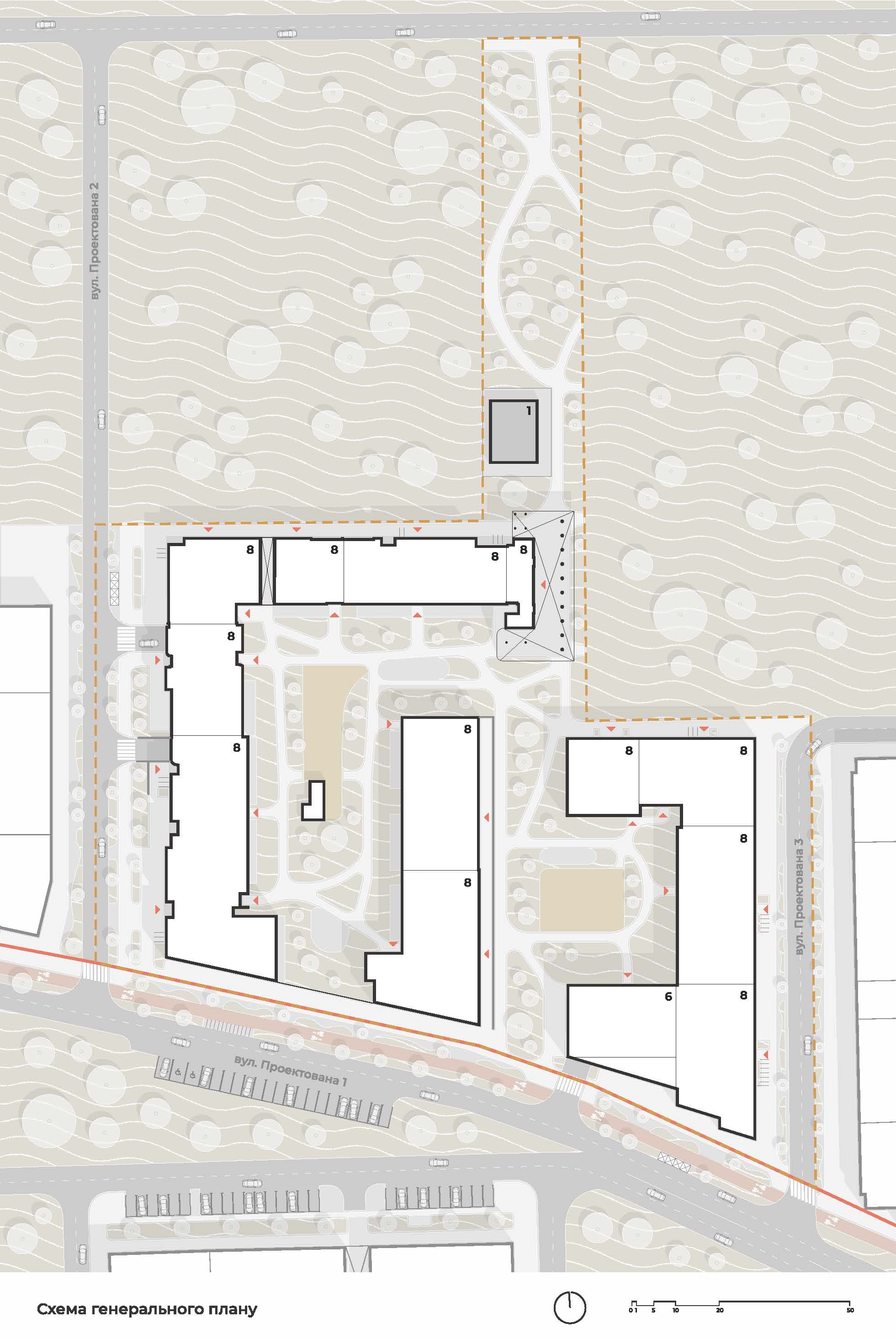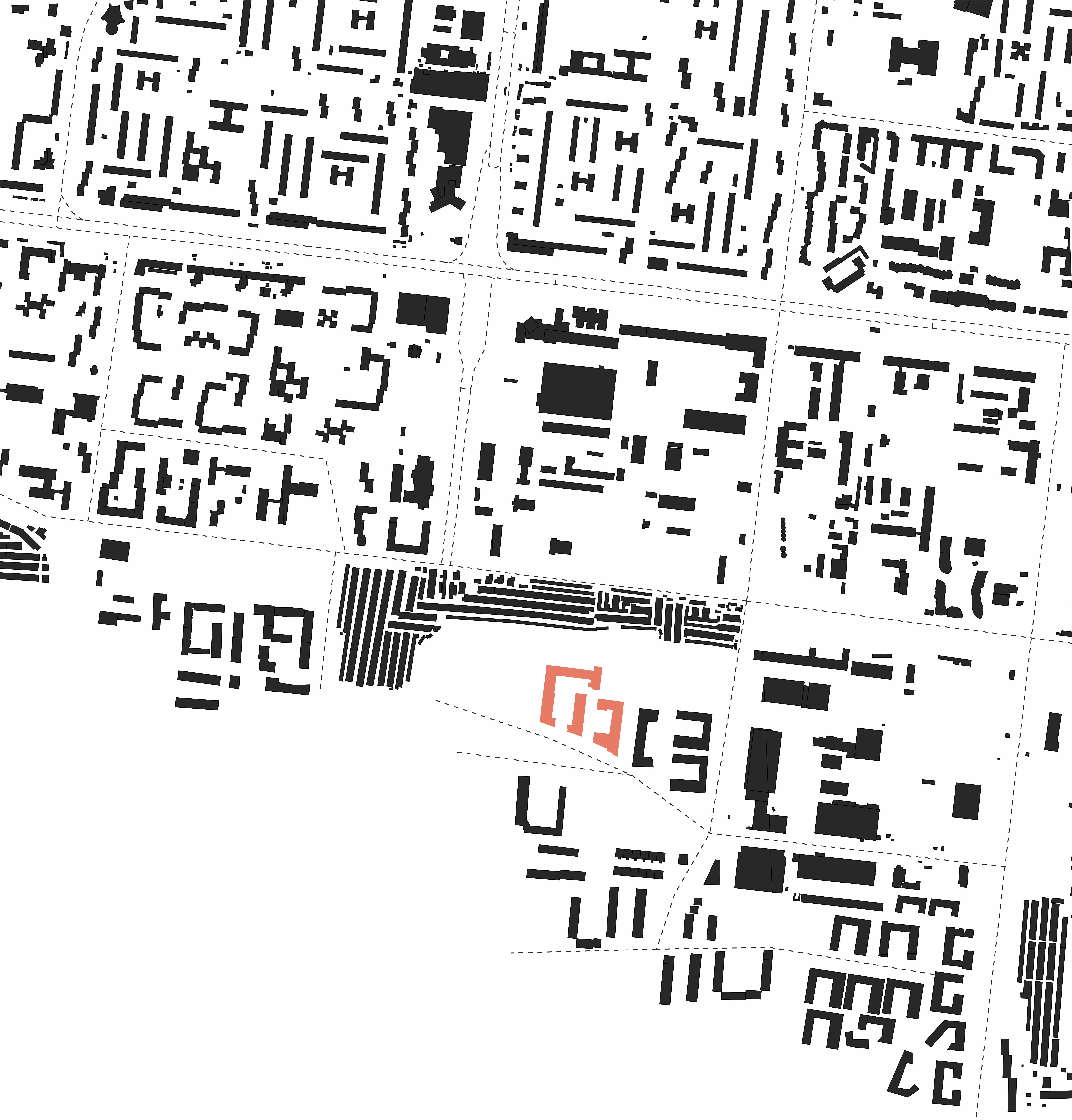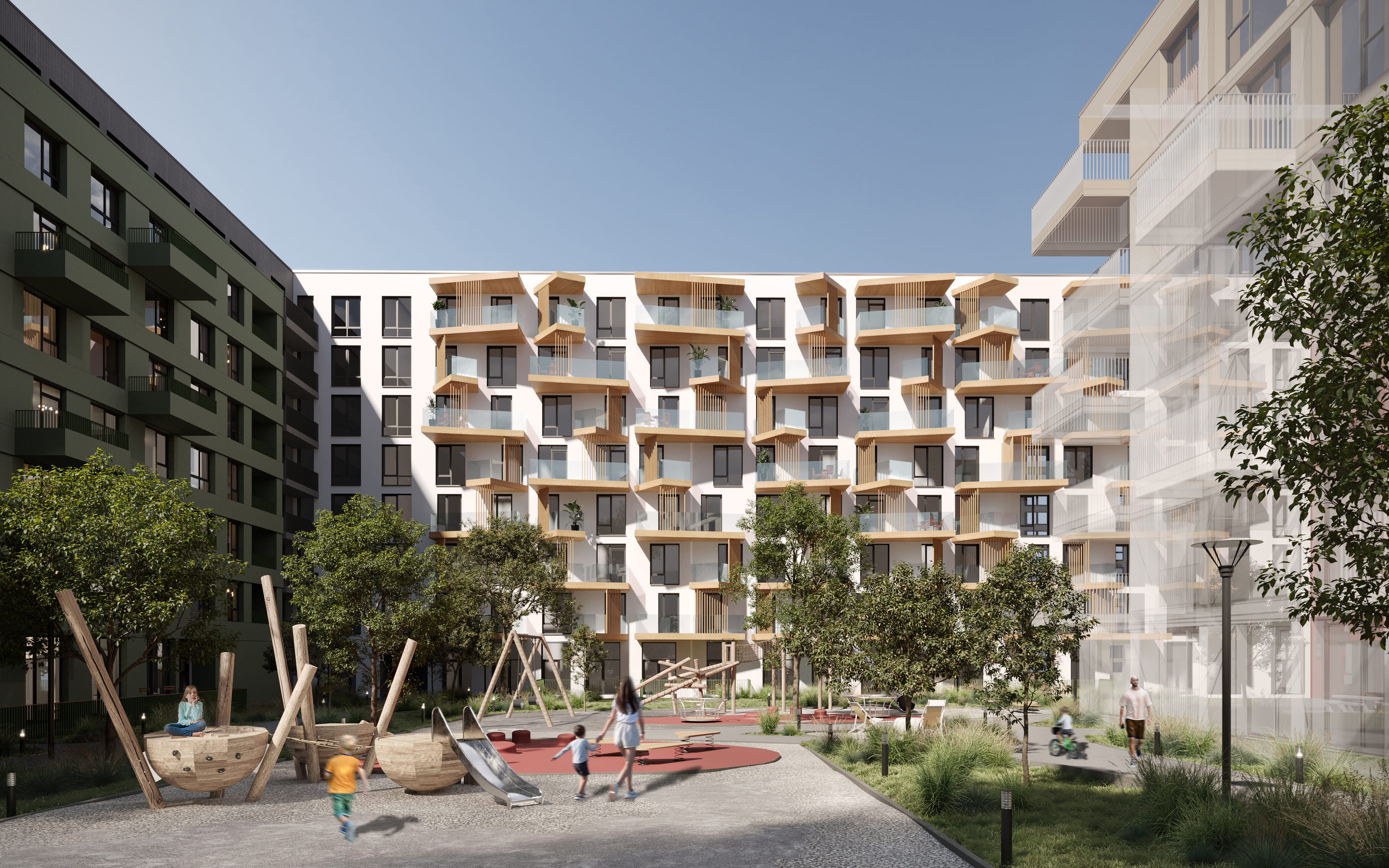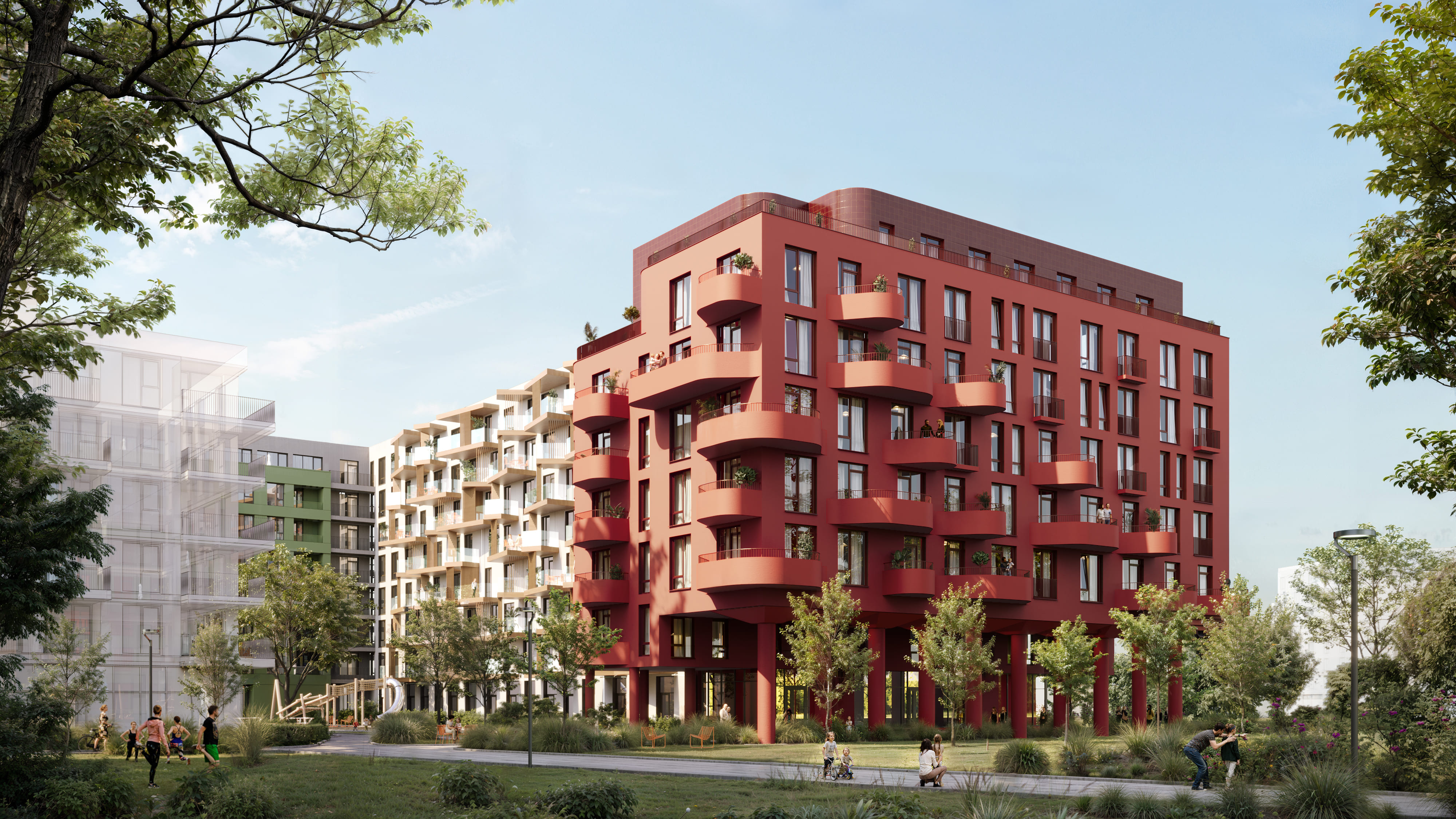“Viking Gardens” is a residential complex that combines a modern approach to architecture, functionality, and comfort. Rational planning, quality materials, and attention to detail create a cozy environment that meets the demands of contemporary life.
Bold architectural solutions and harmonious integration into the natural surroundings make the complex unique. The visual diversity of the facades creates a dynamic urban landscape, while the combination of natural tones and modern materials adds uniqueness to the complex.
Green areas, multifunctional spaces for recreation, and modern energy-efficient solutions make the complex comfortable, ecological, and seamlessly integrated into the surrounding environment.
The “Viking Gardens” residential complex is located in the village of Sokolnyky, which is near Lviv and is rapidly developing. The area is known for its tranquility, green spaces, and proximity to urban infrastructure. It offers a combination of modern living comfort and the peace of nature, making it an ideal place for those seeking a balance between the urban rhythm and natural harmony.
The “Viking Gardens” residential complex consists of 10 residential buildings with diverse facade designs, allowing residents to choose a building that suits their preferences. The low-rise structure ensures convenient and comfortable living while maintaining a cozy atmosphere and spacious conditions for residents. This architectural concept promotes the use of natural light, particularly thanks to the southern orientation, which maximizes light in the inner courtyards and creates a favorable environment for relaxation and leisure.
The project includes underground parking, which also functions as a shelter, as well as premises for public use.
A distinctive feature of the complex is the inner courtyards – open, spacious areas equipped with modern playgrounds and recreational spaces, creating a comfortable, private, and safe environment for residents.
The buildings include functional spaces for the use of residents, such as shared rooms, laundry rooms, and a rooftop terrace with a sports court and a barbecue area, offering additional opportunities for recreation within the complex.
A highlight of the project is the botanical garden that stretches along the central part of the site under the cantilever of one of the buildings, creating a picturesque promenade and adding a unique atmosphere to the complex.
Project Team:
- Olha Sokha-Kvych
- Volodymyr Yosypchuk
- Andrii Baziv
- Anastasiia Pron
- Viktoriia Zhuk
- Bohdan Piskun
- Yana Makushyna
- Anastasiia Tarasiuk


