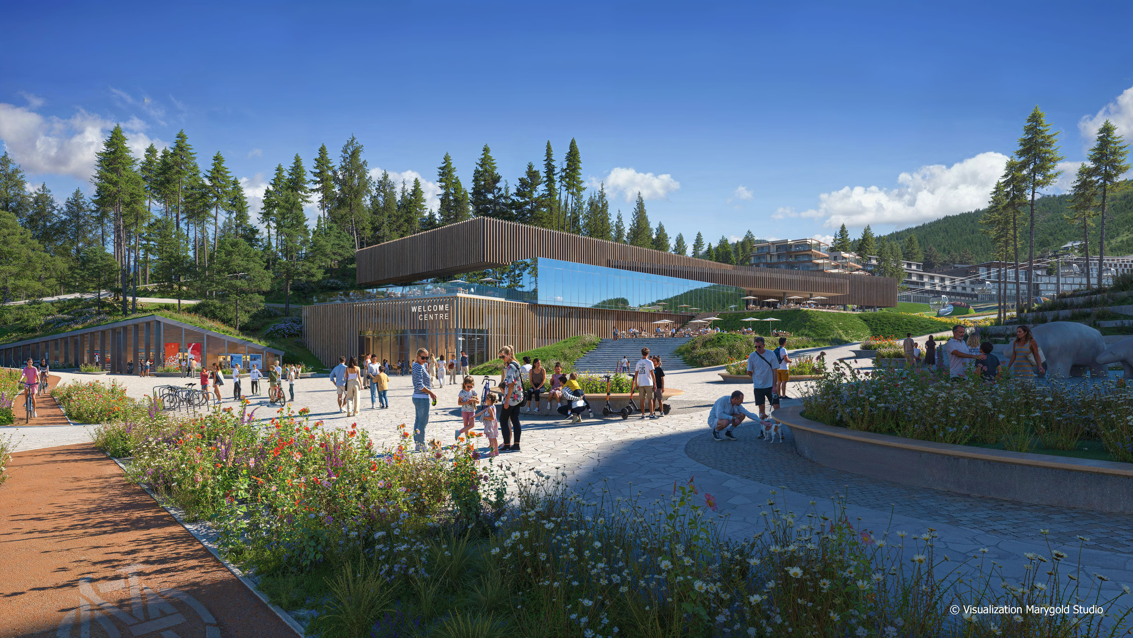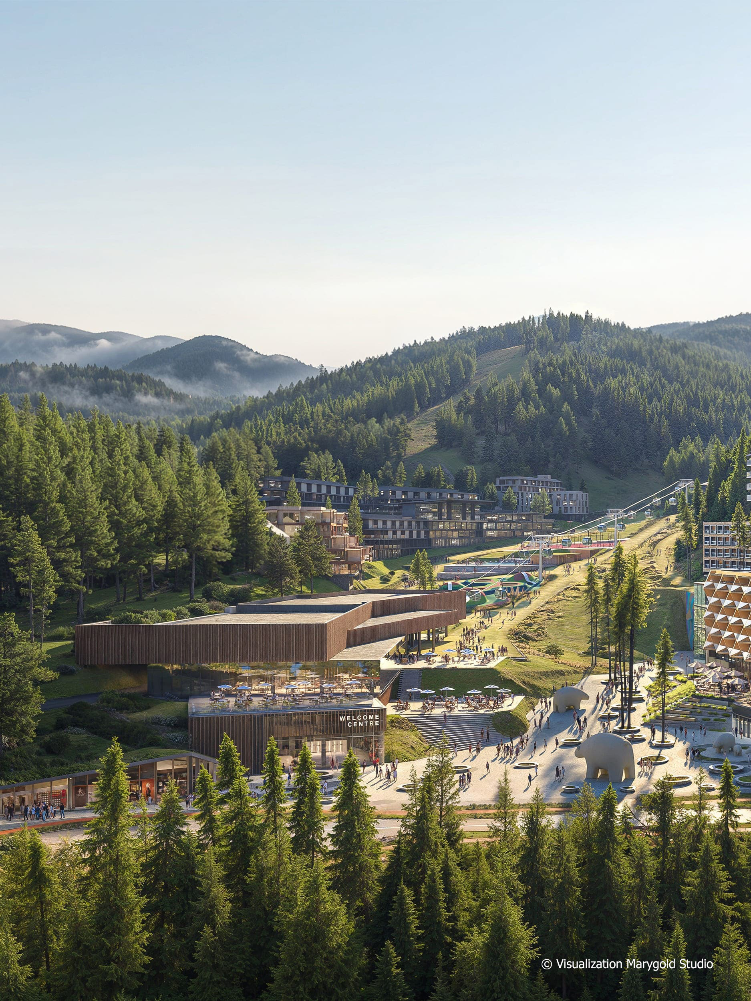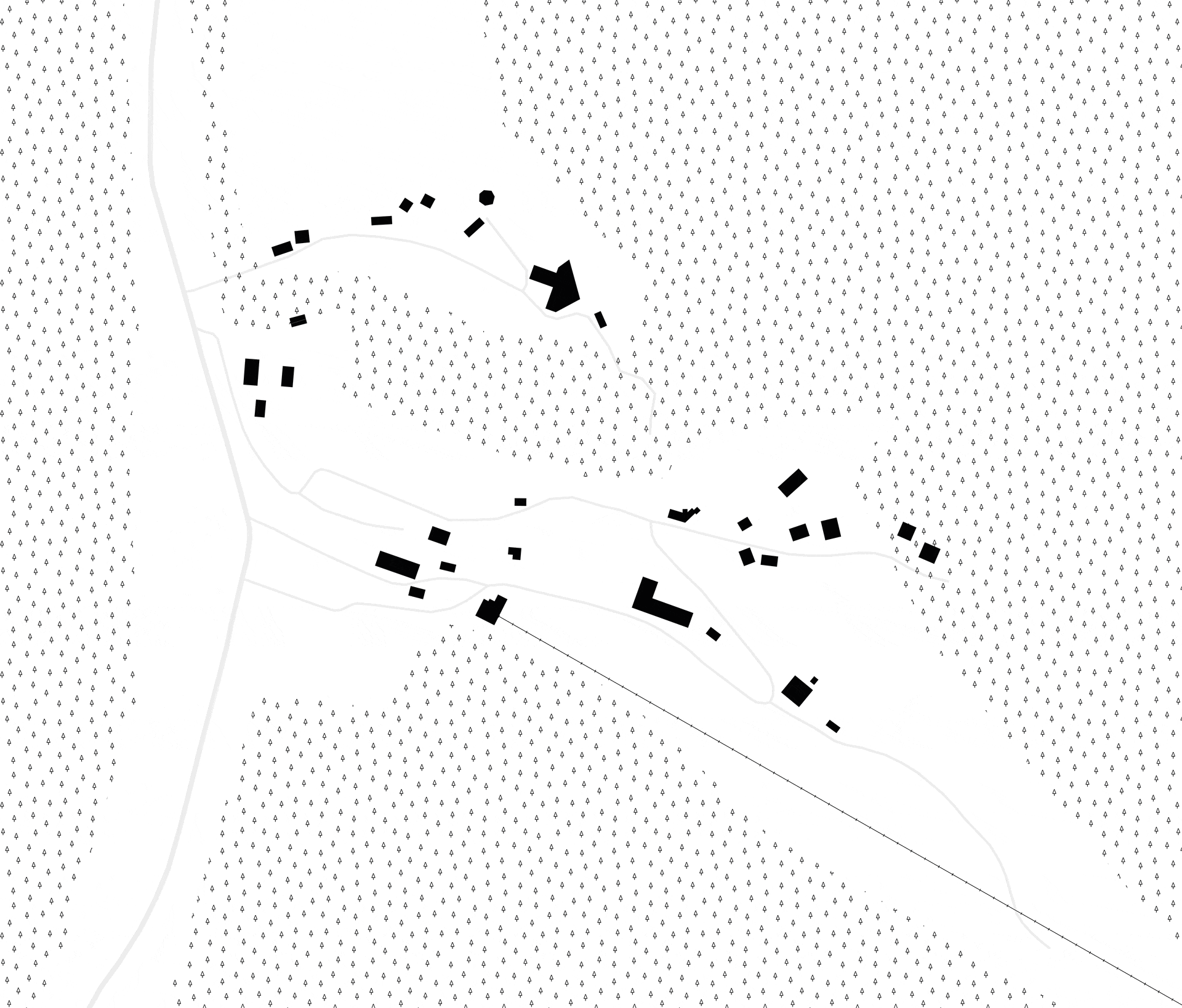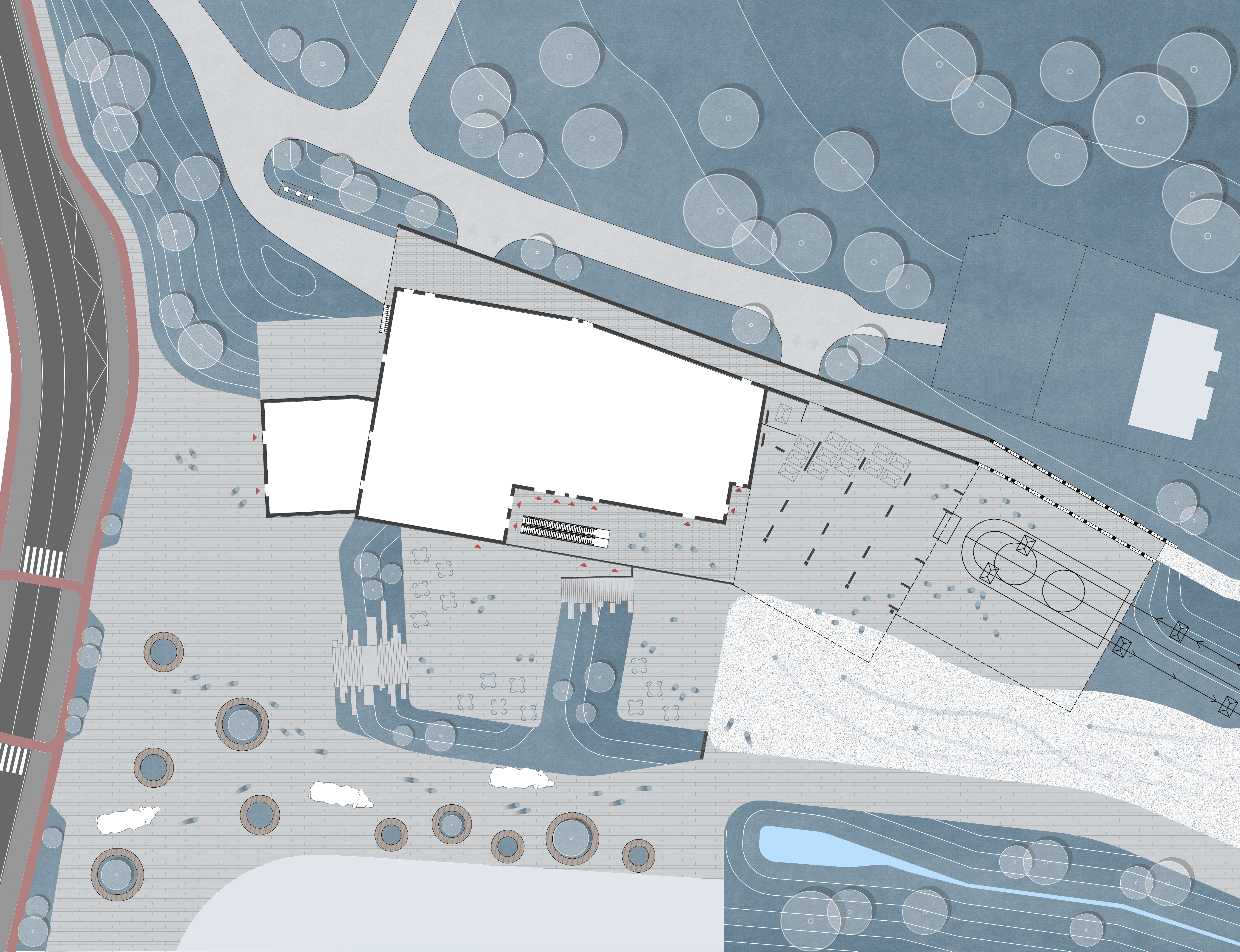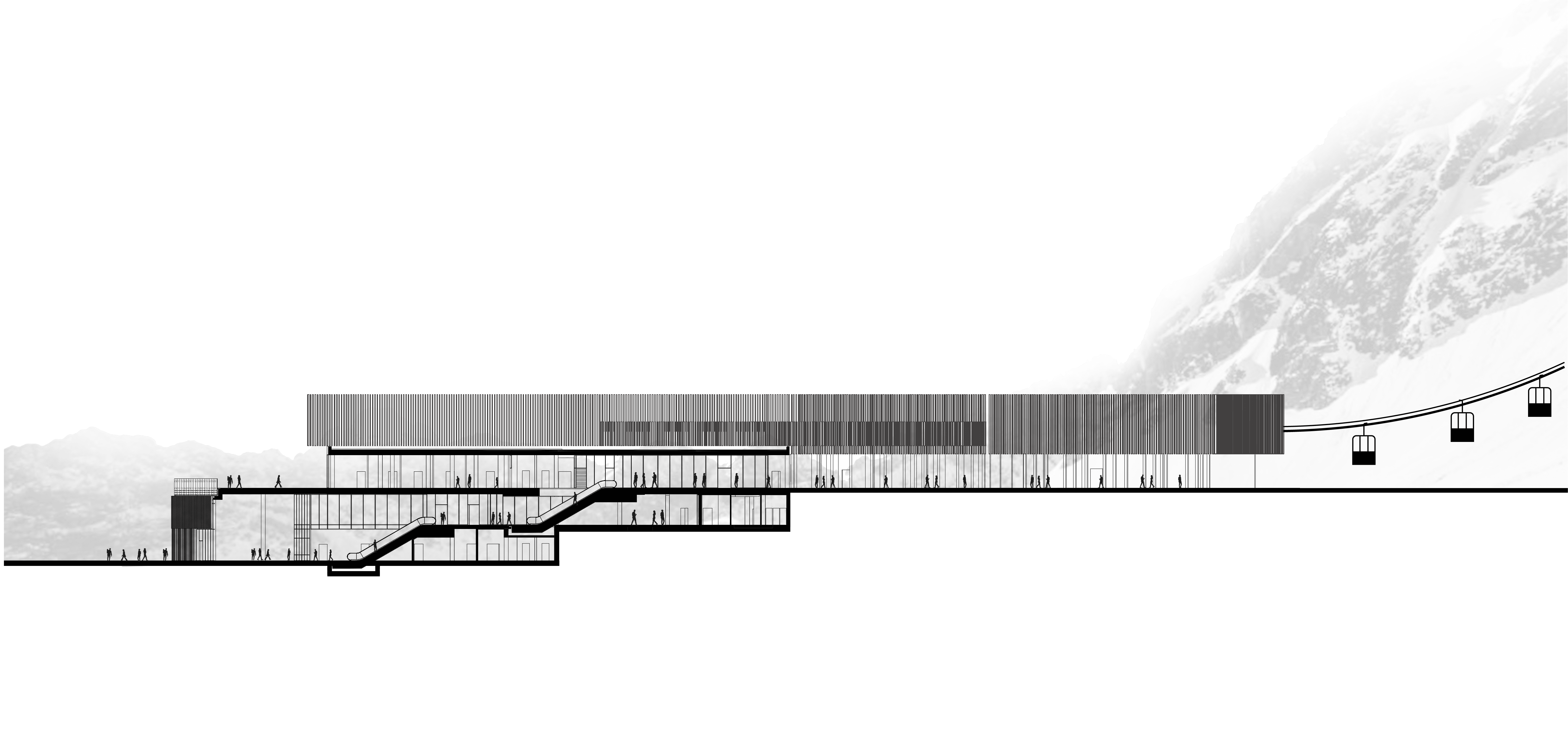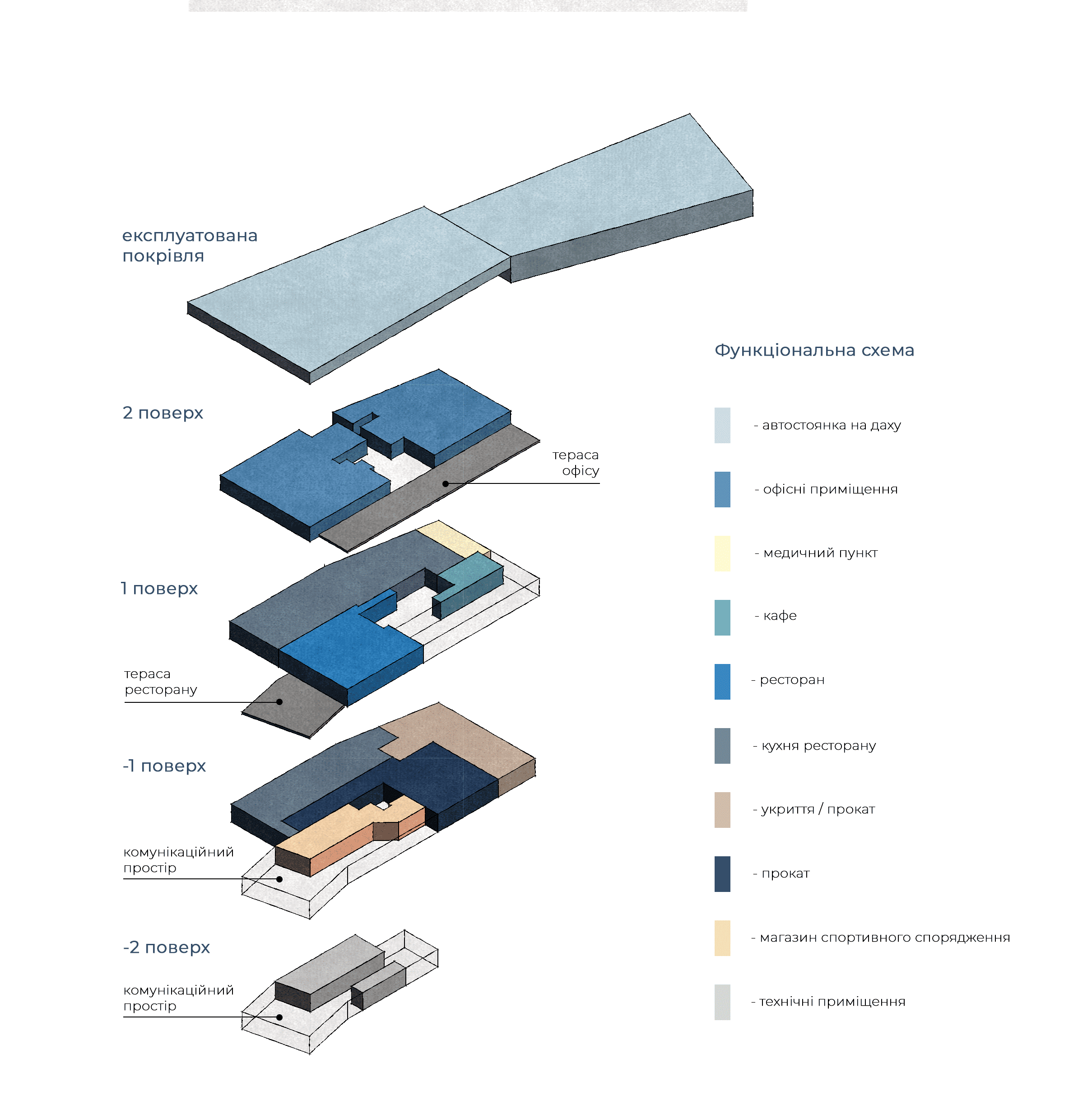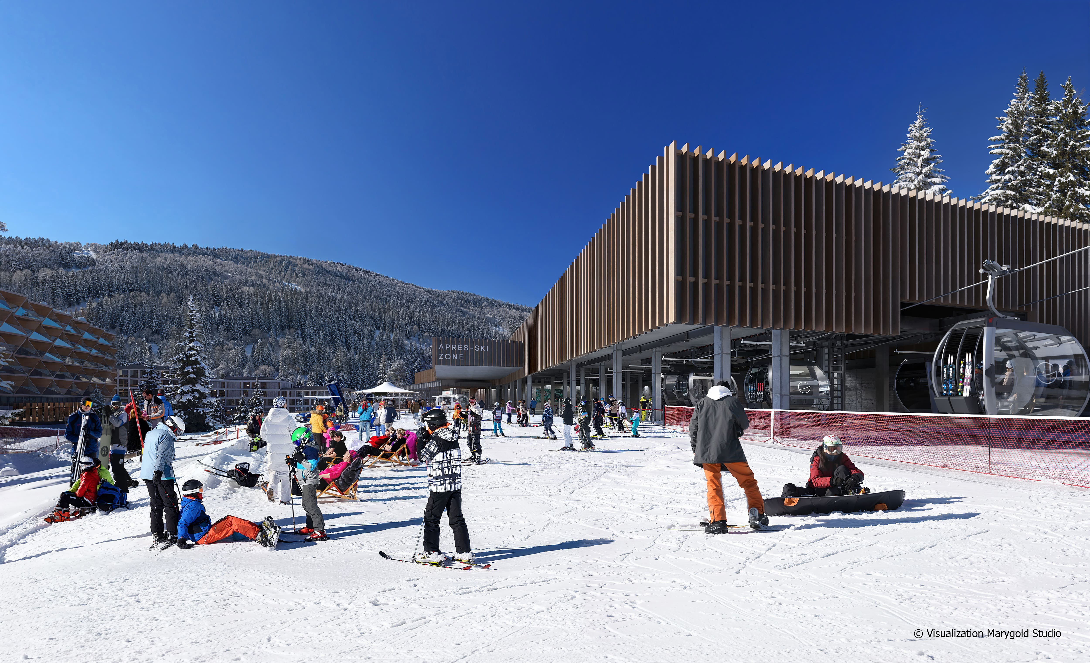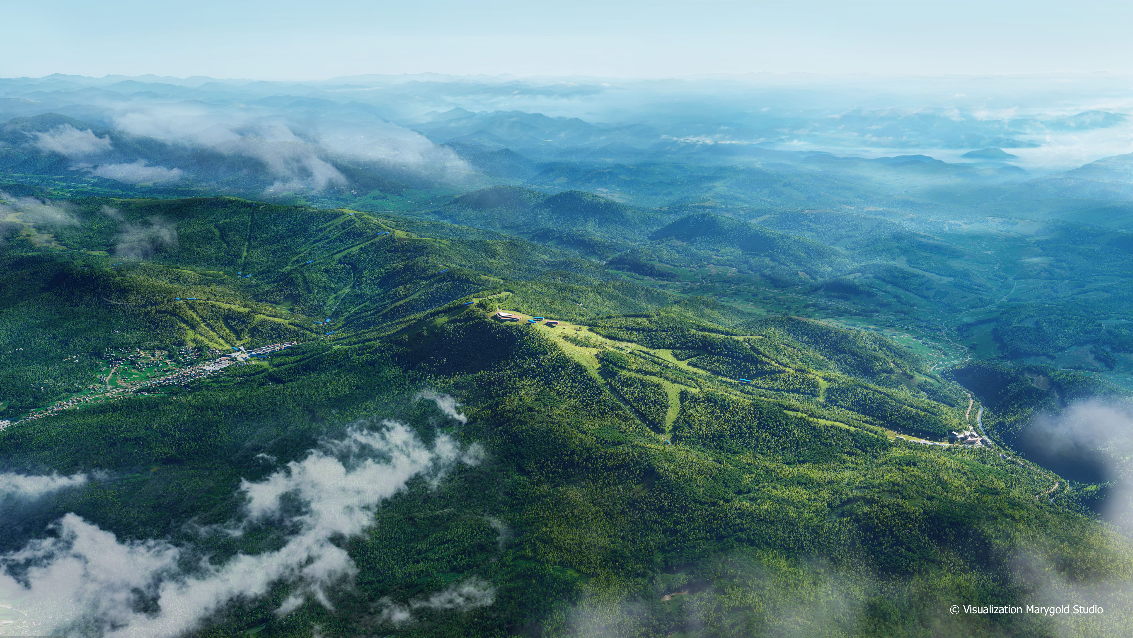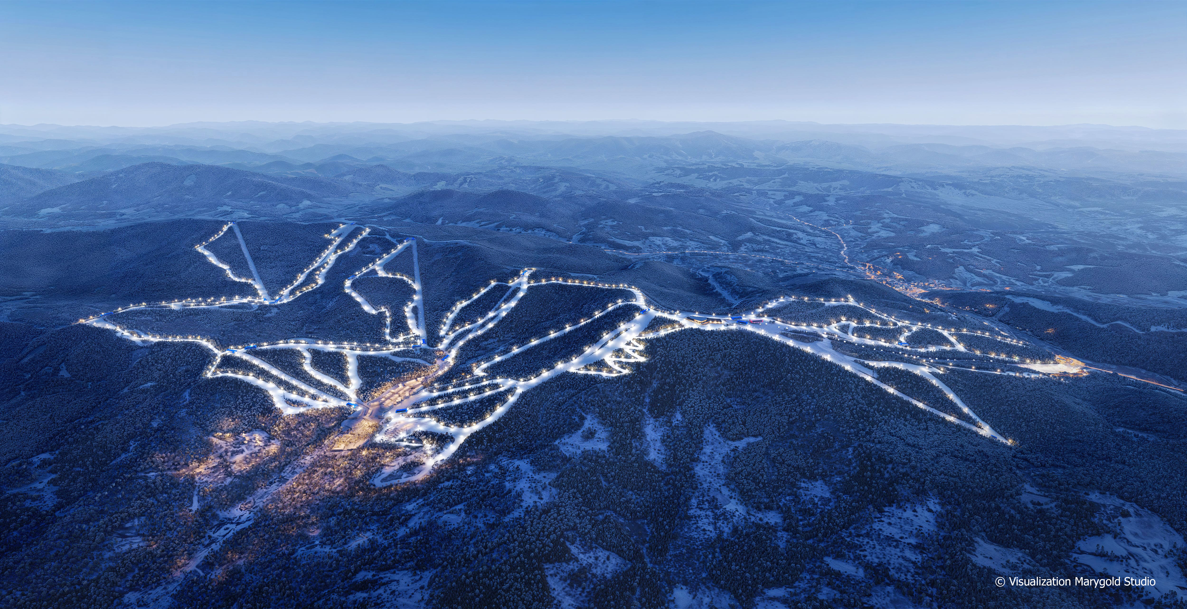The Tourist Service Center in the village of Volosianka, Lviv region, is designed to provide a unique recreational experience for tourists and local residents. The main idea of the project is to harmoniously integrate modern architecture with the natural grandeur of the Carpathians, creating a multifunctional space with well-developed infrastructure for leisure, business, and entertainment.
This facility serves as the main entrance to the Goro Resort ski complex — a gateway to a world of active recreation and unforgettable experiences. Situated at an altitude of 650 meters above sea level, the resort is Ukraine’s first all-season international-class mountain complex, offering a variety of services, entertainment, and recreational opportunities. Its total area covers approximately 1,200 hectares, with 360 hectares dedicated to ski infrastructure and over 800 hectares allocated for a developed hotel, commercial and recreational zone.
The building serves as a key transportation hub and an integral part of the complex’s overall master plan. In front of the structure, a spacious plaza functions as an accumulation space for visitors, ensuring the efficient organization of pedestrian and vehicle flows while serving as a meeting point, waiting area, and relaxation zone.
For maximum convenience, a public transport stop is provided, allowing easy and comfortable access to the complex. Sustainable mobility is further enhanced by dedicated bicycle lanes and wide pedestrian zones, seamlessly integrating the building into its surroundings and ensuring unobstructed movement for visitors.
A series of terraces extends along the building, with direct access from the street level. This design creates a natural transition between indoor and outdoor spaces, forming a unique environment for relaxation and enjoying the surrounding landscapes. The terraces also contribute to integrating the building into the natural terrain, maintaining a balance between architectural intervention and the environment.
Adjacent to the upper plaza, designated for skiers and snowboarders, is a ski slope. This layout provides seamless access to the runs, ensuring a convenient and efficient transition to slopes of varying difficulty levels. Such an approach optimizes visitor flows, enhancing their comfort and safety throughout the complex.
The well-thought-out traffic organization effectively distributes transportation, pedestrian, and public transport flows, creating a comfortable and well-structured environment for all visitors to the complex.
The building is seamlessly integrated into the natural landscape, with its structure following the contours of the terrain. This defining feature led to the creation of a terraced design, ensuring a smooth transition between levels while offering panoramic views of the surrounding environment.
The building’s functional layout includes:
- Office spaces
- Medical center
- Café and restaurant
- Restaurant kitchen
- Rental services and shelter
- Sports equipment store
- Technical facilities
- Rooftop parking
Facade Concept
The building’s facade embodies the principle of openness, fostering a deep connection between the interior and the surrounding environment. Panoramic glazing fills the spaces with natural light, creating a sense of airiness and openness. The use of natural materials such as stone and wood ensures harmonious integration into the landscape, emphasizing the structure’s connection to the local topography and traditional architecture.
Spatial Solution
Thanks to open terraces, the building not only blends with nature but also creates a series of spaces for relaxation and social interaction. Large window openings generate a dynamic interplay of light within the interiors, minimizing the need for artificial lighting during the day. This approach not only reduces energy consumption but also enhances the atmosphere of natural comfort.
Unique Features
Innovative solutions maximize the functionality of the complex. The building’s rooftop serves as a parking area, optimizing space and expanding the site’s capabilities. An internal communication hub, complemented by escalators, ensures seamless movement between levels, significantly improving visitor navigation. The underground levels house technical facilities and service areas, effectively distributing functions and optimizing the use of available space.
One of the complex’s key features is the integration of a gondola lift station directly into the building. This allows skiers and snowboarders to quickly and comfortably reach the highest slopes, ensuring efficient internal logistics within the resort.

