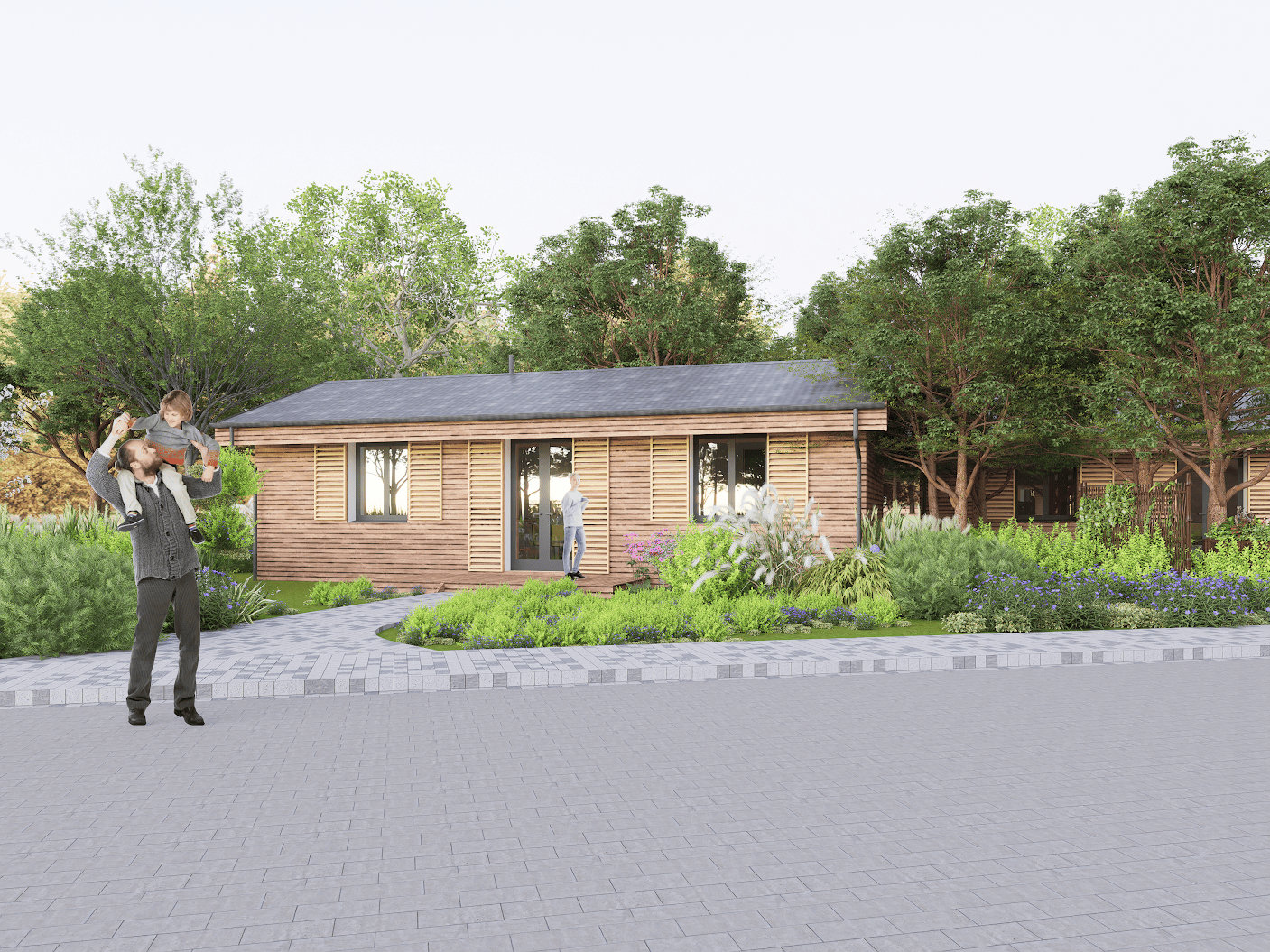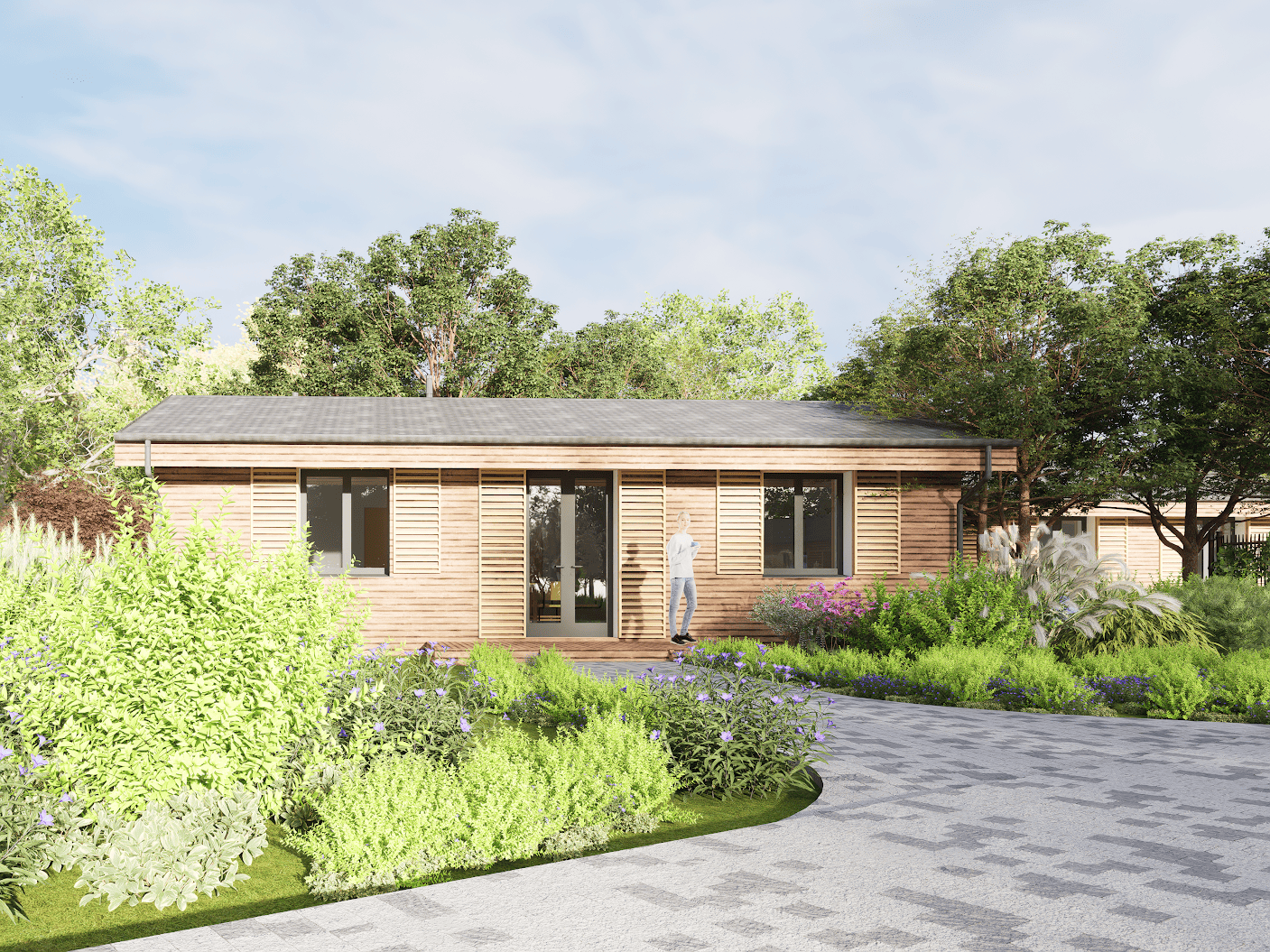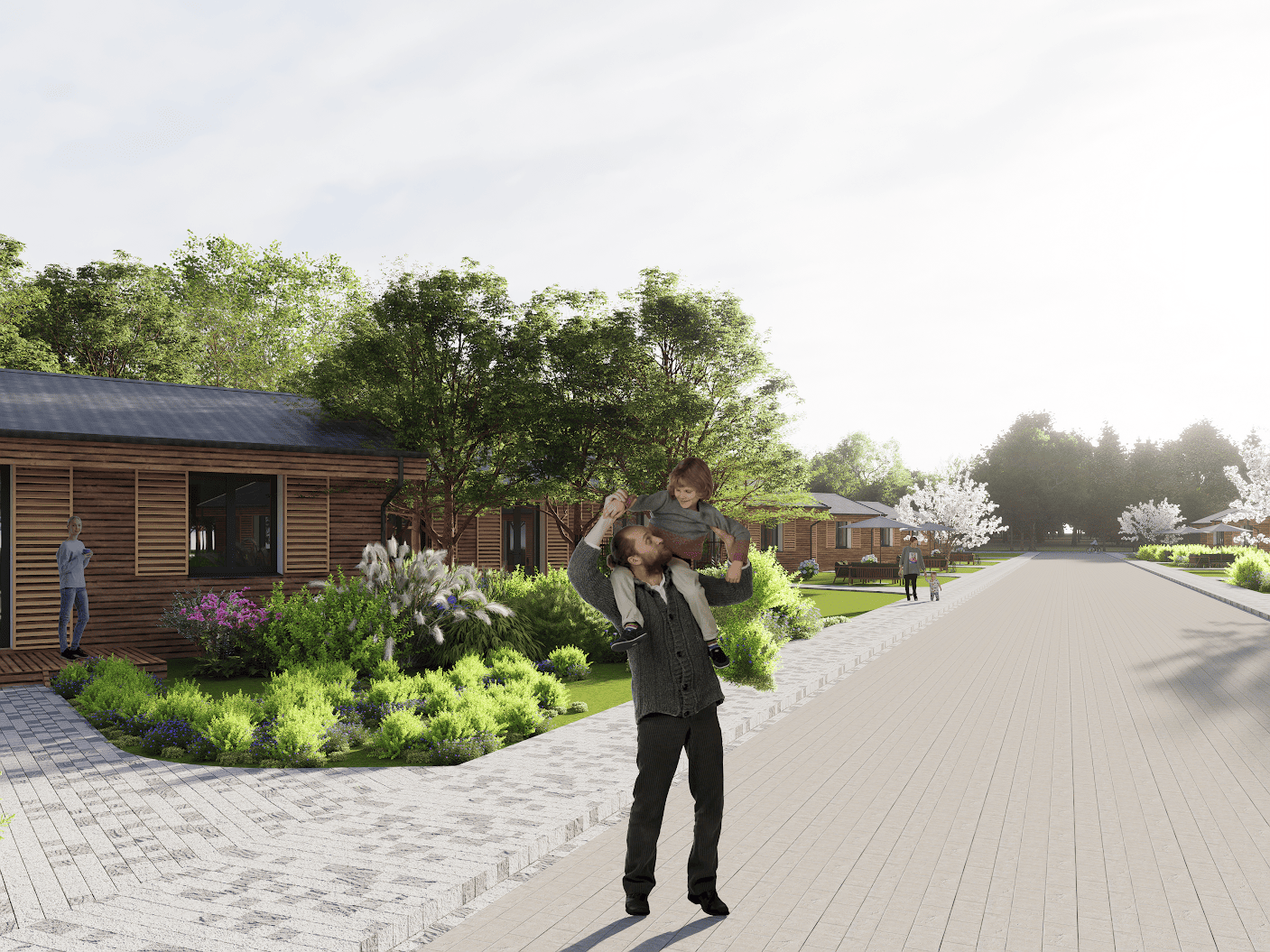In 2023, the Italian Red Cross initiated a competition to develop comfortable and durable housing for internally displaced persons in Ukraine. The goal was to create simple, functional, and quickly deployable modular houses that meet the needs of people during times of war and displacement. The modular housing project became not just a temporary solution, but also a step toward creating high-quality living spaces using modern, eco-friendly materials.
The modular housing project began with a competition organized by the Italian Red Cross. Initially, we developed our own concept, but after the Italian design organization won, we were involved in adapting their project to Ukrainian building standards and conditions. The first stage of construction started on a site in the Zhytomyr region, where foundation slabs were prepared for the quick erection of the housing. In 2024, the first modular houses were completed, including the preparation of plots and connection of engineering networks.
The further implementation of the project continued in the village of Chornoguz in the Chernivtsi region. While the location changed, the construction concept remained the same – based on the same modular structure. Chornoguz is an ideal place for housing due to its picturesque nature and the presence of necessary infrastructure.
One of the main tasks was to adapt the Italian project to Ukrainian building standards and climatic conditions while ensuring the durability of the structures and the speed of construction. The architects chose a minimalist style for the facades with clear lines, creating a harmonious appearance in any environment. Special attention was given to natural lighting, which is provided by the thoughtful placement of windows and open layouts of the modules.
The modular houses are constructed using CLT panels (Cross-Laminated Timber) – an innovative, eco-friendly material that ensures rapid construction while maintaining high strength. These panels significantly reduce construction costs while preserving the durability and lightness of the structures. The foundations for the modules were prepared in advance, helping to shorten the construction time. The modules are equipped with efficient heating and ventilation systems suited to Ukrainian climatic conditions, as well as solar panels for autonomous energy supply.
The interior of the modular houses is designed in a minimalist style, focusing on functionality. Light colors, compact furniture, and thoughtful zoning create a comfortable living environment. All surfaces of the walls, ceilings, and floors are made from wooden elements, adding warmth and coziness.
This project is not just about building homes; it’s about creating new opportunities for people who have endured the hardships of war. The modular houses have become a reliable shelter for many families and a symbol of recovery. Thanks to this project, internally displaced persons have received not just a roof over their heads, but a comfortable and safe space for a new beginning.
We are not only building homes, but also a new future for those in need. The modular housing project is an important step toward the country’s recovery, where each home is part of a greater goal – to support people during difficult times.



