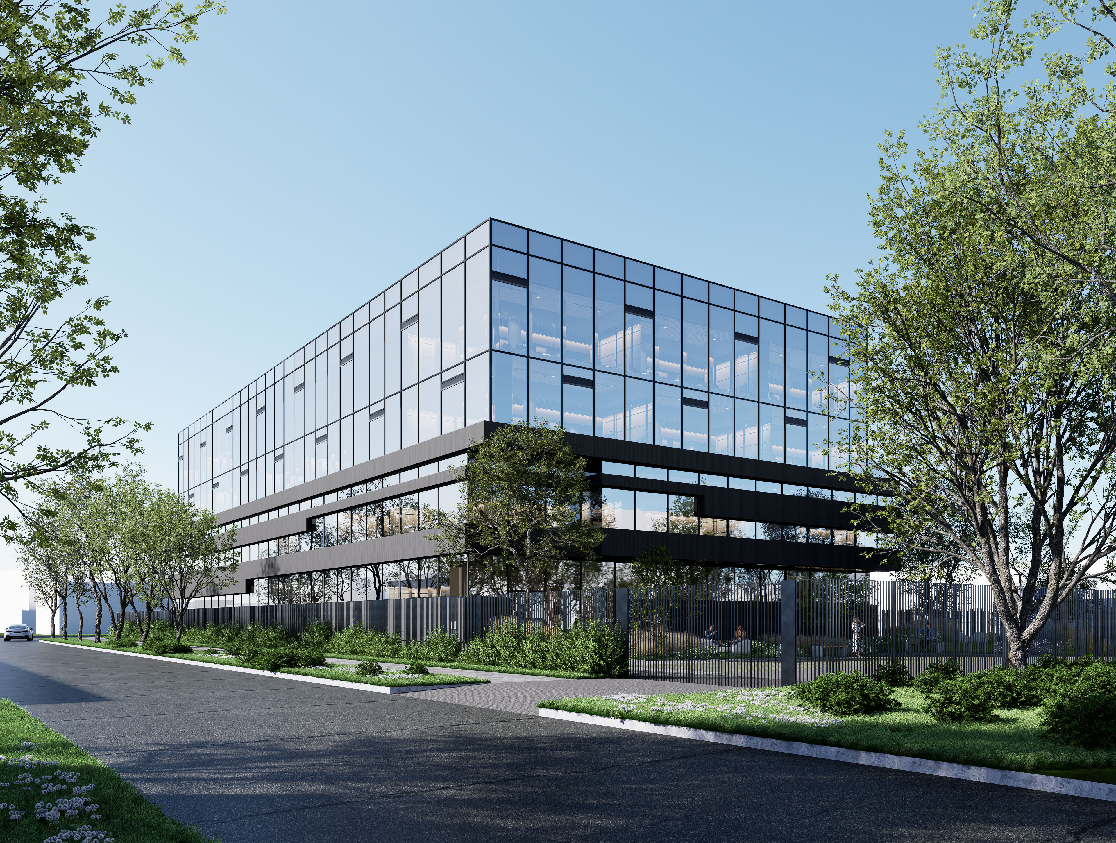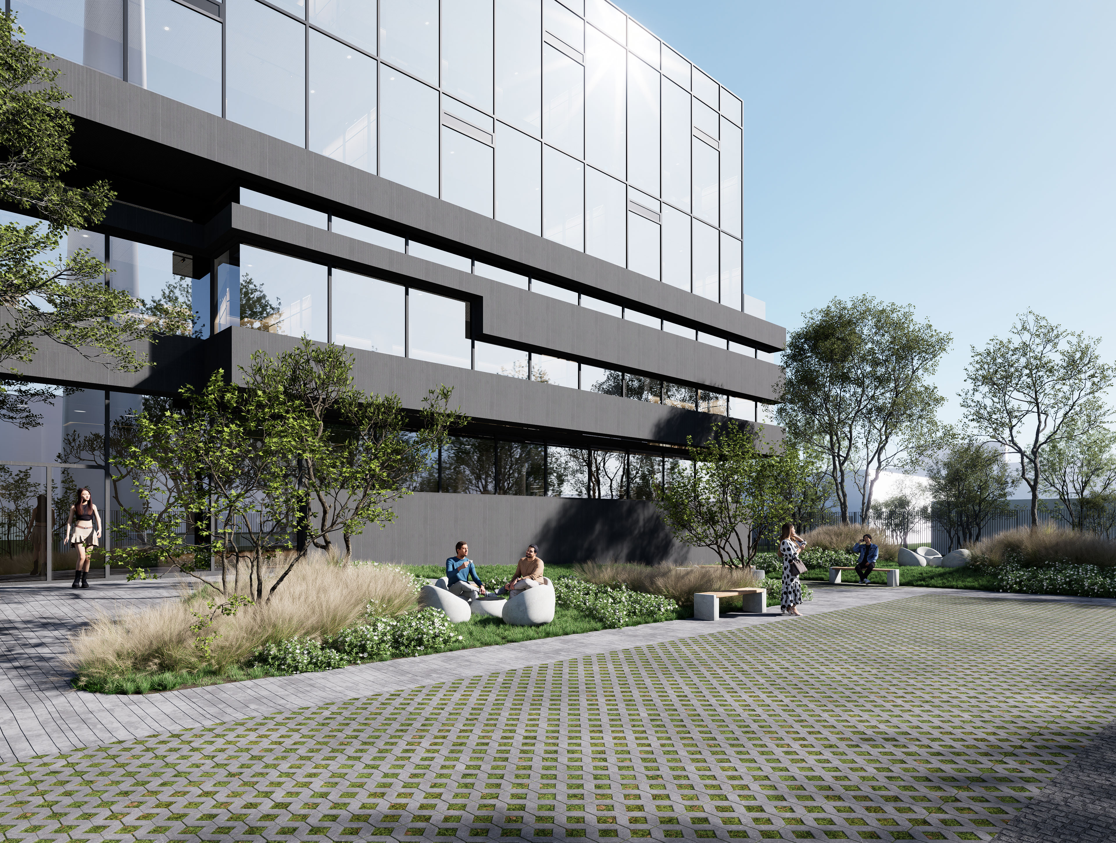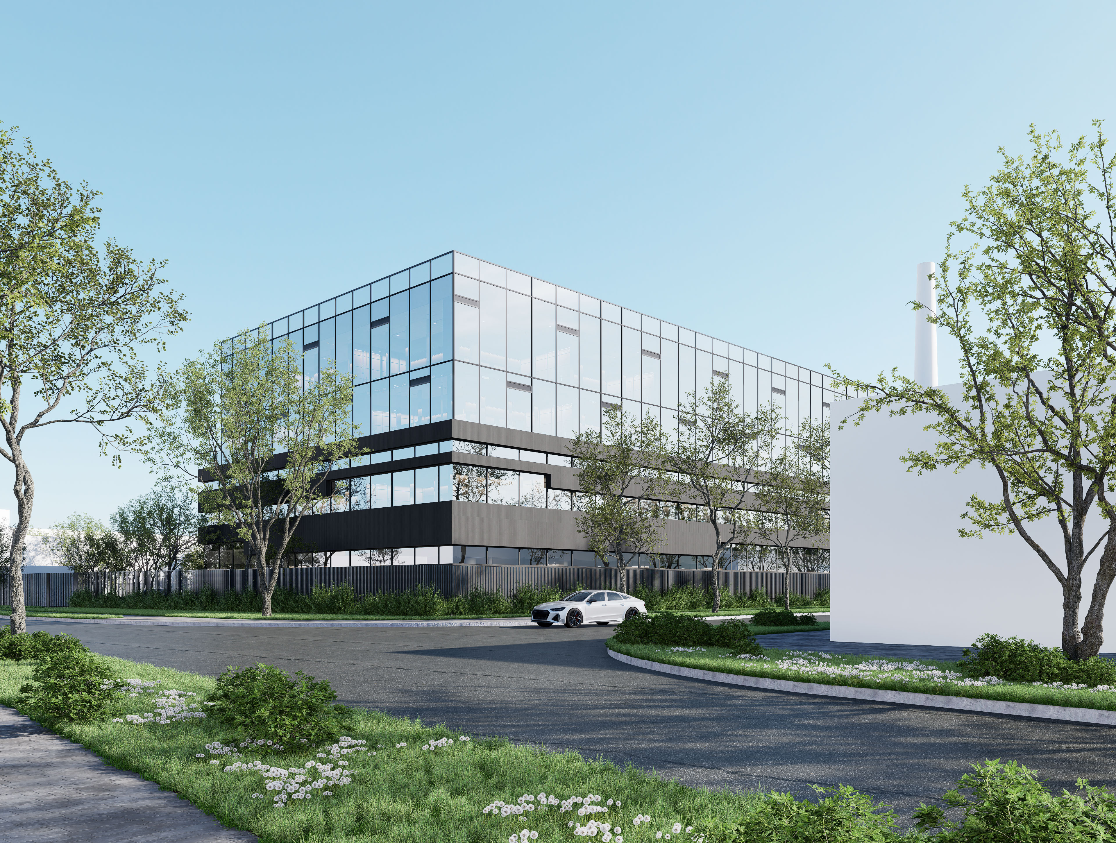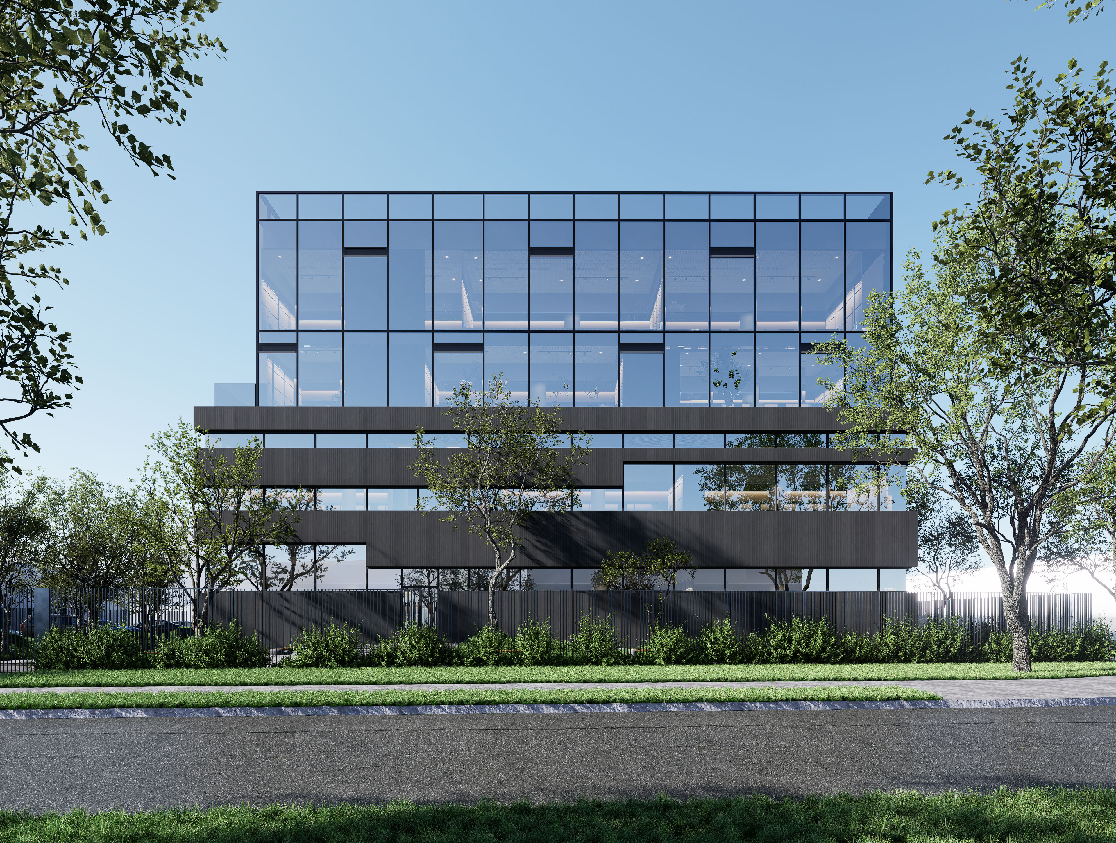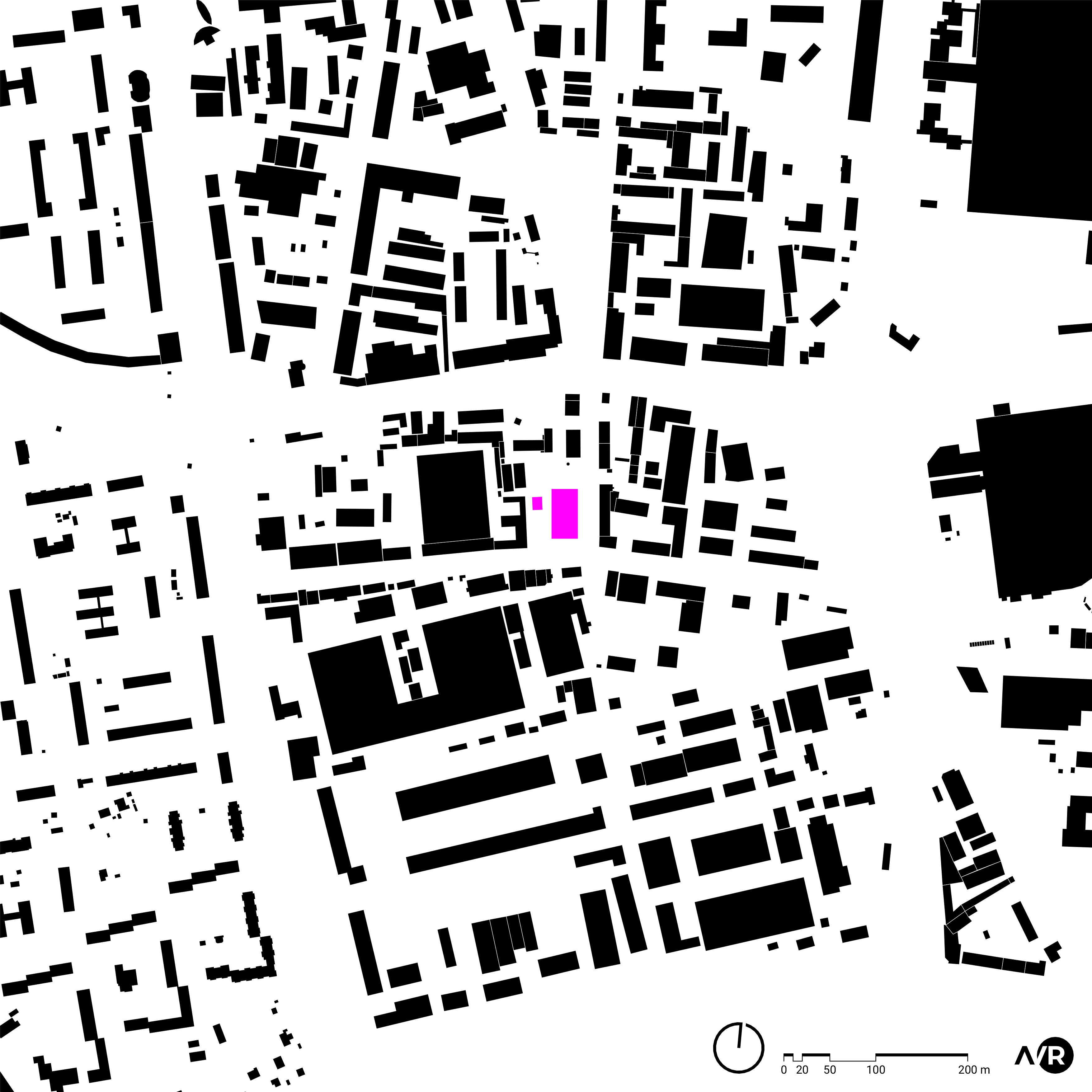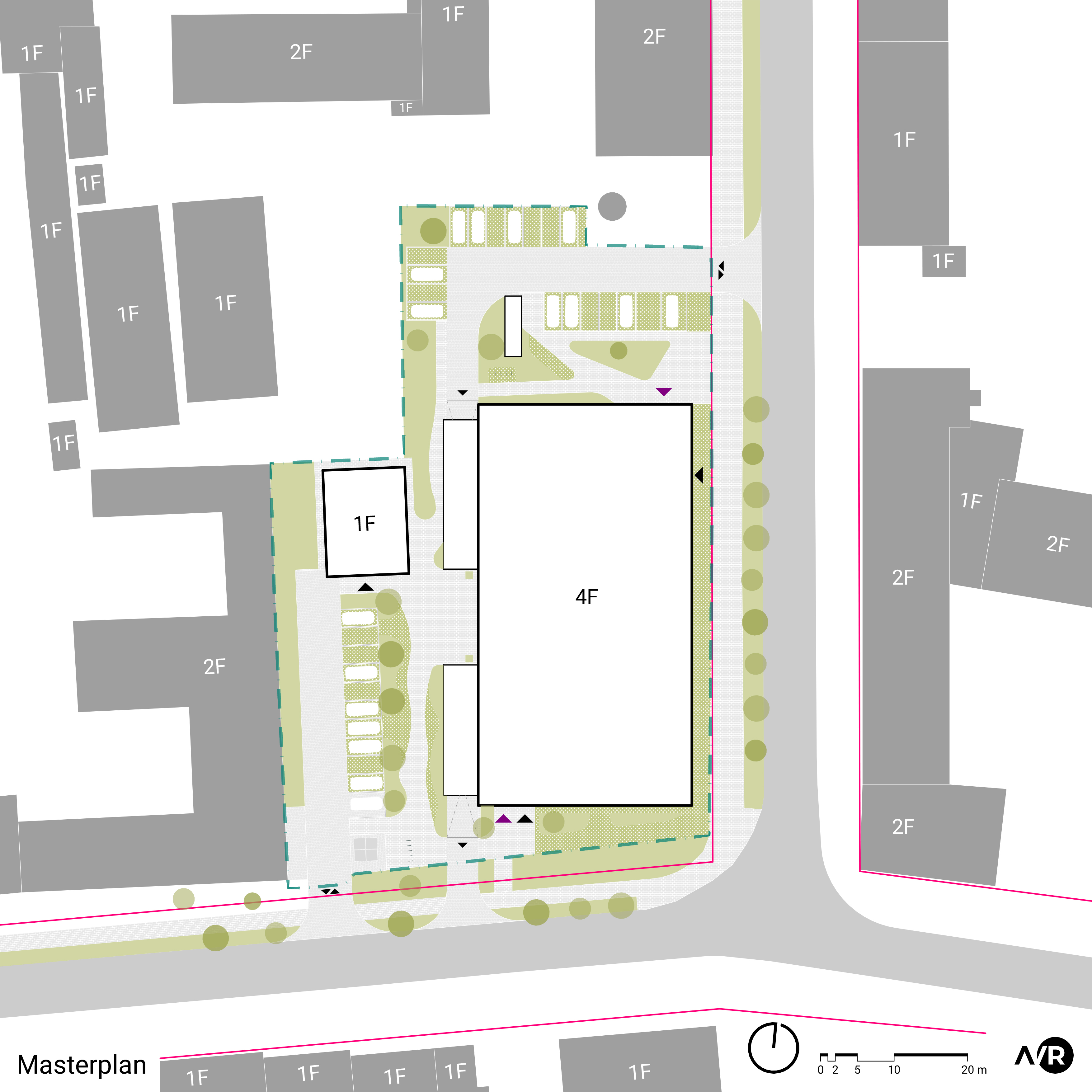This facility is designed to scale up an existing manufacturing business while creating a new quality of environment for both its industrial and office employees. The building will be located in the industrial hub of Obolon in Kyiv. Its contemporary appearance reflects current architectural trends, combining the technological nature of production processes with the functionality and comfort of administrative spaces.
The building’s volume is defined by a very “clean” composition, resulting from a horizontal division in line with its functional program: the lower, massive volumes of the two production floors convey a restrained industrial character, while the two upper office levels, with their light glass façades, form an open and transparent environment for the administrative part.
In terms of scale and morphology, the building integrates harmoniously into the context of the existing industrial zone, while at the same time establishing a new architectural landmark for the surrounding environment. Green recreational areas with places for employees to rest are arranged around the building. Well-organized landscaping and contemporary landscape solutions create a balance between the industrial-administrative function of the facility and a comfortable, human-centered environment.
The functional organization is oriented toward maximum efficiency: the production areas are located on the lower levels, ensuring convenient logistics and continuity of manufacturing processes, while the administrative spaces are placed on the upper floors, offering bright interiors with panoramic views and working conditions that meet all modern standards. The facility also includes an underground parking area with a shelter, enhancing both comfort and safety for users.
The interplay of dark volumes on the production levels with the transparent administrative floors clearly defines the building’s functional division and shapes its distinctive silhouette.
Thus, the administrative and production building emerges as a contemporary landmark within the industrial hub, combining industrial function with expressive architecture and creating a new quality of working environment.
Project Team:
- Mykyta Makukhin
- Dariia Kravets
- Mariia Shcherbakova
- Diana Tomchak
- Vladaslava Yanovska
- Anastasiia Derhacheva

