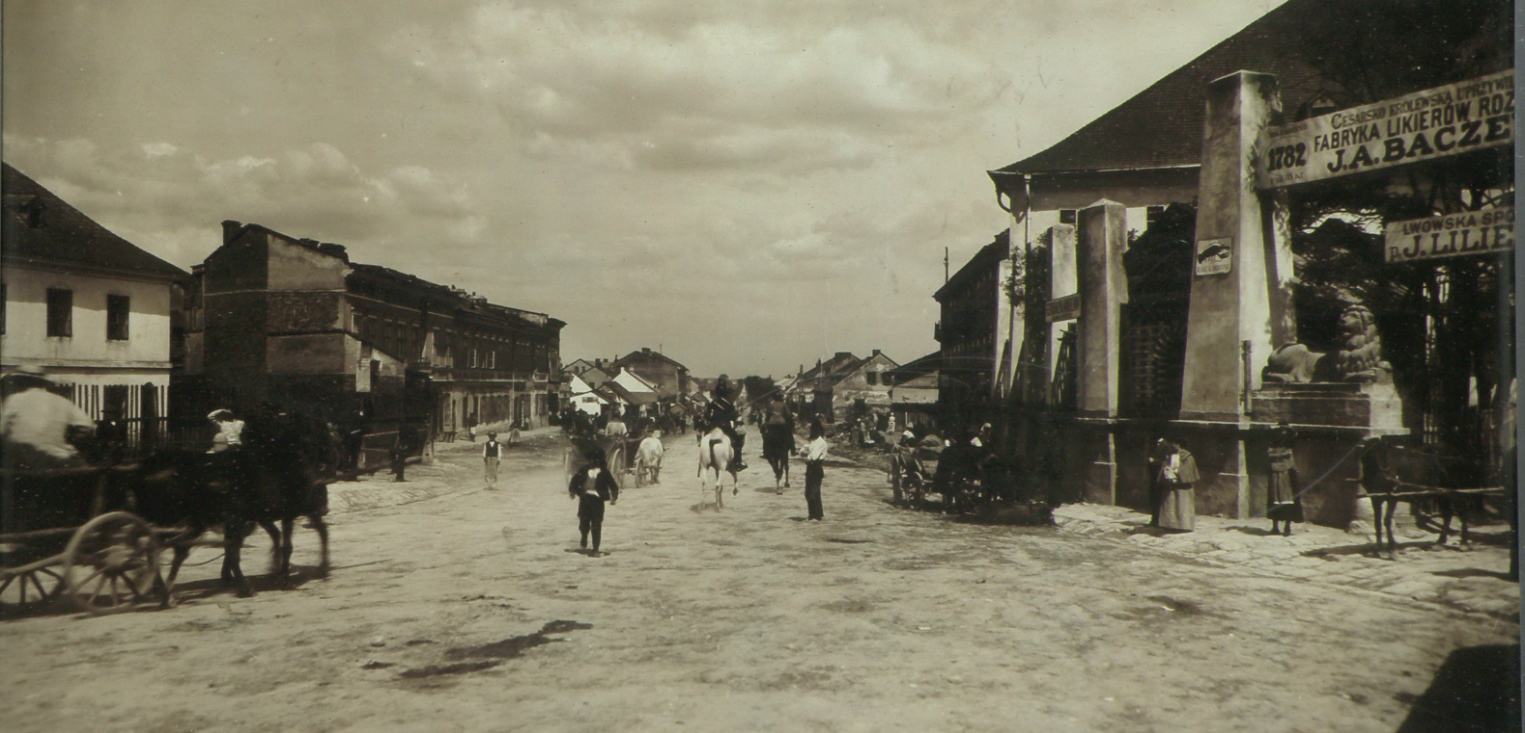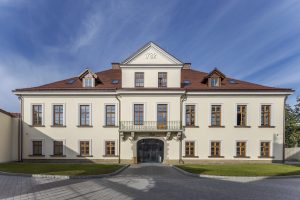Restoration Project: Yurii Dubyk
General Designer: AVR Development
The industrial complex at 116 B. Khmelnytskoho Street, located within Lviv’s UNESCO buffer zone, is an example of a delicate revitalization of a historical environment. The history of this site dates back to the late 18th century with the construction of the Celjski Palace, which later became home to the Baczewski Factory — a renowned producer of alcoholic beverages.
The project aimed to preserve the heritage of the site while giving it new functional value within the urban fabric. The work was carried out with great respect for history, yet focused on modern needs: creating flexible, comfortable spaces for future users, adapting it to the city context, and opening the architectural legacy to the public.
“Reviving the city’s industrial memory is not only about architecture — it’s about restoring identity and meaning to the space for the community.”
The historic Celjski Palace, built in the early 19th century by architect Fryderyk Bauman, featured a classical façade, an enfilade layout of ceremonial rooms, a balcony on carved brackets, and a grand entrance gate with stone lion sculptures. The interiors were decorated by renowned sculptors Anton Schimser and Herman Wittwer.
In the 1850s, the estate was acquired by the Baczewski family. In 1908, during a large-scale reconstruction by architect Władysław Sadłowski, the palace was adapted for industrial use — with new buildings added while preserving the core architectural structure. After World War II, the complex was repurposed into a synthetic diamond tool factory. Despite multiple transformations, the palace remained an architectural focal point of the area.
The key challenge of the project was to unveil the historic façade from layers accumulated during decades of industrial use throughout the 20th century. The team aimed not only to restore the palace but to reintegrate it into the city’s urban fabric as an open cultural space.
Restoration work included the renewal of:
- wooden window structures,
- balcony railings,
- bas-reliefs and sculptures,
- roof geometry,
- entrance gate with stone lions.
These efforts restored the aesthetic integrity of the façade and reestablished a visual connection between the historic core and the new functional layers of the building.
The engineering phase involved reinforcement of the building’s structural framework, waterproofing of the foundation, reconstruction of the roof — which had lost its historical form — and installation of modern engineering systems to ensure comfortable future use.
Special attention was given to:
- energy efficiency (insulation, new ventilation systems),
- fire safety (updated alarms and evacuation routes),
- automated microclimate and lighting control systems.
These solutions allowed the building to meet contemporary standards while preserving its historical essence.
Team involved in the project:
- Yevheniia Petrych
- Andrii Baziv
- Kateryna Kabanenko
- Vitalii Humeniuk
- Oleksandr Petrenko
- Margaryta Borysova






















