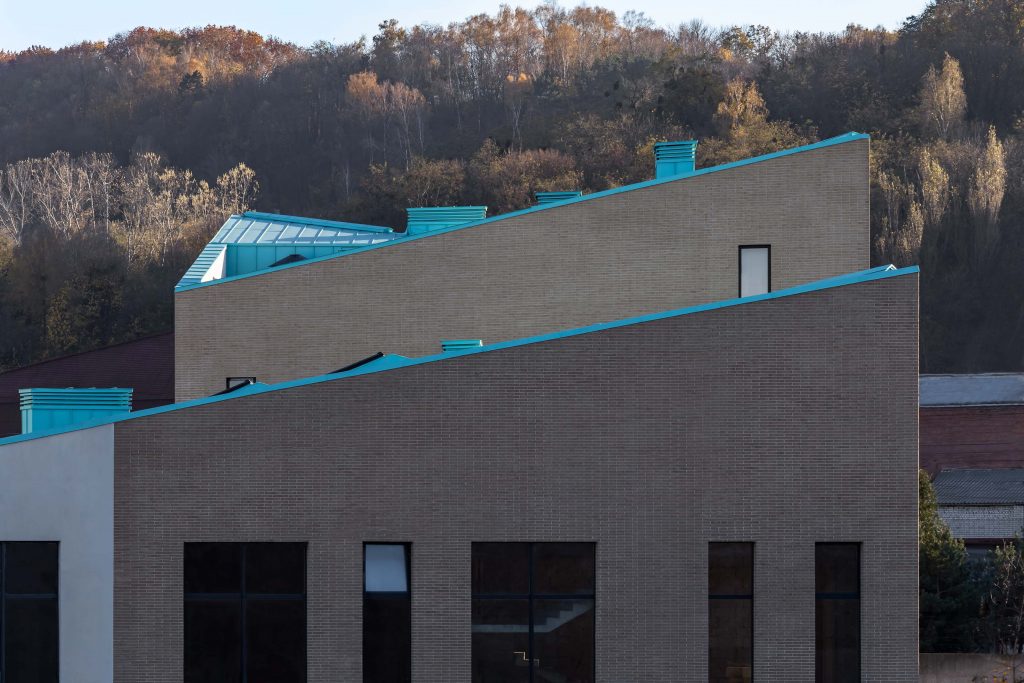The Brama residential complex is part of a global rethinking of the Pidzamche neighborhood in Lviv. Over the past decade, this urban area has been undergoing serious metamorphosis. They are quite natural, because this location is located near the city center and has always been underestimated due to the saturation of industrial production, a significant part of which has ceased to operate.
In addition to the new residential quarter, the complex includes a public part, which is the reconstructed historical buildings of the former Almazinstrument plant, which appeared on the site of the Bachevsky factory, and new commercial and business facilities. The project also includes an extremely promising transportation vision – the emergence of a cable car that will restore a direct connection between Pidzamche, Castle Hill, and the city center.
The residential part is a cozy semi-enclosed mid-rise quarter. The humane scale of the building, the colorful silhouette with sloping roofs and false parapets organically fit into the existing architectural context, and the presence of a large number of roof terraces allows residents to fully enjoy panoramic views of the city.
The accent mint color of the standing seam metal roofs and the chimneys create a bright, recognizable image of the facility.









