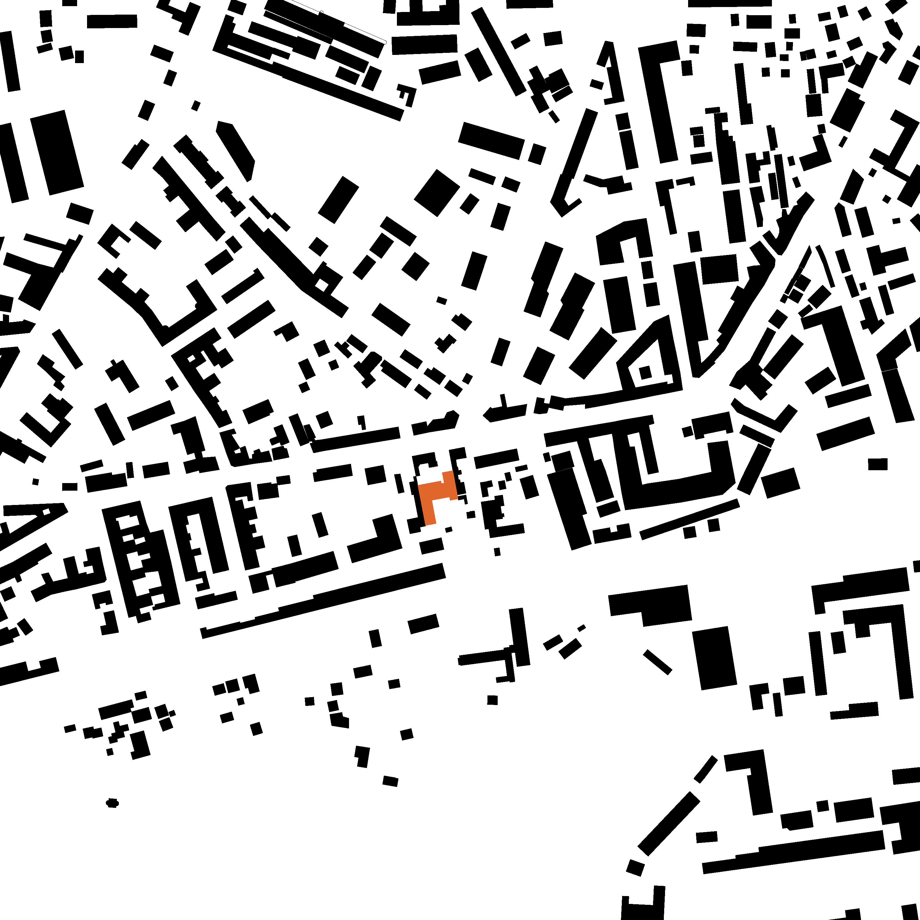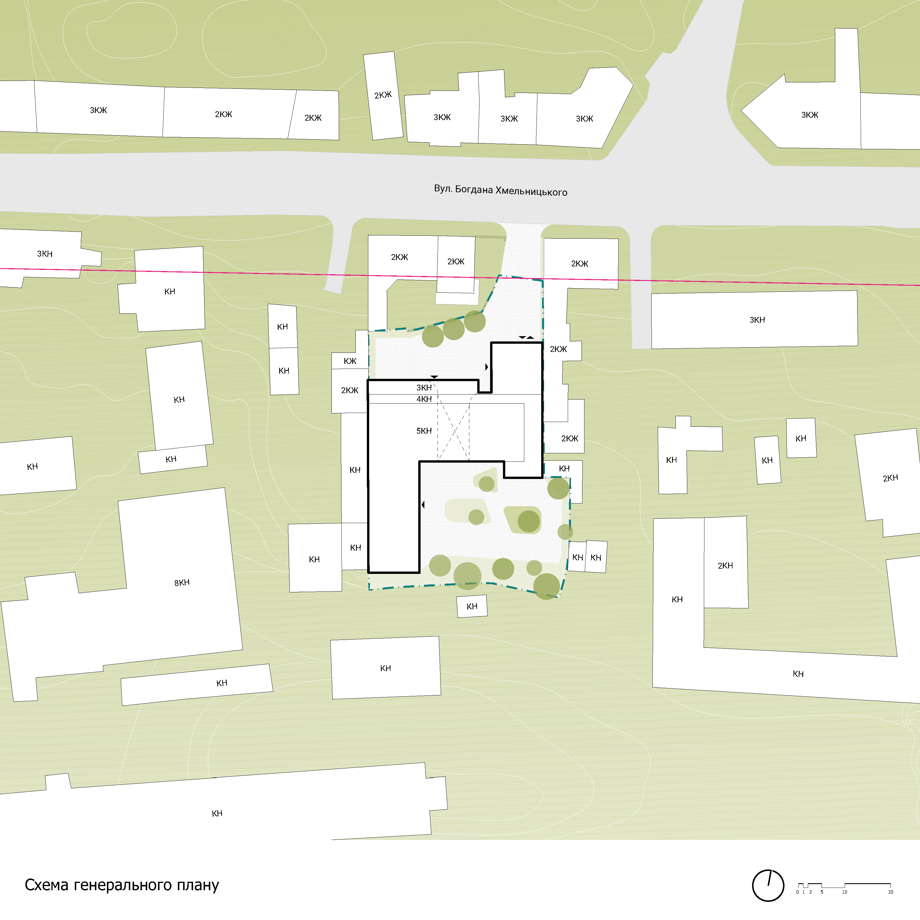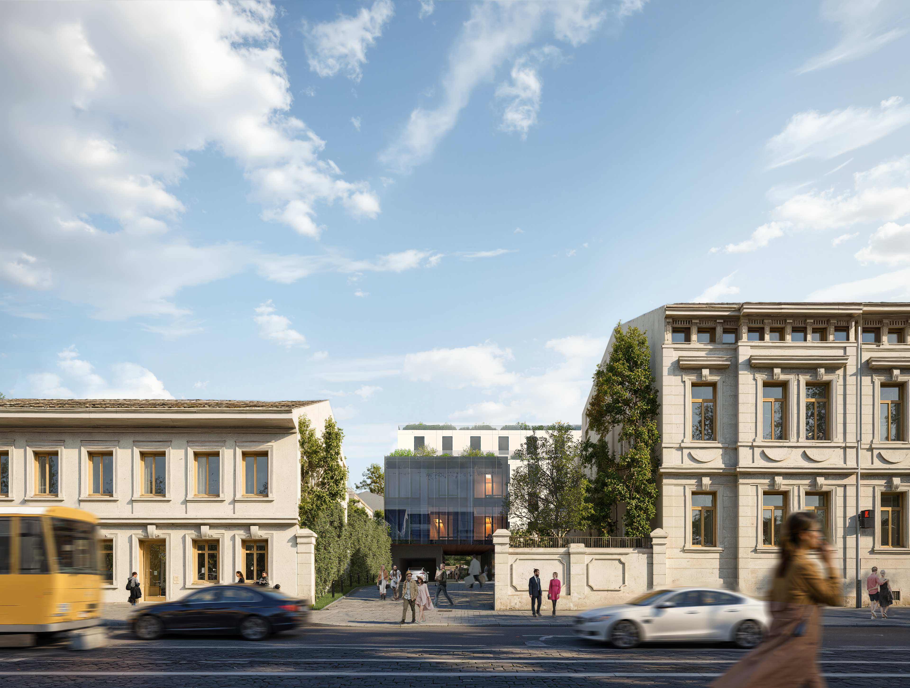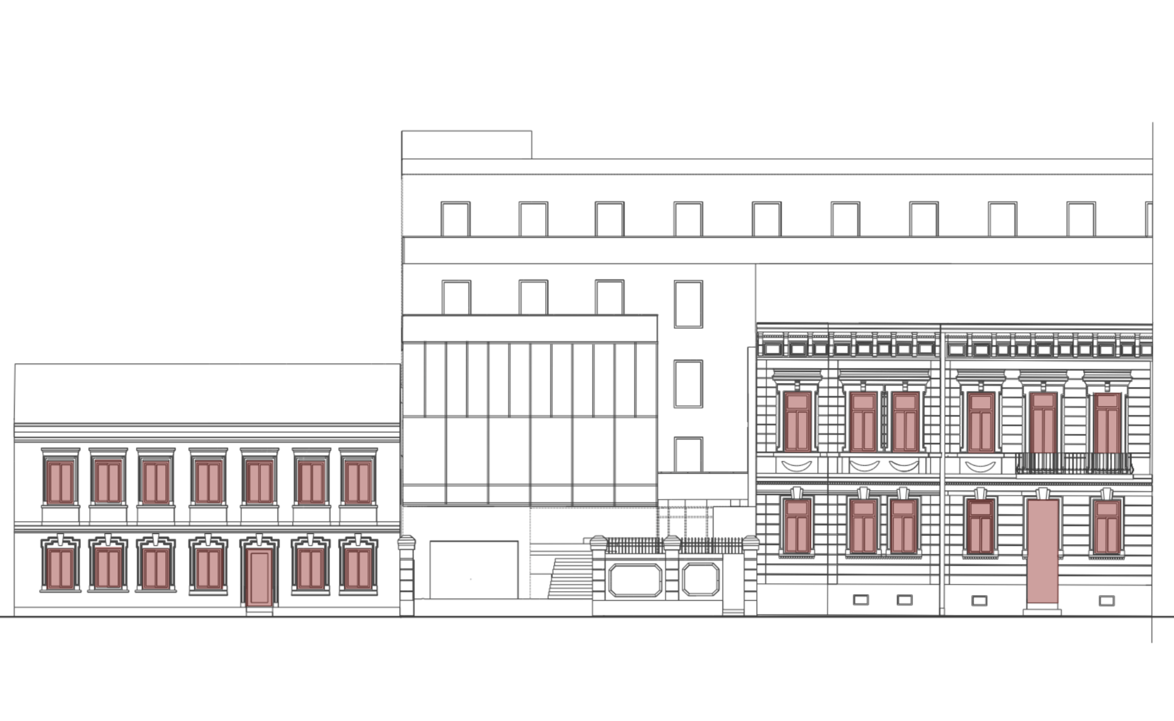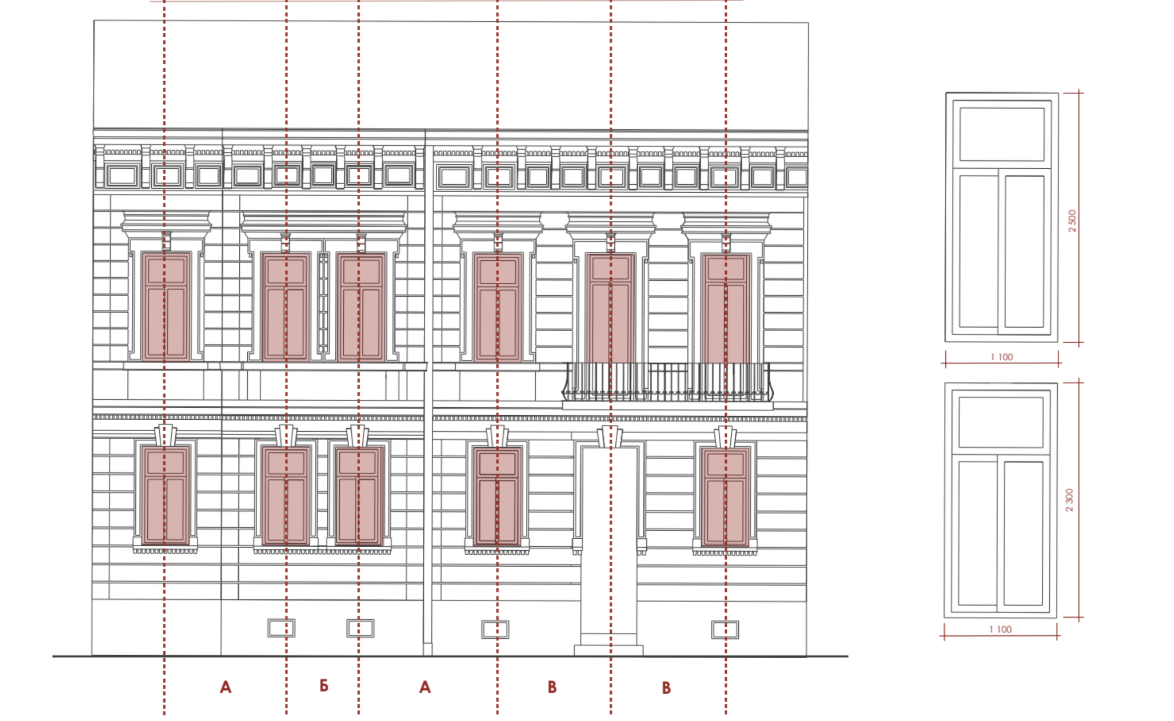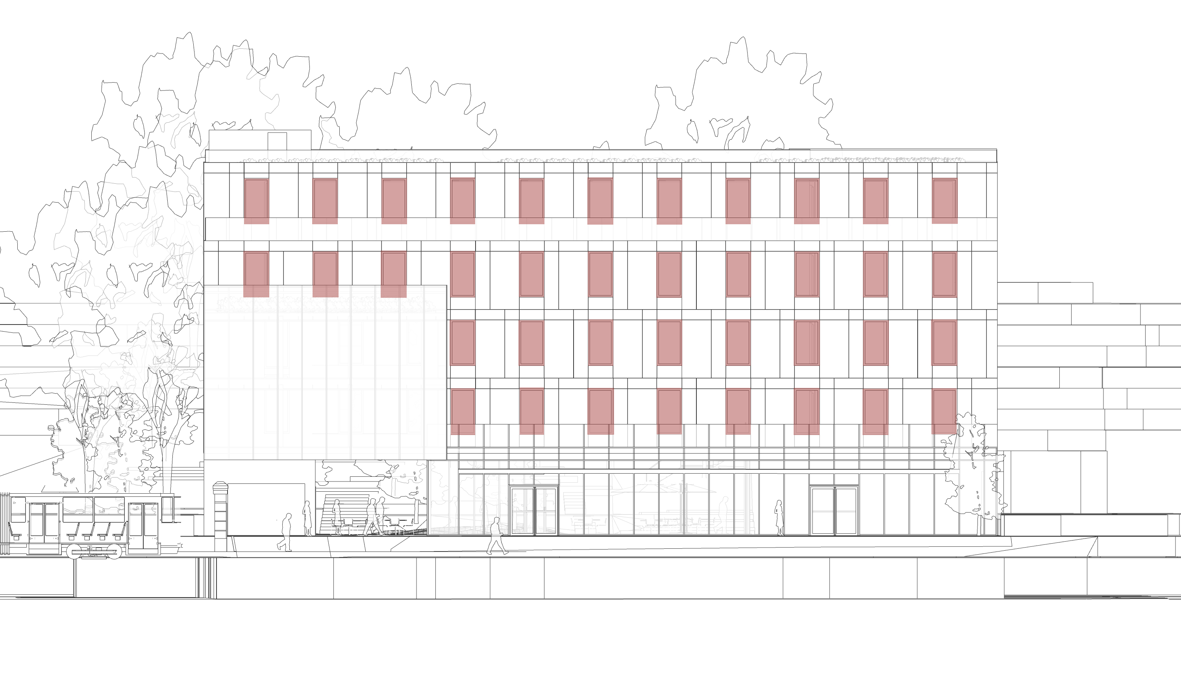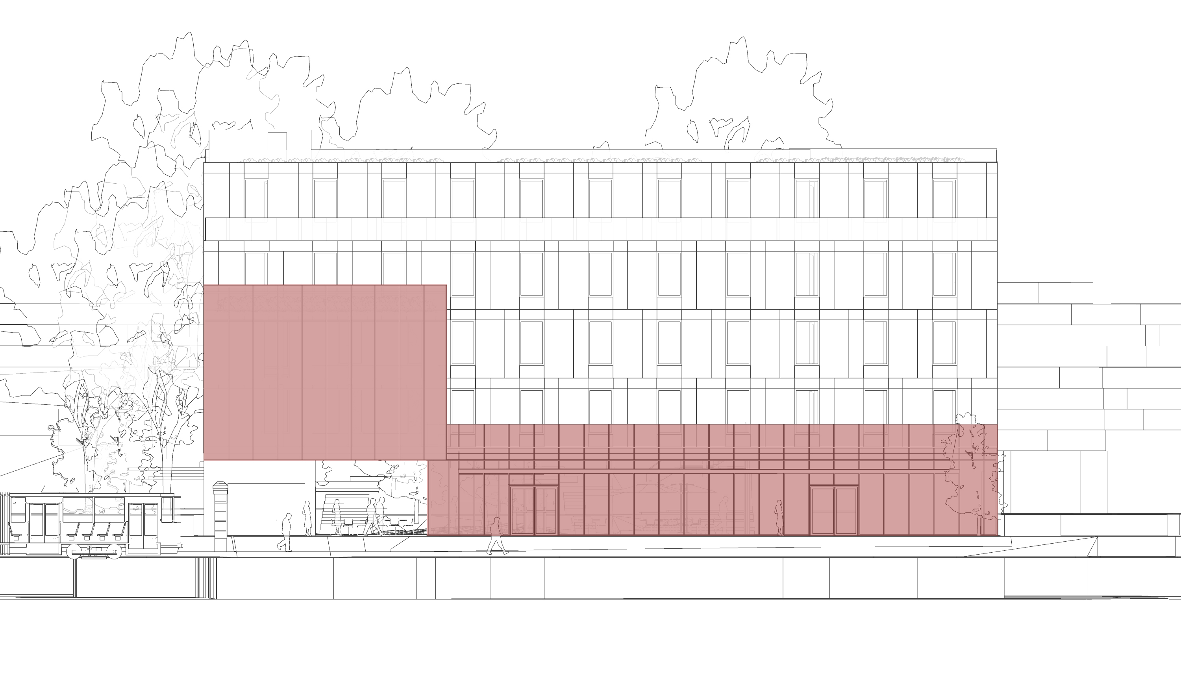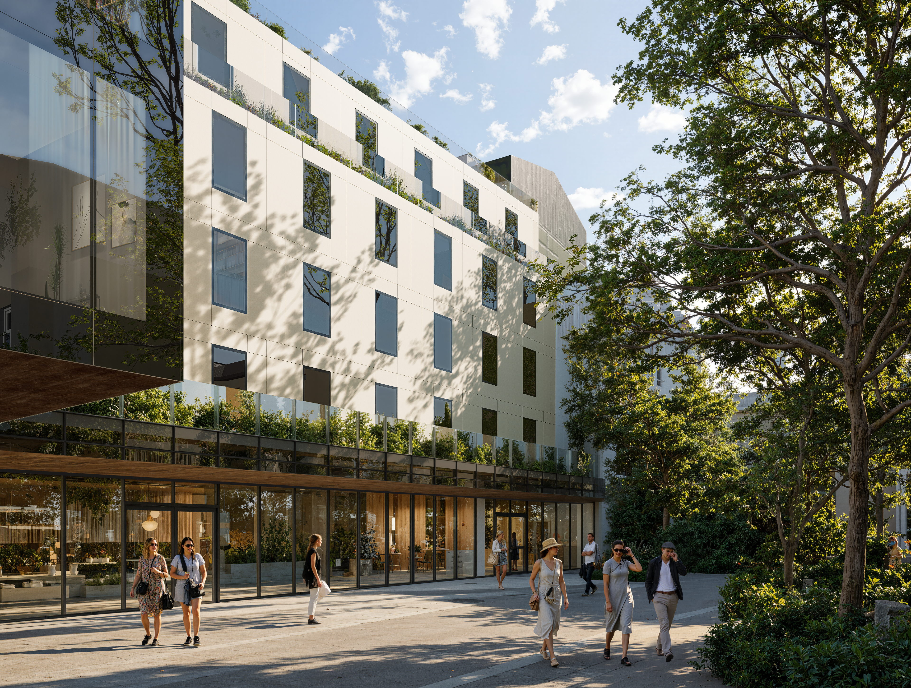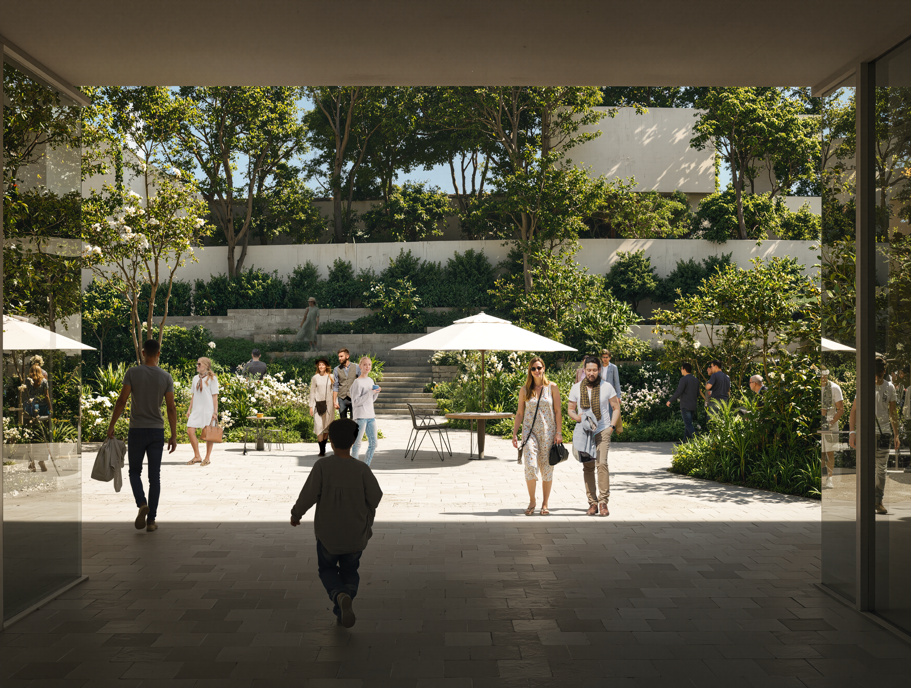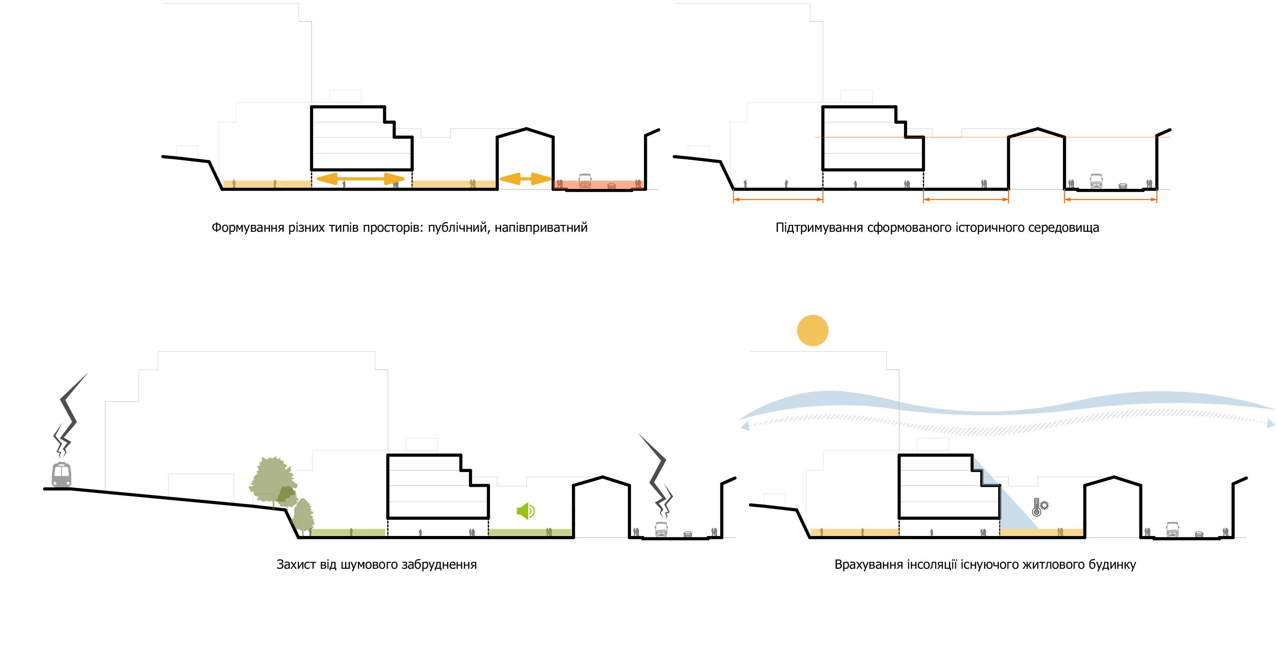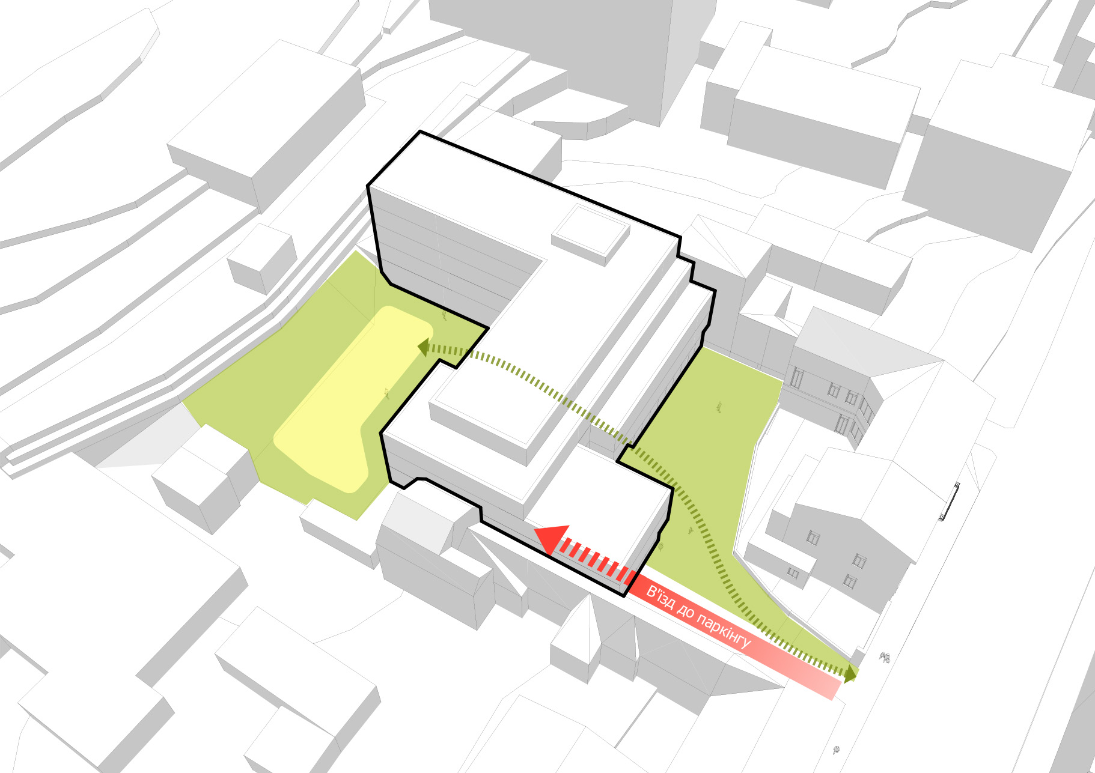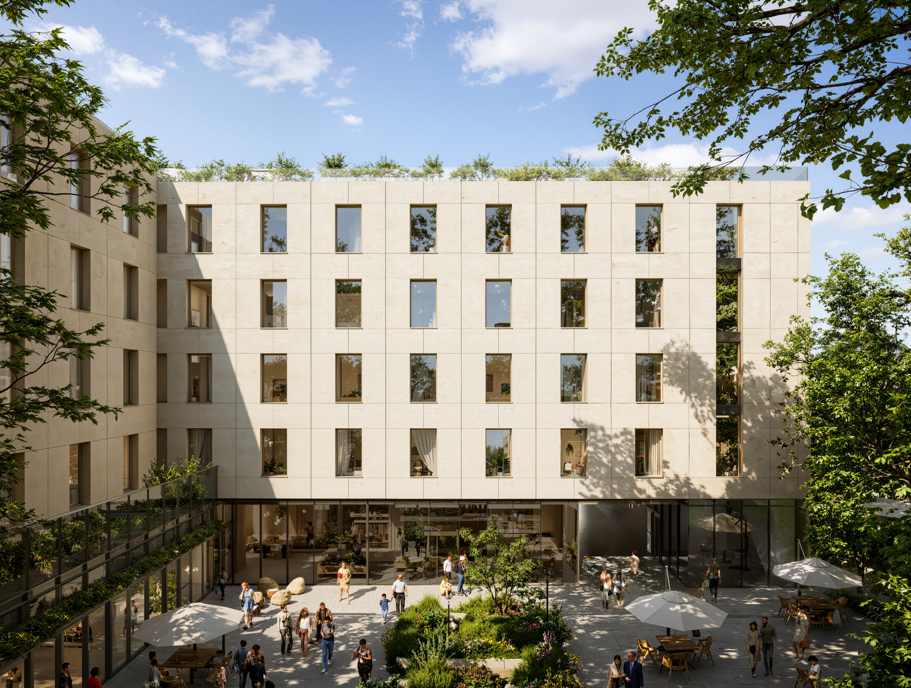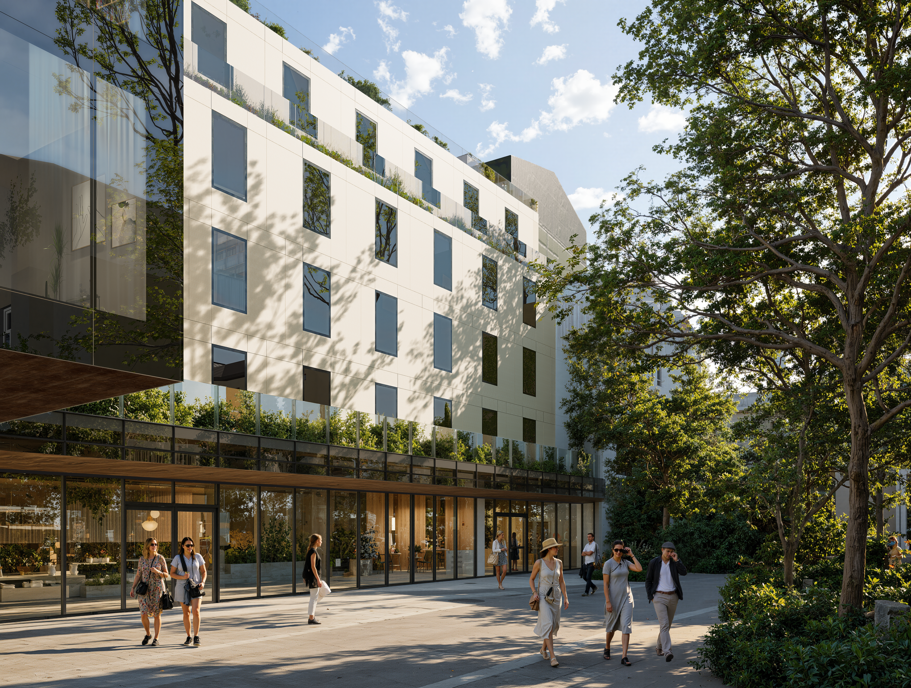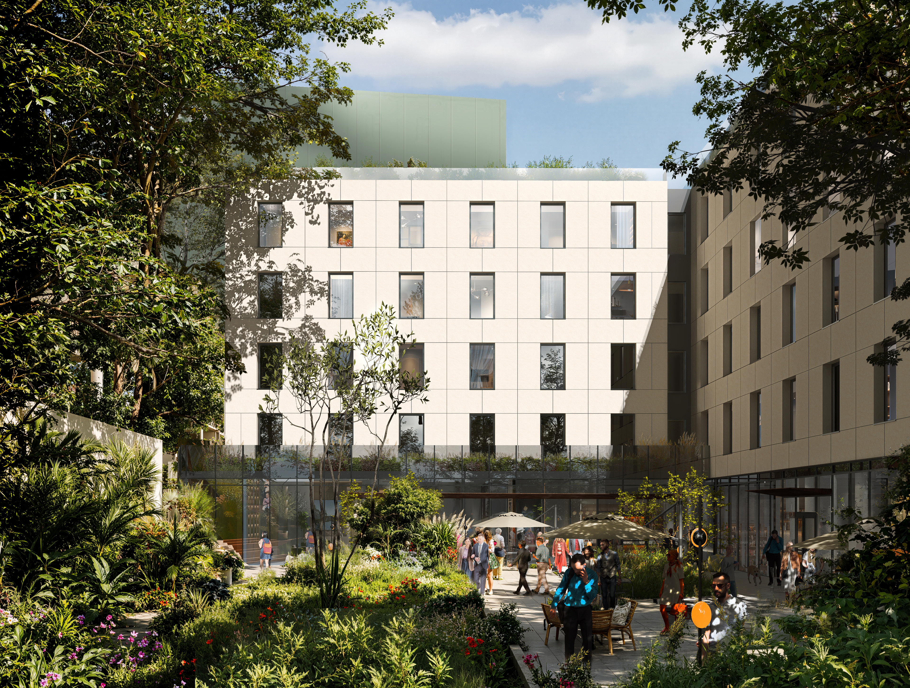The project is located within an inner-block space between Bohdan Khmelnytskyi, Promyslova, and Donetska Streets — in the Pidzamche district, which in recent years has undergone active transformation. Historically, this area served an industrial function; however, with the decline of industrial activity, a new potential has emerged for renovation and rethinking of the urban environment.
Interaction with the Historical and Natural Environment:
- Respect for the historical morphology of Pidzamche: The building volume preserves the scale and parcel structure characteristic of the district, ensuring it remains in harmony with the existing urban fabric.
- Consideration of the railway line: The new development functions as a sound barrier, reducing noise pollution within the inner courtyard space.
- Visual axis toward Zamkova Hora: The height and terraced layout are carefully planned to preserve and frame views of Zamkova Hora, enhancing the visual experience for both residents and hotel guests.
The project not only establishes a new architectural landmark but also serves as a tool for revitalizing a neglected urban site. It is carefully integrated into the urban environment, improving the quality of life for residents, enhancing the district’s appeal to tourists, and creating a new point of attraction in Lviv.
In this sense, the project can be viewed as a model of sustainable urban development, where architecture acts as a mediator between the past and the future: on the one hand, it preserves the character of the neighborhood, and on the other — it opens up new horizons for spatial, social, and economic renewal. This approach promotes the formation of a city that evolves not by displacing the old, but through the delicate coexistence of history and modernity.
At the time of design, the site featured unorganized development — mostly single-story utility structures that appeared spontaneously. This has resulted in a sense of chaos and neglect, ultimately contributing to the low quality of the urban space.
The key architectural idea is the introduction of a terraced hotel volume that is adapted to its surroundings and functions as a mediator between the public urban space and the private inner courtyard environment.
Through terracing, the building responds fluidly to the site’s topography and provides a gradual transition between different building scales, creating comfortable viewpoints and open spaces for users. This configuration not only reduces the visual impact on the surroundings but also generates active spaces on each terrace level — potential zones for relaxation, landscaping, or communal use, which enrich the functional diversity of the project.
Key Principles of Volume Formation:
- Terracing allows the building to be integrated into the complex topography of the site while also reducing its visual impact on the historic surroundings.
- The height of 3 to 5 stories is consistent with the existing buildings and does not obstruct panoramic views, particularly those of Zamkova Hora.
- The blank side walls of adjacent buildings are used as natural boundaries for the new volume, allowing it to be seamlessly “embedded” into the urban space.
The proposed volume divides the site into two distinct spaces:
- A public space facing Bohdan Khmelnytskyi Street — open to residents and visitors, featuring commercial functions on the ground floors, landscaping, and communal areas.
- A semi-private space along the railway embankment — more secluded, intended for hotel guests and residents, and includes a green buffer zone.

