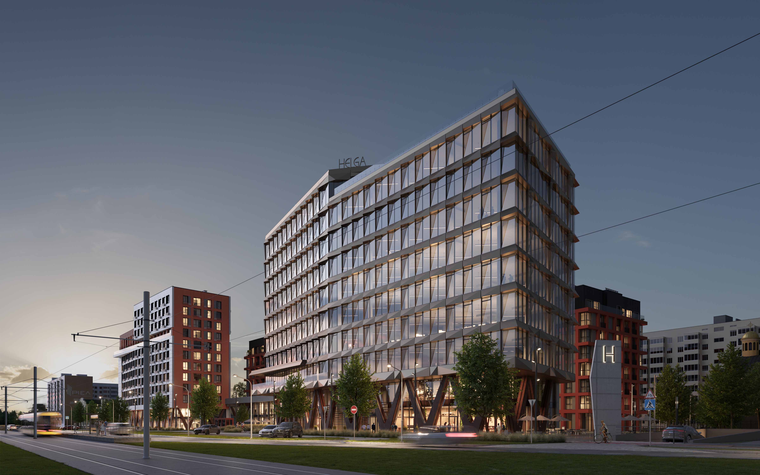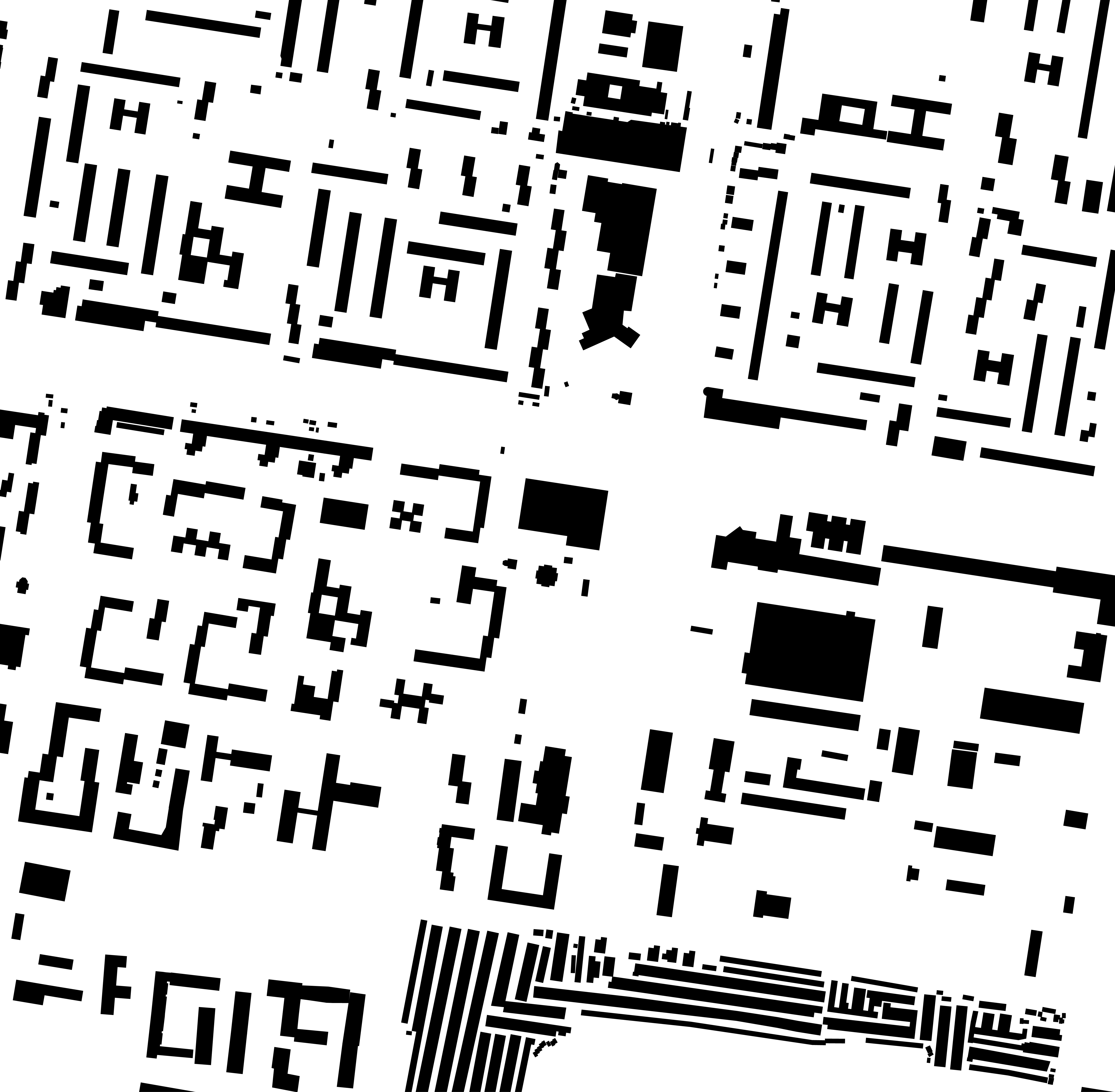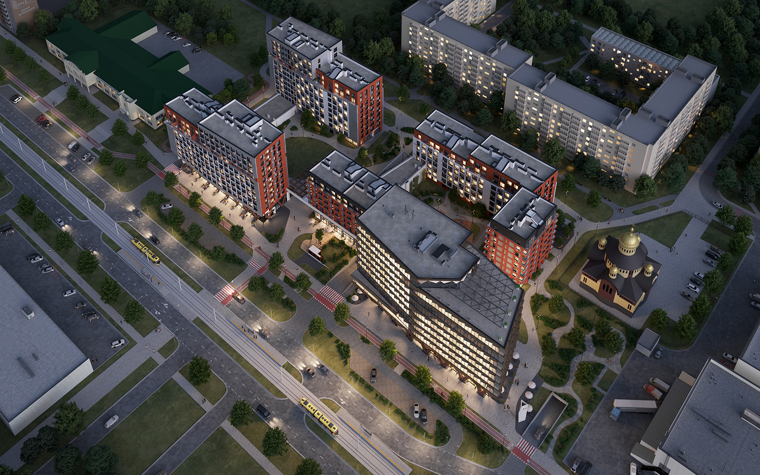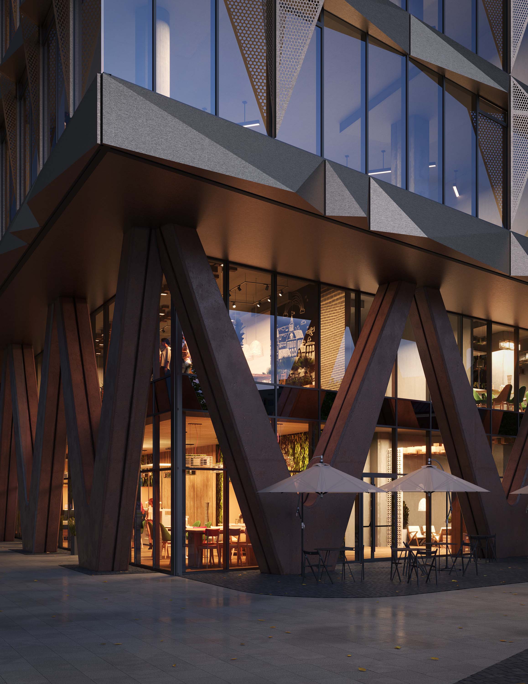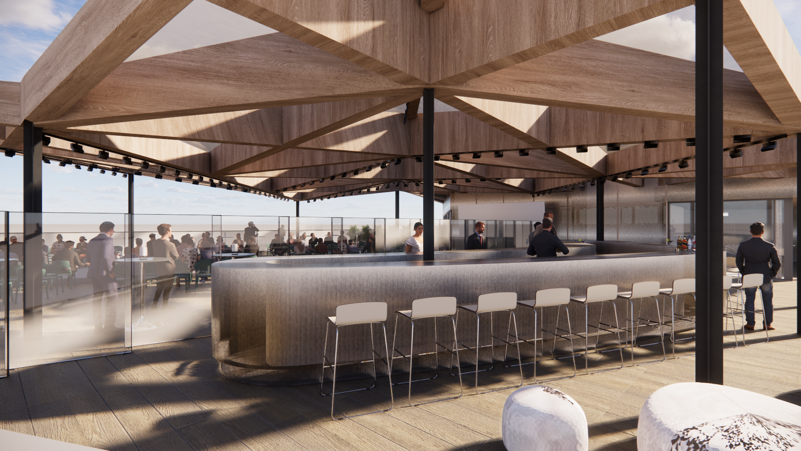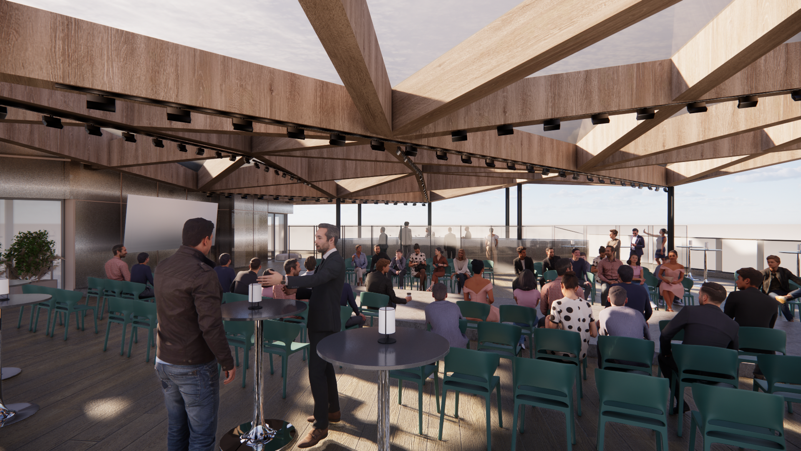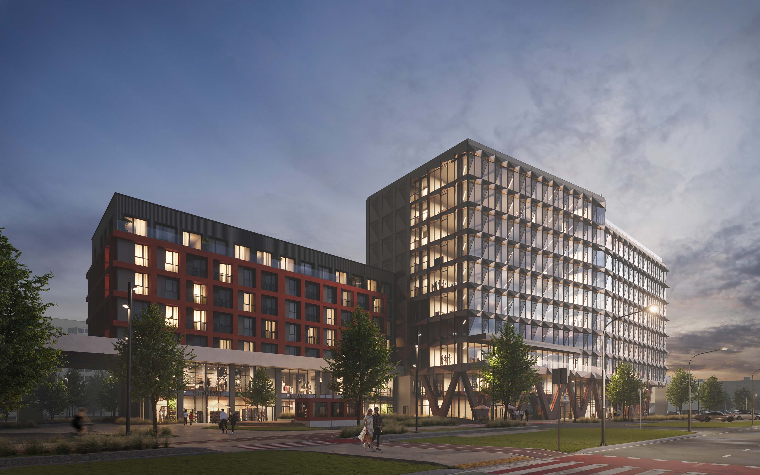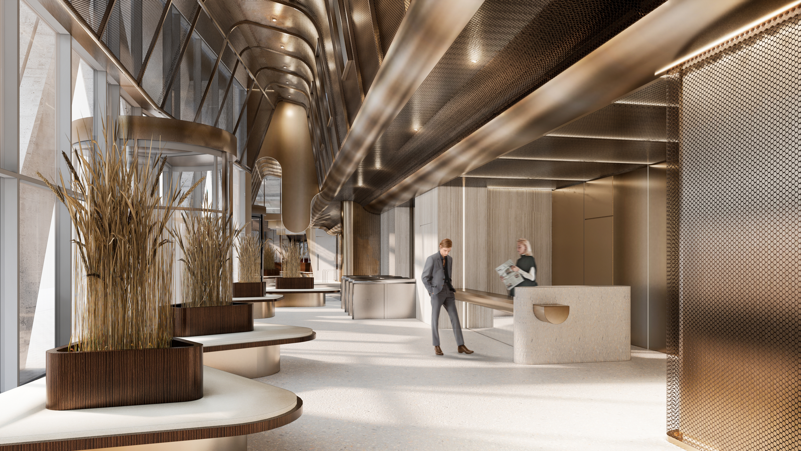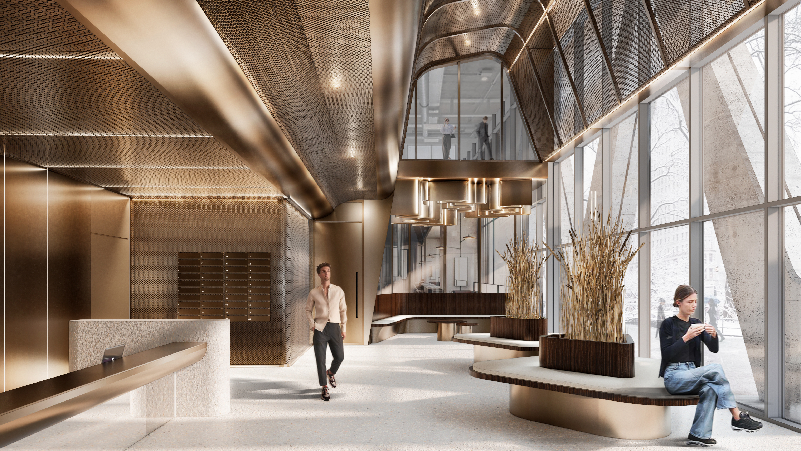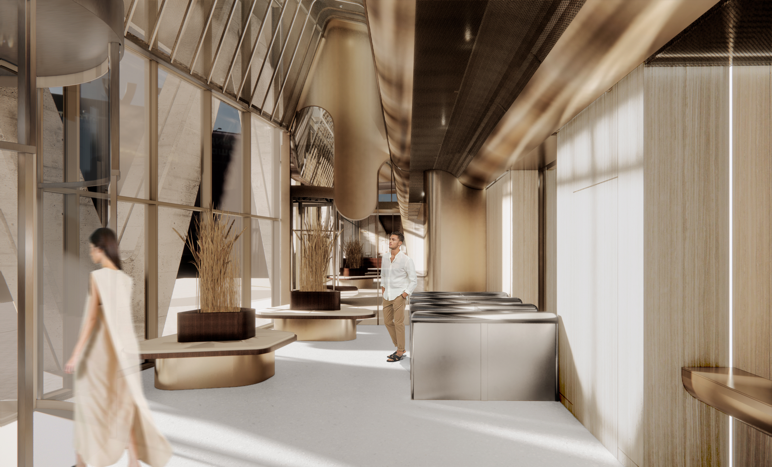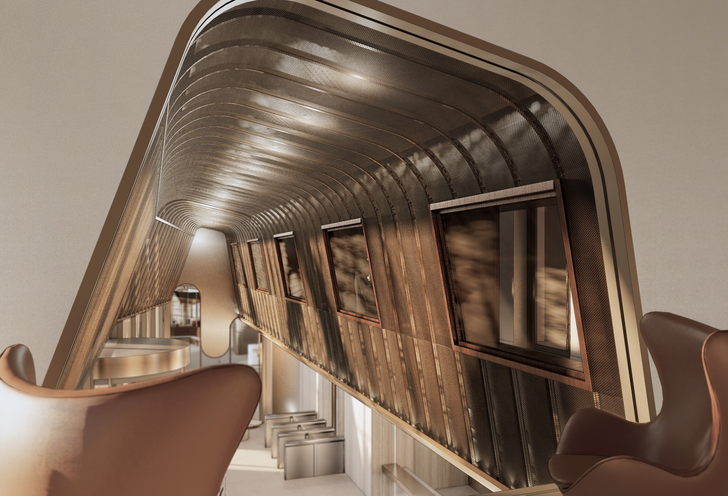The multifunctional complex HELGA envisions a mutually reinforcing combination of comfortable housing and a space for business development. The goal goes beyond merely adding commercial premises to residential buildings. The role of the complex is to create a high-quality example of symbiosis between business infrastructure and residential units, thus eliminating the issue of monofunctionality in the planned neighborhoods.
The complex consists of two quarters with buildings of varying heights. A ten-story business center is located at one of the corners, oriented toward the intersection of Naukova Street and Knyahyni Olhy Street. It will serve as a visual landmark against the backdrop of the more uniform residential development. Additionally, the business center functions as a noise barrier for the inner courtyard of one of the quarters.
In recent years, the southern neighborhoods of Lviv’s Frankivskyi district have experienced rapid development, with established residential areas increasingly complemented by public facilities. This trend laid the groundwork for the concept of a new multifunctional complex in this location. At the same time, Lviv’s master development plan envisions a direct connection between Knyahyni Olhy Street and the central bus station area, while future public transportation plans include the extension of the tram line — both of which significantly enhance the development prospects of this territory.
On the northern side, the building opens up toward a public square situated between Knyahyni Olhy Street and the nearby church.
The main entrances are located along the primary street, including those to commercial premises that engage directly with the pedestrian zone. Meanwhile, the restaurant area opens toward the public square. Access to the business center’s parking facility is also provided from Knyahyni Olhy Street.
The main challenge was to create a harmonious relationship between the business center and the residential area — avoiding conflicts between vehicular and pedestrian circulation, and ensuring that the building acts as a noise buffer rather than a source of noise for the living spaces. Given the building’s considerable length (70 meters), we developed a complex floor plan where a break divides the volume in half, and the rotation of the northern façade emerged in response to the need for a square behind the existing church.
Another key challenge was to achieve an optimal ratio between commercial and total floor area. As a result, the business center’s layout is based on a rational and flexible scheme that ensures maximum functionality and adaptability of the spaces to meet the needs of future tenants.
The building’s spatial organization is based on the principle of wrapping office spaces around a central core. This core contains vertical circulation, restrooms, and technical rooms with engineering systems.
This layout allows for efficient organization of office areas along the building’s perimeter, ensuring maximum natural light thanks to the panoramic glazing of the exterior walls.
The reinforced concrete frame of the building features a column grid with an 8-meter span, which is optimal for creating open-plan layouts or zoning offices with glass or lightweight partitions, while also enabling the efficient organization of the underground parking. This large structural module provides flexibility in designing both open office spaces and corridor-based layouts with individual rooms, as needed. It allows for easy adaptation of floor plans to meet tenant requirements, enabling the formation of office blocks of various sizes, meeting rooms, lounge areas, and support facilities.
The business center building stands out through its visual dynamism, achieved by combining large-scale massing with fine-grained façade articulation, as well as the contrast between glass and perforated metal materials.
Horizontally, the volume is divided by a two-level recess at the lower floors, while the upper part rests on an outer perimeter supported by 8-meter V-shaped reinforced concrete columns.
The building’s visual identity is defined by aluminum sun-shading elements that reduce energy consumption for cooling. Their complex geometry creates a rhythmic, parametric pattern along the building’s perimeter. This design approach adds expressiveness and depth to the façade, which changes depending on the viewing angle and lighting conditions.
Part of the rooftop is crowned by a spatial, translucent pergola structure that shelters a large terrace on the 10th floor, offering panoramic views of the city.
Thus, protected from direct sunlight and precipitation, the terrace provides an opportunity to host a variety of events:
- conferences;
- business meetings;
- presentations;
- outdoor receptions or cocktail parties;
- private gatherings and intimate concerts.
Exterior lighting plays a key role in shaping the building’s nighttime identity. Spotlights emphasize the geometry of the sun-shading elements and create dynamic light-and-shadow effects. The upper part of the façade is illuminated with warm tones that highlight the technological precision and strictness of the forms, while lighting of the V-shaped supports adds contrast and visually “lifts” the main volume of the building above the ground. This is not merely a decorative technique — the lighting concept helps articulate the building’s mass at night, accentuating its sculptural form and structural features.
The building is undergoing certification under the international environmental standard BREEAM (Building Research Establishment Environmental Assessment Method), one of the most prestigious frameworks in the field of sustainable construction.
BREEAM assesses the environmental performance of a building based on a range of criteria:
- energy efficiency;
- water conservation;
- use of environmentally friendly materials;
- environmental impact;
- user comfort and well-being;
- transport accessibility;
- innovation of solutions.
BREEAM certification confirms that the project:
- minimizes CO₂ emissions;
- optimizes resource consumption;
- provides a healthy environment for work and occupancy;
- considers environmental aspects at all stages of construction — from material selection to operation.
Obtaining BREEAM certification is a recognized indicator of quality and sustainability, enhancing the building’s investment appeal in the international market.
The interior architecture is designed in harmony with the façade solutions, taking into account the characteristics and ergonomics of the internal spaces. The two-level lobby connects the building with the street and directs visitors to the main vertical circulation core on the floors.
The lobby is divided into several functional zones:
- reception area;
- waiting zone with soft armchairs in pastel tones, creating comfortable seating for guests;
- transit passages with open, spacious corridors that smoothly connect the lobby to other rooms.
The interior design of the business center is executed in a modern, restrained style using natural materials, combining clear geometry with smooth, flowing forms. The main color palette includes neutral and warm tones: copper, beige, white, along with wood textures.
The reception area is located in a visually accessible part of the building, allowing efficient visitor flow management and convenience for the staff. Its open layout provides the administrator with a full view of the lobby and allows visitors to quickly orient themselves.
The waiting area is situated nearby and furnished with soft armchairs in pastel shades. Its arrangement aims to create distinct, localized spots for temporary stays without disrupting the overall openness of the space.
Transit passages are designed as open, spacious corridors. They connect the lobby with the main functional rooms and are logically integrated into the spatial structure of the vestibule.
As decorative accents, dried plants are used in small islands. This solution requires no special maintenance, maintains a stable appearance, and adds material expressiveness to the interior through texture and color.
The ceiling structure is made of a fine metal mesh, partially concealing engineering communications while preserving visual and maintenance access. This type of ceiling prevents visual clutter and supports a sense of openness and depth.
The mesh is finished in copper color, creating contrast with the light wall and floor finishes. This adds visual balance and clarity to the space.
The overall concept of the lobby interior is based on combining functionality, concise aesthetics, and moderate use of natural textures. The space meets the requirements of a modern business environment, providing comfortable conditions for both staff and visitors.
Project Team:
Architects:
- Yulian Chaplinskyi
- Eugene Dolya
- Oleksandr Sass
- Maria Shcherbakova
- Volodymyr Yosypchuk
- Maryna Kurkel
Engineers:
- Anatolii Bubriak
- Nataliia Zubrovska
- Bohdan Vasylyshyn
- Natalia Dolinska

