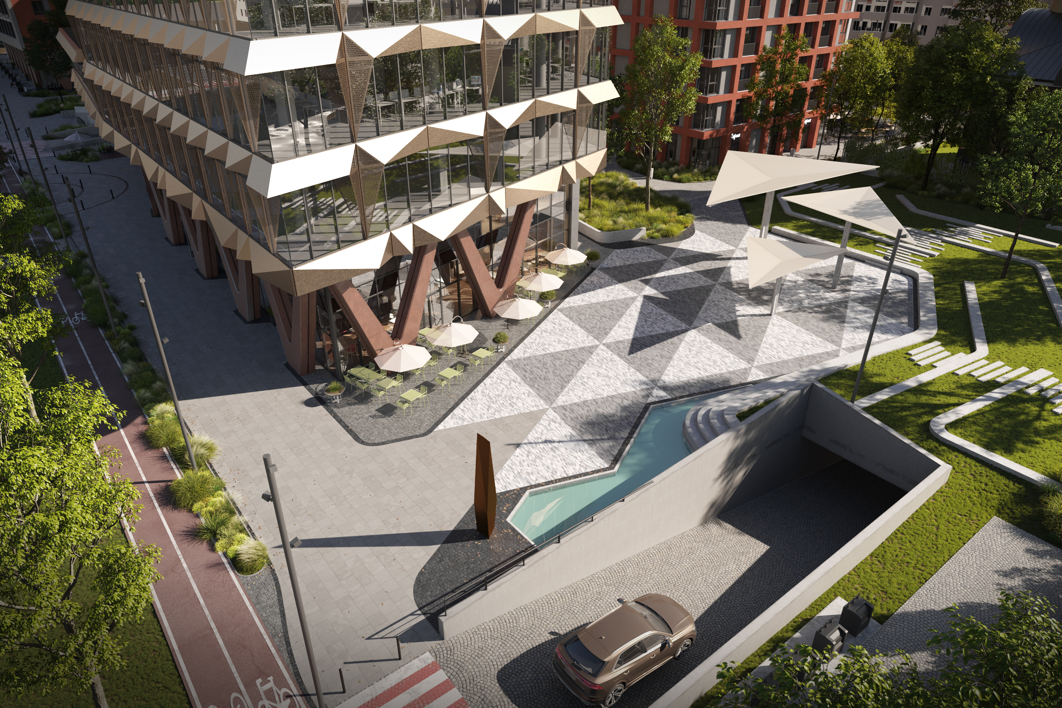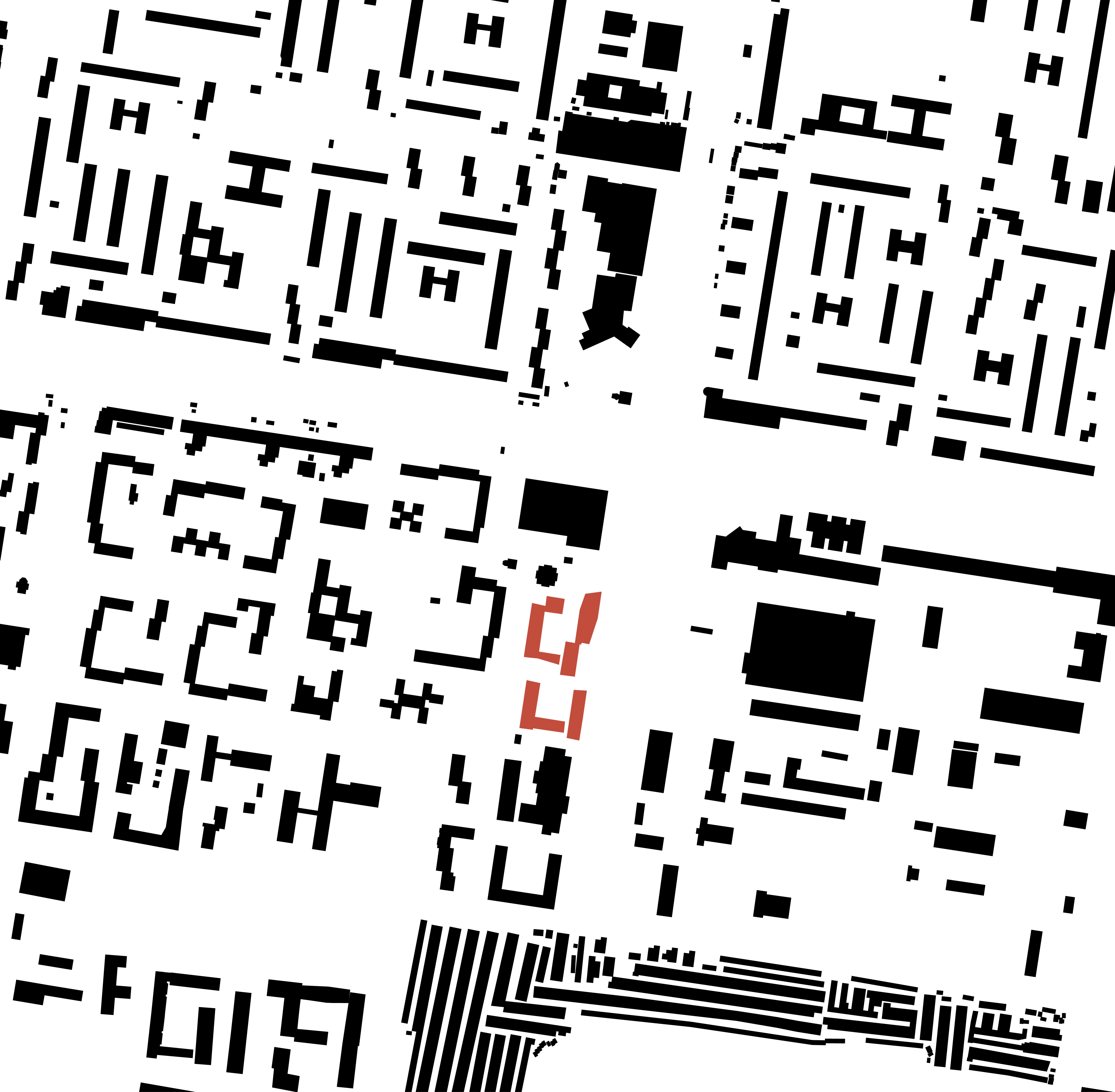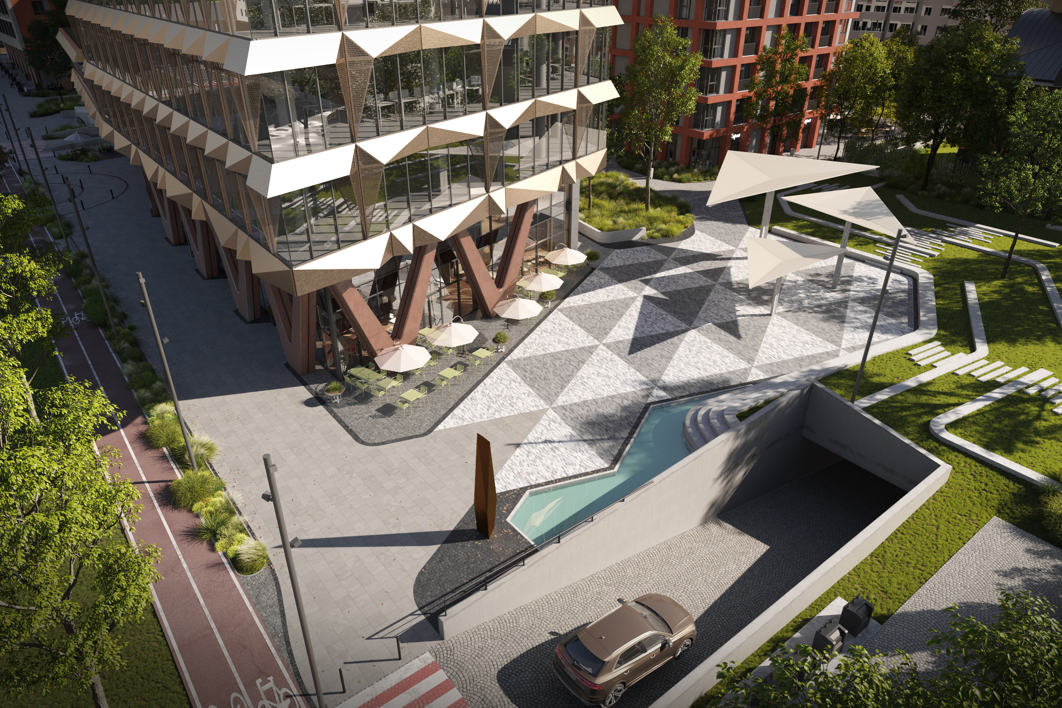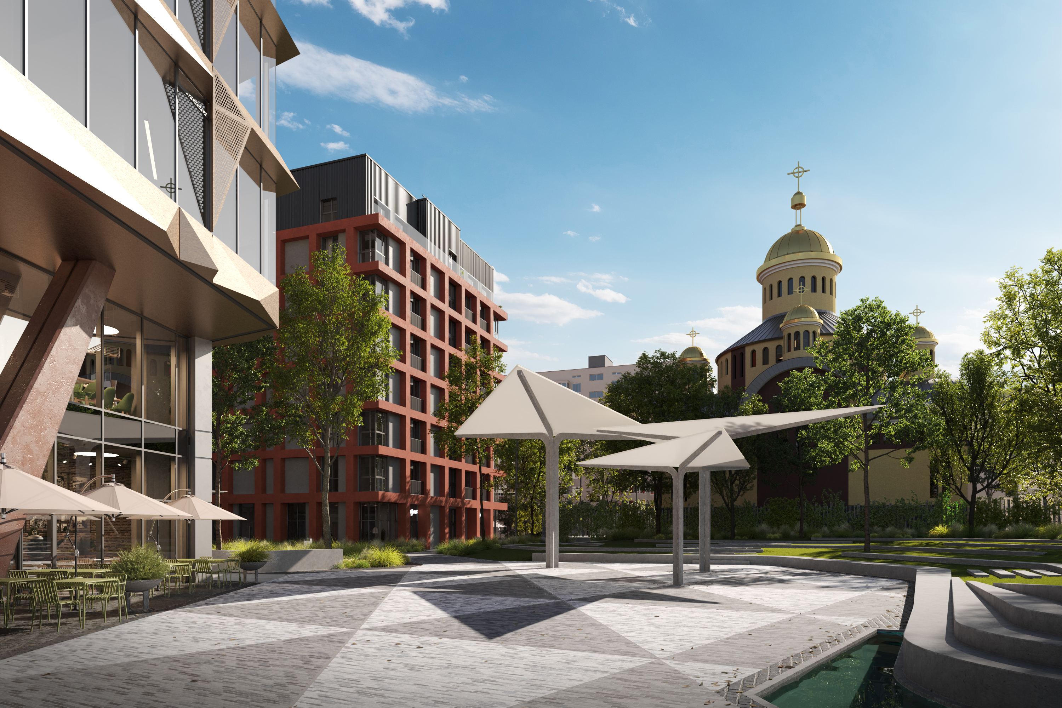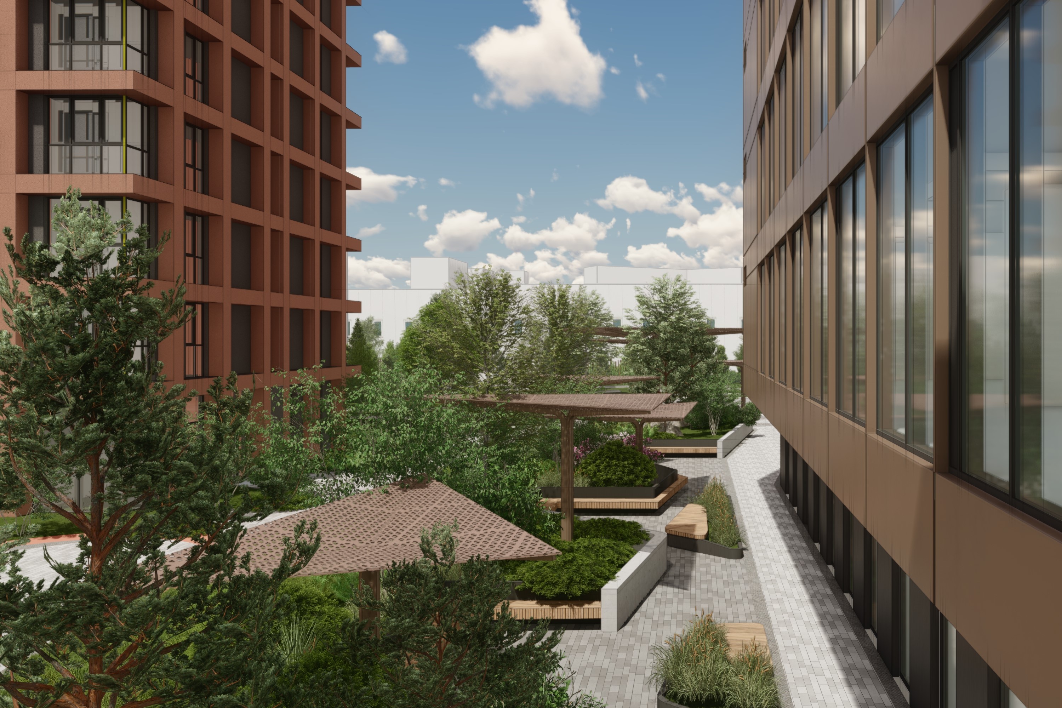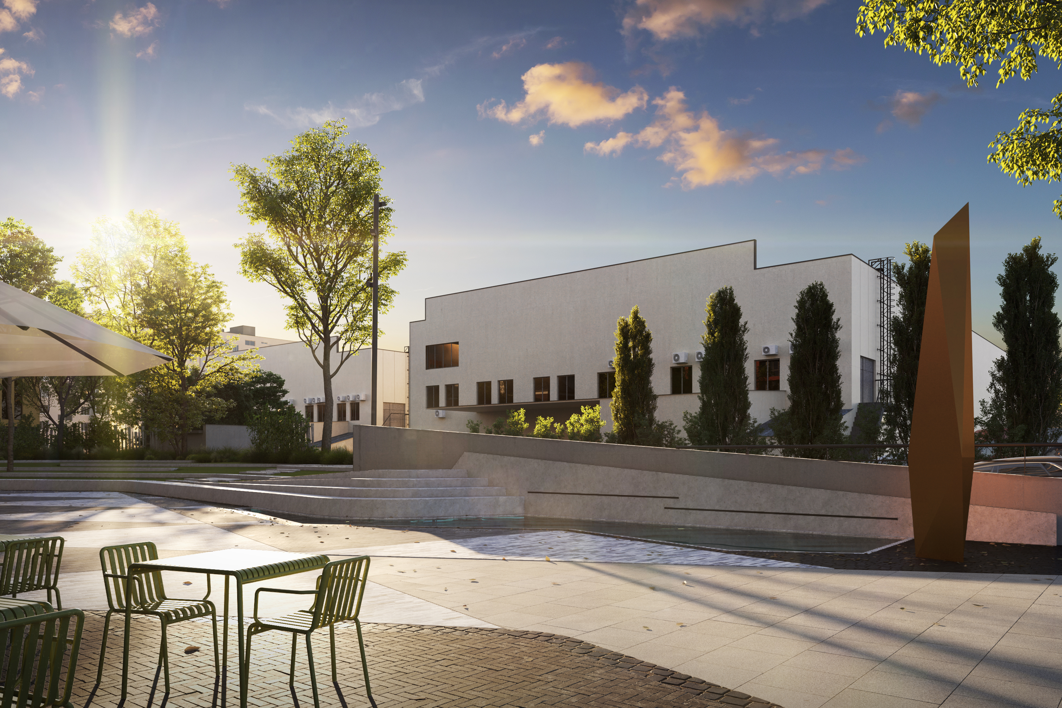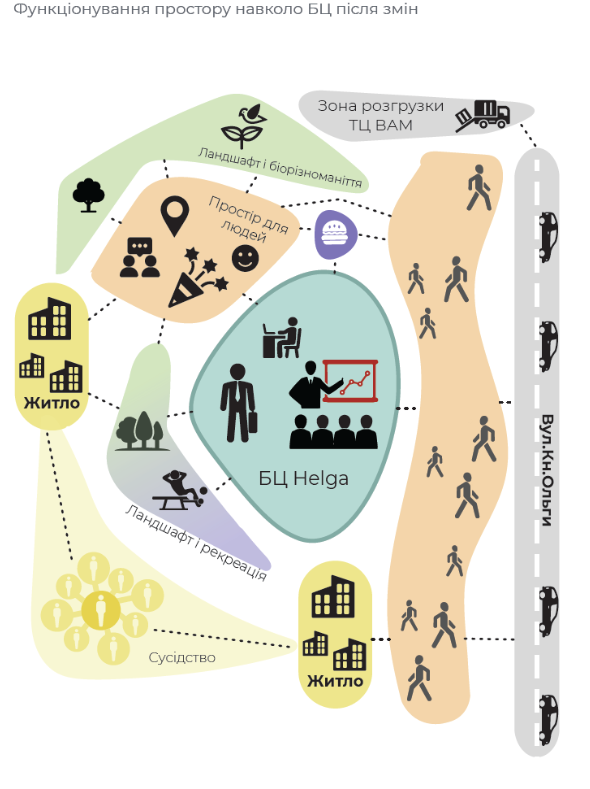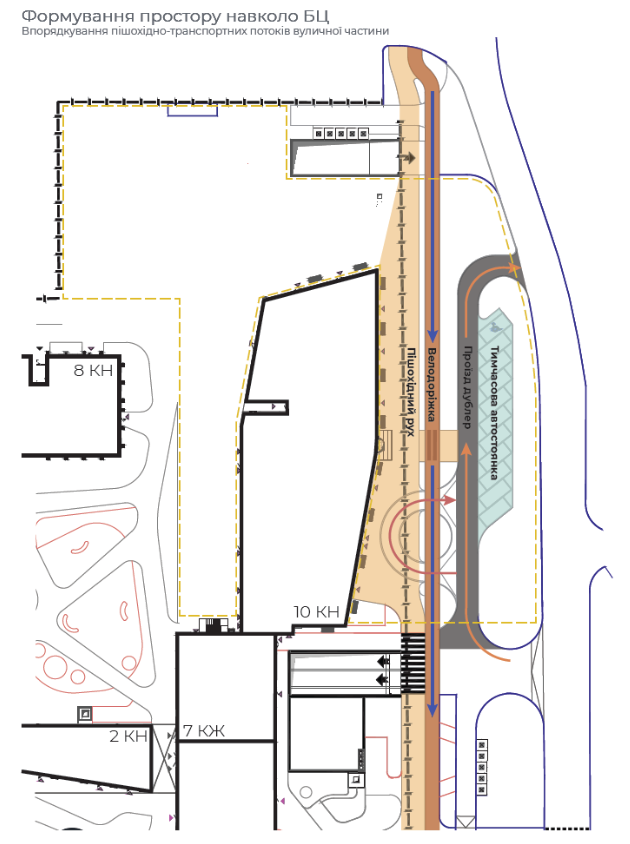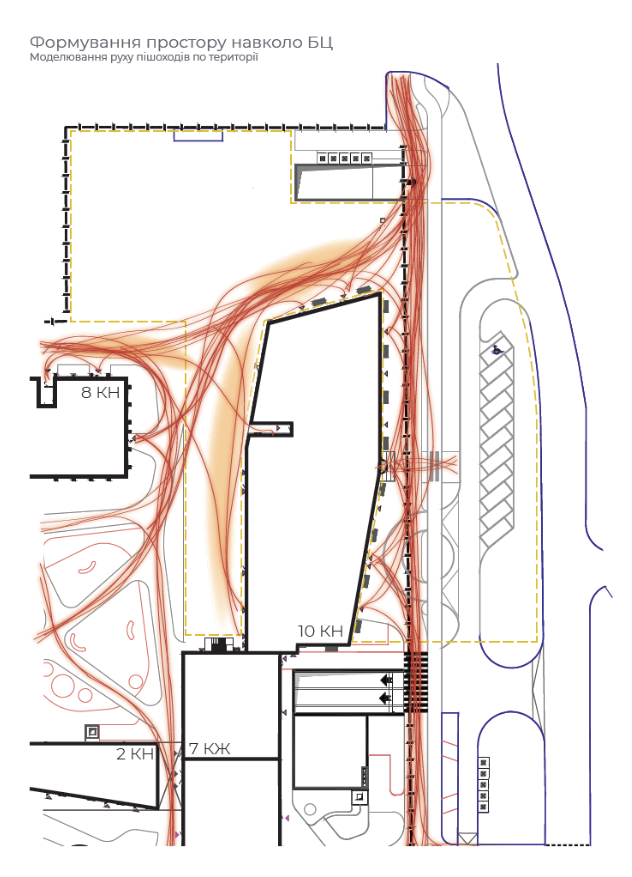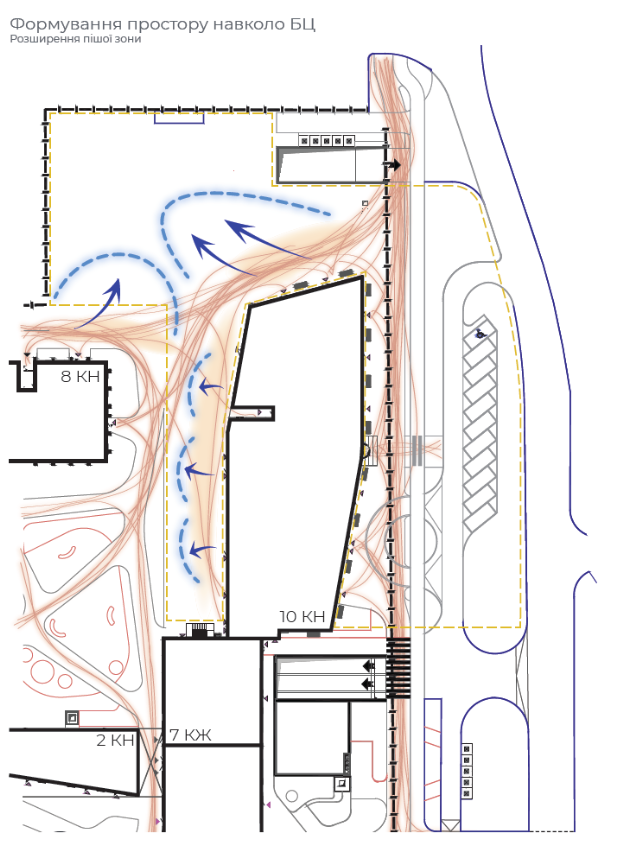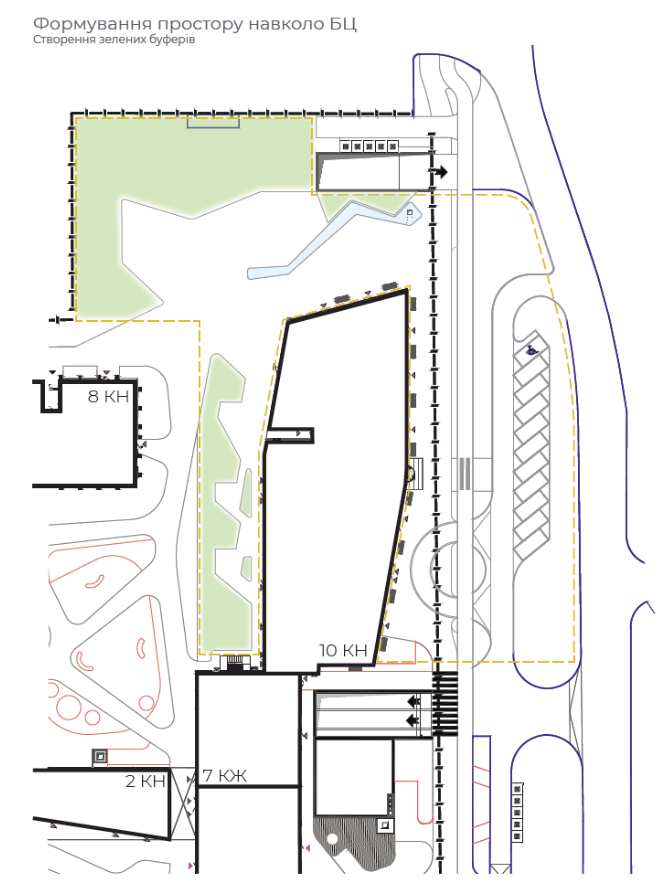The Helga residential complex is located at the convenient intersection of Naukova Street and Knyahyni Olhy Street, providing easy access to key points in the city — including Danylo Halytskyi International Airport, the city center, and the main railway station. A wide range of social infrastructure, shopping, and entertainment venues are also within walking distance. However, its appeal goes far beyond just geography.
The Helga project redefines conventional approaches to urban planning by offering more than just a mix of residential and commercial spaces — it creates a new, integrated urban environment that supports business development and enhances quality of life. Rejecting uniformity and monotony, Helga embodies contemporary urban trends, where the interaction of diverse functions shapes a harmonious and vibrant environment for big-city living.
The project faced a challenge that went beyond simply creating an attractive landscape. It was about rehabilitating an environment overshadowed by its own utilitarian function — a space originally meant to serve, now reimagined to live, engage, and interact.
The project responds to this:
- with a human-centered approach: focusing on how the space is lived in, rather than how it looks on paper;
- with social openness: allowing the space to be used by everyone — from business center employees to residents of neighboring districts;
- with flexible scenarios: from a short break to public events;
- with integration into nature: the space does not compete with the landscape but reshapes it, taking biodiversity into account.
Therefore, the heart of the complex is a public square located next to the business center building. It sits at the intersection of key pedestrian routes and is embraced by a green hill that serves as a natural buffer between adjacent plots. A fountain-waterfall and sun-shading pergolas placed within the square act not only as aesthetic accents but also as key elements of the public space. The view of the fountain and the gentle splashing of water create a sense of comfort and coziness, offering residents the chance to enjoy a touch of nature right in the center of the urban environment. The shading structures allow people to stay in the square even during hot weather. These types of spaces encourage social interaction, attracting residents to spend time together and relax, thereby fostering a sense of community and improving overall quality of life.
At its core, the business center’s architecture is restrained and confident, but the surrounding space remains secondary: non-functional, transient, and lacking the characteristics of a true urban environment. Before construction, the area was dominated by service roads, parking lots, and spatial “voids.”
The task was not only to improve the landscaping but, above all, to transform the surroundings of the business center into a public space that is seamlessly integrated into the fabric of the neighborhood, accessible to residents, and comfortable for daily use.
The site was divided into three zones according to the overall layout of the complex: the street zone, the public square, and the relaxation zone.
The street area is critically important for connecting the complex with the urban environment. Pedestrian routes that previously formed spontaneously, and vehicle traffic that was blocked by chaotic parking, have been organized and enhanced — now it is a well-thought-out network linking the business center with neighboring residential blocks. A bike lane, promenade area, and a buffer service road with organized parking have appeared, providing service without disrupting the human scale.
The formation of the public square and recreational zones was based on modeling pedestrian flows. This way, we achieved clearly defined boundaries: transit zones, resting places, and tactile interaction with the space. Even a short stay here should leave a pleasant impression, and a longer one should create a habit. The area is also complemented by a pocket park and linear tree plantings, which create a sense of protection and natural diversity. Adding a fountain is intended to help cool the area in the heat and contribute to a better microclimate.
Project Team:
- Anton Voitashek
- Mariia Shcherbakova

