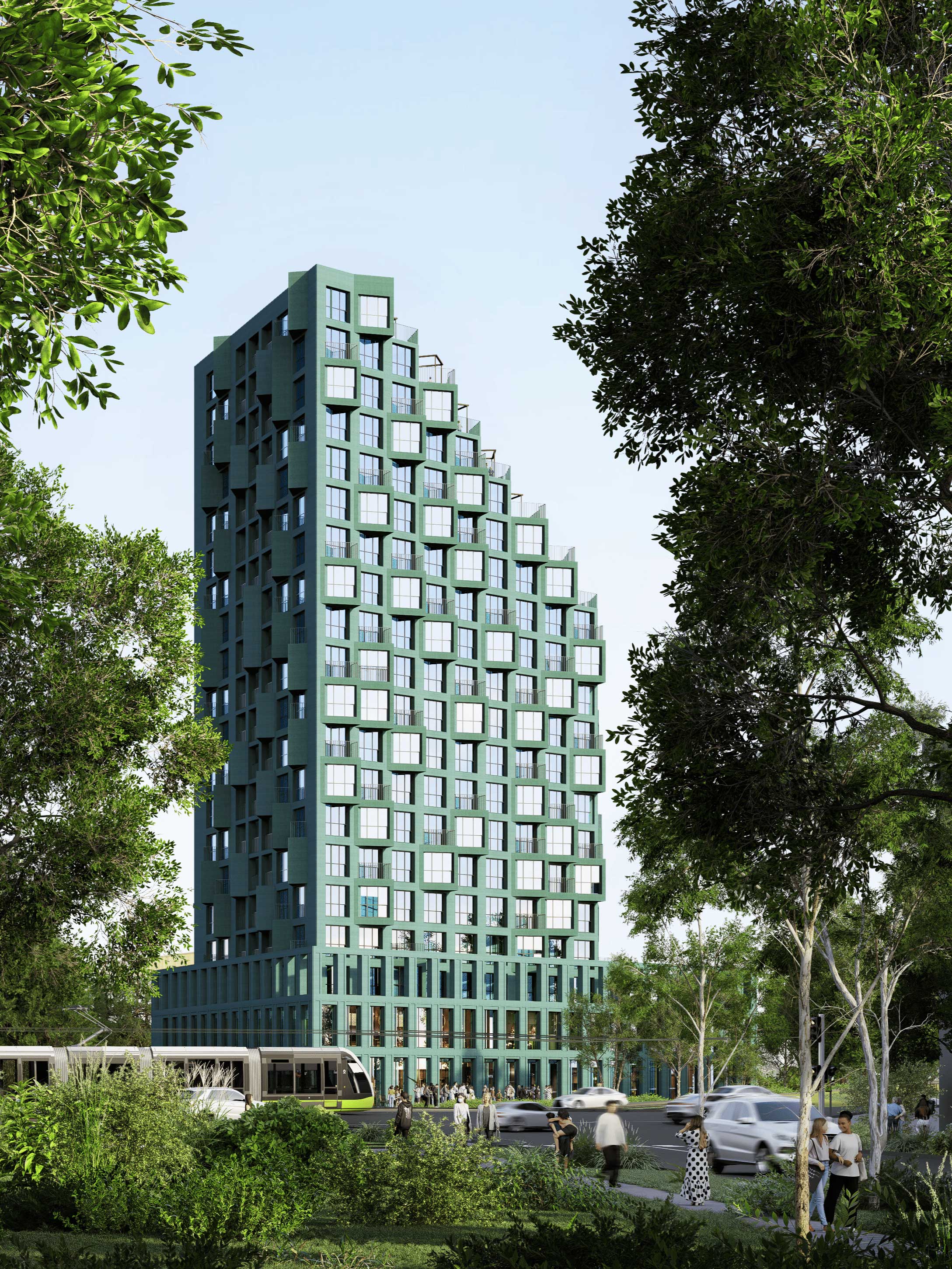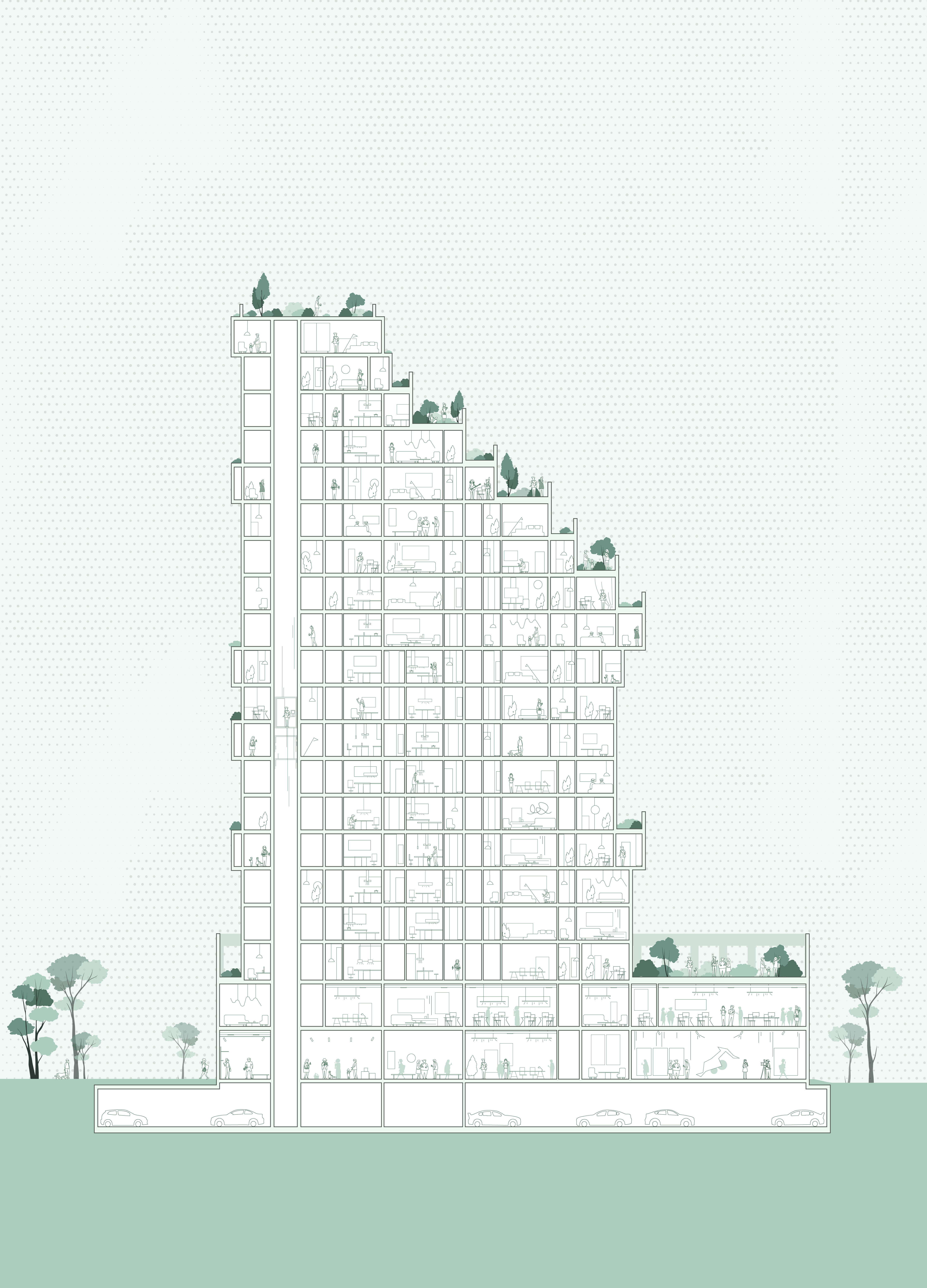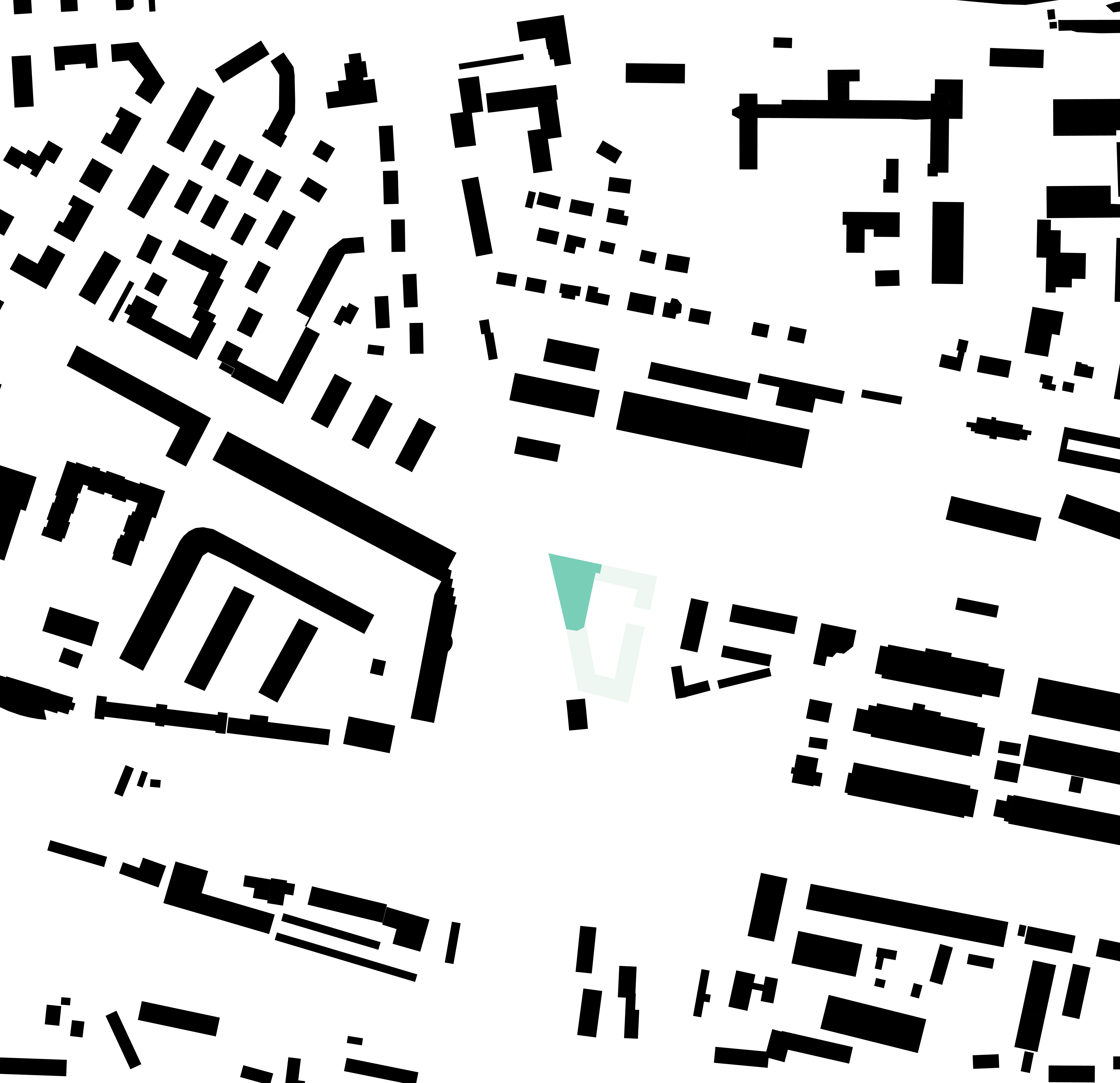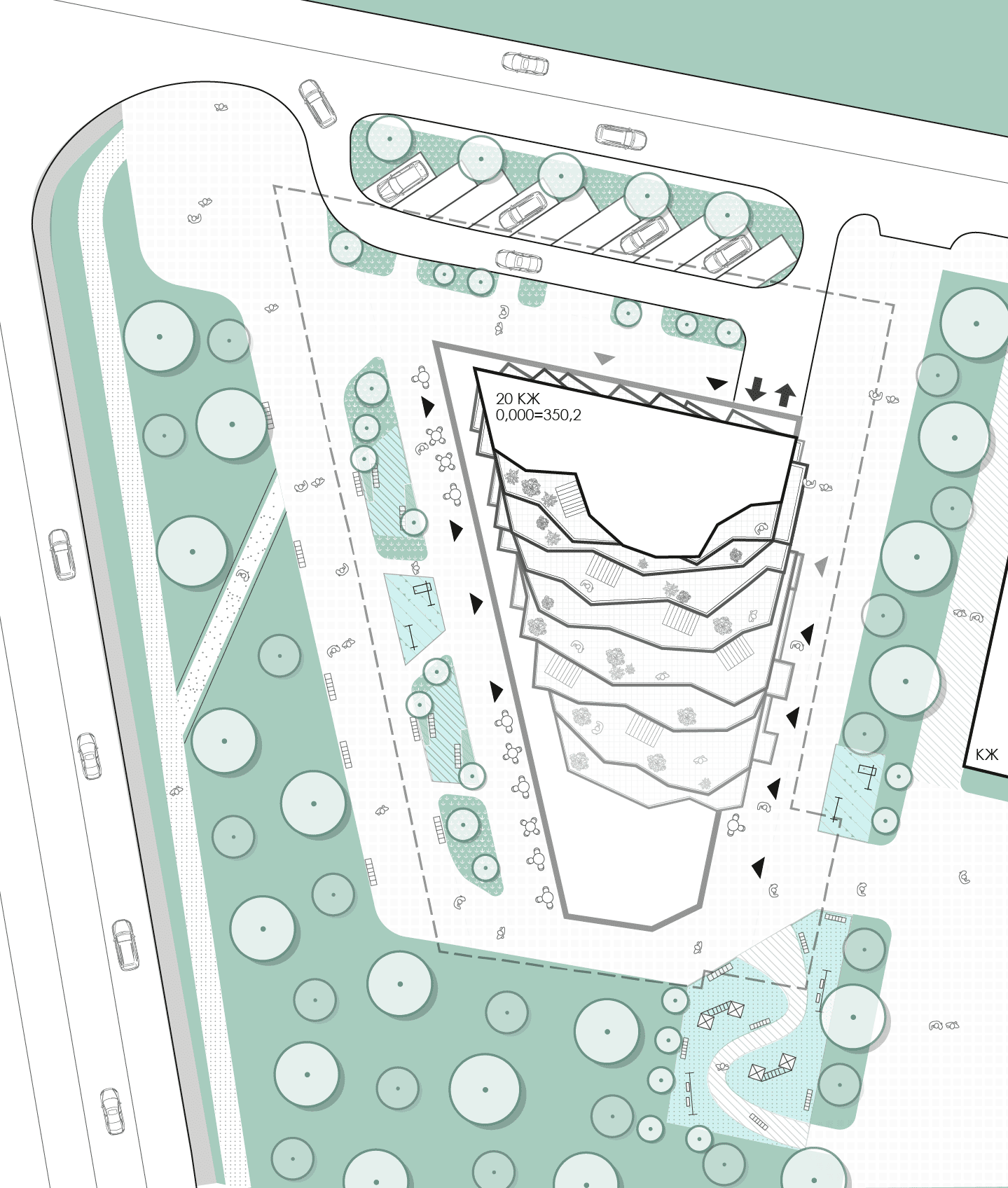This project is the result of a desire not merely to fill an empty plot with new development, but to create an architectural composition that naturally weaves into the context—both physical and emotional. At the heart of the concept lies a synthesis of urban dynamics and the natural environment, where architecture does not compete with, but rather enhances, the natural lines, topography, and atmosphere of the place.
The building does not impose itself but “grows” out of the landscape, establishing a new rhythm within the space. It complements existing visual and functional axes of the neighborhood, not interrupting but smoothly continuing the urban fabric. The terraced form supports this effect—allowing the volume to descend to a human scale without dominating the historic surroundings.
This approach enables the creation of not an isolated object, but a part of a larger urban ecosystem.
At the intersection of Uhorska Street and Chervonoi Kalyny Avenue, a new architectural landmark is taking shape in the Sykhiv district — a part of a future multifunctional quarter that will transform the urban space and its rhythm.
The project carefully considers its context—both natural (landscape, sunlight exposure, wind loads) and social (existing buildings, pedestrian flows, community needs). The terrain is used as an advantage, integrating terraced solutions, green roofs, and open spaces. Architecture here does not compete with the environment but rather blends seamlessly into it.
The plasticity of the façade and the volumetric-spatial composition of the building evoke a sense of movement, lightness, and rhythmic development. This is expressed through varying heights, cascading levels, and diverse terraces that give the building a living, “breathing” form. The result is not a monolithic structure but an organic composition, open to interaction with the city.
The primary focus is on resident comfort. Every element—from apartment layouts to shared spaces—is designed with everyday use in mind. Spacious windows, natural lighting, acoustic comfort, green courtyards, and numerous areas for rest, work, and social interaction create a complete, people-oriented urban living environment.
The building offers more than just housing—it supports various life scenarios. The ground floor hosts coworking spaces, cafés, shops, and galleries, activating the streetscape. These functions are open to the city, forming a vibrant public space that encourages social interaction, revitalizes the area, and introduces new points of attraction. In this way, the building not only meets residents’ needs but also reshapes its surroundings.
The building blends seamlessly into the multi-level urban context thanks to thoughtful architectural articulation and a refined play of scales. A strict, monolithic street façade creates a clear urban line and reinforces the rhythm of the street. Deeper on the plot, cascading setbacks introduce lightness, form private terraces, and visually reduce the building’s mass.
Large panoramic windows bring in abundant natural light, open the interior to the surroundings, and enhance energy efficiency. Green terraces create a “vertical garden cascade” — layered outdoor spaces for relaxation and privacy. Natural materials and a warm, earthy palette allow the building to integrate harmoniously with its landscape.
Project Team:
- Vitalii Kvych
- Oksana Halchuk
- Ali Memetov
- Rostyslav Hurskyi






