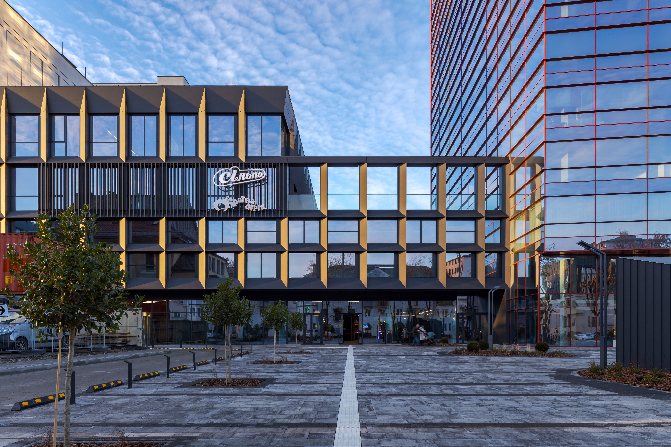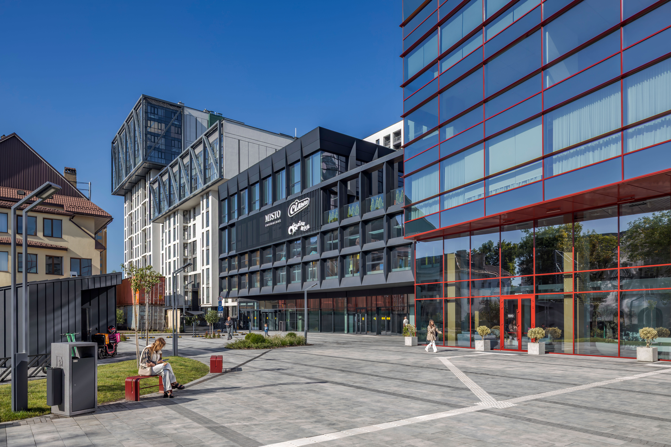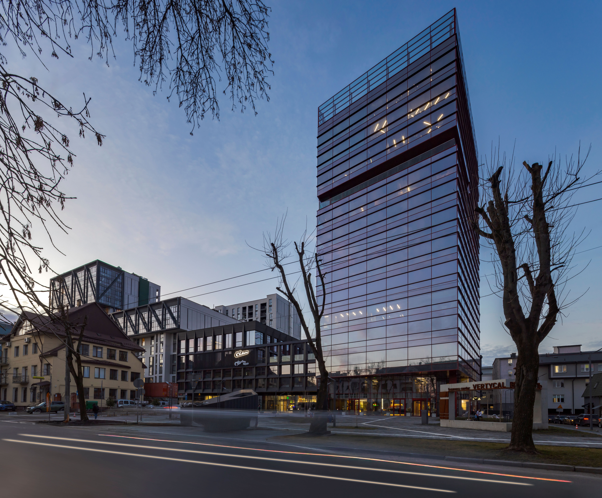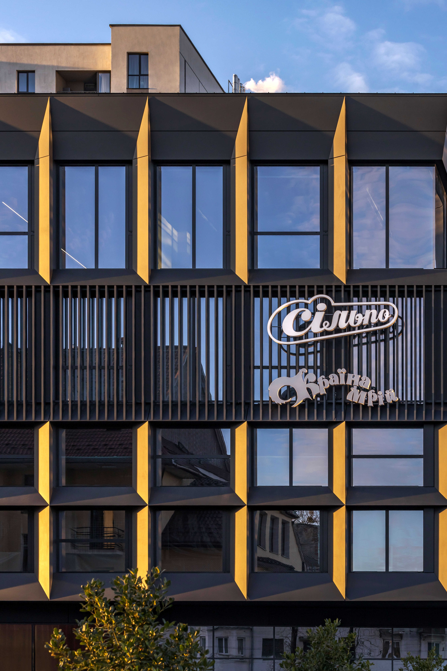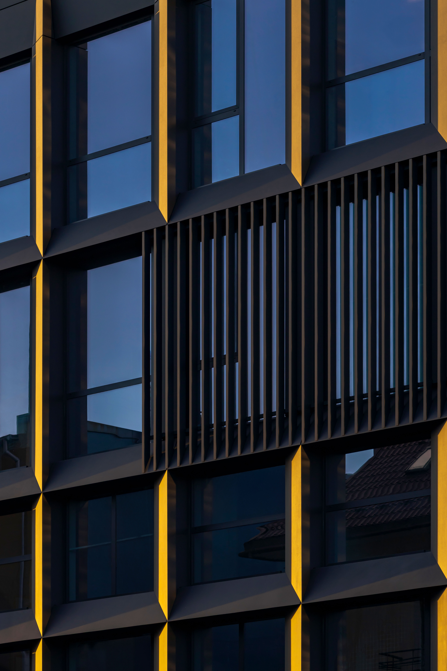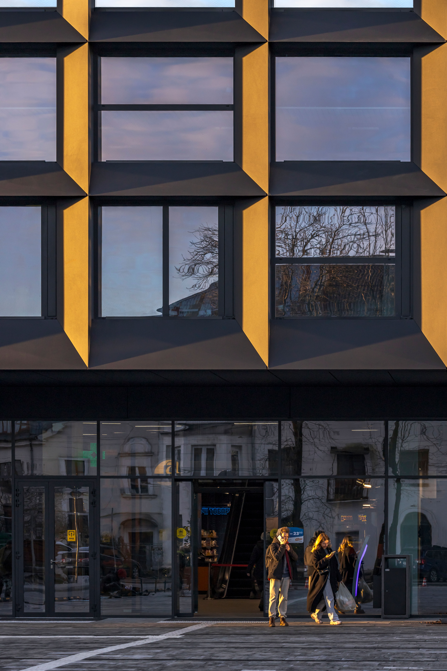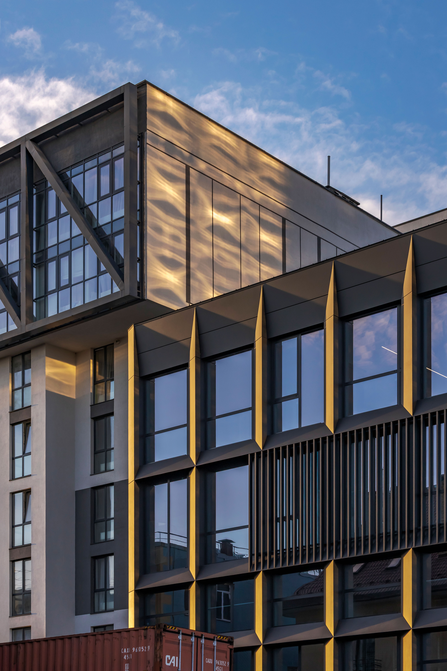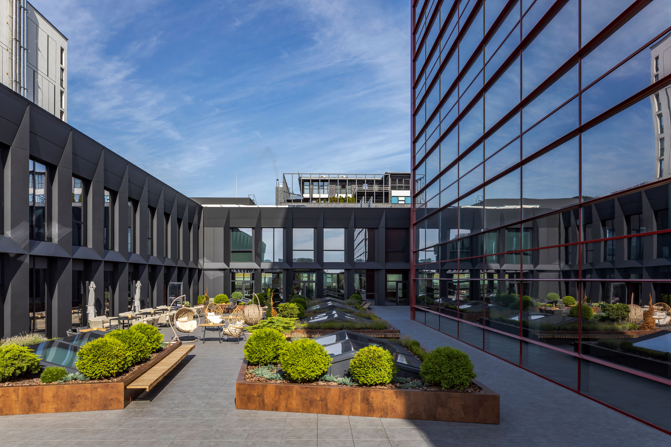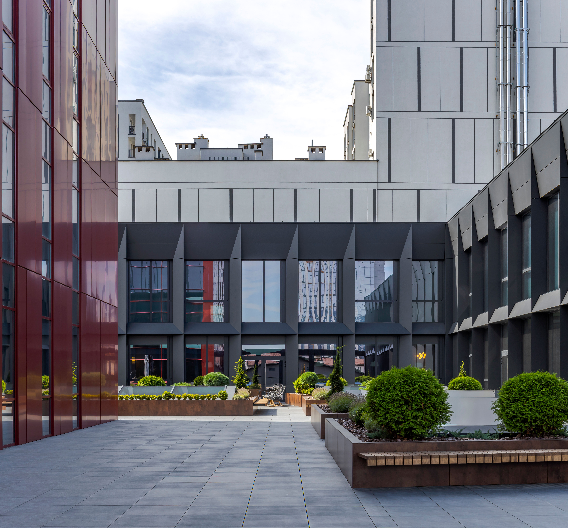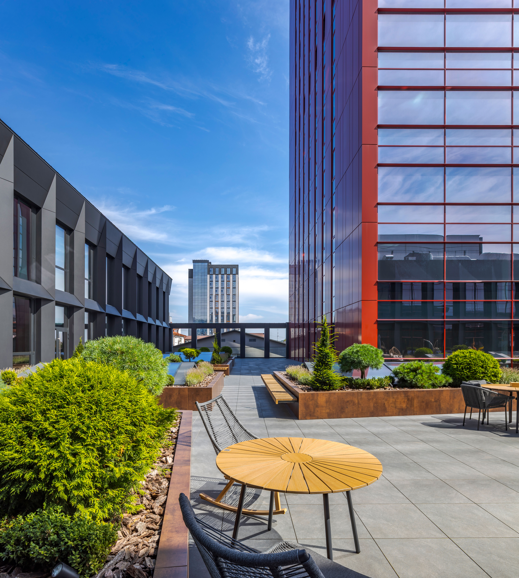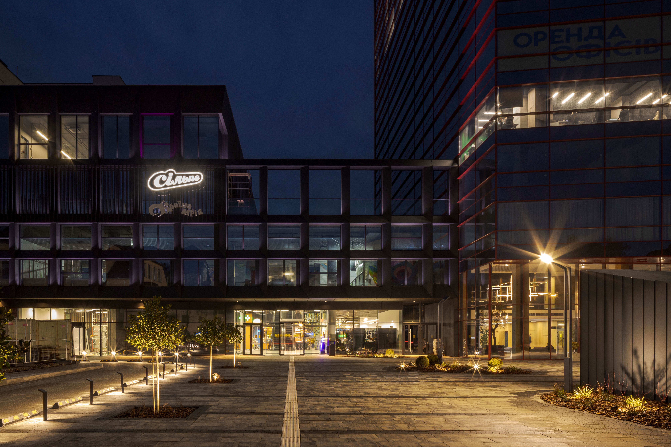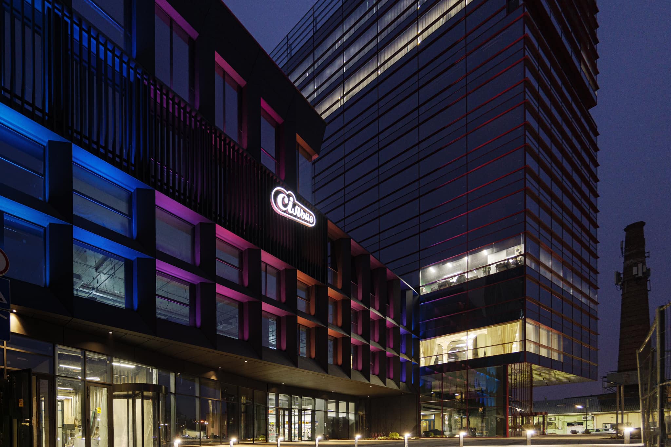The project site is located within an abandoned industrial zone that is gradually being transformed to meet the current needs of the city.
This area lacks well-organized public amenities and parking lots, as the surroundings are rapidly developing with residential buildings, while service facilities are mostly situated in spontaneously repurposed spaces.
Therefore, a commercial and office center has been designed for this site. It is located on a shared plot with an existing residential complex and is physically connected to it. An underground parking facility is provided across the entire site.
The commercial and office center is located in the Frankivskyi District of Lviv, at the end of Antonovycha Street, on a transit route connecting the southwestern part of the city to the center.
The presence of a major urban artery—Kulparkivska Street—along with a significant number of newly built residential developments and business centers, creates a strong demand for commercial spaces in this area.
A pedestrian plaza with a public space has been arranged in front of the complex.
The functional program of the center is quite diverse: it includes a Silpo supermarket, a children’s center “Krayina Mriy” with a restaurant, small retail outlets, and office premises.
The building contributes to a dense urban environment and spatially takes the form of a volume with variable height—2 and 4 stories—which acts as a low-rise “pause” between two high-rise sections: a 15-story residential building and a 14-story office tower.
On the roof of the two-story part, an L-shaped green terrace has been arranged, offering views of Antonovycha Street and the inner courtyard access road.
The main and terrace façades are designed using a minimalist approach of a metric grid, which gains depth through the use of triangular prisms. These elements also function as sunshades and create an engaging play of shadow graphics.
The dynamic character of the façade is enhanced by the varied segmentation of window glazing, specifically the composition of horizontal and vertical mullions.
The volume of the first floor along the main façade is recessed to create a cozy gathering space in front of the entrances and is fully glazed.
A key engineering challenge was the underground portion of the building—a two-level parking facility located in close proximity to the 9- and 15-story sections of the existing residential complex, Antonovycha Street, and internal access roads.
To construct the excavation enclosure, 1,200 bored injection and jet-grouted piles were used, along with 29 ground anchors.
Project Team:
- Bohdan Dumich
- Oleksandr Betsenko
- Andrii Baziv
- Selma Mambetova
- Polina Lisnevska

