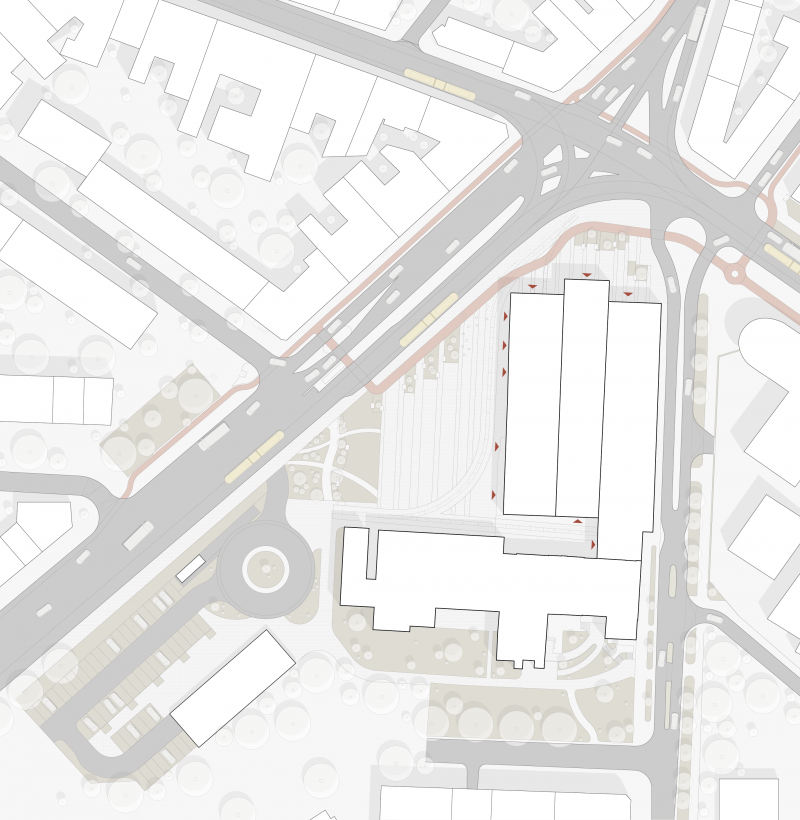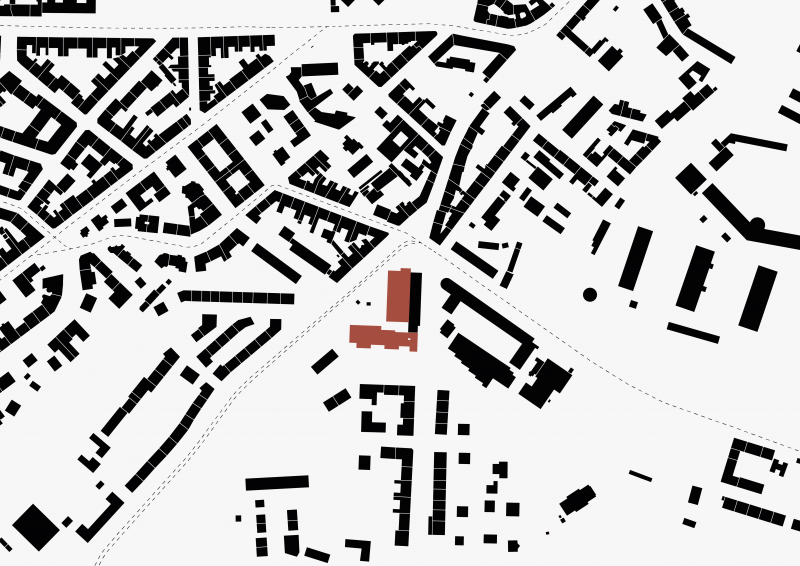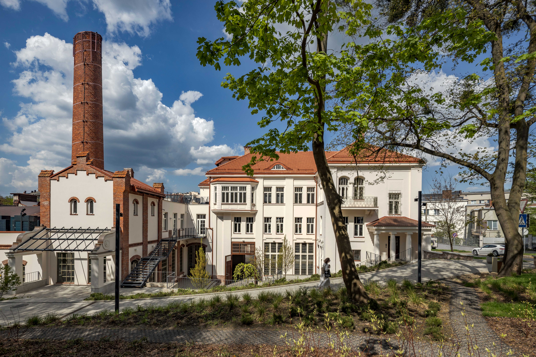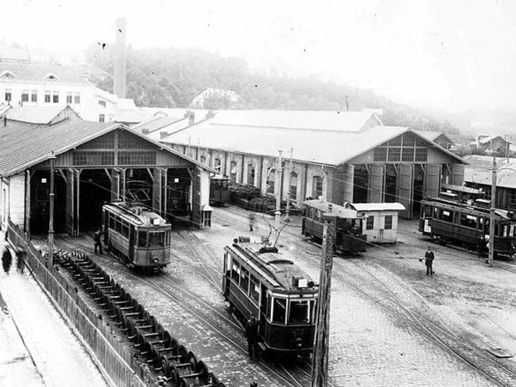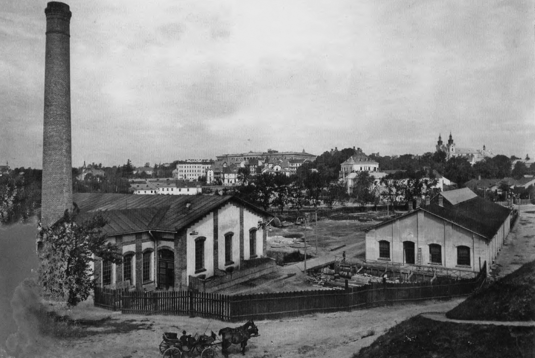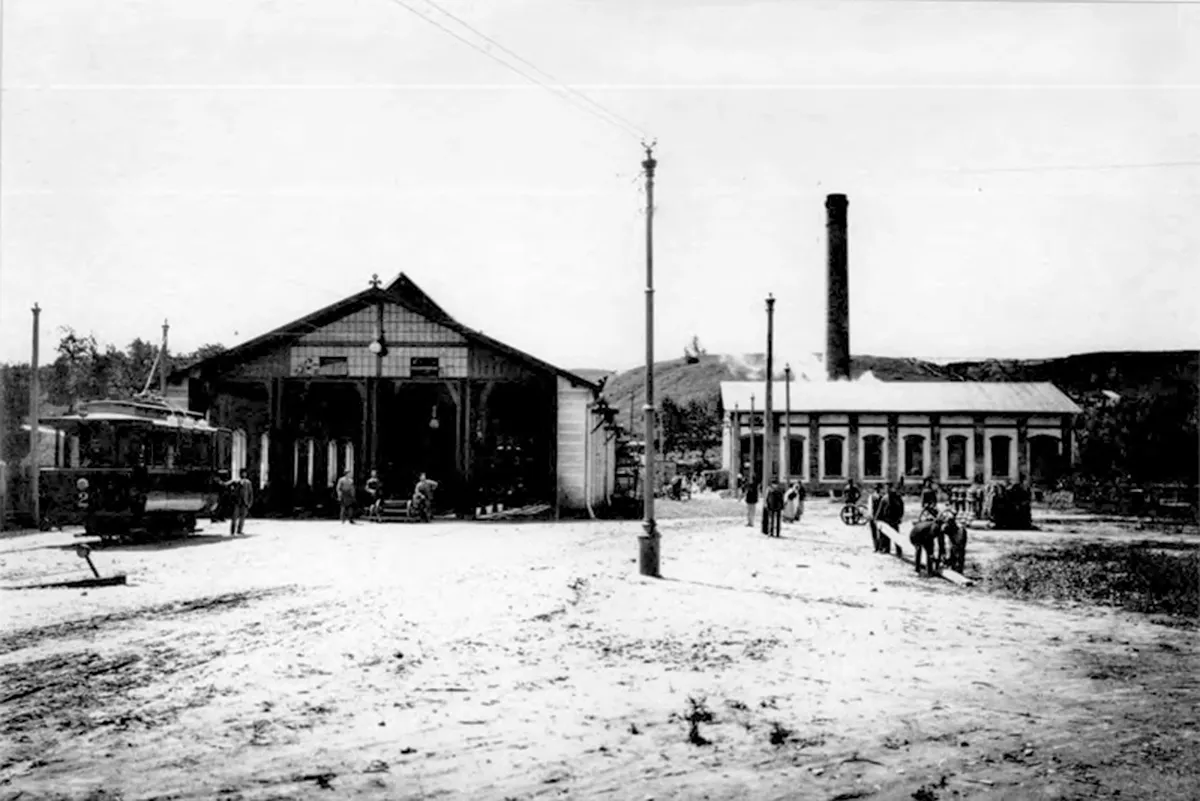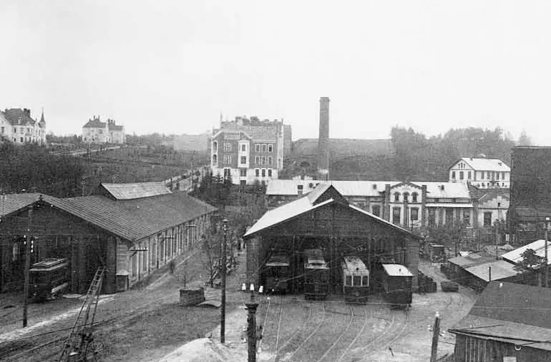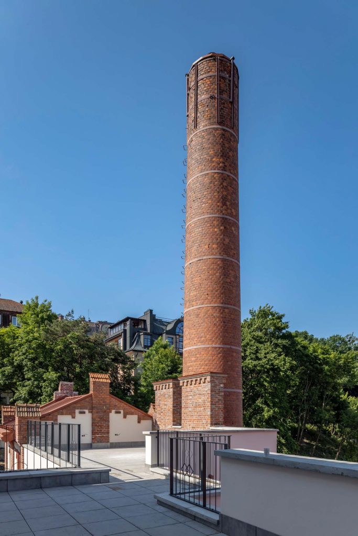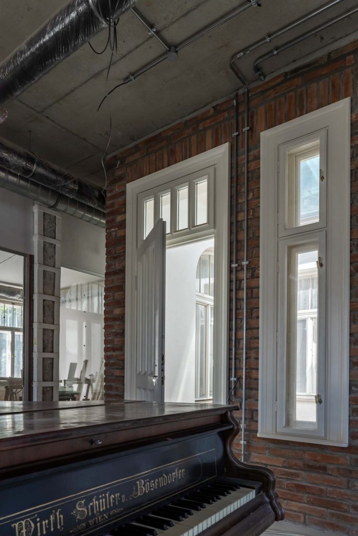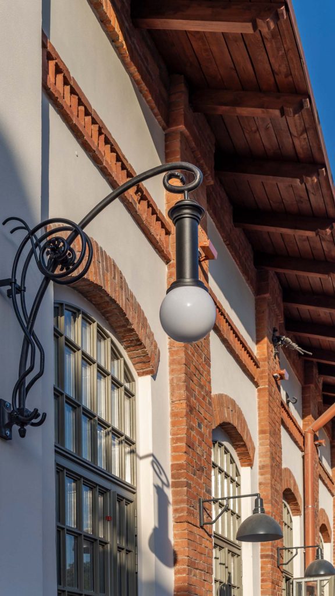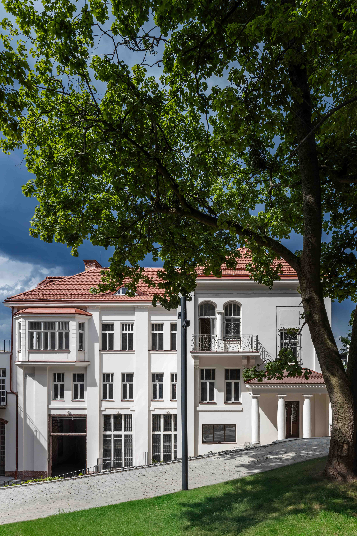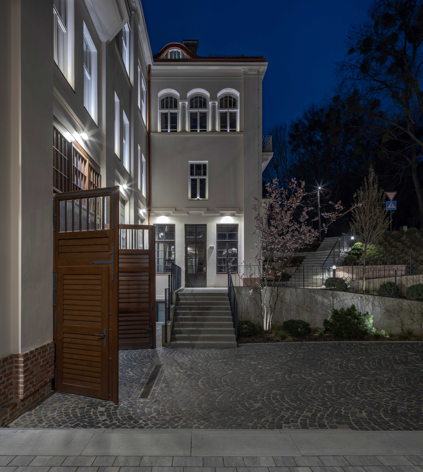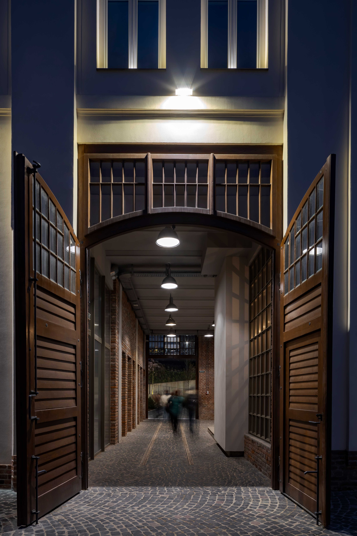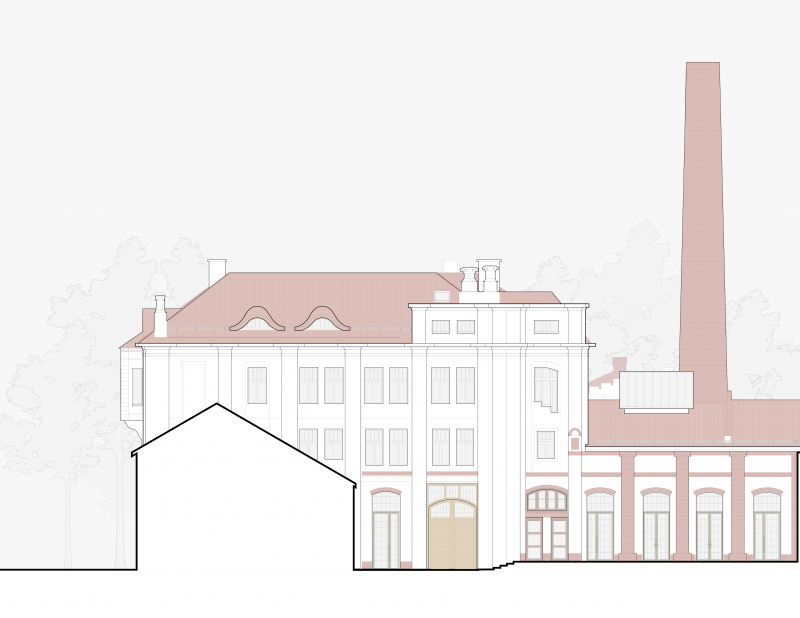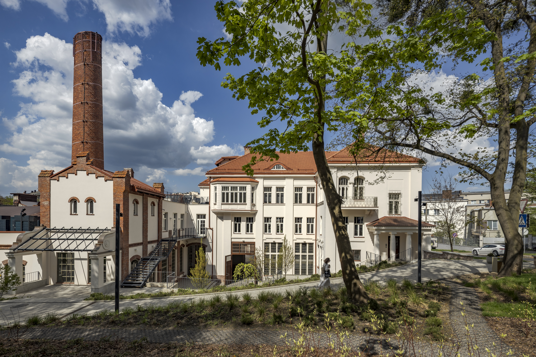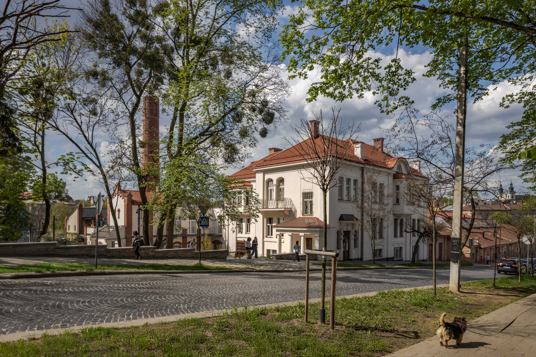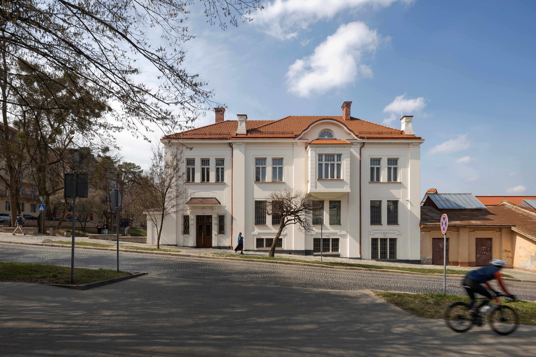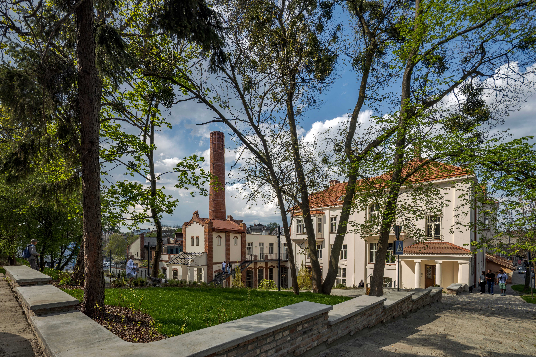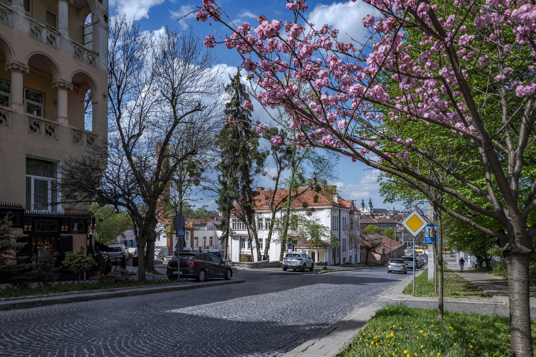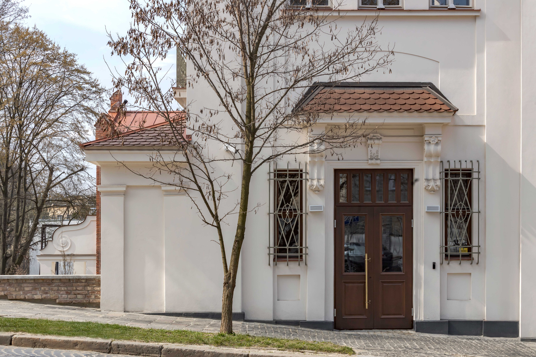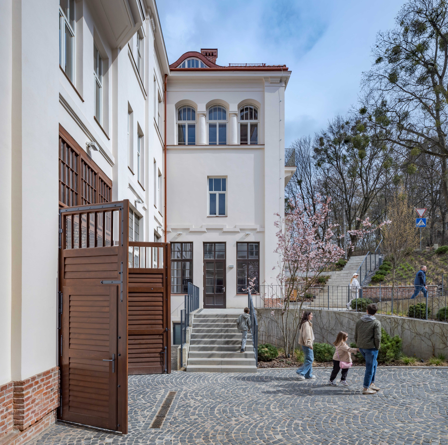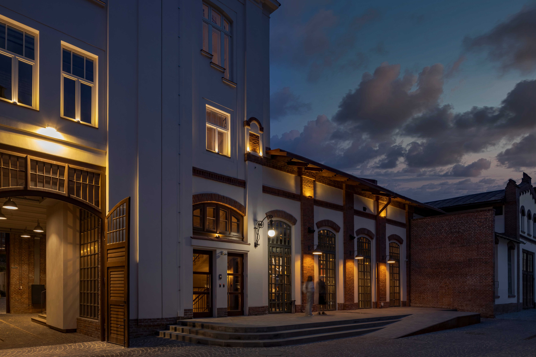Lem Station: Revitalization of a Historic Tram Depot in Lviv
Located at the intersection of Sakharova, Vitovskogo, and Heroiv Maidanu streets, Lem Station is a successful example of revitalizing late 19th–early 20th-century industrial architecture. The project, developed by the architectural firm AVR Development under the leadership of architect Vitalii Kvych, transforms a former tram depot into an innovation and creative hub, preserving its historical heritage while adapting it to contemporary needs.
Architectural Concept
Electric trams were introduced in Lviv in 1894, replacing the earlier horse-drawn system. That same year, the first tram depot hangar and the power station were built by the German company Siemens & Halske. Today, the complex comprises three buildings from different periods and with different functions. One of the most striking structures is the power station with its 30-meter-high chimney — a symbol of technological progress of the era. The architects focused on preserving authentic elements, such as the metal framework of the hangars and original window frames, while integrating them into the space’s new functions.
Functional Zoning
Lem Station offers a variety of spaces for work, leisure, and events:
- Coworking: modern office spaces and meeting rooms for teams of all sizes.
- Event Hall: a multifunctional venue with capacity for up to 400 people, suitable for conferences, presentations, and cultural events.
- Public Space: the open courtyard between the buildings and a landscaped square serve as venues for recreation and events. A newly introduced pedestrian path through the once-closed area adds new walkable routes to the city.
- Restaurant and Retail Units: located on the grounds, they offer a welcoming atmosphere and a full range of services for visitors.
Inclusivity and Sustainability
The Lem Station project places a strong emphasis on inclusivity and sustainability. In collaboration with organizations such as Zero Waste Lviv and the Human Rights Education Center, the team implemented eco-friendly and accessible solutions that ensure the space is welcoming to people of all backgrounds and abilities.
Future Plans
The next development phase at Lem Station includes the renovation of two hangars to create a food court, galleries, workshops, and additional event spaces. A new public square will be integrated into the city’s street network, complete with public transportation stops. These steps aim to further expand the complex’s functionality and attract a broader audience.
Project Team:
- Yulian Chaplinskyi
- Volodymyr Yosypchuk
- Vitalii Kvych
- Khrystyna Tkhorovska
- Olha Sokha-Kvych
- Sofiia Yerofieieva
- Yuliia Muzychuk
- Oleksandr Shutyuk
- Anna Kundryutskova
- Yuliia Voloshyn
- Mykola Pasichnyk
- Nazarii Andrushchak
- Natalia Sulyma

