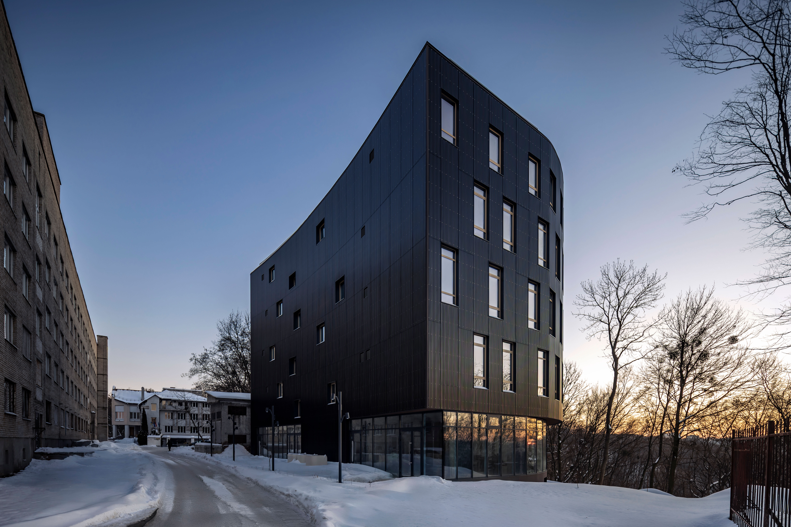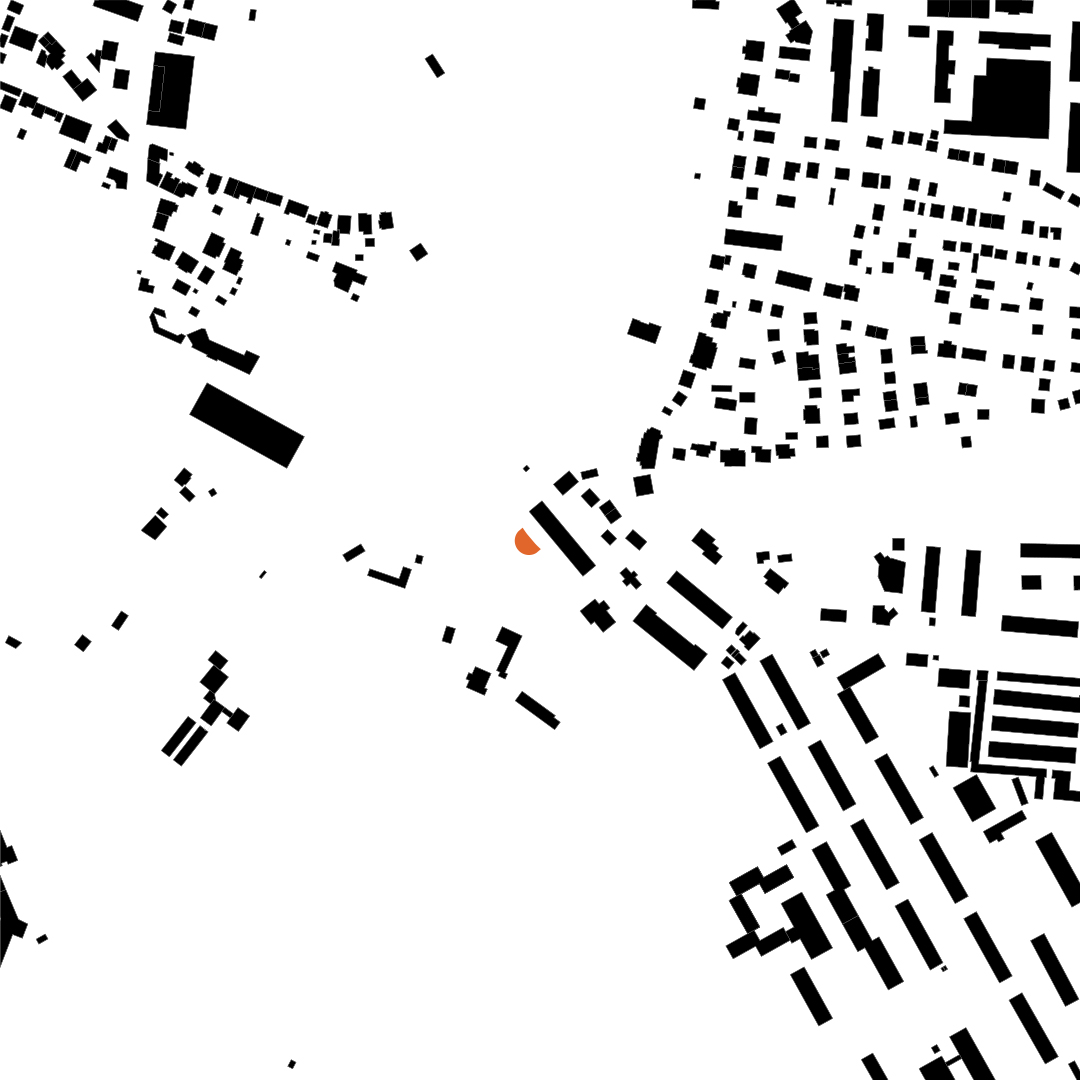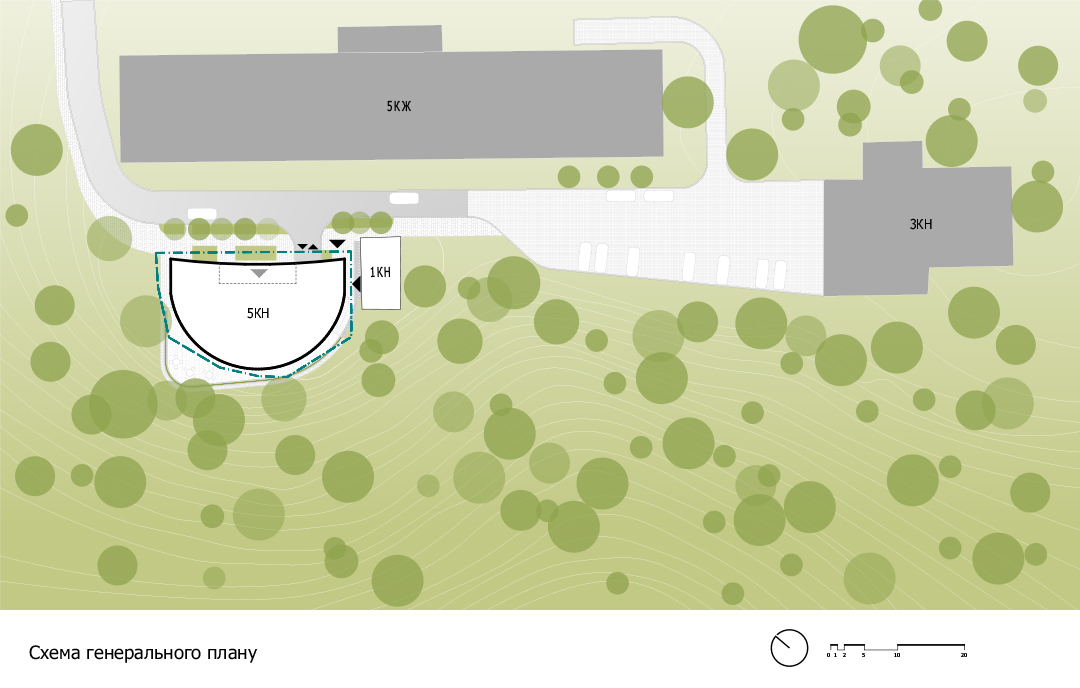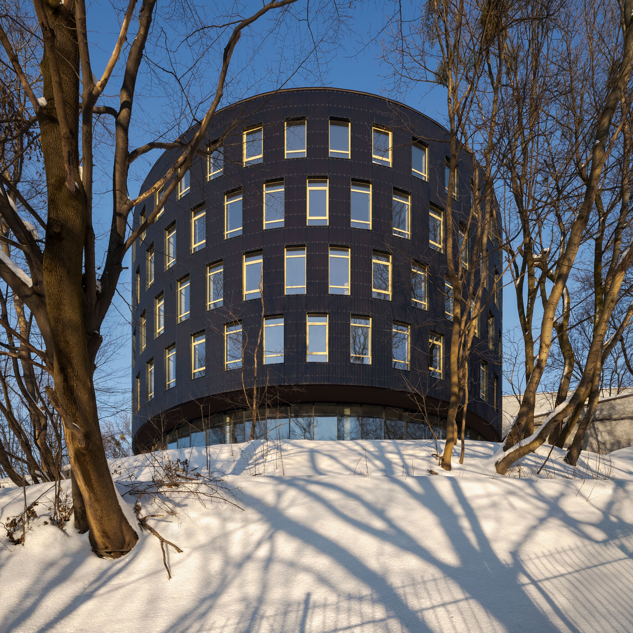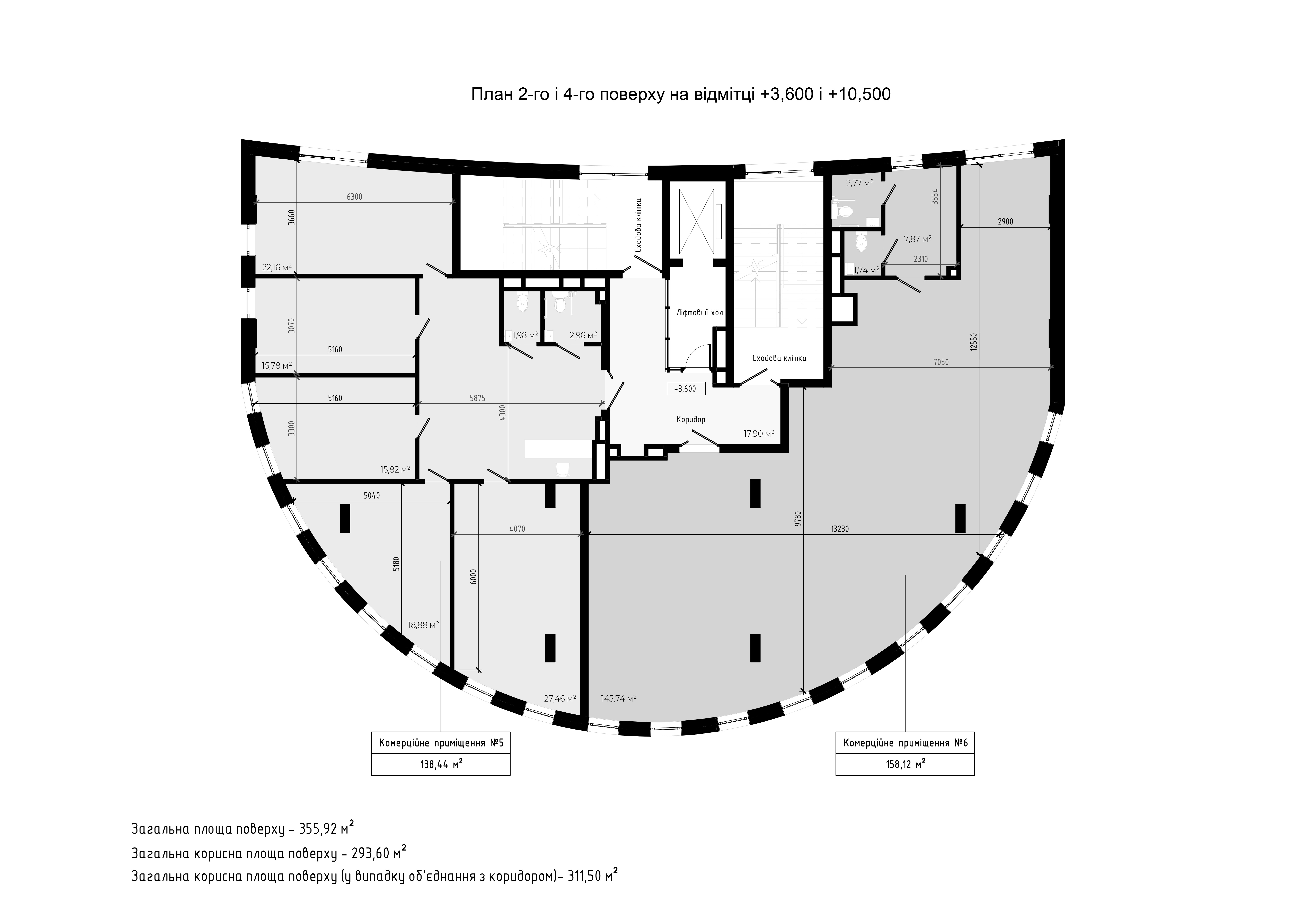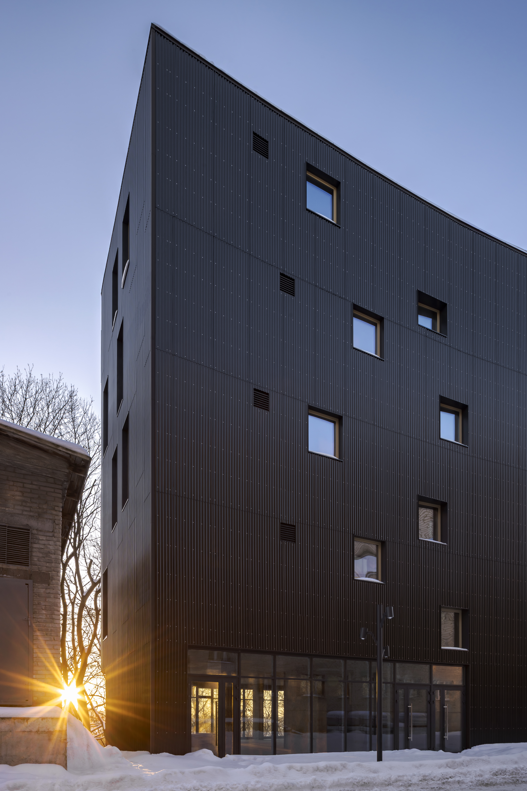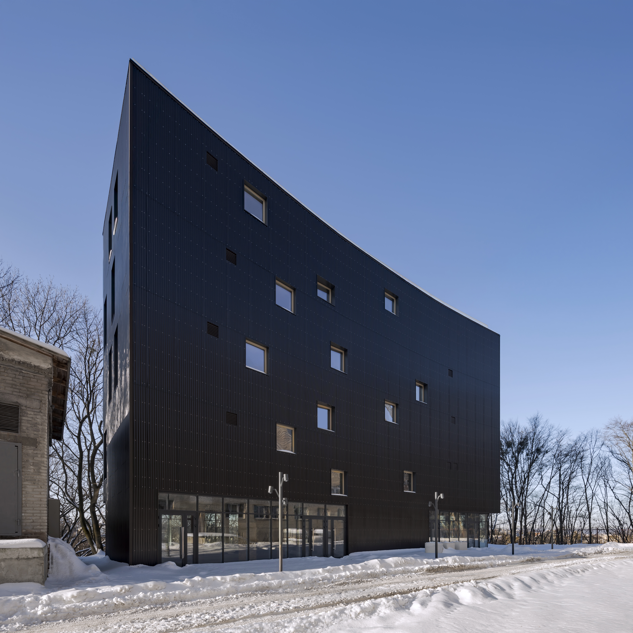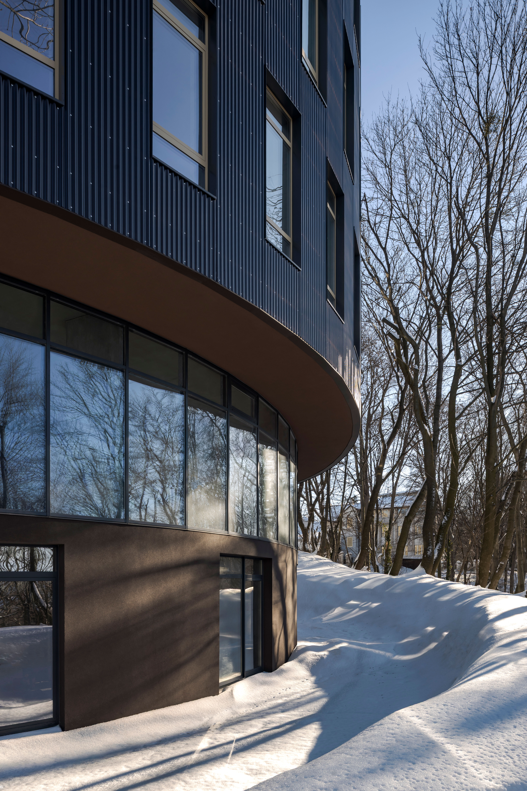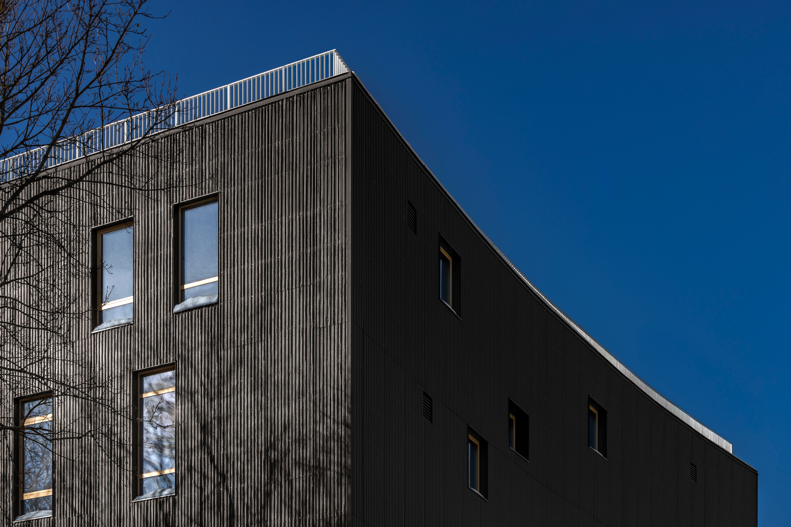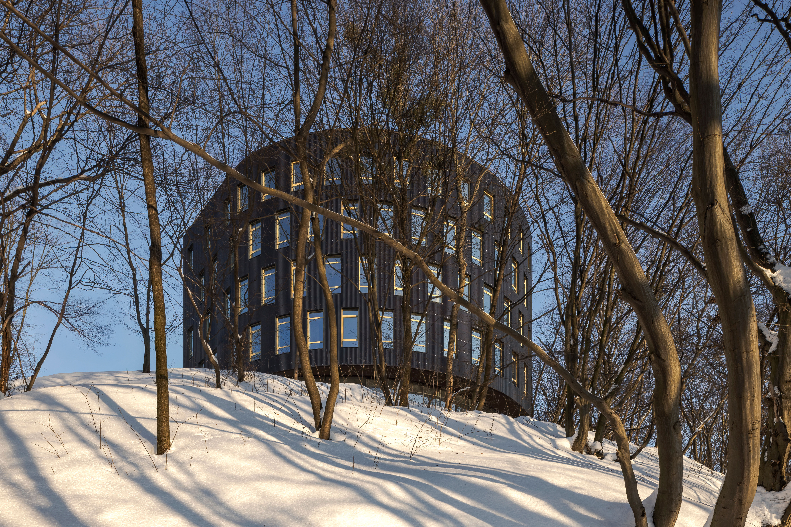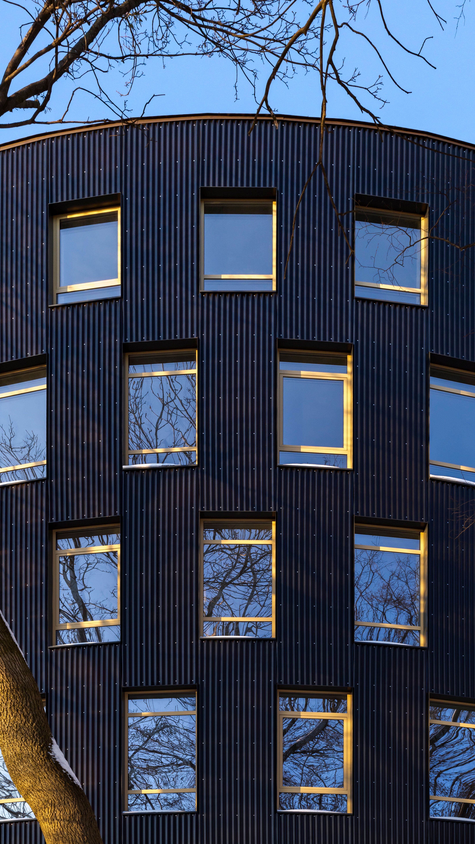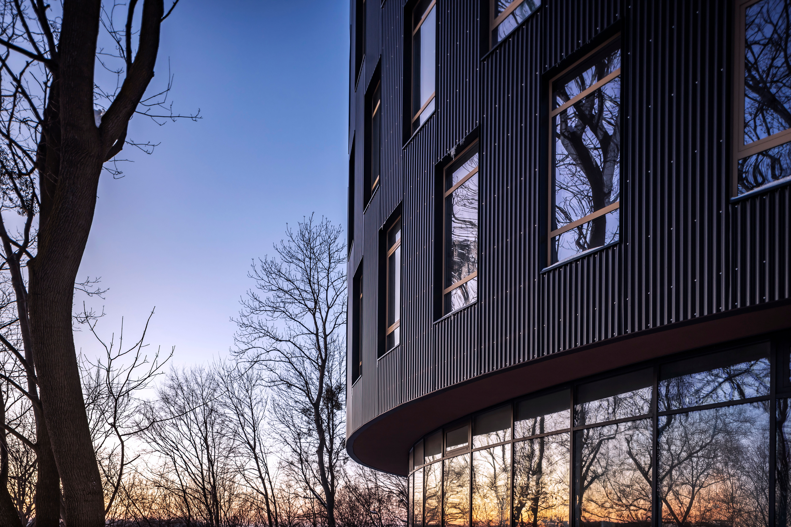The architectural concept of the medical hub envisions a harmonious blend of contemporary functionality with a sensitive approach to the surrounding natural and urban environment. The building is situated in close proximity to Pohulianka Park, which played a key role in shaping its architectural identity. The hub’s form is organically integrated into the park landscape: the smooth, flowing lines of the façade gently recede from the street, providing a sense of visual lightness and creating a comfortable pedestrian space between the building and the adjacent student dormitory.
The regular rhythm of the windows creates a dynamic yet balanced composition that not only ensures ample natural light within the interiors but also offers remarkably picturesque views of the green expanses of Pohulianka Park and the central part of Lviv. Thanks to the repetitive window modules, the façade easily adapts to changing internal functions: spaces can be freely planned as offices, treatment rooms, administrative areas, or laboratories, allowing for flexible configurations tailored to the needs of future tenants.
The roof is designed to include a terrace — an open space for relaxation, informal meetings, or events, offering panoramic views of historic Lviv. This area emphasizes the human scale of the complex and highlights its focus on user comfort.
The medical hub is designed as a versatile infrastructure center capable of bringing together various types of medical facilities: from laboratories and private clinics to rehabilitation centers, diagnostic services, and offices of medical startups. This approach promotes the creation of a comprehensive medical ecosystem in one location—conveniently situated, well-organized, and highly accessible to the city and its residents.
Project Team:
- Yulian Chaplinskyi
- Volodymyr Yosypchuk
- Kateryna Kabanenko
- Eugene Dolia
- Nataliia Zubrytska
- Nadiia Varkholiak
- Maryna Kurkel

