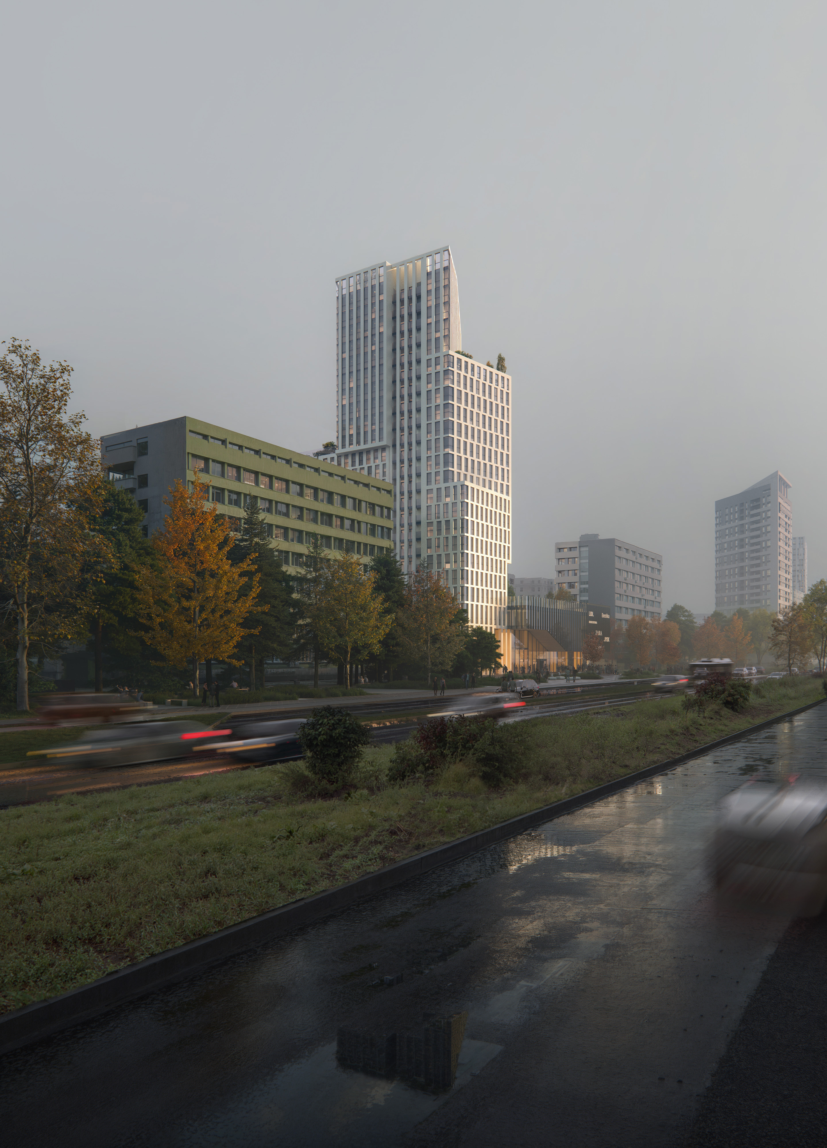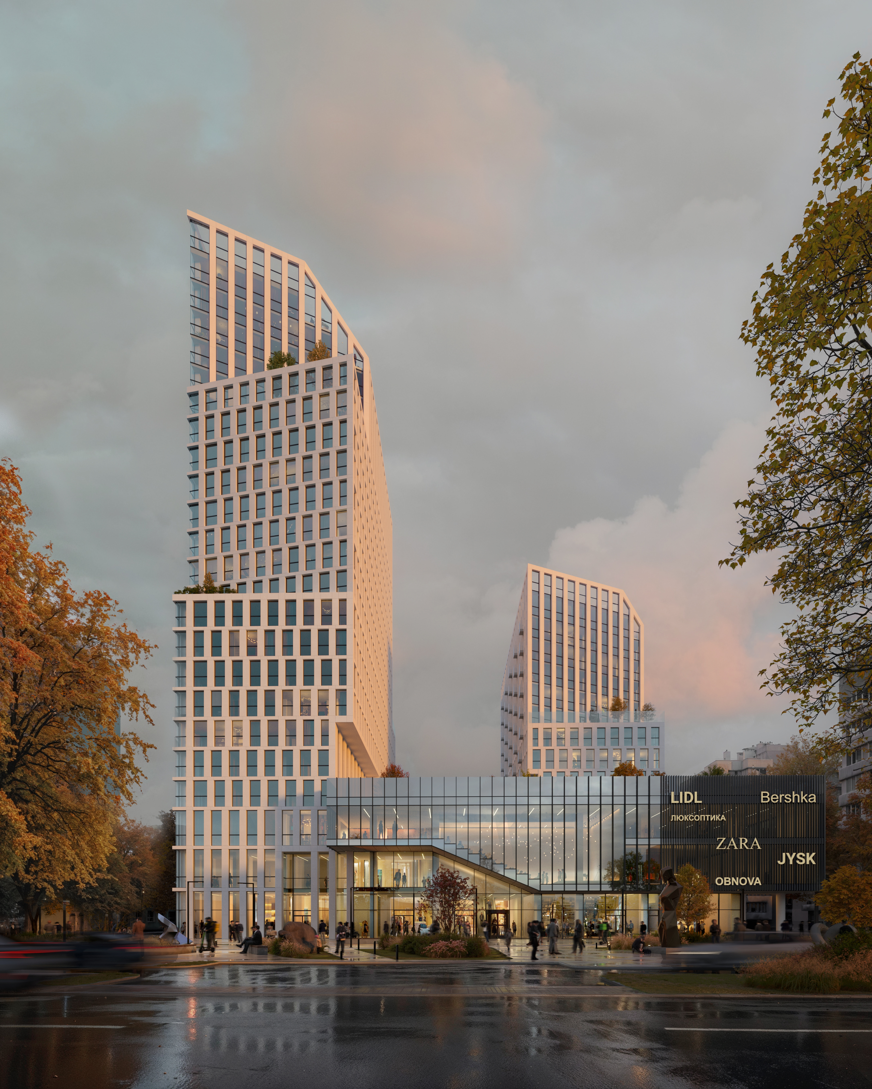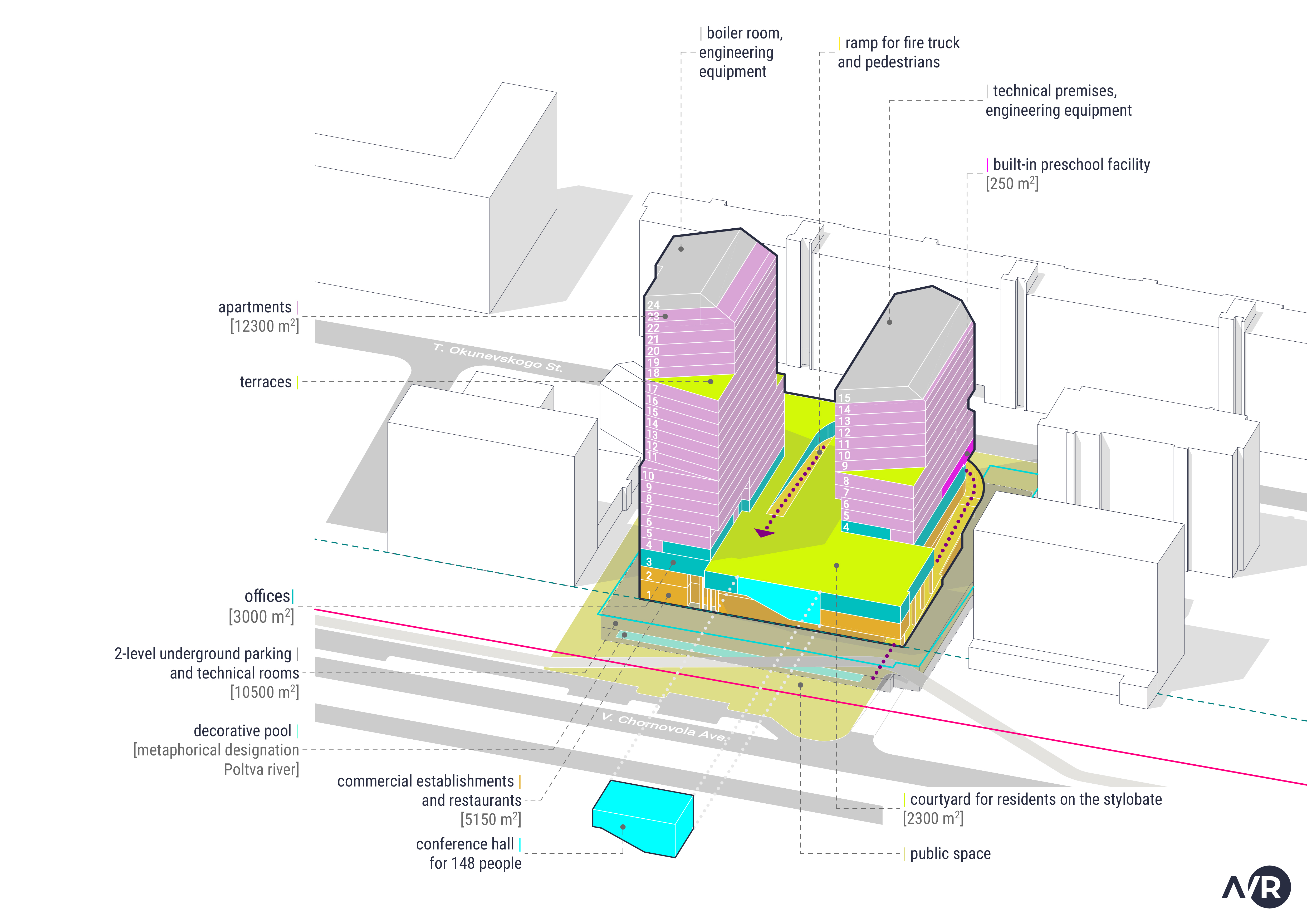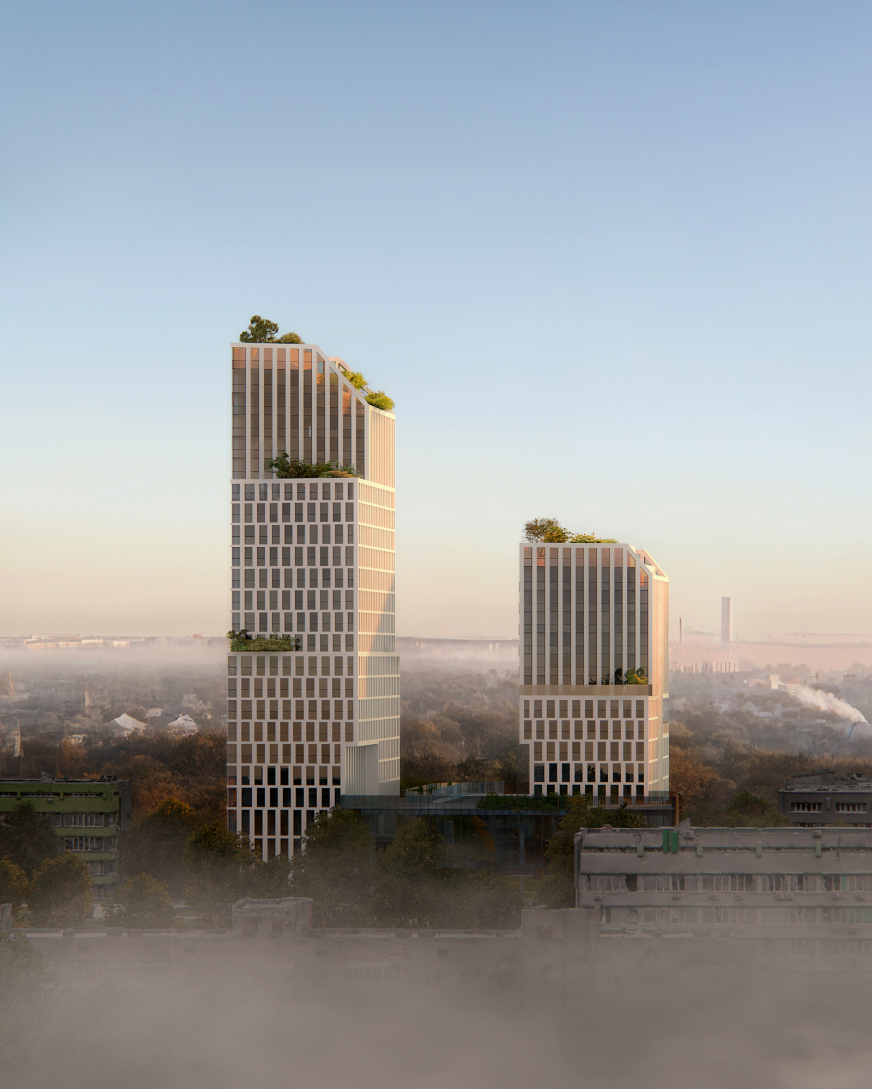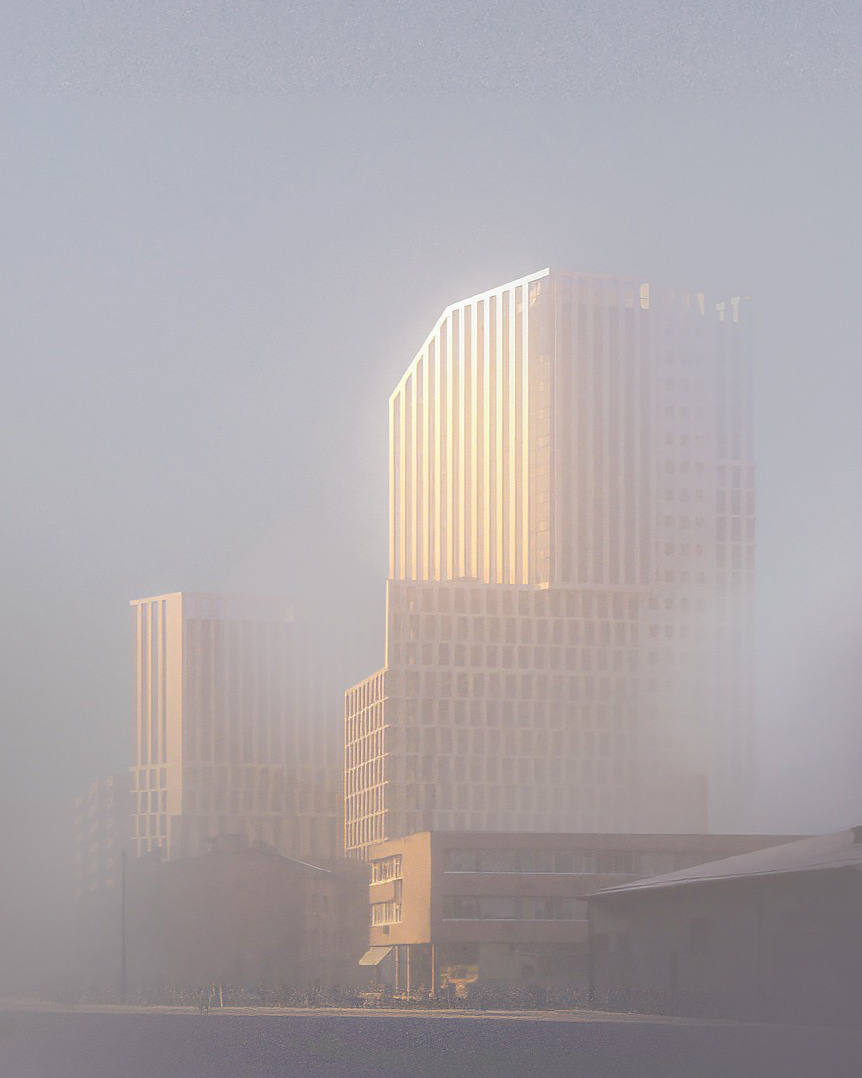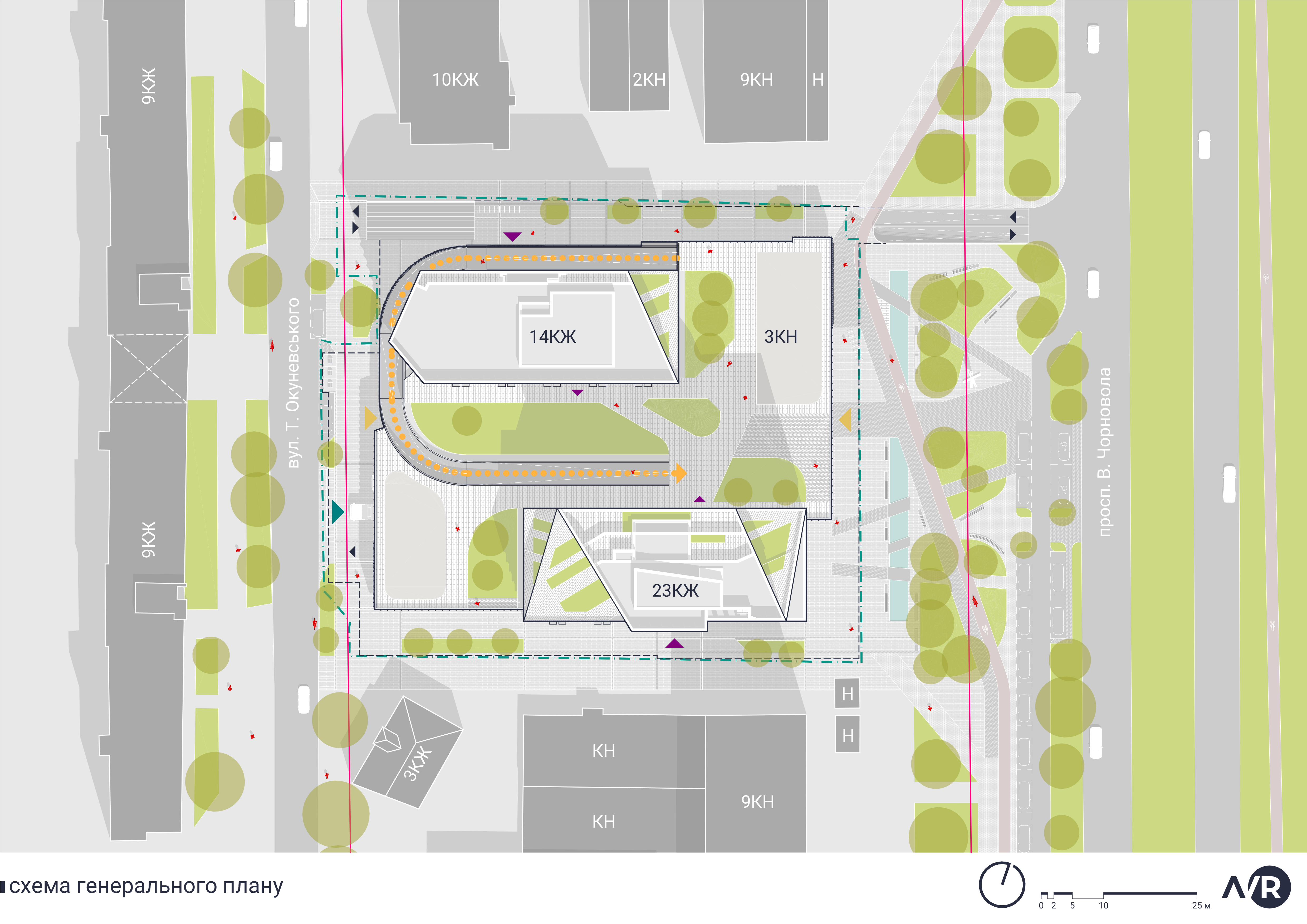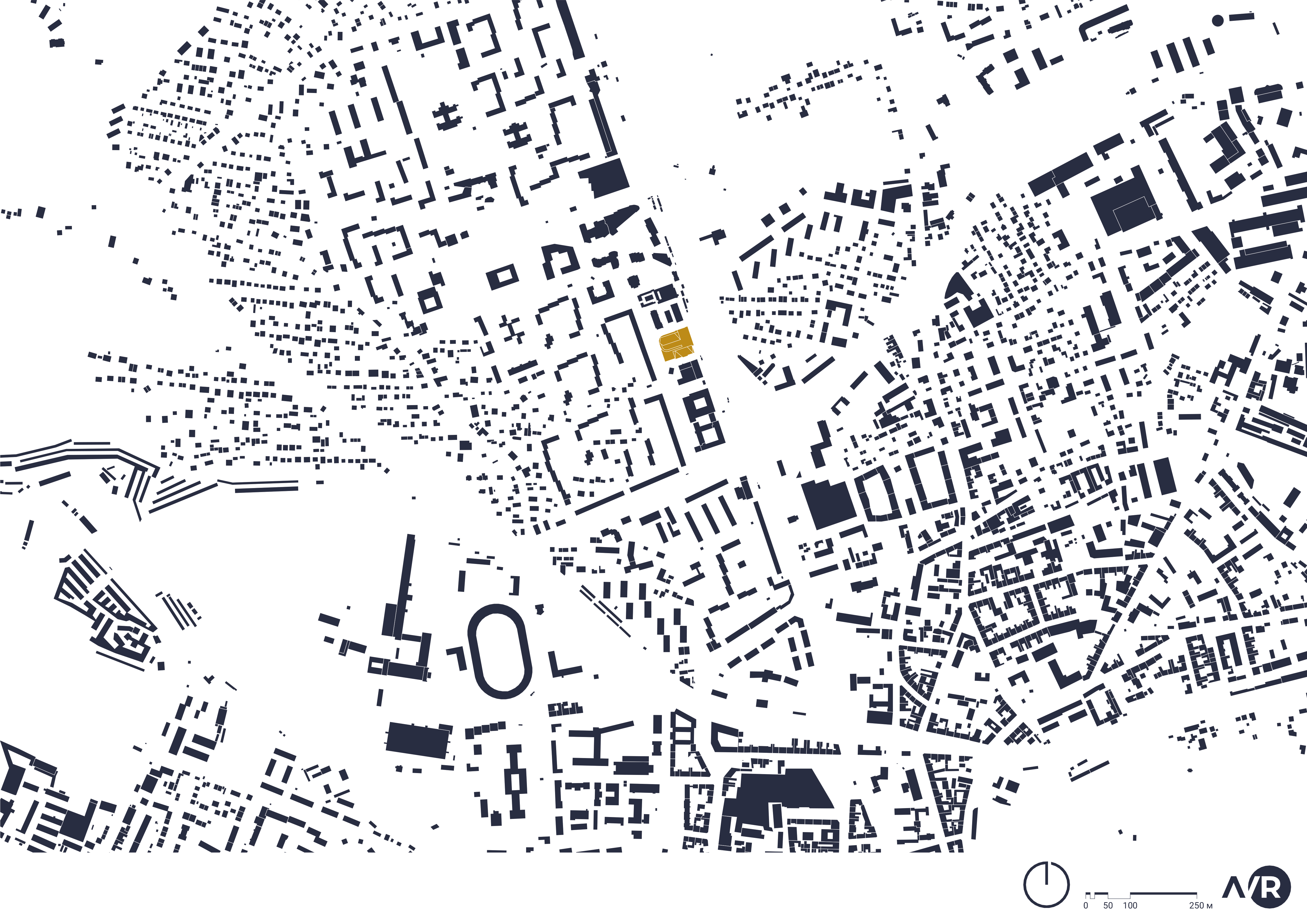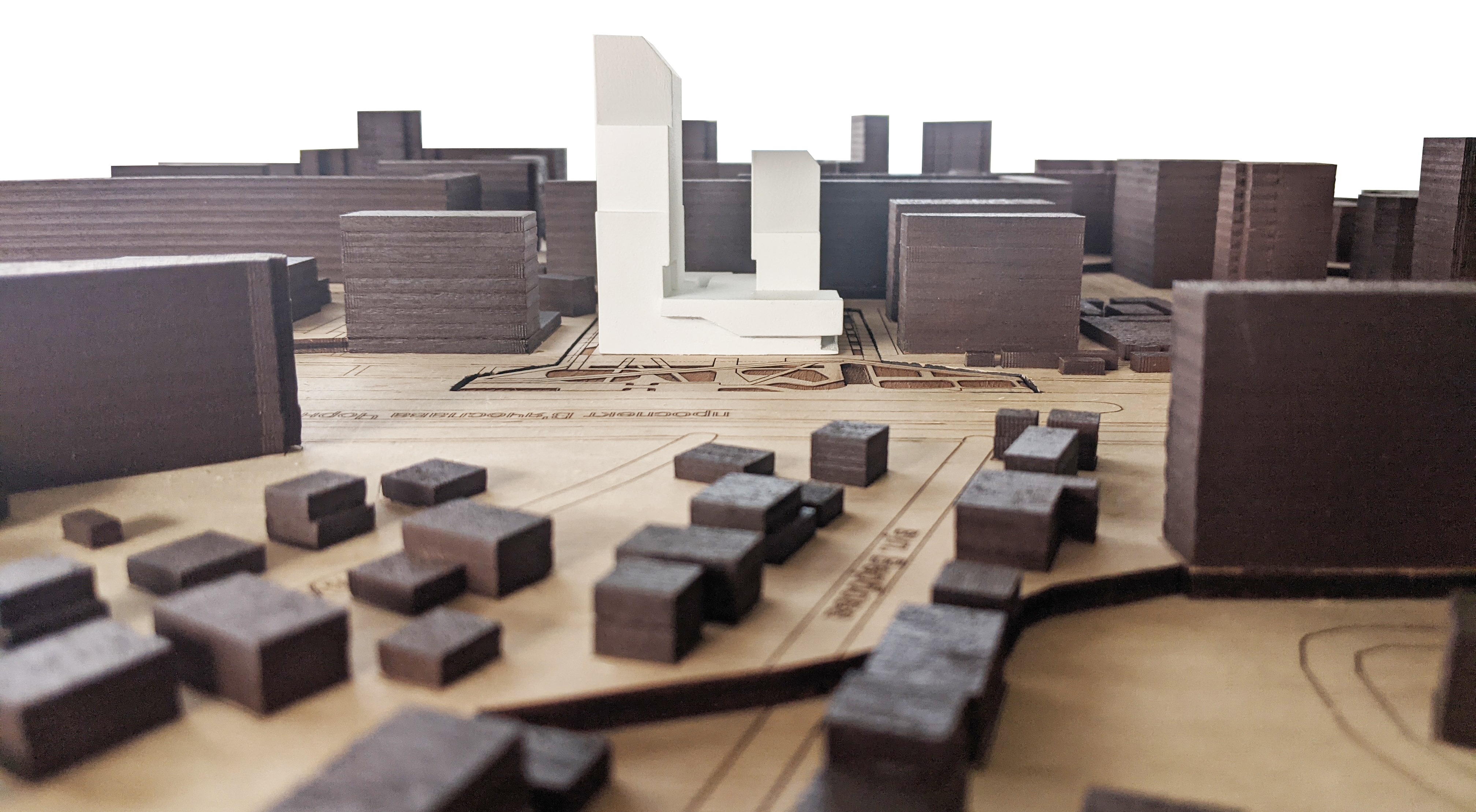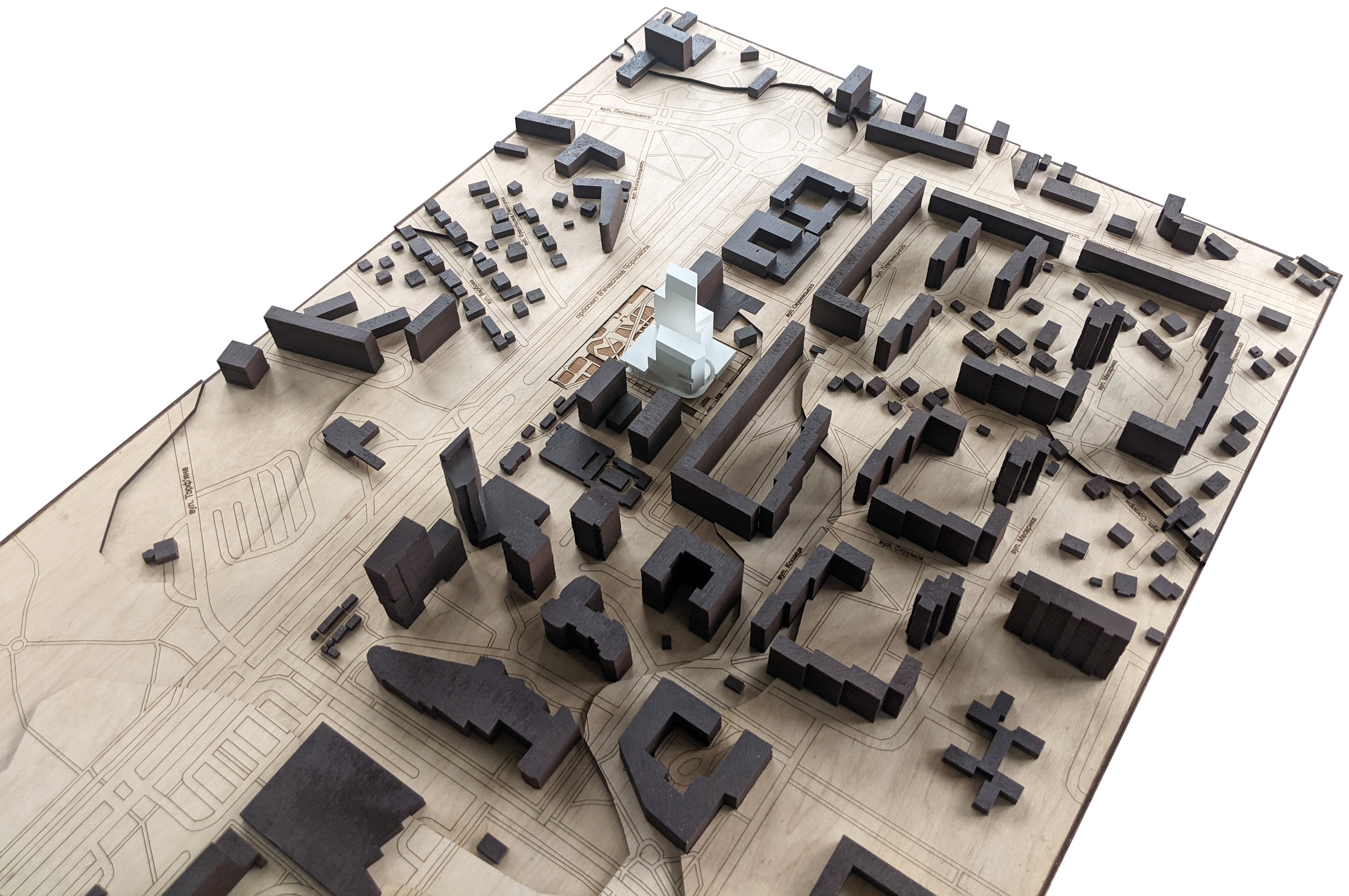The concept of the multifunctional complex on Chornovola Avenue embodies a vision of concentrated urban energy within a dense city fabric. The development consists of two towers rising from a three-level podium: one 23 stories high and the other 14.
This avenue has already become a hub of high-rise construction, so the emergence of a new landmark building will further diversify the architectural typology of the area.
The podium houses retail and dining establishments, office spaces, and a conference hall. The towers contain residential units with integrated offices facing the podium, as well as a preschool facility.
Such broad multifunctionality and intensive use of urban land are characteristic urban design strategies of major cities worldwide. In recent decades, Lviv has experienced a period of rapid economic, cultural, and urban development, making the appearance of projects like this a natural progression.
In front of the complex, a lushly landscaped public space has been created, featuring seating areas and art installations that serve as a buffer from the heavy traffic of Chornovola Avenue. The square also includes a linear decorative pool, symbolically marking the course of the Poltva River, which flows through a collector beneath this area.
On the podium, there is a courtyard for residents equipped with all the necessary recreational areas. This courtyard is connected to the street by a pedestrian ramp, which also serves as an access route for service vehicles to the podium level.
The volumes of the towers feature expressive sculptural forms shaped by sunlight and shading constraints imposed by the surrounding residential development. Their vertical articulation responds to the surrounding urban context, while the window pattern emphasizes simplicity and restraint to highlight the bold massing and convey a refined architectural character. The use of a unified design approach for both towers aims to create a harmonious yet varied-height ensemble.
Beneath the entire development site lies a two-level underground parking facility that fully meets the parking needs of both residents and public establishments. Access to the parking is provided from Chornovola Avenue and Okunevskoho Street via a two-lane underground passage located at the northern edge of the site.
The complex is located in the Shevchenkivskyi district of Lviv, within its business center — an area characterized by heavy vehicular and pedestrian traffic that generates considerable noise exposure on the site. Therefore, the residential units above the podium are primarily designed for young, active individuals and corporate apartments. The project’s multifunctional program makes it a new focal point for the district. This complex represents the product of a growing metropolis and embodies its ambitions for continued development.
Project author:
- Bohdan Dumich

