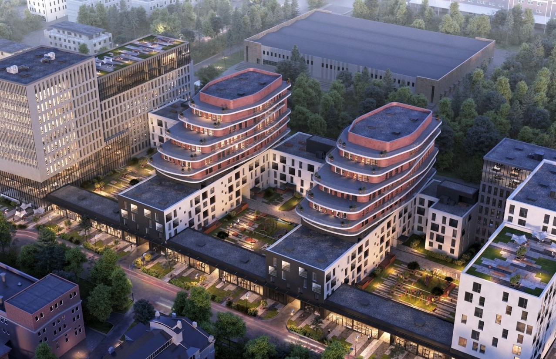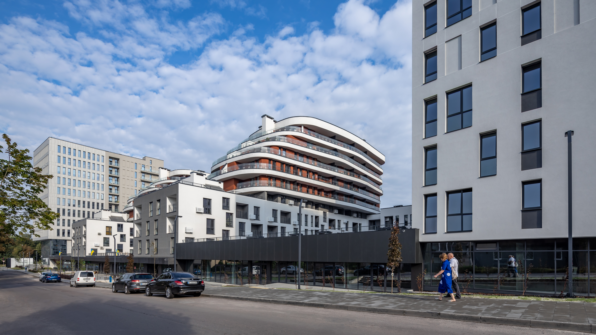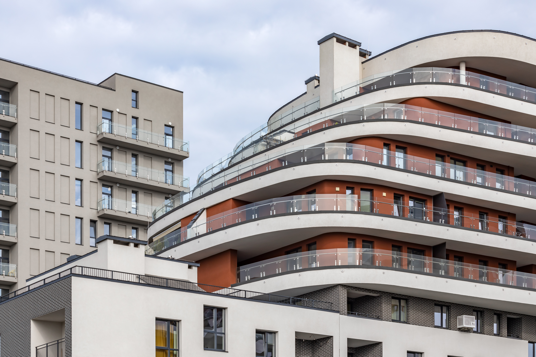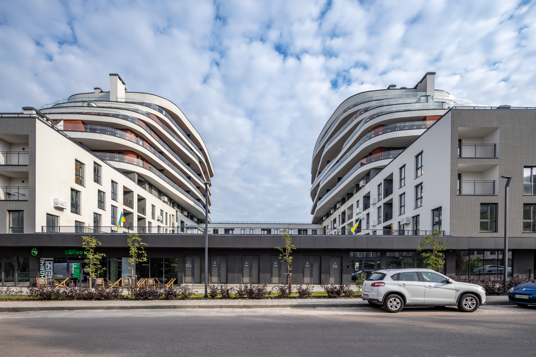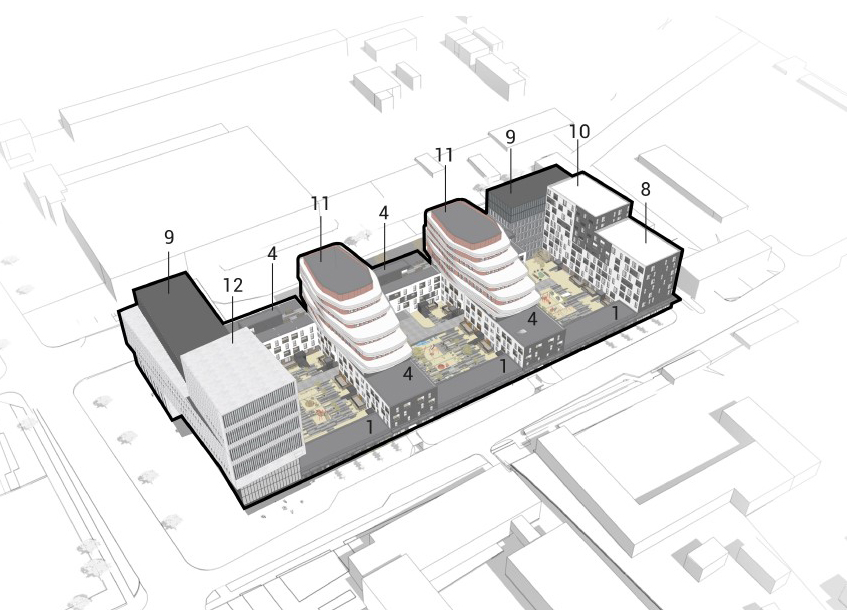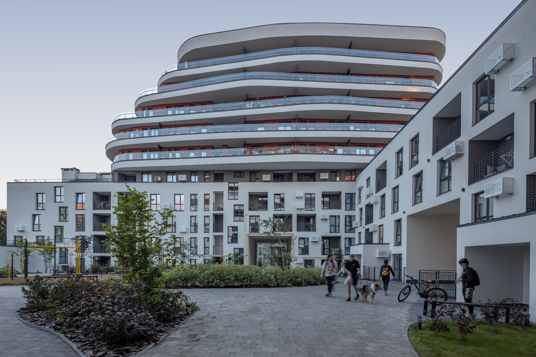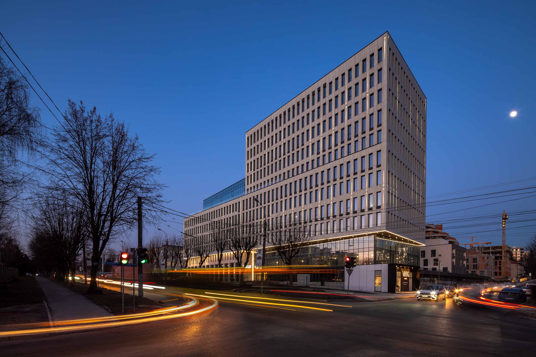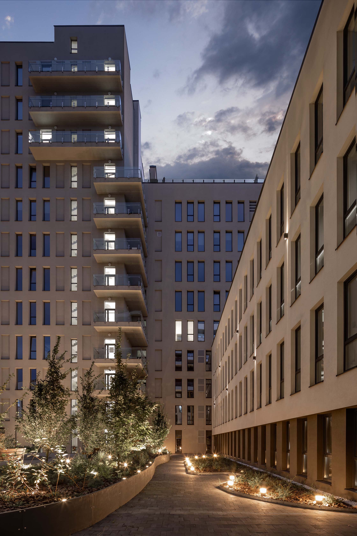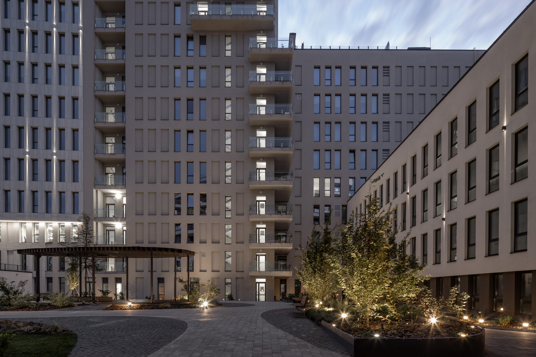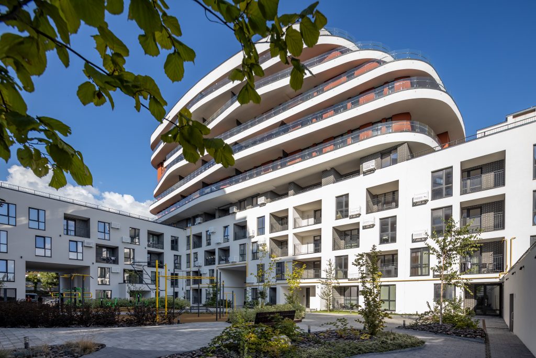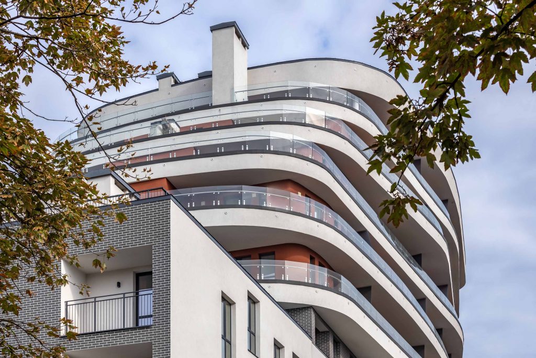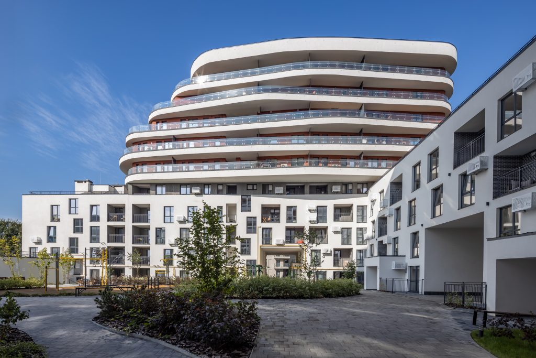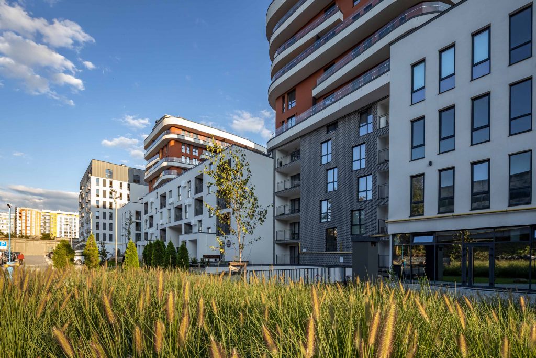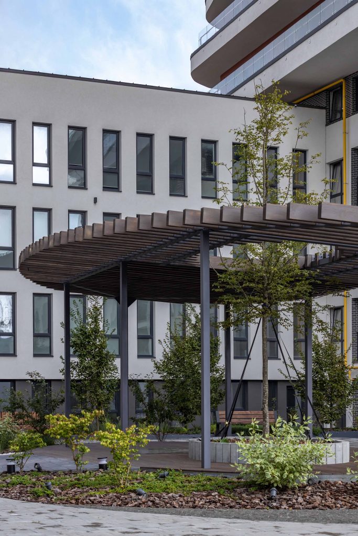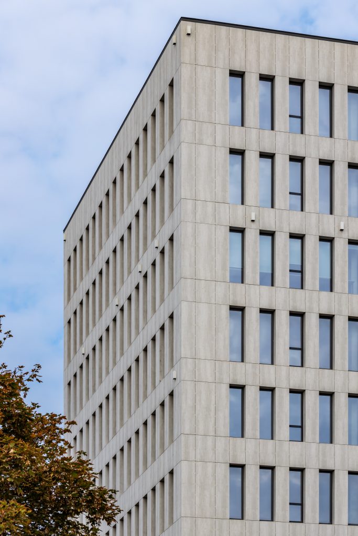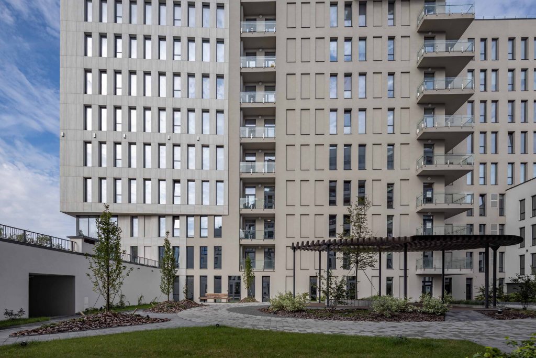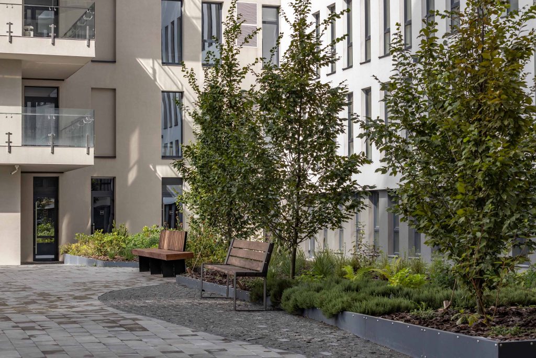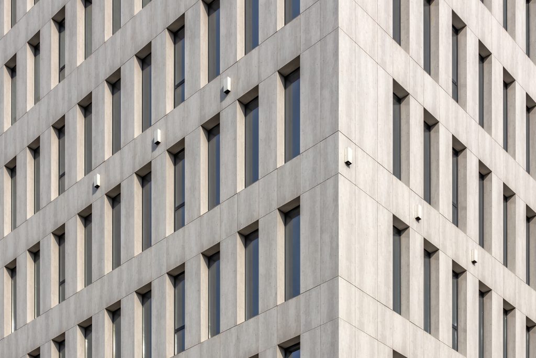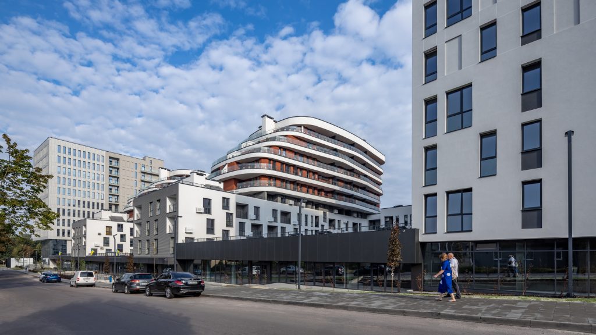Viking Park Residential Complex is an example of a modern approach to business-class urban housing. The complex combines residential, commercial, and office functions, creating a multifunctional space for residents and visitors. It is located along one of the city’s busy main roads, which is well served by public transportation.
Architectural Concept
The architecture of the complex features cascading volumes reminiscent of cruise ship decks. This design creates a dynamic silhouette and ensures that each apartment has access to spacious terraces or loggias. The façades combine beige, terracotta, graphite, and white tones, lending the buildings a modern appearance while harmonizing with the urban context.
Functional Zoning
Viking Park consists of 19 sections of varying heights (from 1 to 10 stories), arranged in a U-shaped layout. This configuration allows for efficient spatial organization, separating areas for relaxation, sports, and children’s play. The inner courtyards are car-free and closed to outsiders, providing a safe and comfortable environment for residents.
Interiors and Materials
The interior lobbies are finished with materials such as wood and high-quality wear-resistant paints. Lighting combines natural daylight with LED fixtures, creating a cozy atmosphere. The lobbies also include dedicated spaces for storing strollers, bicycles, and scooters, reflecting attention to residents’ everyday needs.
Infrastructure and Technology
The complex features an underground parking garage with elevator access, commercial spaces on the ground floors, a children’s club, and a business center certified under the international LEED standard. Construction was carried out using monolithic frame technology with ceramic blocks and mineral wool insulation, ensuring energy efficiency and long-term durability.
Viking Park is a prime example of integrating modern architecture with functionality and comfort, creating a harmonious environment for living and working in Lviv.
Project Team:
Architects:
- Volodymyr Yosypchuk
- Mykhailo Mysko
- Mariia Shcherbakova
- Eugene Dolia
- Oleh Kravtsiv
Engineers:
- Anatolii Bubriak
- Yurii Mushynskyi
- Nataliia Sulyma
- Nataliia Shpyrka

