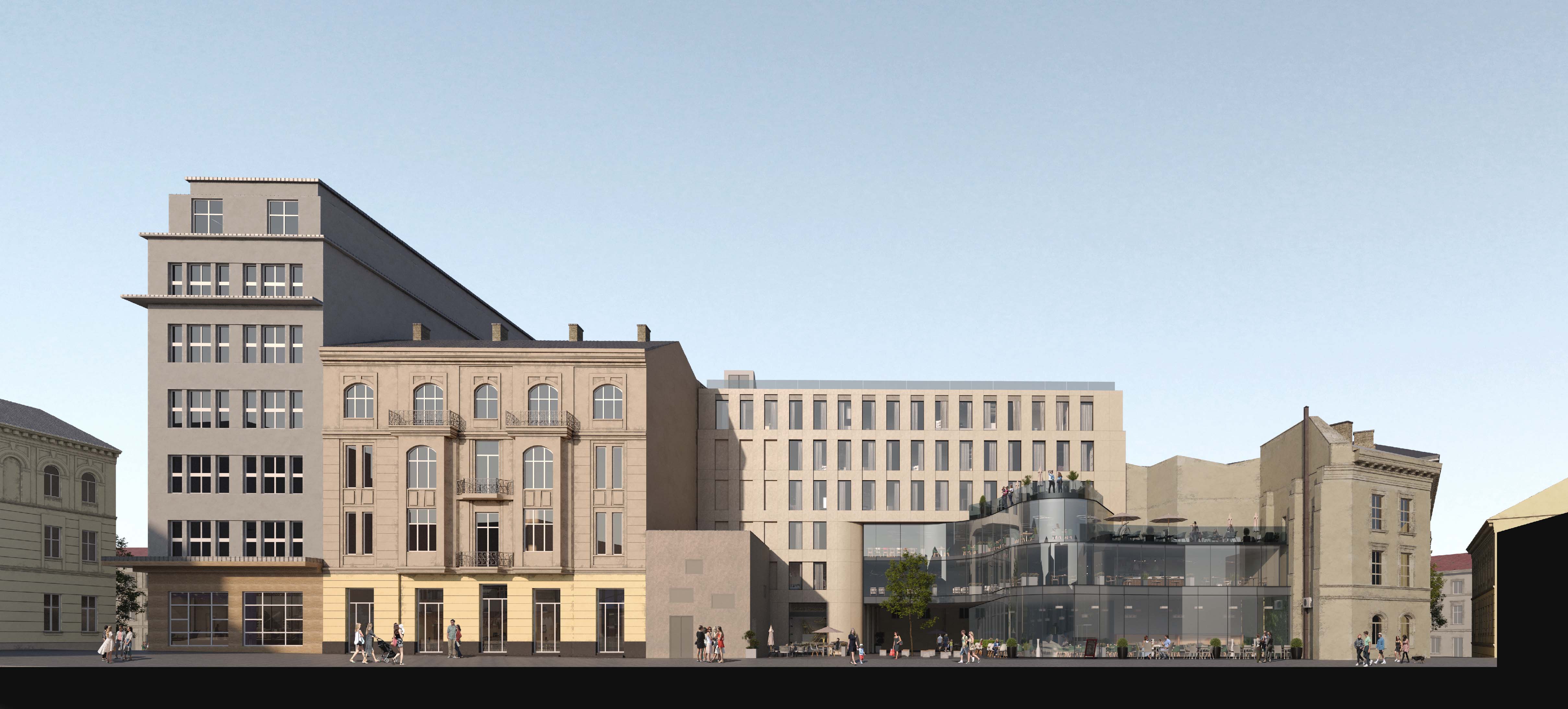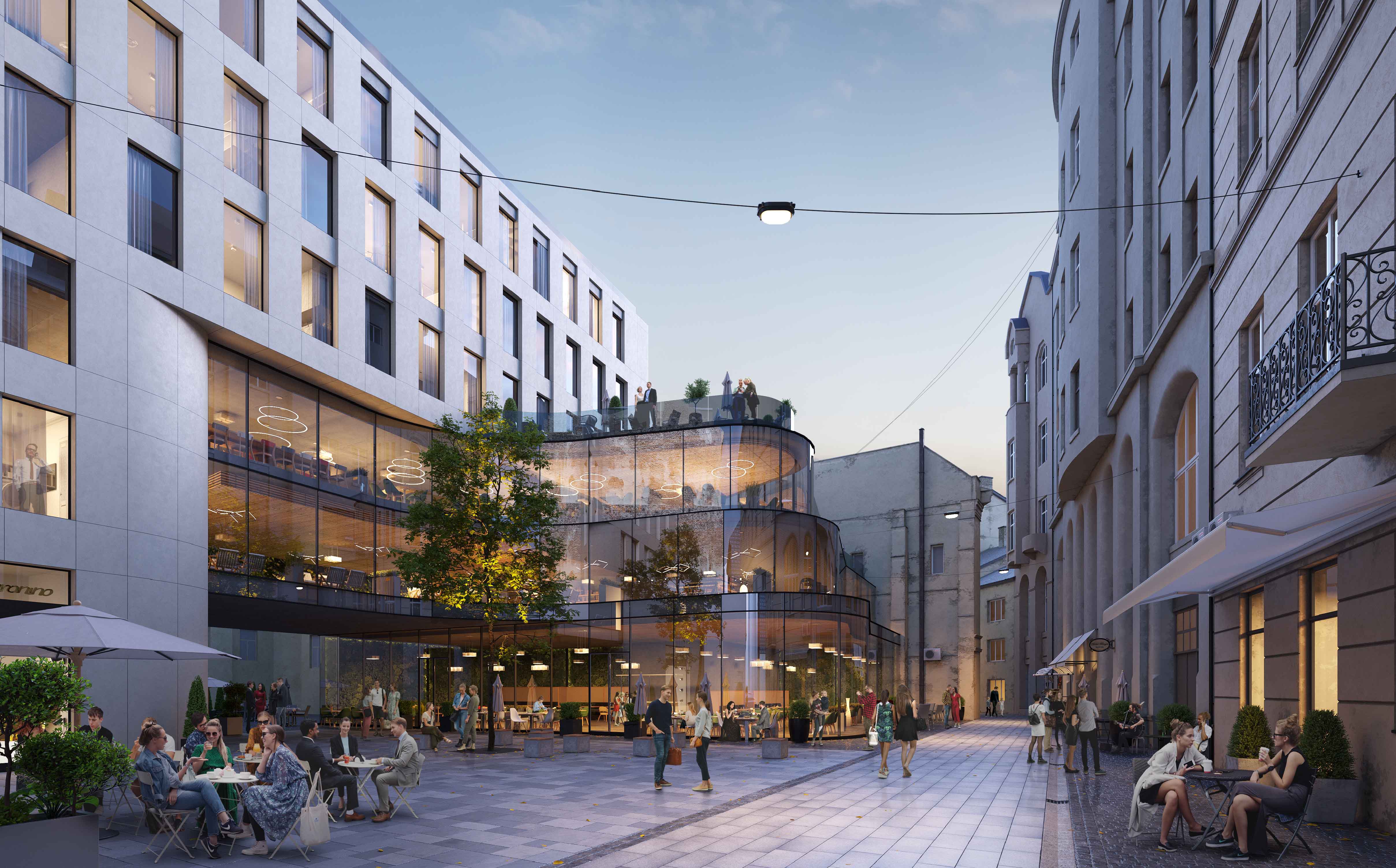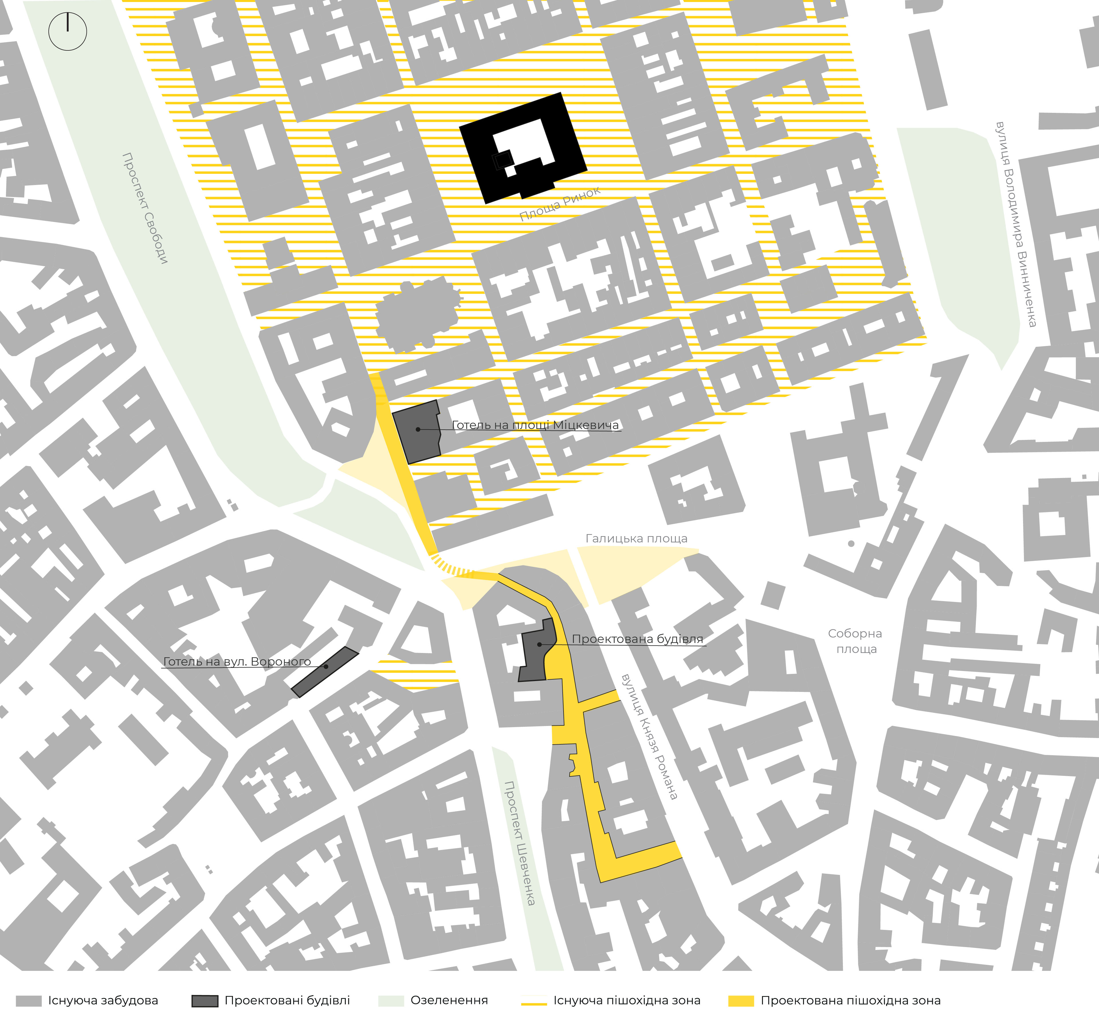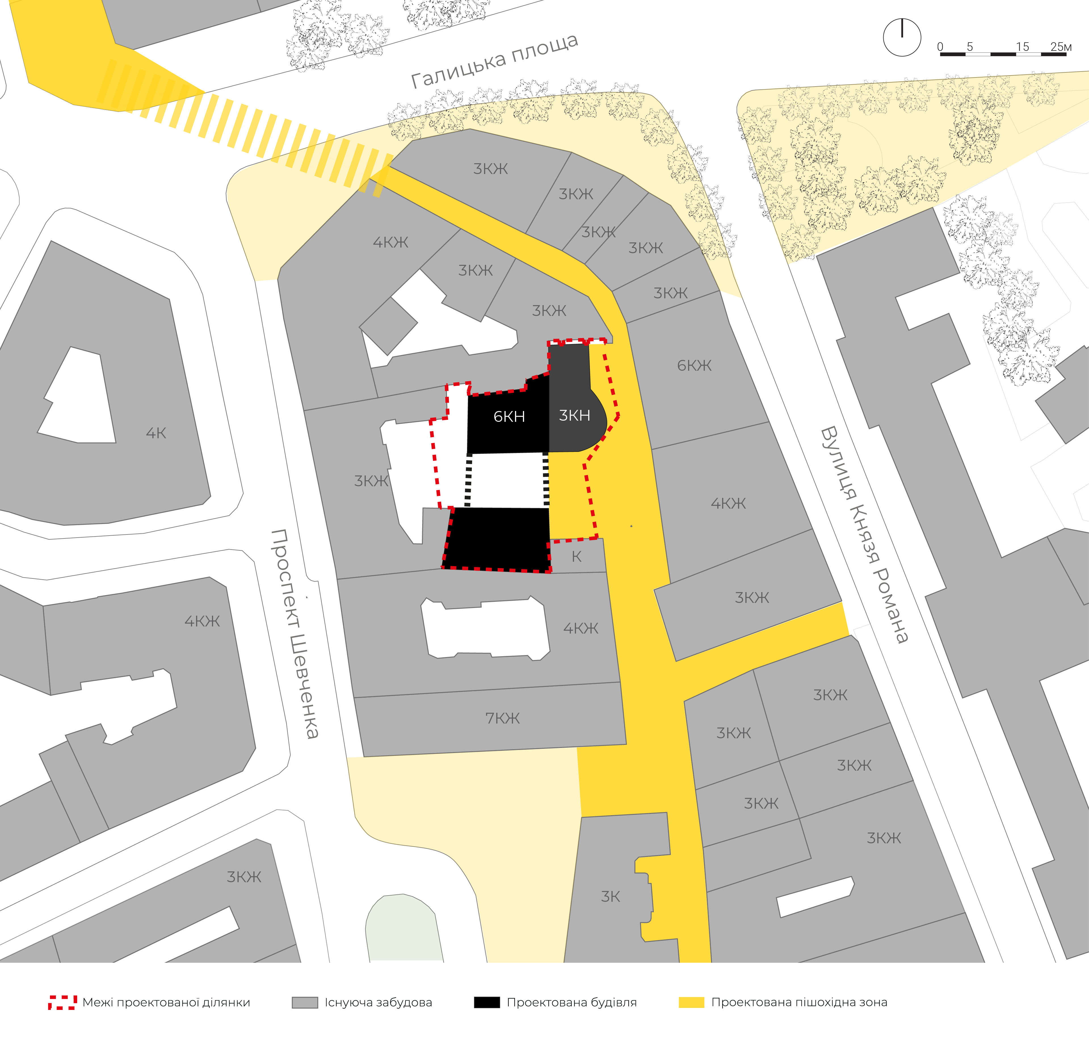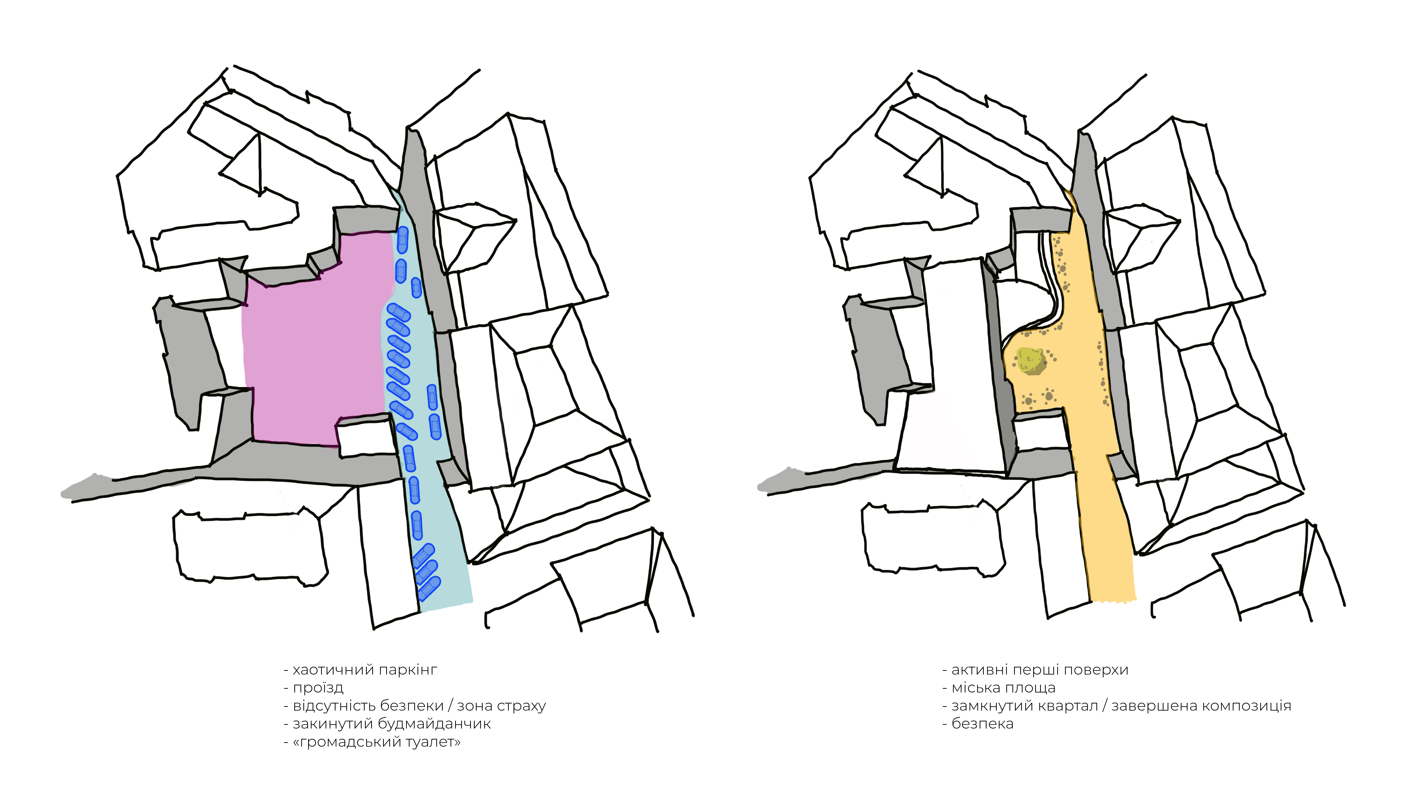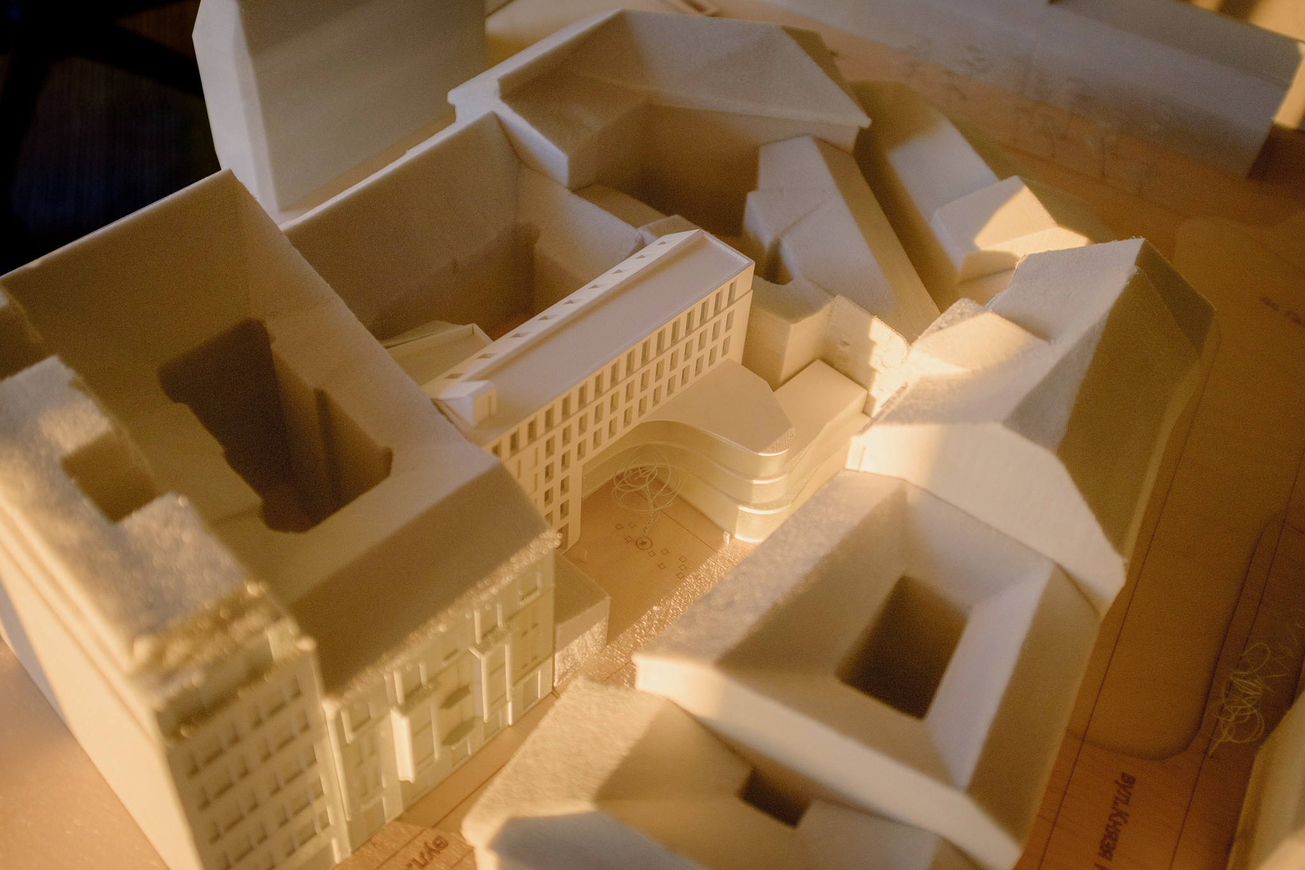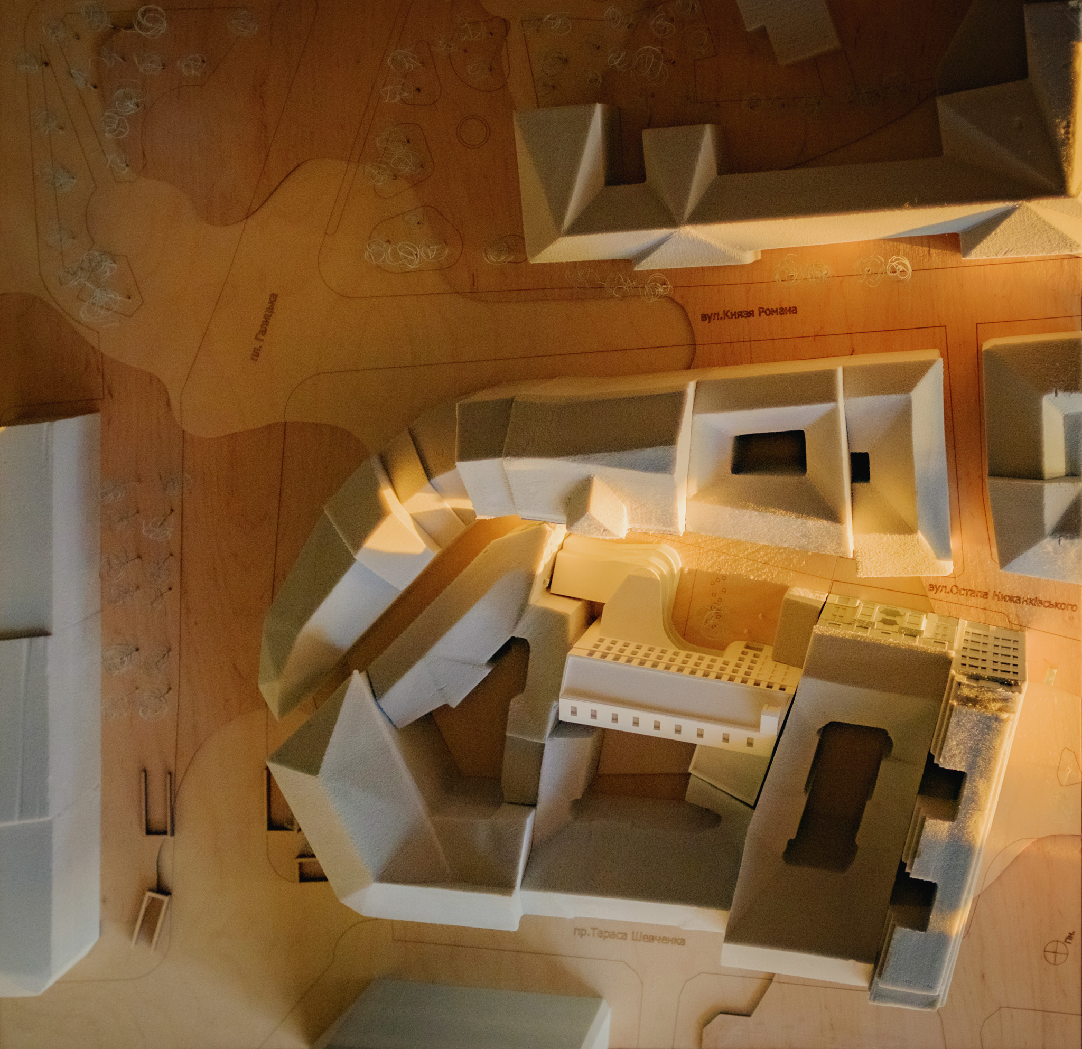At first glance, this site may seem unremarkable — an enclosed space with a foundation, largely inaccessible due to fencing and chaotic parking. However, its location makes it unique. The plot on Nyzhankivskoho Street in Lviv is one of the few remaining vacant areas in the city’s historic center, making it particularly valuable from an architectural and urban planning perspective. When work began, a foundation for a public building had already been laid. In 2021, the architectural team proposed a concept for this space, carefully considering its characteristics and surroundings.
The history of this site is complex and ambiguous. It was once home to a cinema, but later, the land was privatized. Today, vacant plots in Lviv’s center are a rarity, and this concept was seen as an opportunity to organize the space and integrate it into the urban fabric.
The architectural team envisioned Nyzhankivskoho Street as an extension of Lviv’s pedestrian areas, drawing inspiration from historical European cities. A previous design had followed a postmodernist aesthetic with decorative elements characteristic of its time.
Nyzhankivskoho Street is the narrowest in Lviv and is surrounded by architecturally significant buildings: a modernist trade union structure, neo-Romanesque developments with large arches, and other historical landmarks. However, today, this section of the street is in a neglected state due to an abandoned construction site, disorderly parking, and a lack of landscaping and lighting.
The architectural team faced the challenge of integrating a new building into the historical context while balancing contemporary aesthetics with functionality. It was crucial to preserve the pedestrian nature of the street, create a comfortable public space, and resolve the issue of the fenced-off site.
To achieve a harmonious blend of old and new, the architects proposed a façade with neutral forms serving as a backdrop for an accentuated glass structure, ensuring visual lightness. The spatial design includes open public areas with green terraces, landscape elements, and recreational zones. The building is designed in accordance with the height parameters of the surrounding development and key viewing perspectives, ensuring both aesthetic and functional integration within the urban fabric.
This concept demonstrates the potential for integrating contemporary architectural solutions into Lviv’s cultural landscape. It not only preserves the city’s heritage but also shapes an urban space that meets modern community needs, serving as an example of synergy between history and innovation.
Project Team:
- Vitalii Kvych
- Nazarii Andrushchak
- Nataliia Dzhelep
- Sofiia Yerofieieva

