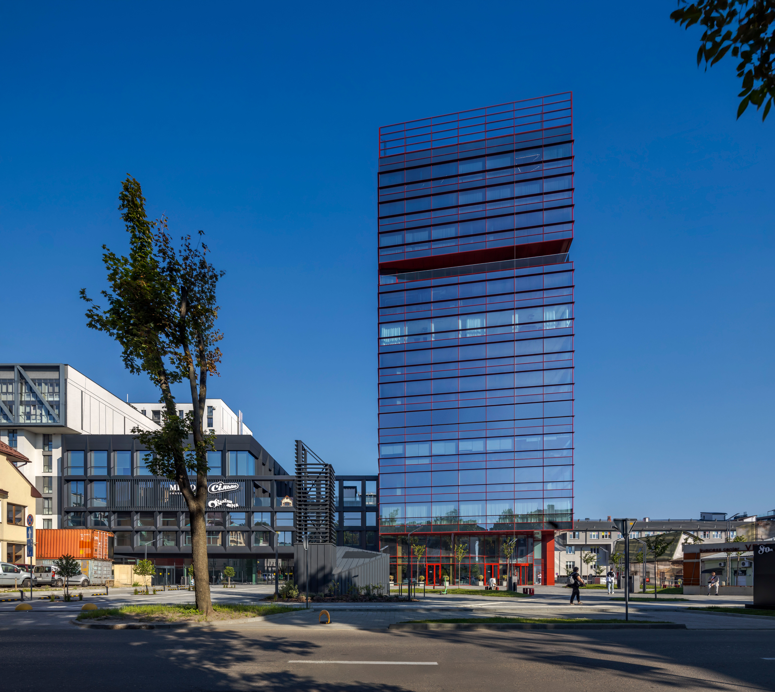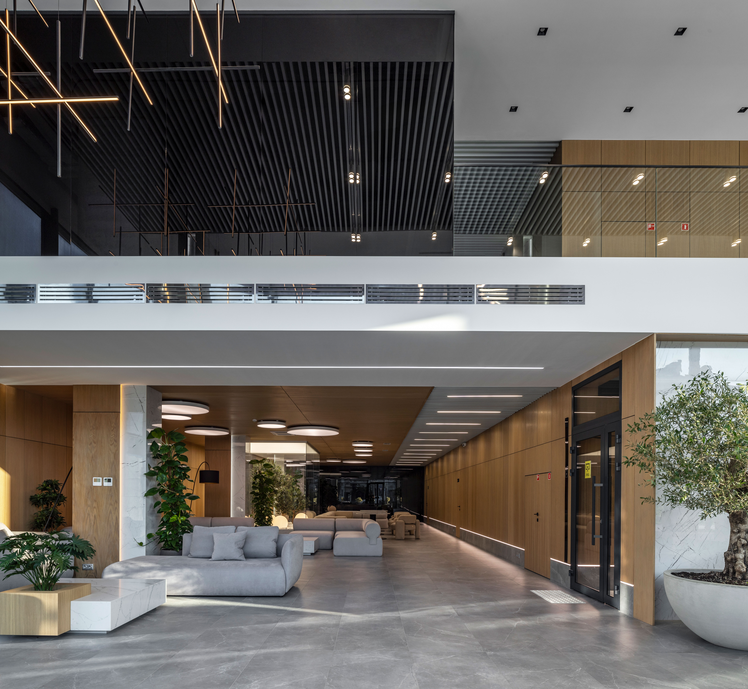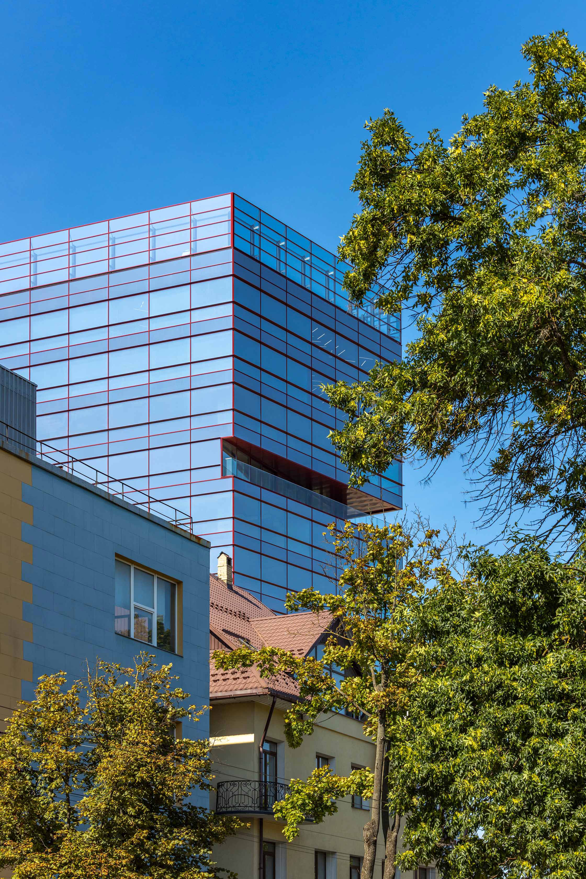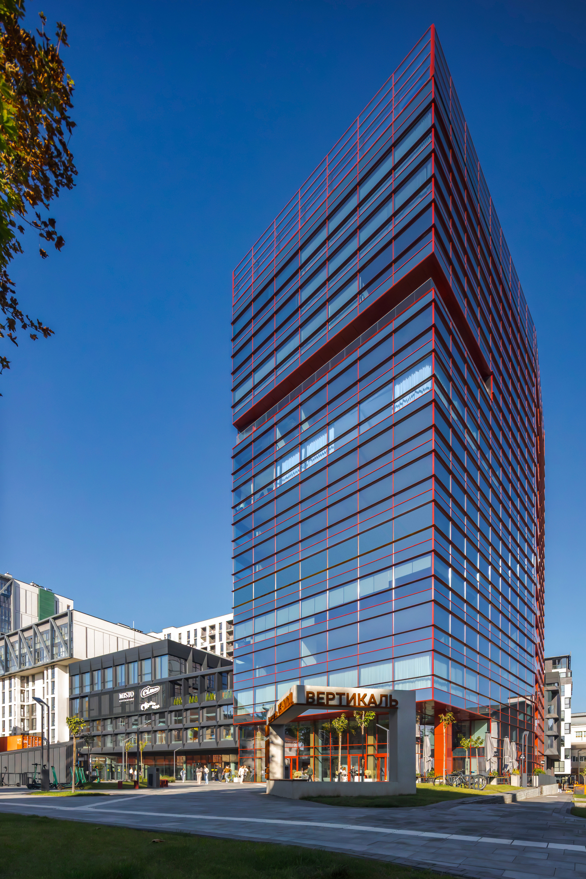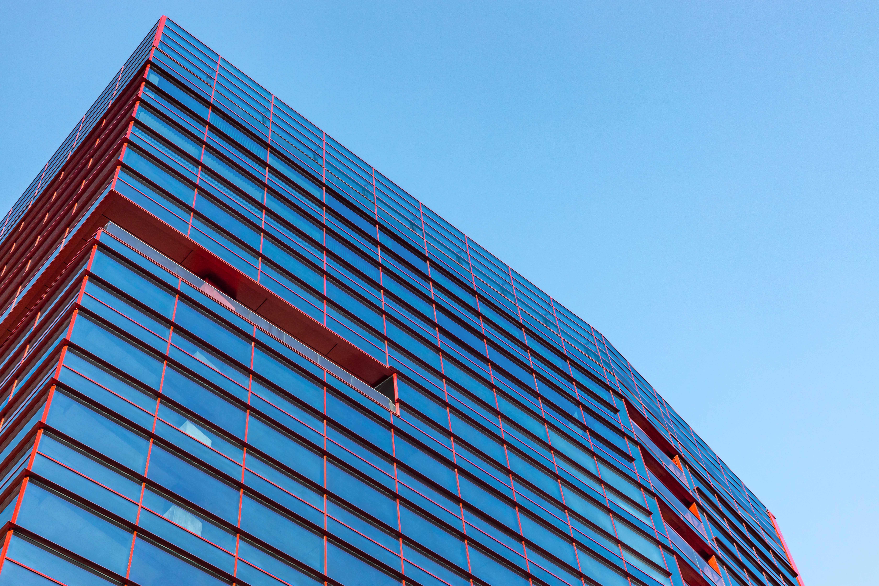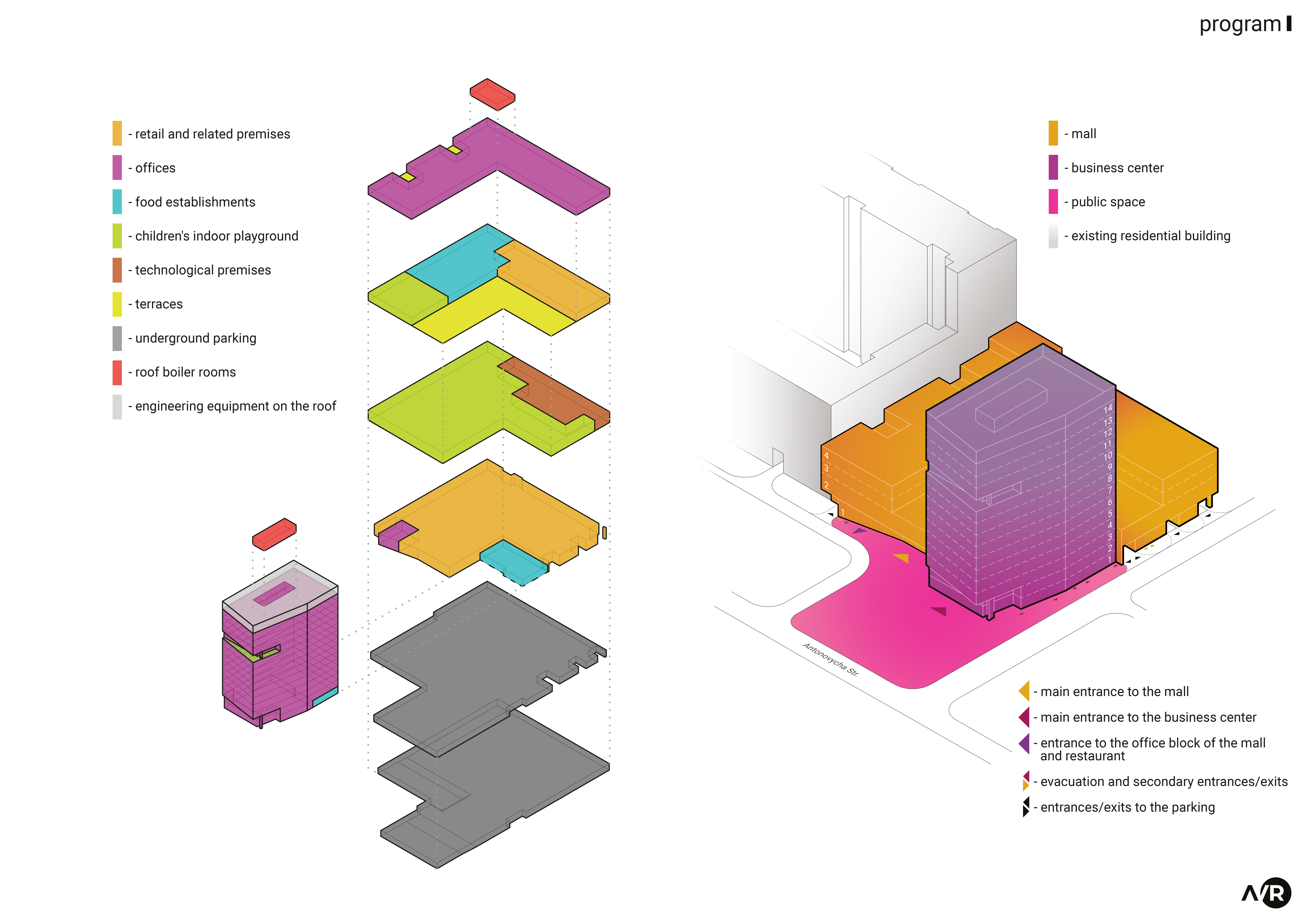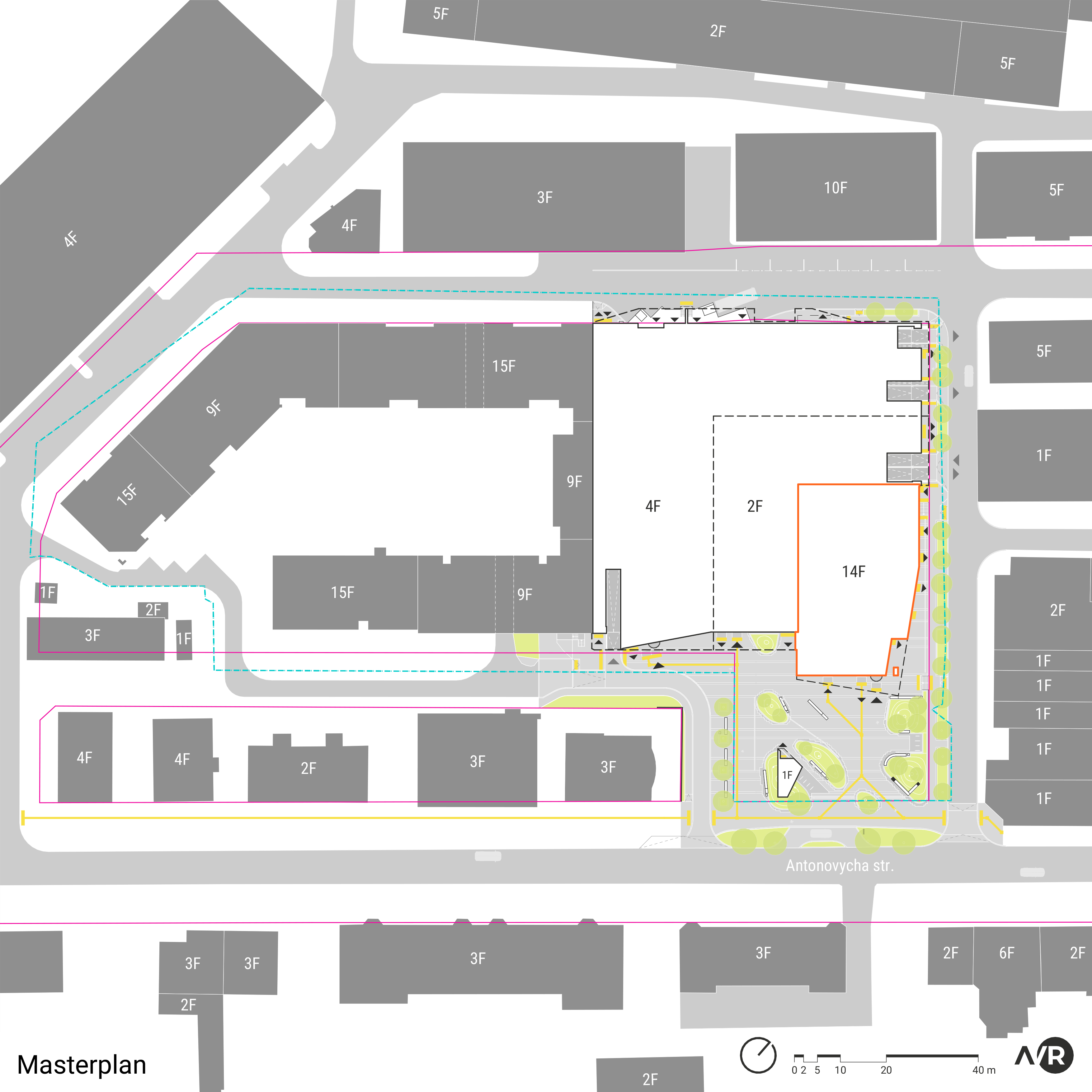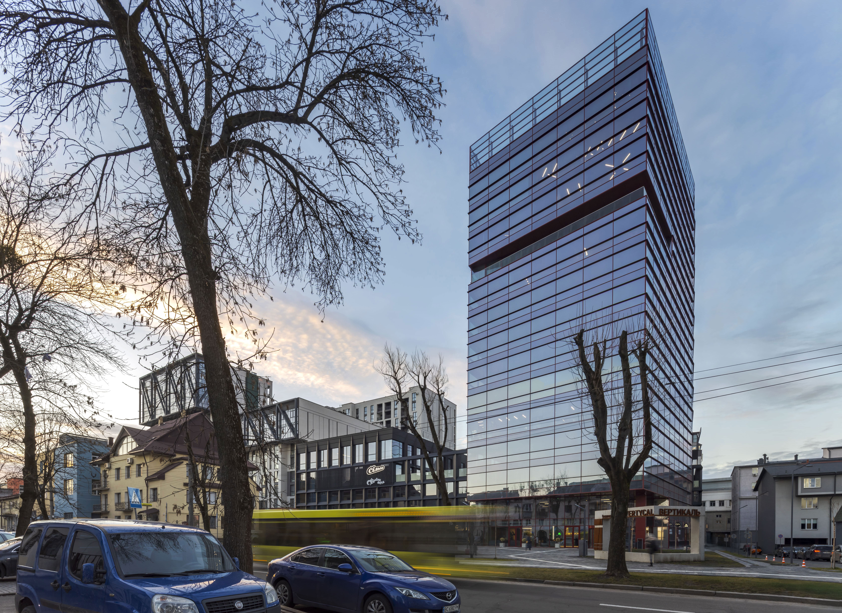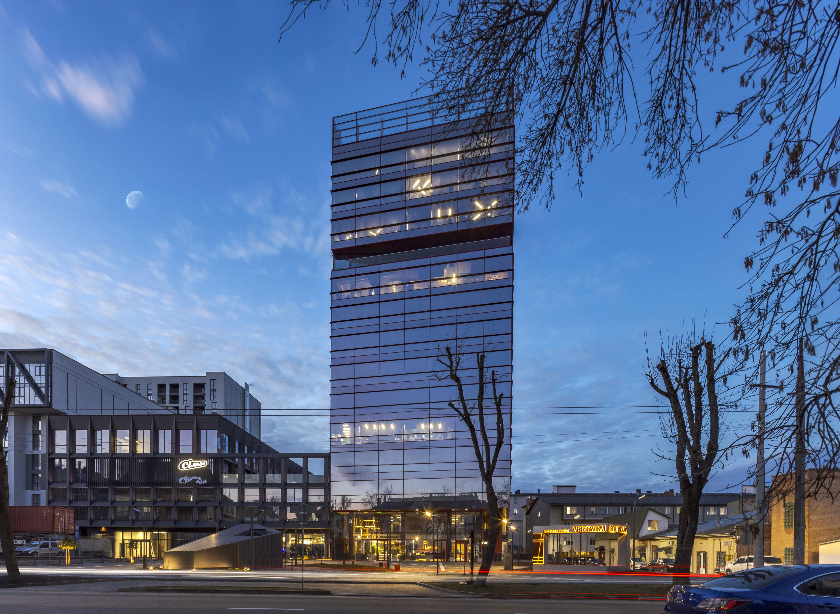The architectural image of the business center articulates technological and aesthetic pragmatism.
The volumetric and spatial solution of the building is quite dynamic, bright and laconic at the same time. The main entrance to the building is accentuated by by a trapezoidal console with a maximum extension of 4.4 m, which creates a cozy shelter.
An additional compositional and functional accent of the building is the view terrace located on the 11th floor.
The three facades of the building, which are oriented to the angles from Antonovycha Street are made of a translucent aluminum post-and-transom facade system filled with energy-efficient double-glazed windows made of multifunctional glass, and the facade directed to the middle of the quarter is solved in a ventilated system decorated with aluminum composite panels with narrow vertical strips glazing.
For additional sun protection, in addition to the properties of of multifunctional glass, the facades of the corresponding orientation are equipped with sunscreen lamellas that create additional shading and give the facades compositional sophistication.
Project Team:
- Bohdan Dumich
- Oleksandr Betsenko
- Volodymyr Yosypchuk
- Andrii Baziv
- Selma Mambetova
- Polina Lisnevska

