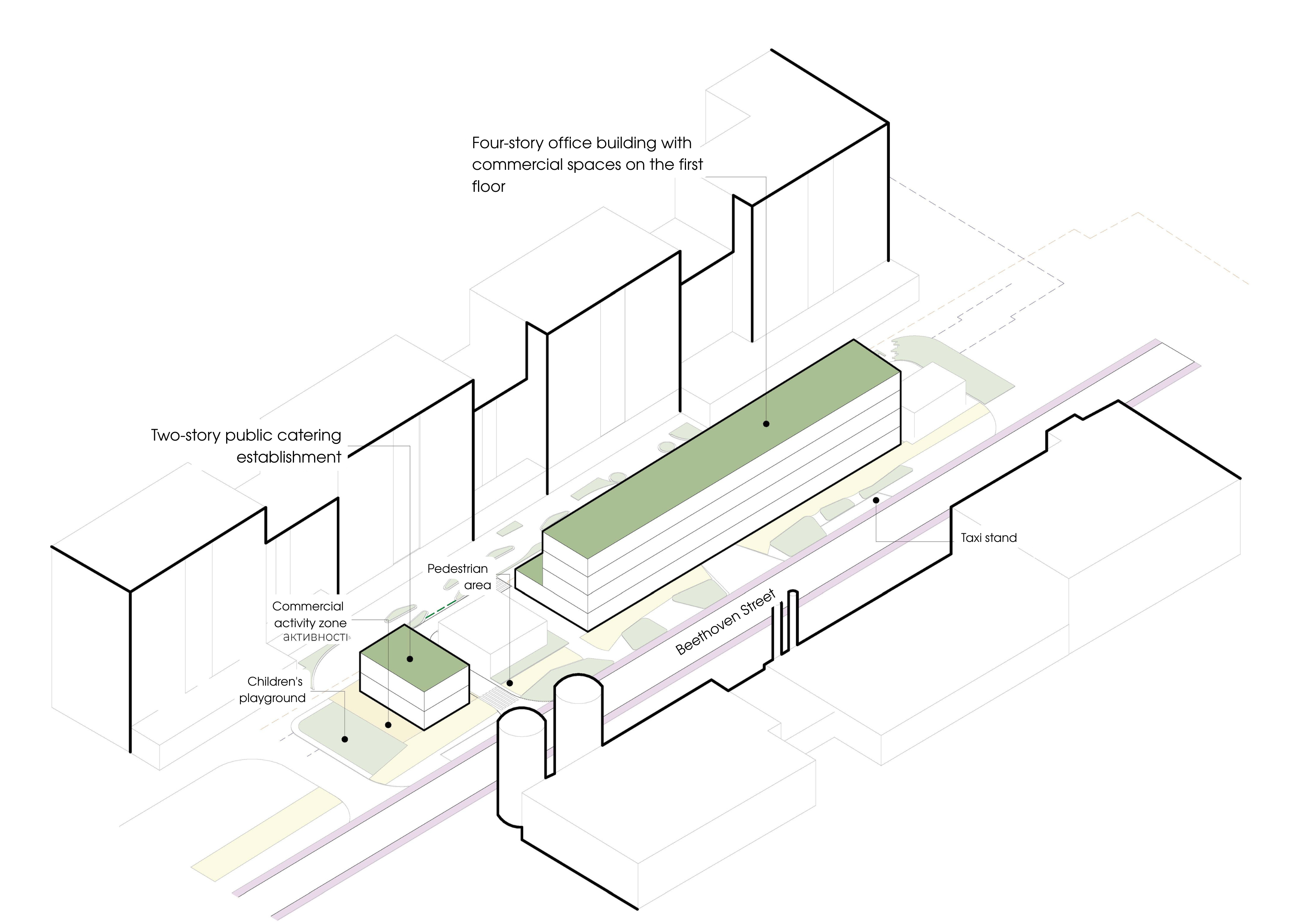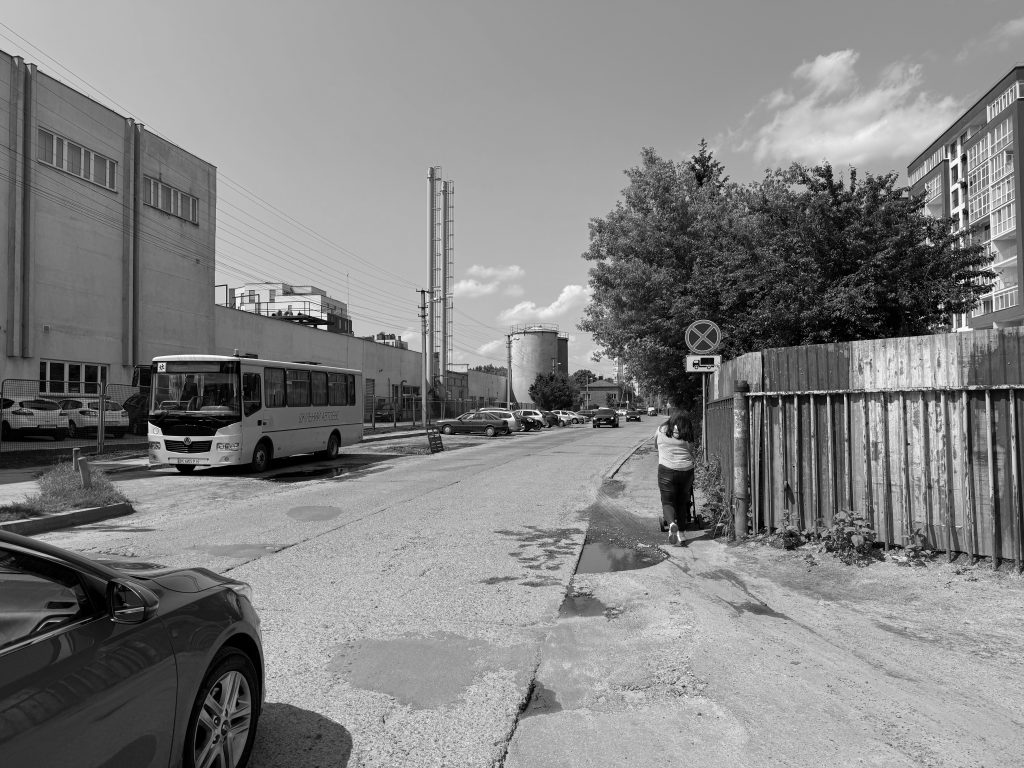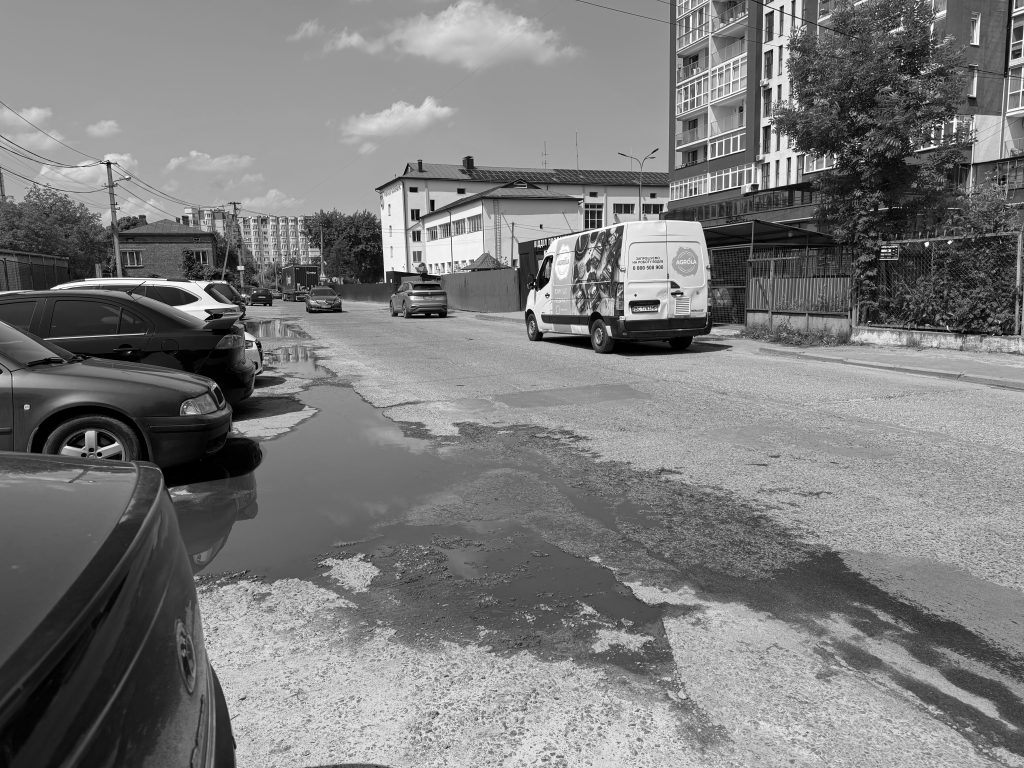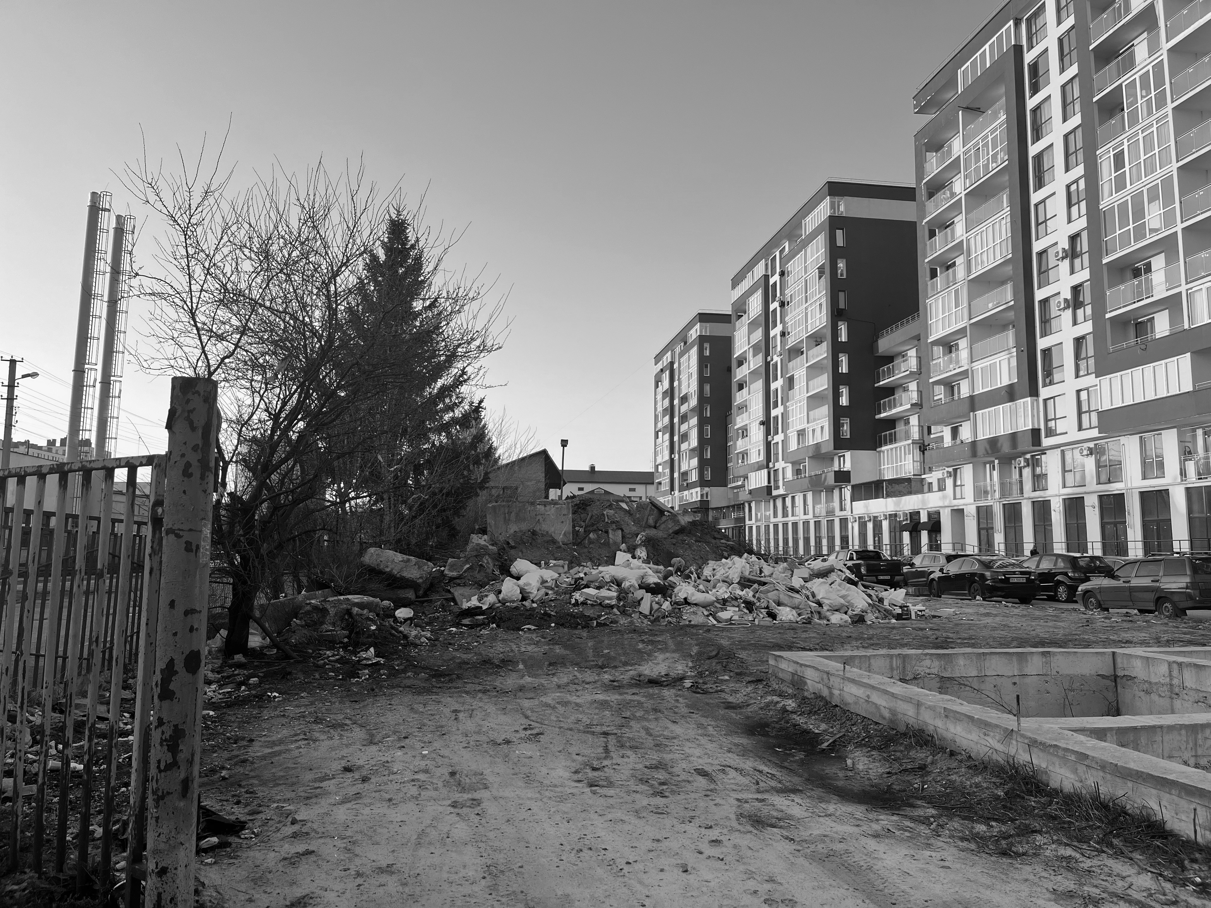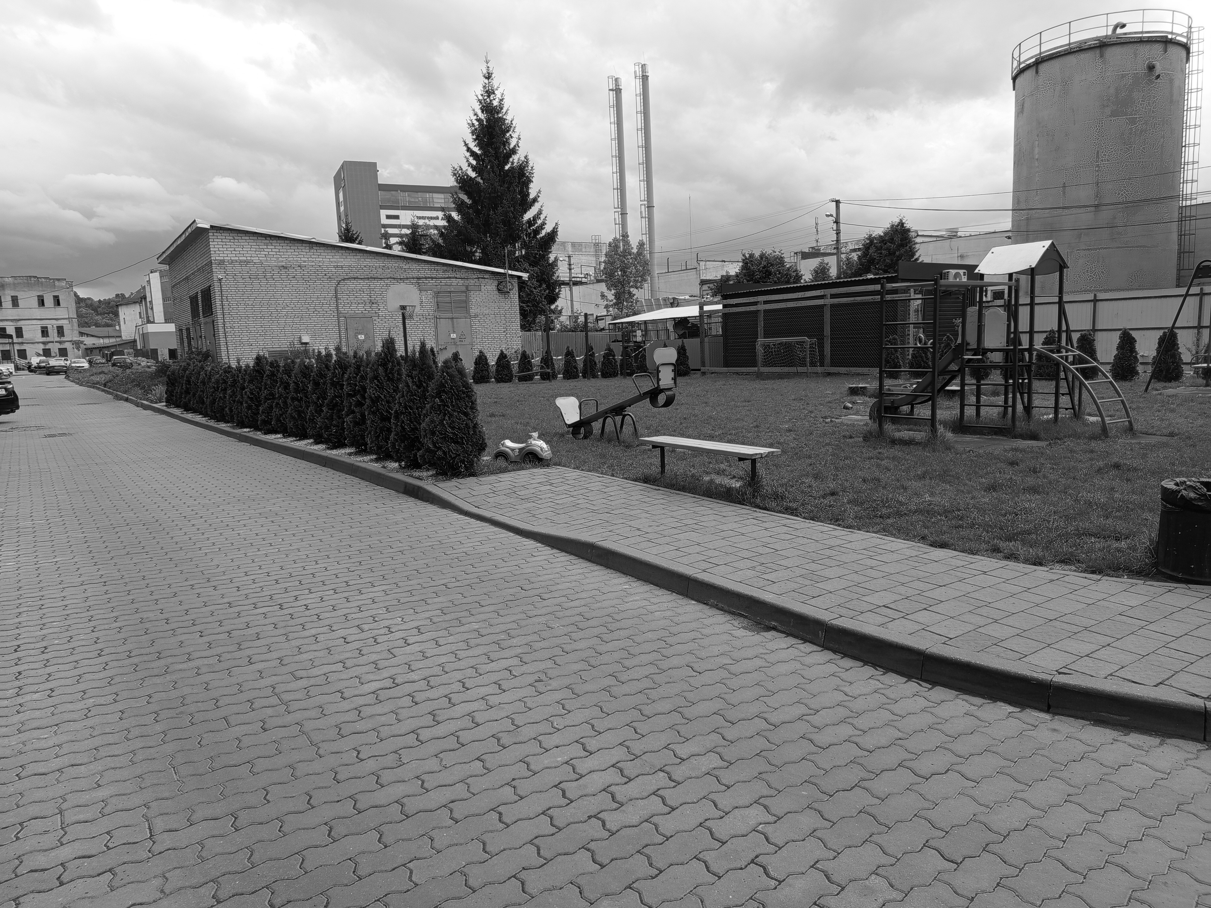The office center project is planned in a neighborhood actively transforming from an industrial hub into a comfortable urban landscape. The mission of this project is to create a more balanced environment that provides a modern working atmosphere and a high quality of urban life. Thanks to a well-thought-out chain of public spaces and entrances, the office center fosters social interaction. Its restrained architecture with a cohesive facade solution serves as an aesthetic backdrop, capable of filtering out the chaos of industrial buildings. The pedestrian-friendly landscaping around the center, complemented by green infrastructure, enhances the concept aimed at comfortable daily interactions.
The building is located along Lypynskoho Street, a major transport corridor with heavy traffic flow of cars and public transport. This allows for maximally efficient logistics.
A key role is played by well-thought-out infrastructure: bike parking, an underground garage including spaces for electric vehicles and people with disabilities — all designed with the demands of intense urban life in mind. Around the building, there is a large pedestrian zone with benches and greenery — a new core of comfort for workers and local residents.
Thus, the architectural composition structures the urban space, providing convenient movement, logical connections between functions, and creating conditions for multifunctional interaction between the city, business, and people.
During the search for the volumetric-spatial composition, a physical model created at an early stage of design played a key role. It allowed a clear assessment of the scale of the future building in the context of the surrounding development and helped identify the most balanced spatial configuration. Working with the model led to the optimal resolution of the overall volume, as well as the decision to implement terracing and extensive greenery on the floors — providing both a softened silhouette and the creation of additional open spaces for the building’s users.
Considering the density of the district’s diverse, often overly expressive or chaotic architecture, the search for the façade solution was based on principles of restraint and coherence. The architectural language of the building is deliberately kept in a neutral tone and parametric rhythm — to create an aesthetic contrast with the surroundings while simultaneously supporting a new quality of the urban environment.
Special attention has been paid to humanizing the street profile and the internal quarter connectivity. These spaces will be enriched with pedestrian and bicycle infrastructure — providing maximum comfort for walks and the daily needs of neighborhood residents.
Although the main recreational areas for residents are planned within the residential part of the quarter, the existing playgrounds are typical, ineffective, and sometimes even unsafe. Therefore, one of the project priorities is the creation of an additional, well-equipped playground open to everyone on the office center site, adjacent to the public catering facility.
The number of residential units in the neighborhood is increasing, while the social and commercial infrastructure is not keeping pace with the development. This disrupts the quality of life for residents — the lack of public services, facilities, and recreational areas exacerbates the problem and requires attention already at the design stage.
Project Team:
- Yulian Chaplinskyi
- Vitalii Kvych
- Ihor Kunanets
- Sofia Vladyka
- Viktoriia Kovalchyn
- Kostiantyn Badzian





