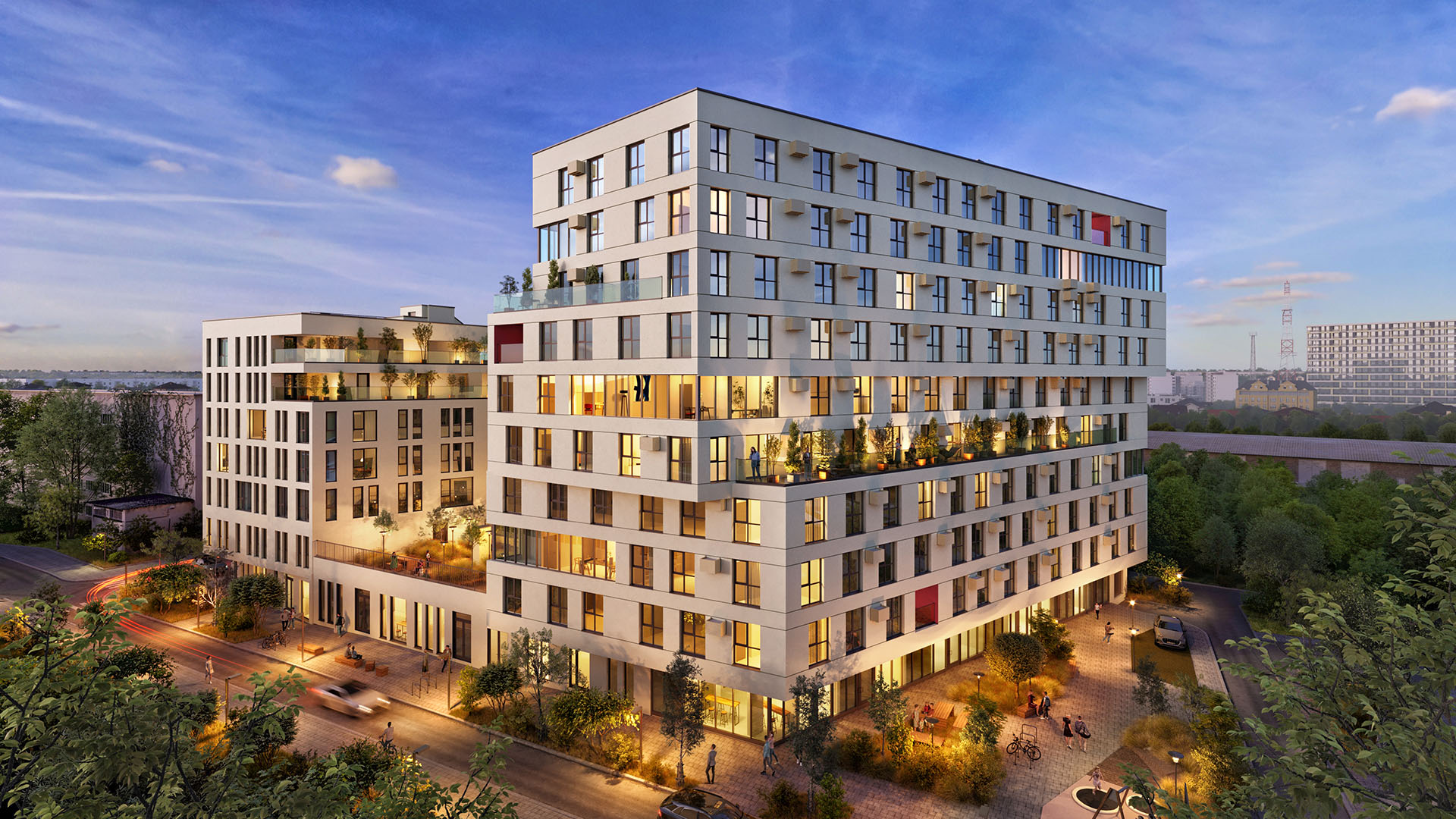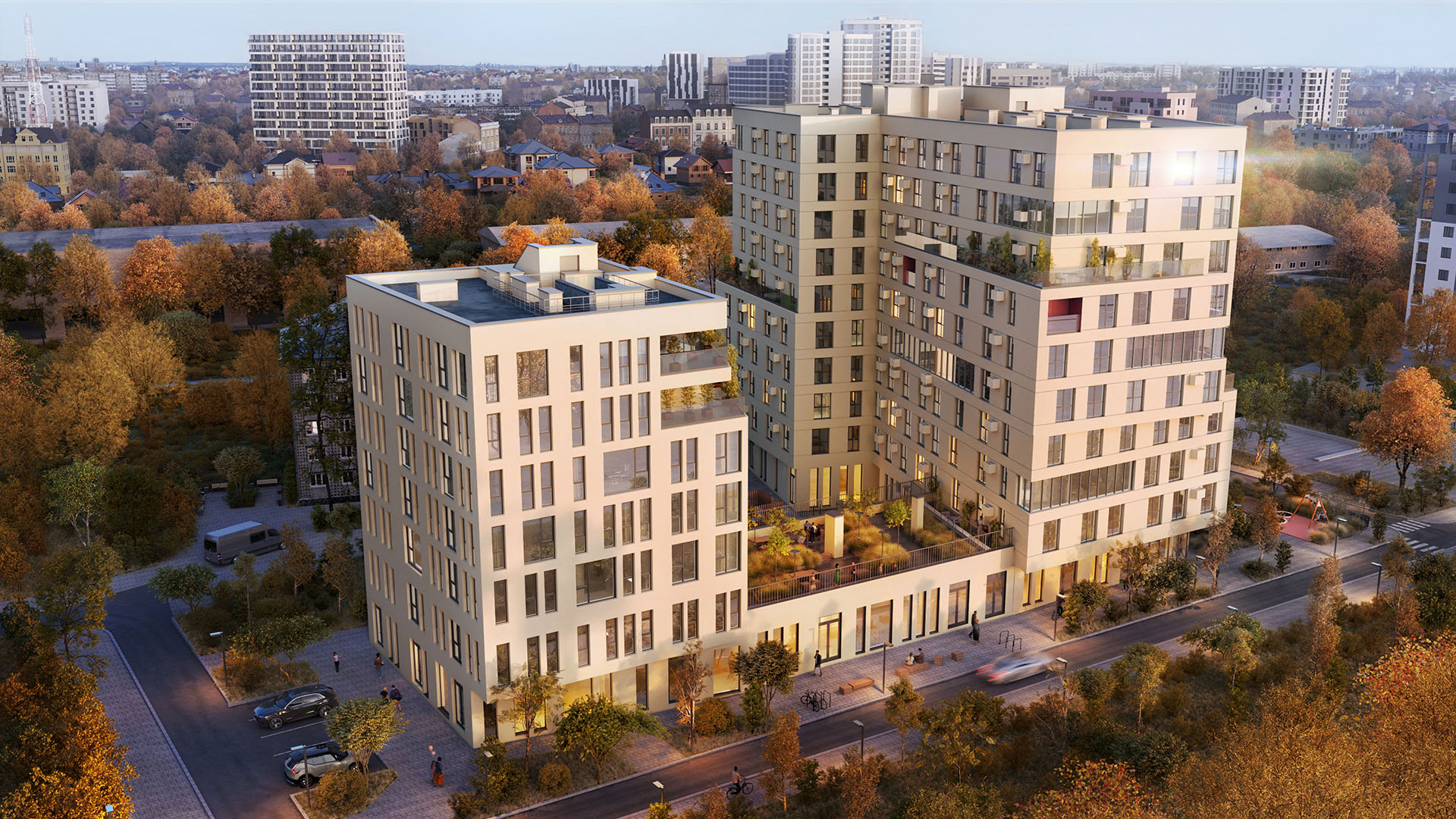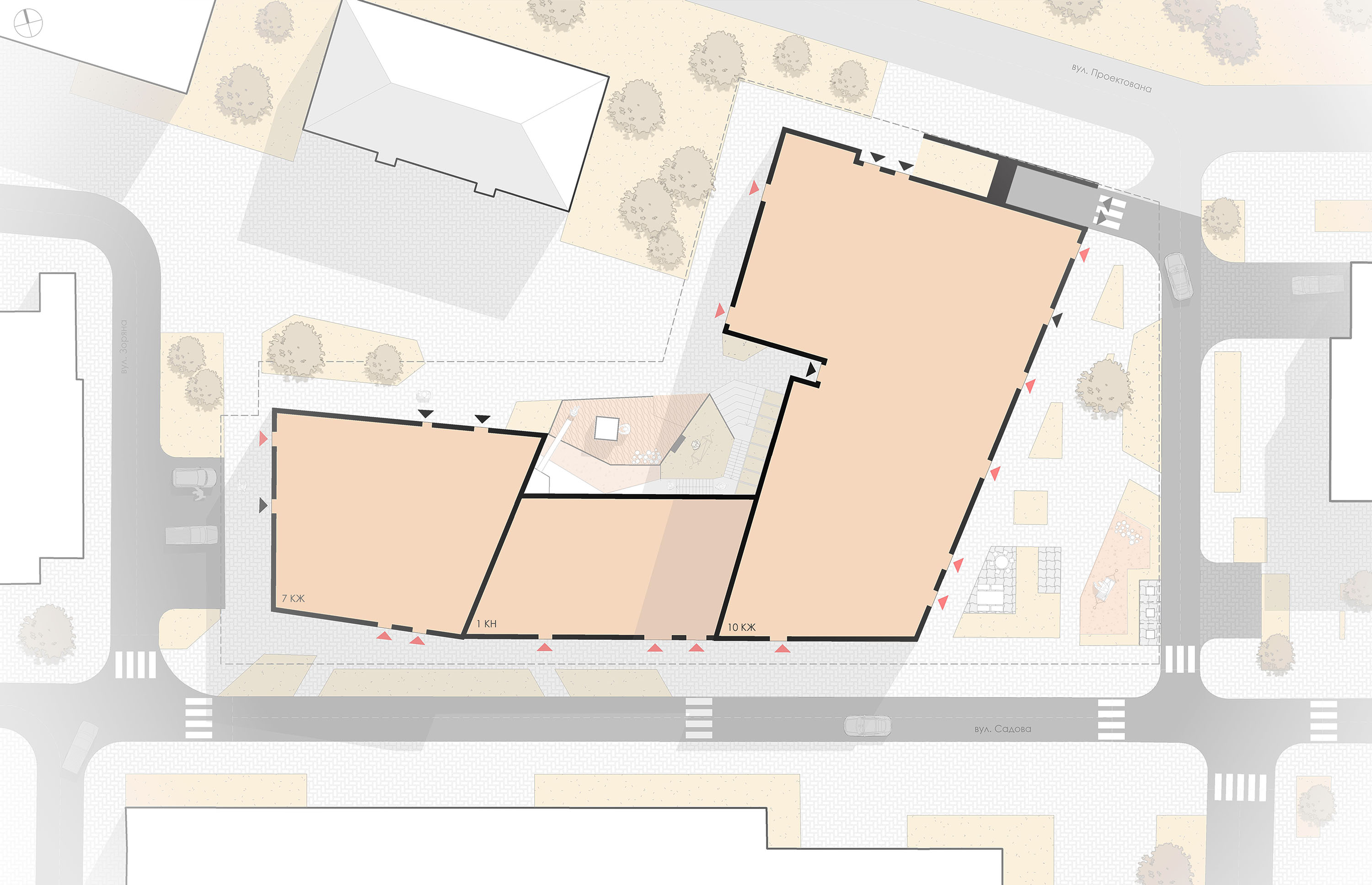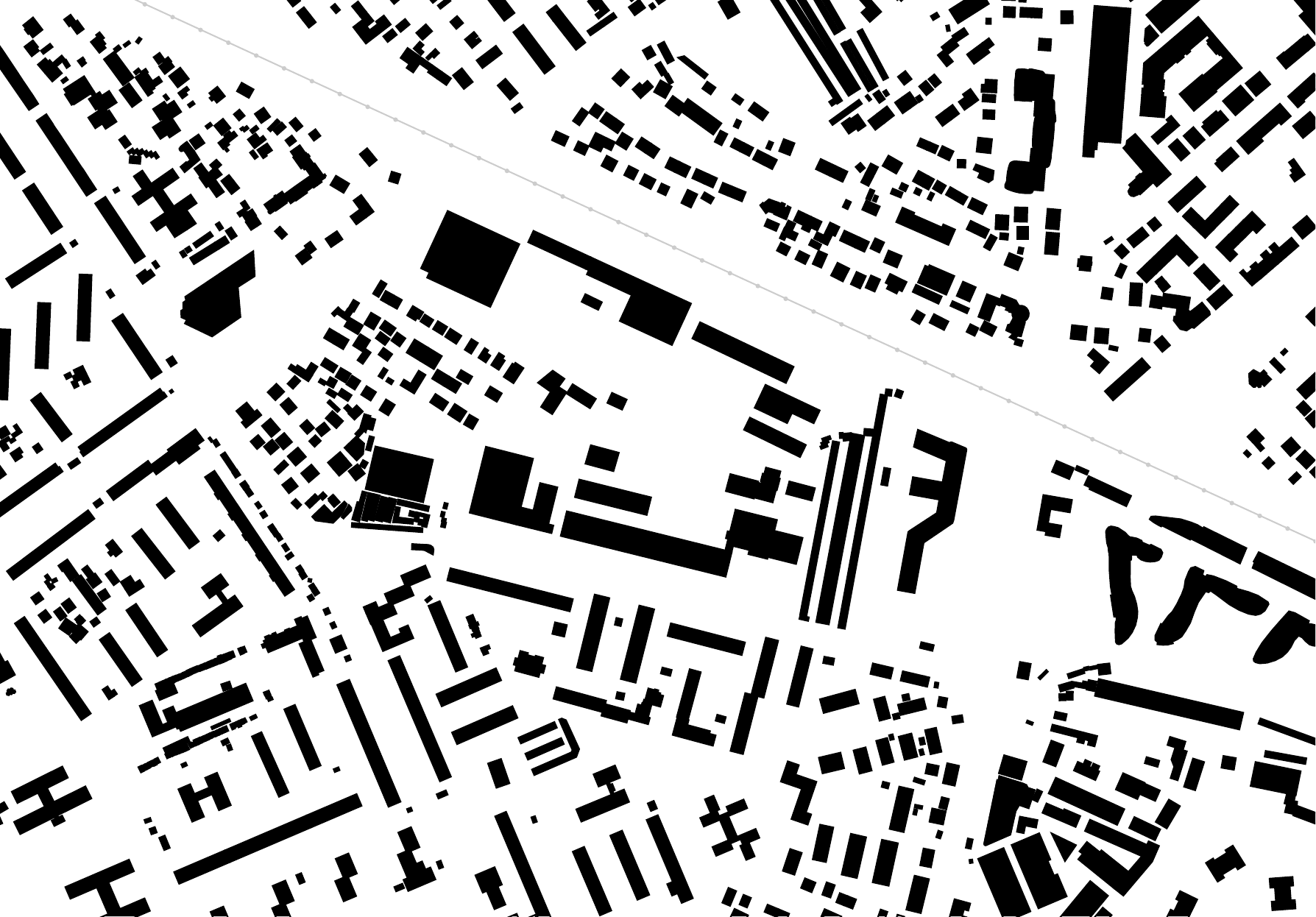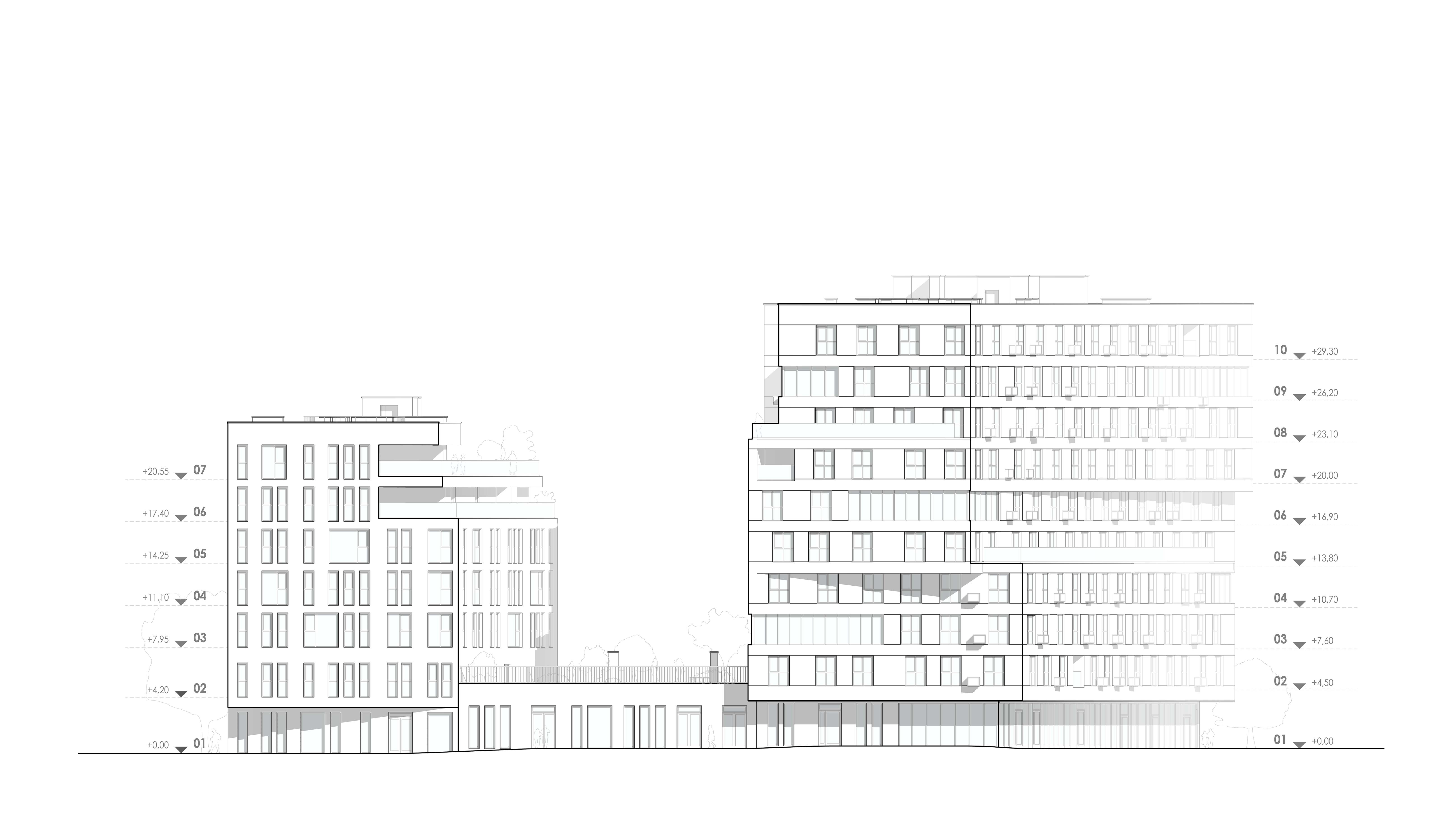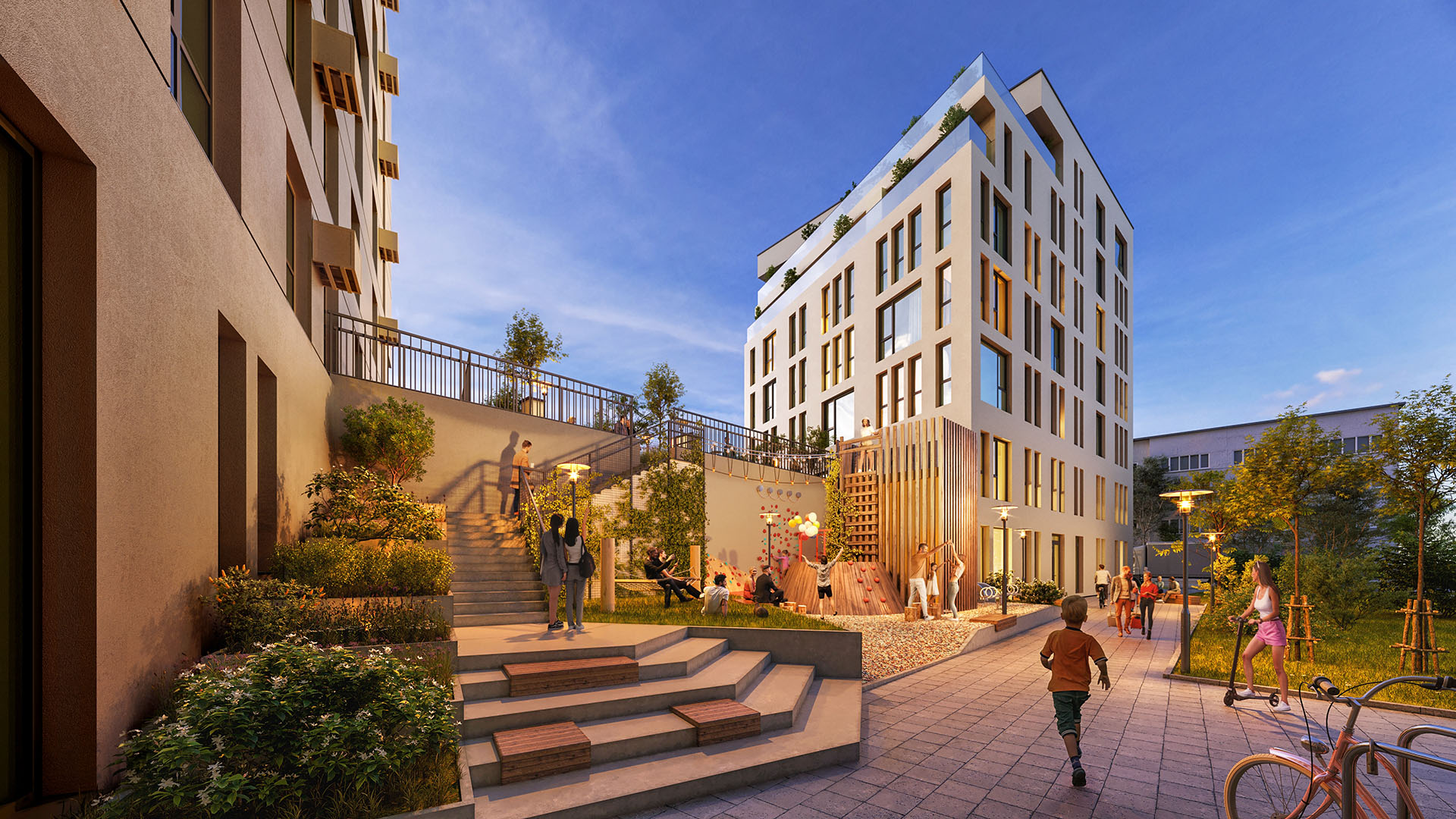Residential complex Globus Balance is a space where the city finds new life. Here, Lviv’s industrial past transforms into a modern and comfortable living environment. In this rhythm of transformation, a place emerges that combines the convenience of urban infrastructure, proximity to the city center, and the tranquility of private space. It’s easy to stay connected to the city – and just as easy to retreat from it.
It’s a thoughtfully designed living space: functional apartments, cozy courtyards, relaxation areas, a children’s playground, and an underground parking lot that also serves as a shelter. It’s created for those who value quality, ergonomics, and urban living without unnecessary noise.
Globus Balance is a new point of equilibrium – between the everyday and the essential, motion and calm, city and home.
The Globus Balance residential complex is located in Lviv’s Zaliznychnyi District – an area undergoing rapid transformation and gaining a new urban identity. This part of the city is already attractive for its convenience: nearby are the railway station, international airport, major transport hubs, and easy access to the city center. It’s an ideal location for those who want to stay mobile without compromising on comfort or coziness.
The master plan of the complex envisions a thoughtfully designed living environment: functional zoning, car-free inner courtyards, relaxation areas, a modern children’s playground, and extensive landscaping. Part of the communal space is situated on an accessible rooftop, offering a place to spend time with children or unwind with a book. A two-level underground parking facility, which also serves as a shelter, adds safety and convenience for residents. Altogether, the development creates a cohesive residential space that is equally comfortable for families and for those living in the fast pace of the city.
The volumetric composition consists of three sections of varying heights that smoothly transition into one another, creating a dynamic yet balanced silhouette. This approach allows for an environment where architecture does not dominate but organically blends into the city context.
The façades are executed in calm, warm tones and complemented by clear window geometry and rusticated bands along the façades, subtle terrace projections, and glass balconies that give the buildings a sense of lightness. The façade of the complex’s dominant section stands out with dynamic offset volumes forming terraces and cantilevered consoles, adding depth and architectural character.
Large panoramic windows let in maximum natural light, while carefully chosen greenery accents on the terraces bring a feeling of life and coziness. This is architecture designed for people – tangible and comprehensible.
Project team:
- Vitalii Kvych
- Mariia Katalakh
- Liudmyla Zhalovaha
- Kyrylo Starov
- Oksana Halchuk
- Mariiana Vikhot
- Oleksandra Khodachok
- Ali Memetov
- Khrystyna Tkhorovska
- Rostyslav Hurskyi
- Anastasiia Ianvariova
- Mykyta Makuhin

