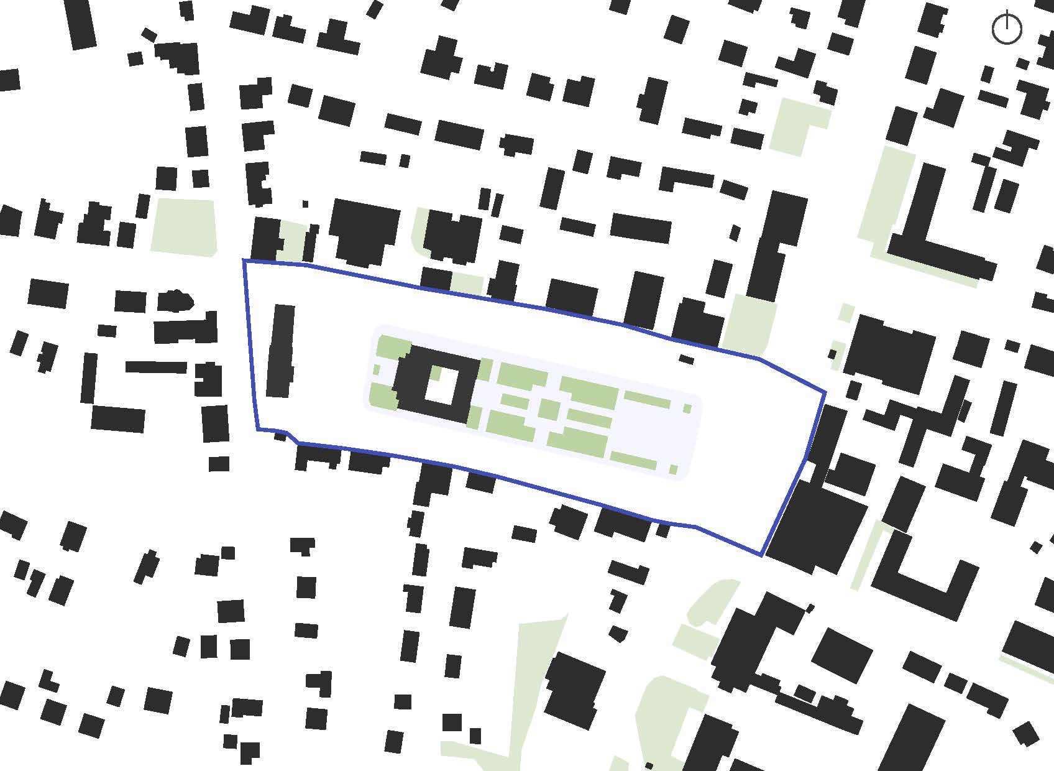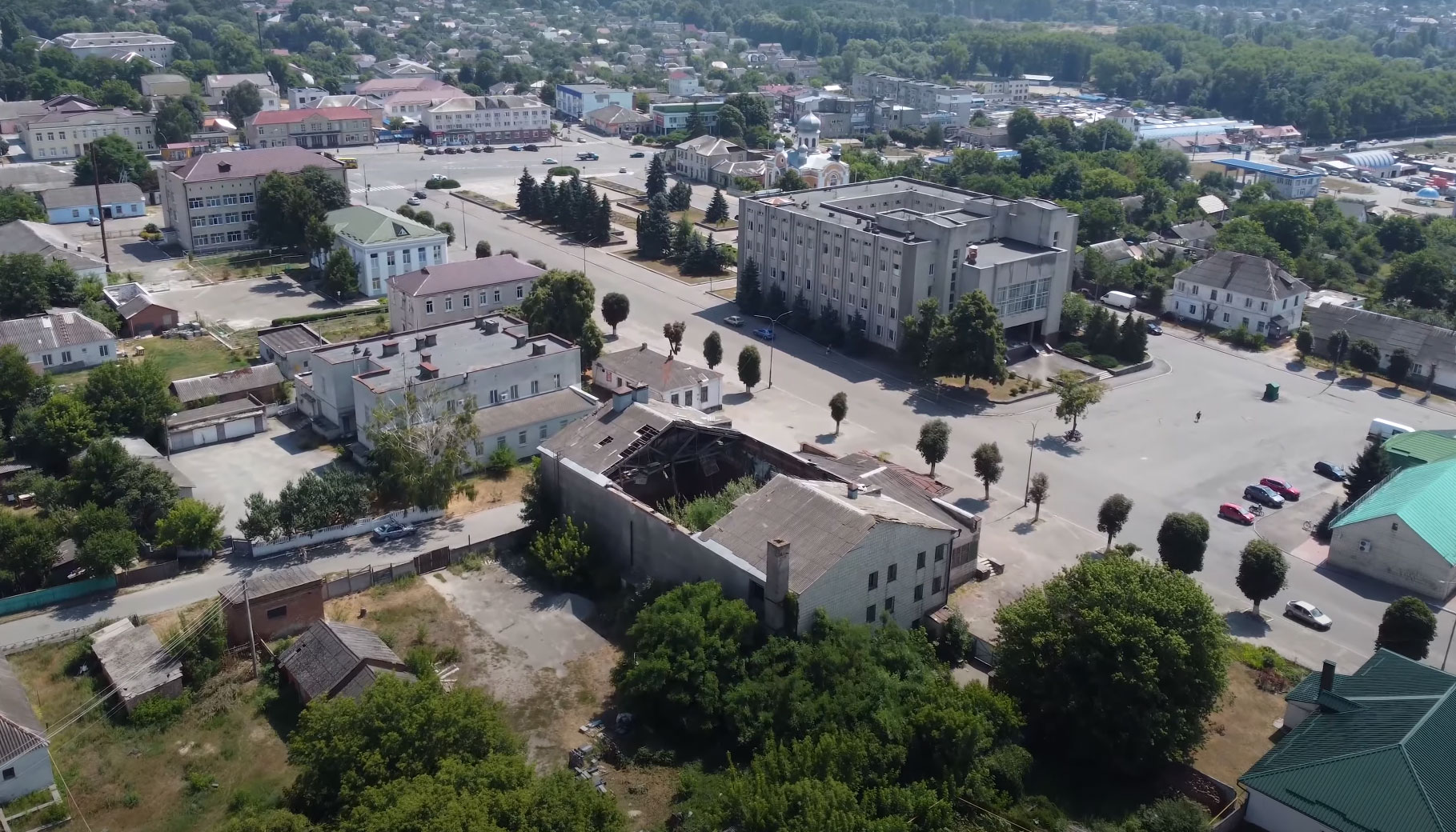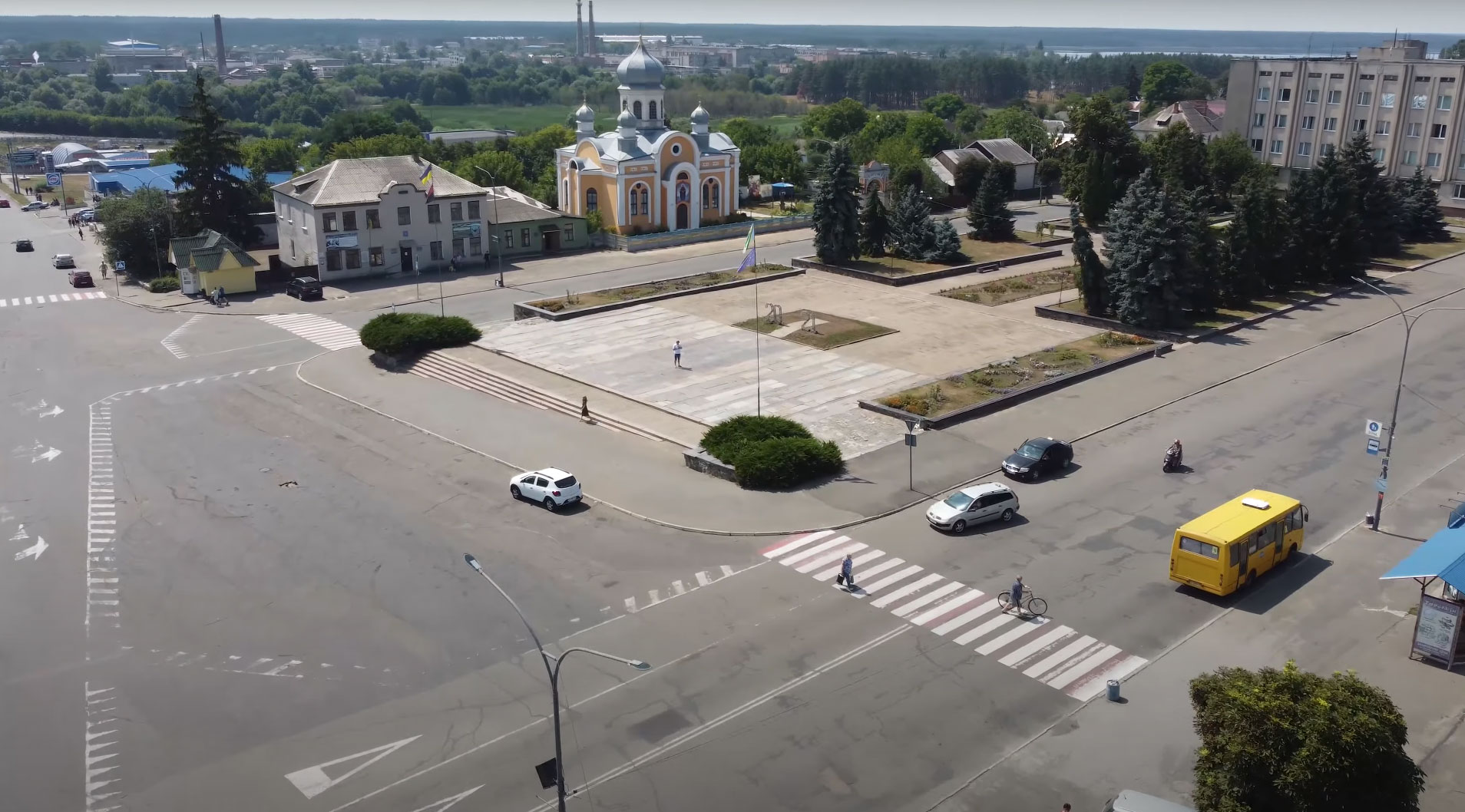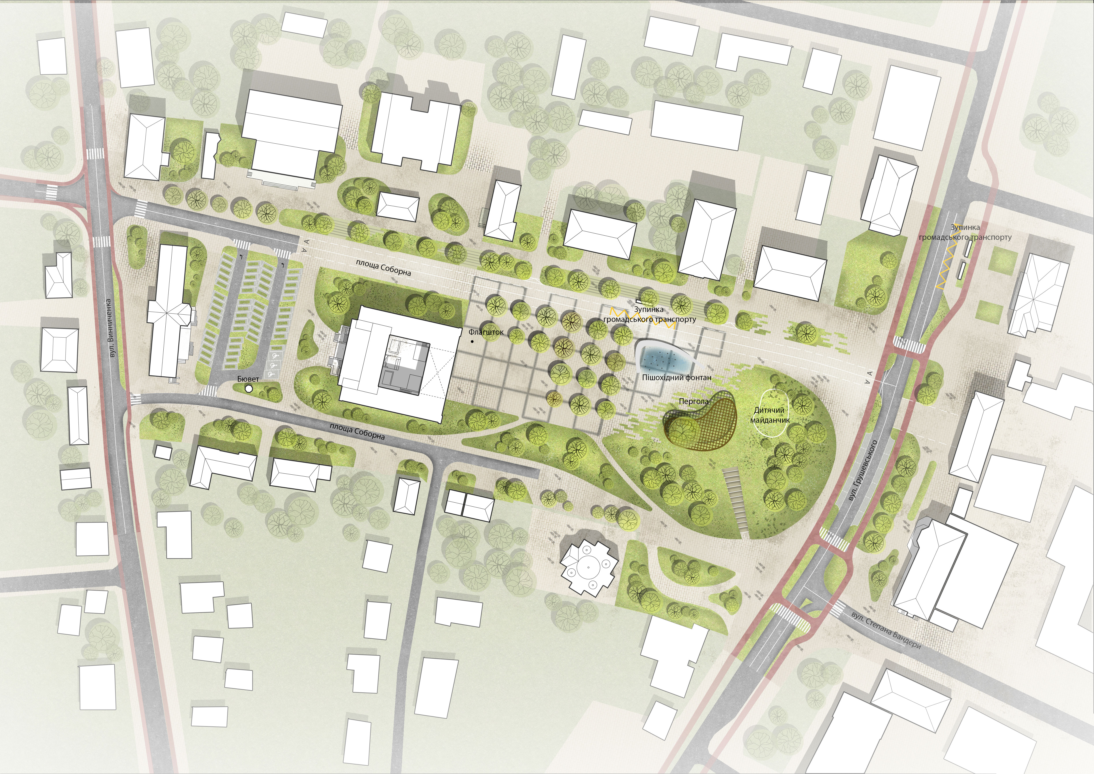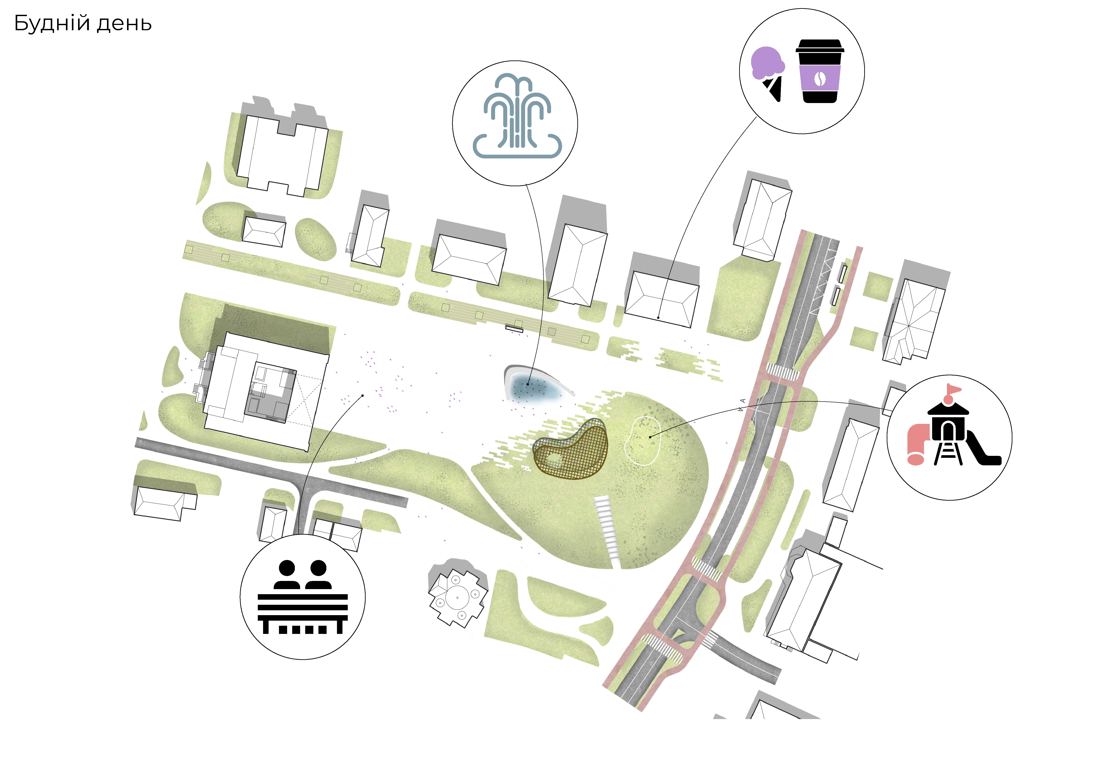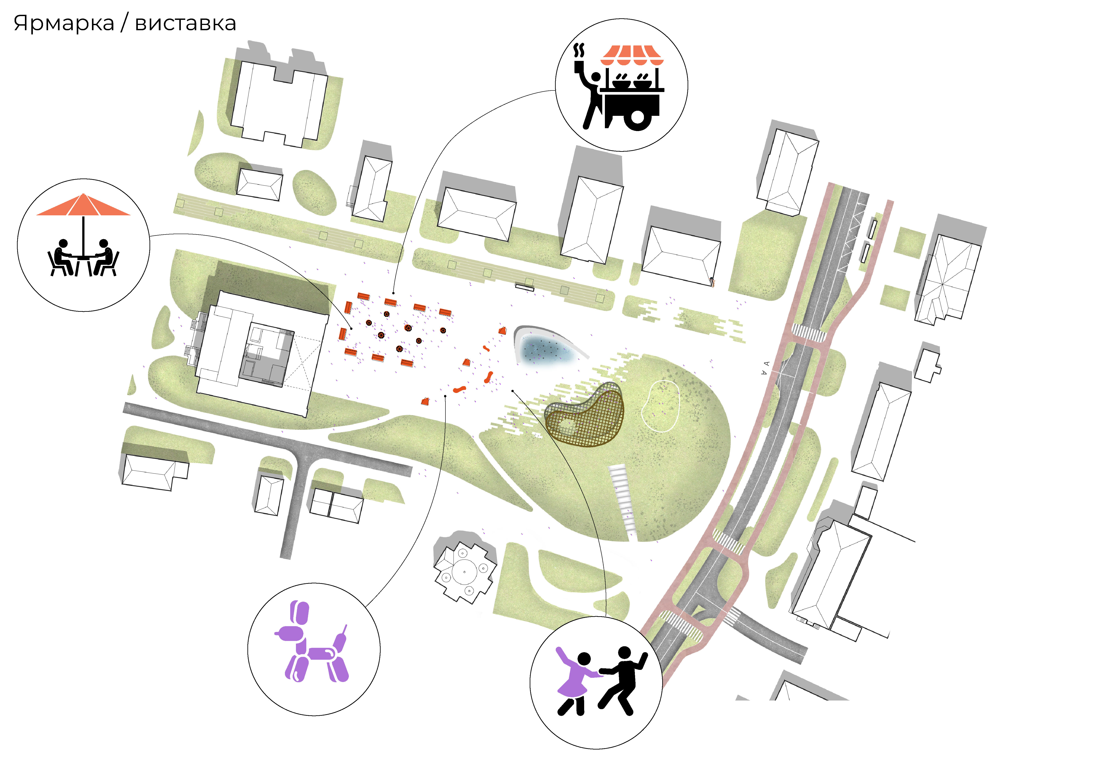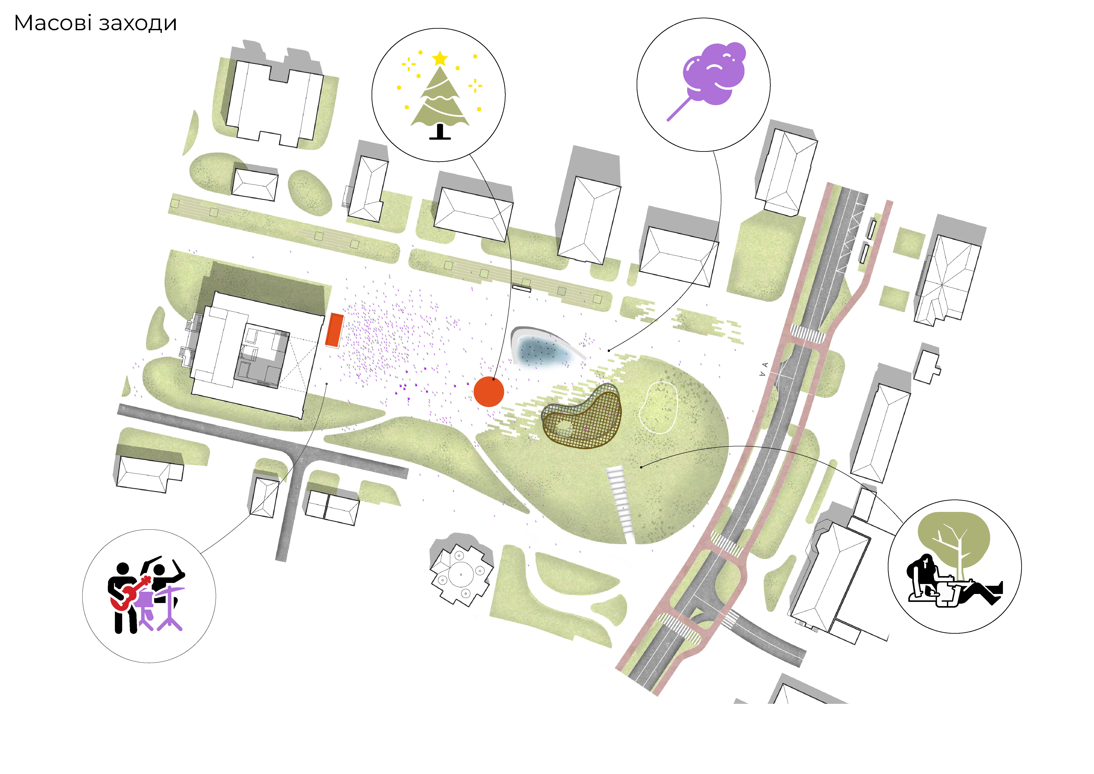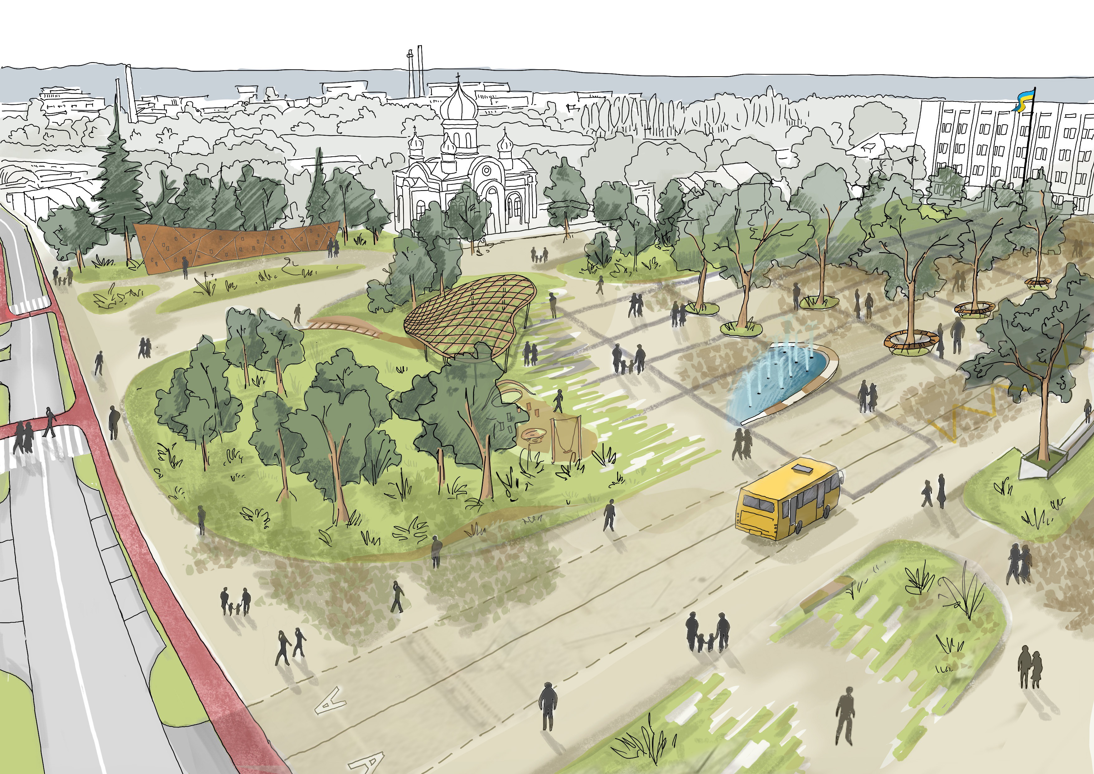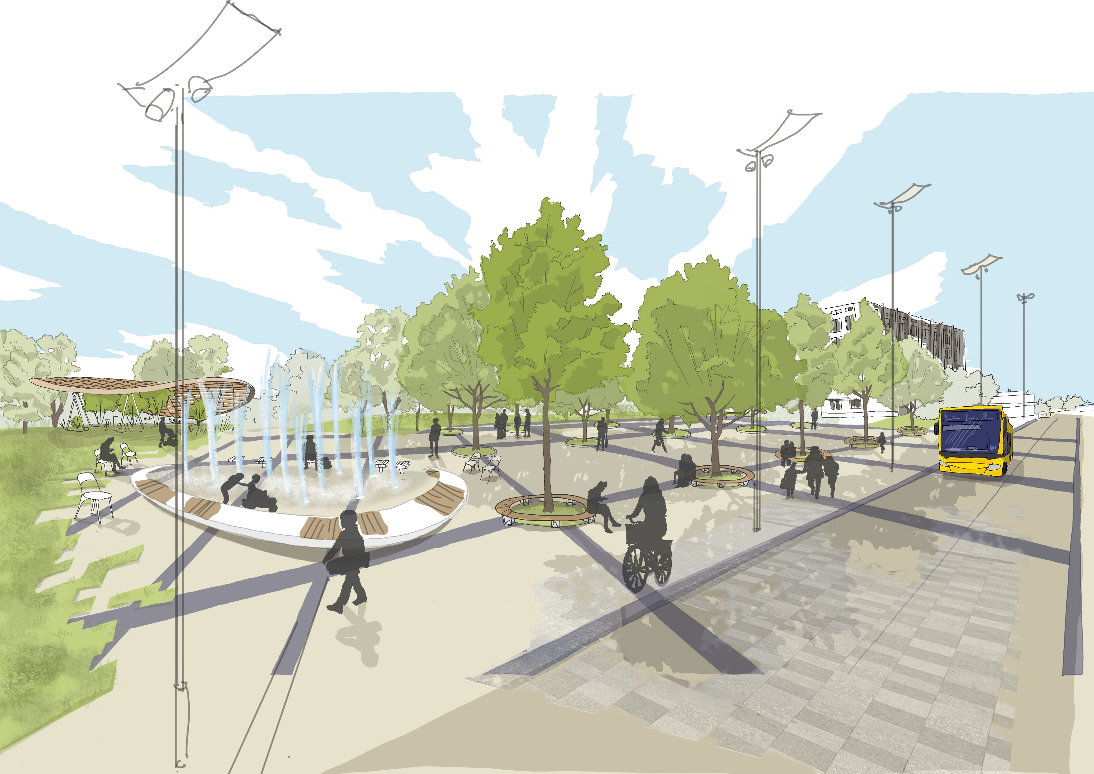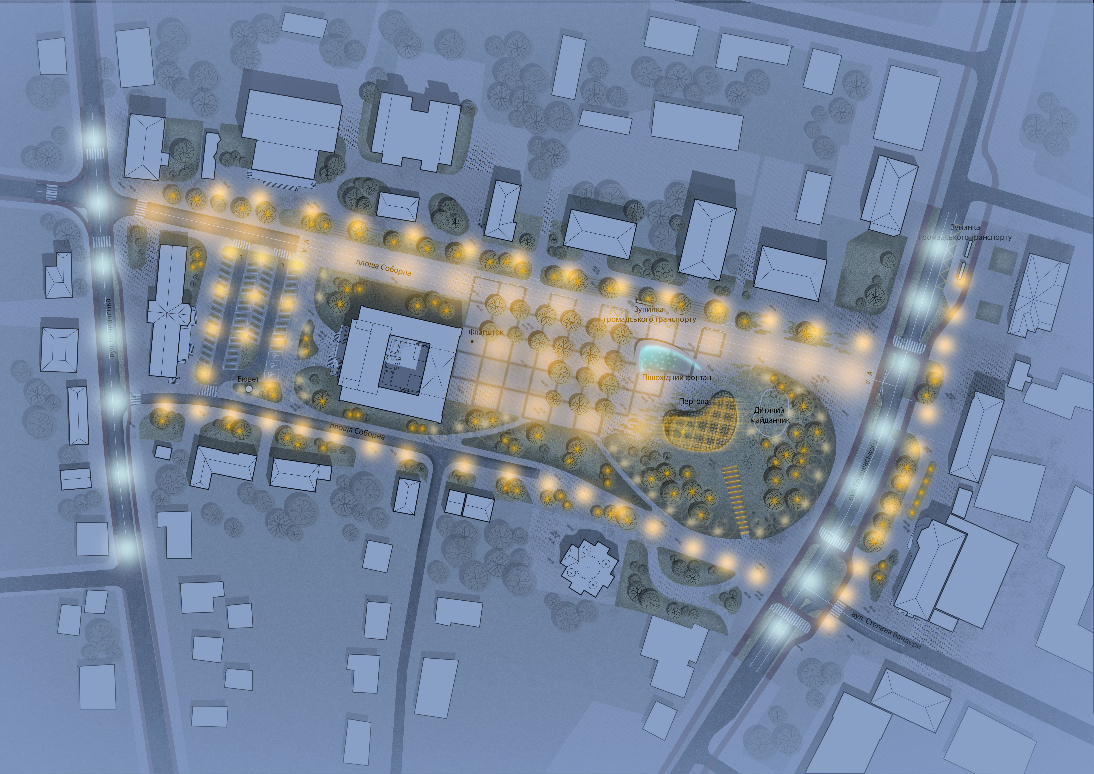The site is located in the city of Malyn — the heart of the Zhytomyr Polissia region, rising above the Irsha River. Soborna Square can undoubtedly be considered the civic and administrative center of the city, as it is home to various administrative, cultural, and religious buildings. Traditionally, it has served as a gathering place for meetings, celebrations, concerts, and public events.
However, the planning decisions of the past — an abundance of asphalt, wide roadways, minimal greenery, and car-dominated infrastructure — gradually turned the square into a “lost space.” Such planning, the absence of attractors, and the deteriorating technical condition have made the square increasingly unattractive to visitors, while excessive car use has led to a daily decline in its value as a public place.
As a result of these combined factors, the square has recently ceased to function as a true civic space and is steadily degrading. Overheating in the summer, chaotic parking, lack of shade, barriers for people with limited mobility — all of this has further alienated the space from its citizens.
Additionally, the site was damaged as a result of the armed aggression of the Russian Federation against Ukraine, specifically due to a missile and bomb strike. All these factors have made the development of a reconstruction project essential — a project that will return the square to the people of the city.
The primary goal is, above all, to restore the square to a human scale and revive its social value. This involves reducing large unused spaces that negatively affect social activity, as well as significantly limiting the impact of cars on the public realm. One of the key solutions was transforming the traffic organization on the surrounding streets: this change allowed for a significant expansion of the pedestrian area, creating a more cohesive space with a convenient flow of movement.
The introduction of bicycle infrastructure and prioritization of public transport promote diversified mobility in the area, which in turn reduces the number of cars, lowers noise and pollution levels, and enhances the overall quality of the space.
The functional zoning of the square is based on ensuring its social dimension and versatility. The central area features several key zones: a space for large-scale events, concerts, open exhibitions, and fairs; a recreational zone with a pedestrian fountain and a multifunctional pergola — a new relaxation spot for the community where people can enjoy aromatic coffee or read a book outdoors; and a children’s area combining a modern playground with an open space for artistic activities.
The main goal of the project was to restore Soborna Square to a human scale and social significance. Over the years, the space lost its appeal due to excessive paving, car dominance, and a lack of clear pedestrian flow, necessitating a complete rethink. Thanks to reorganizing traffic on the square and surrounding streets, the pedestrian area was significantly expanded, creating a convenient, safe, and coherent public space. The addition of bicycle infrastructure and prioritization of public transport diversify mobility, reduce traffic, and consequently lower noise and pollution levels, improving the overall quality of the environment.
These spatial changes are closely linked to the new functional structure of the square, which focuses on social activity, comfort, and versatility. The central part includes several key zones: an open area for mass events, concerts, and fairs; a cozy relaxation zone with a pedestrian fountain and pergola, becoming a new meeting and recreation spot; and a children’s zone where a modern playground integrates with an artistic activity space. Each of these zones establishes a clear rhythm of life for the square — from active to calm, from events to everyday use.
At the same time, an important element of the transformation was enhancing the ecological quality of the space. In a densely built urban environment, access to green areas is increasingly critical for quality of life. The greening of the square goes beyond aesthetics — trees, shrubs, and plants play a key role in improving the microclimate, reducing overheating, managing rainwater drainage, and supporting biodiversity.
In the southern part of the square, a green buffer is planned in the form of a pocket park — a small but significant green zone that will provide shade, cooling, and serve as an additional recreational focal point for the community.
As part of the Soborna Square renewal, the development of a new outdoor lighting system played a key role. This system not only serves a utilitarian function but also creates an atmosphere of safety, comfortable navigation, and aesthetic appeal during evening and nighttime hours. Drawing on the best global urban practices, we approach lighting as a tool of spatial hierarchy: it highlights architectural accents, creates soft ambient scenarios, and supports diverse uses of the square regardless of the time of day.
The lighting environment is organized into zones — each functional area has a dedicated type of illumination. The central space is illuminated with more intense, soft floodlighting that facilitates events and emphasizes the square’s structure. Pedestrian routes are accented with vertical fixtures that create rhythm and ensure safety. Under trees and in the pergola area, subdued, cozy lighting maintains an intimate atmosphere without glare or light pollution. Thoughtful illumination of street furniture, art installations, and greenery adds visual completeness and fosters an emotional connection to the place.
This infrastructural solution aligns with the principles of sustainable mobility and accessibility while also addressing energy efficiency: all fixtures use LED sources, dimming capabilities are incorporated, and energy consumption will be optimized based on the time of day and activity levels in the space.
Special attention was given to the installation of a new stormwater drainage system. Designed to meet modern standards for surface water management, it is seamlessly integrated into the overall landscaping structure. The new system ensures effective water runoff even during heavy rainfall, preventing localized flooding and preserving the functionality of pedestrian areas.
This solution harmoniously complements the expanded greenery: the increased number of trees, lawns, and vegetative buffers promotes natural moisture absorption and further improves the microclimate.
Project Team:
- Yulian Chaplinskiy
- Anton Voitashek
- Kseniia Bevziuk
- Anastasiia Yanvarova
- Yurii Vezdenko

