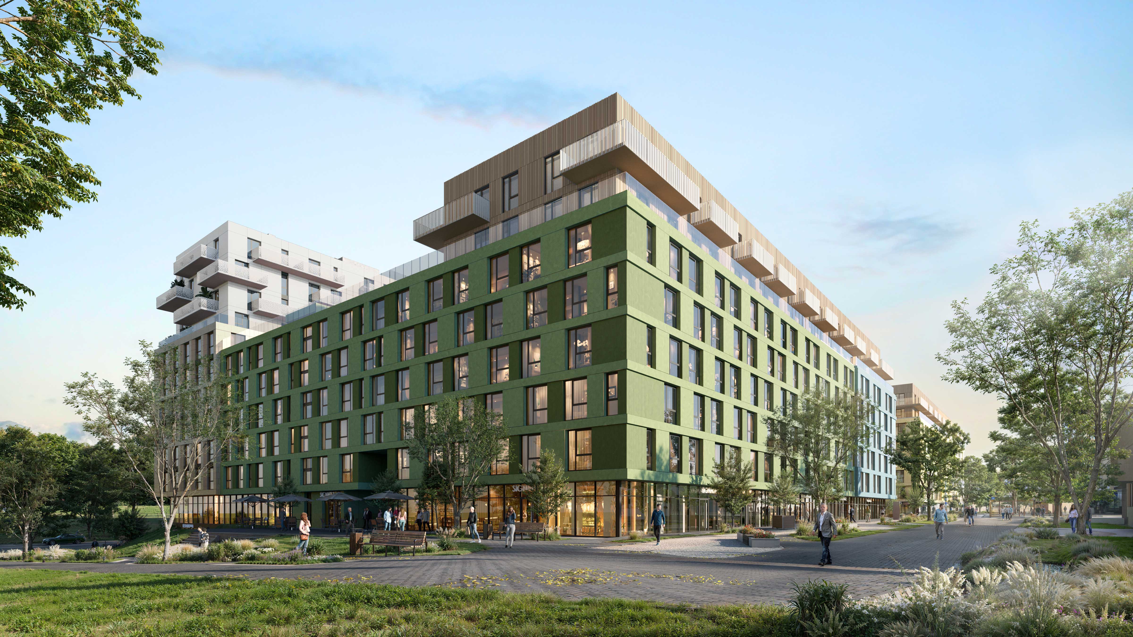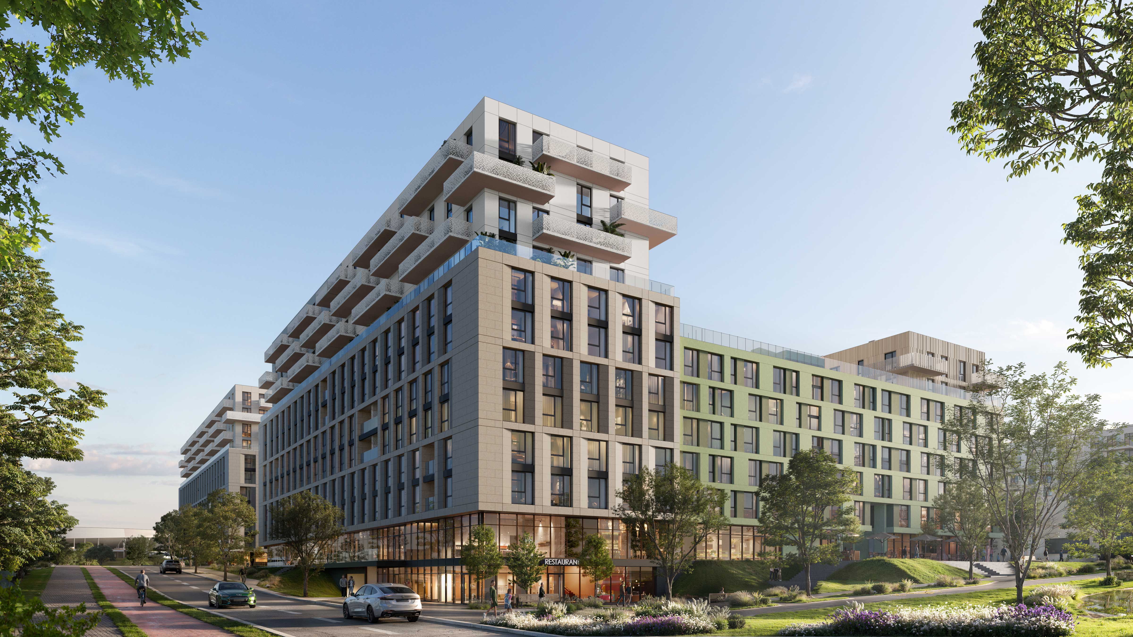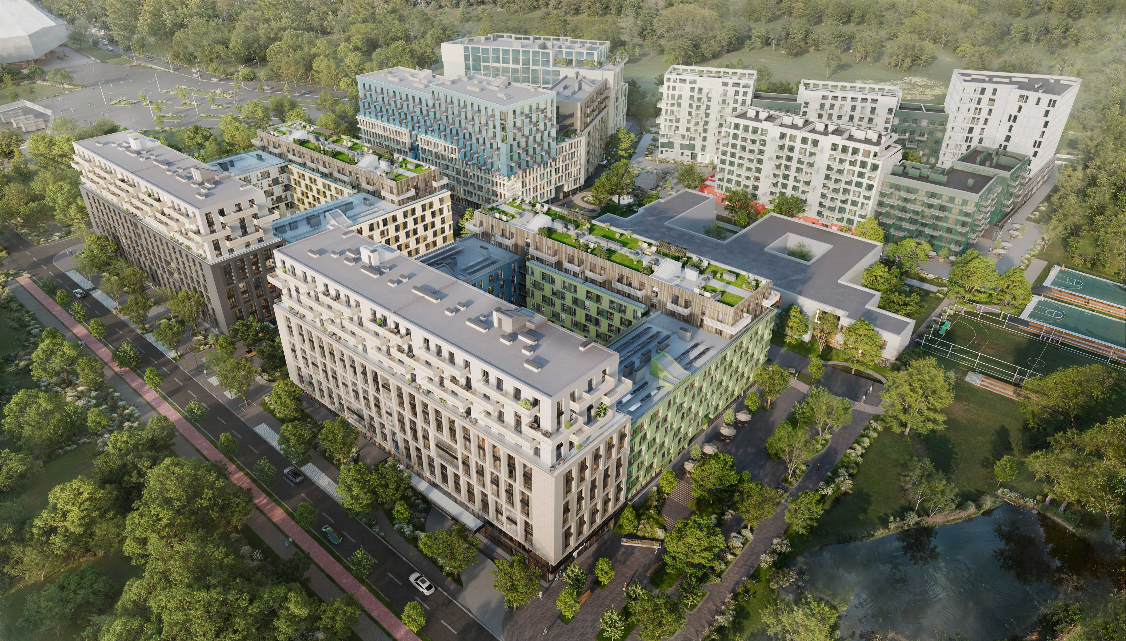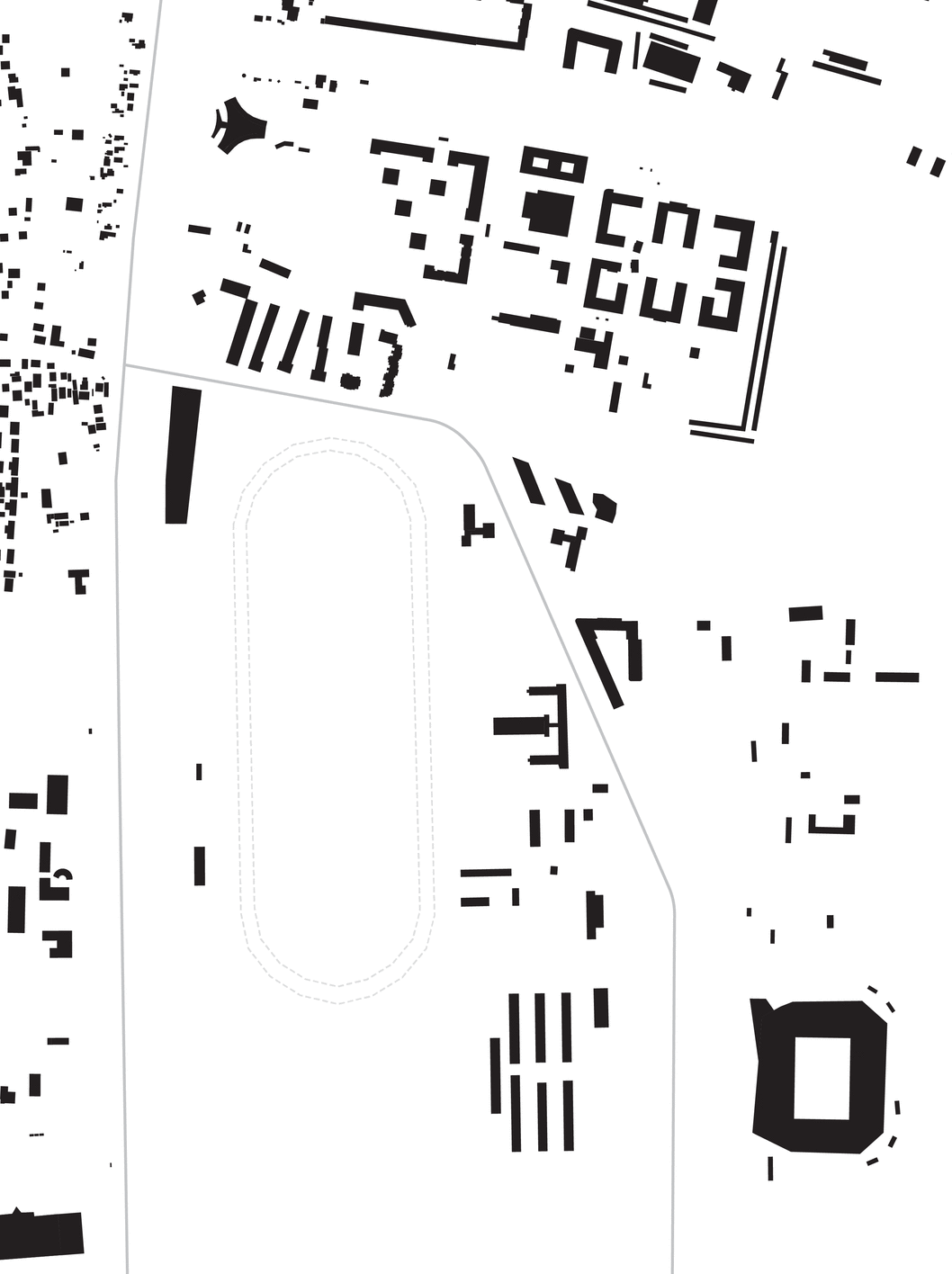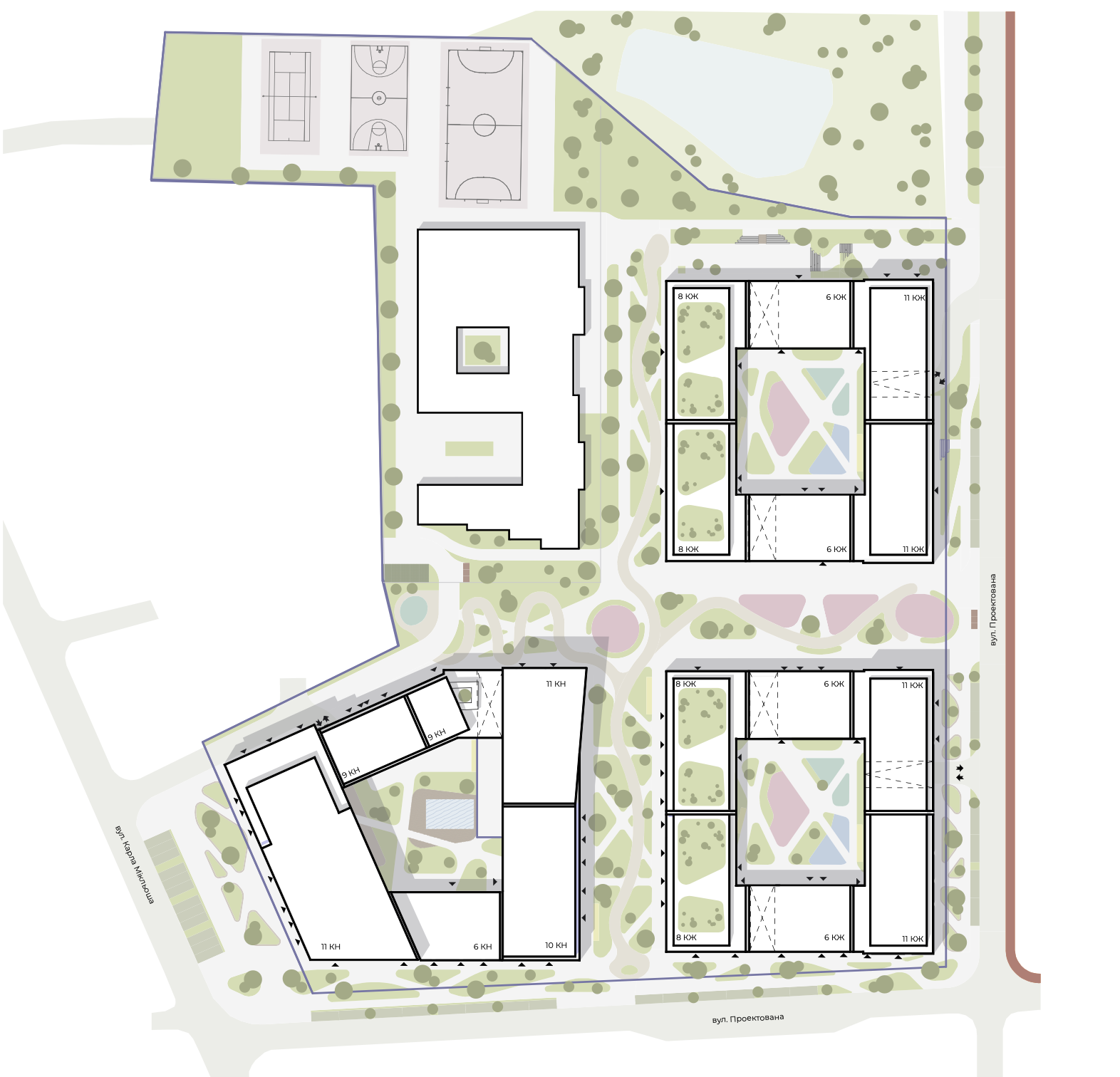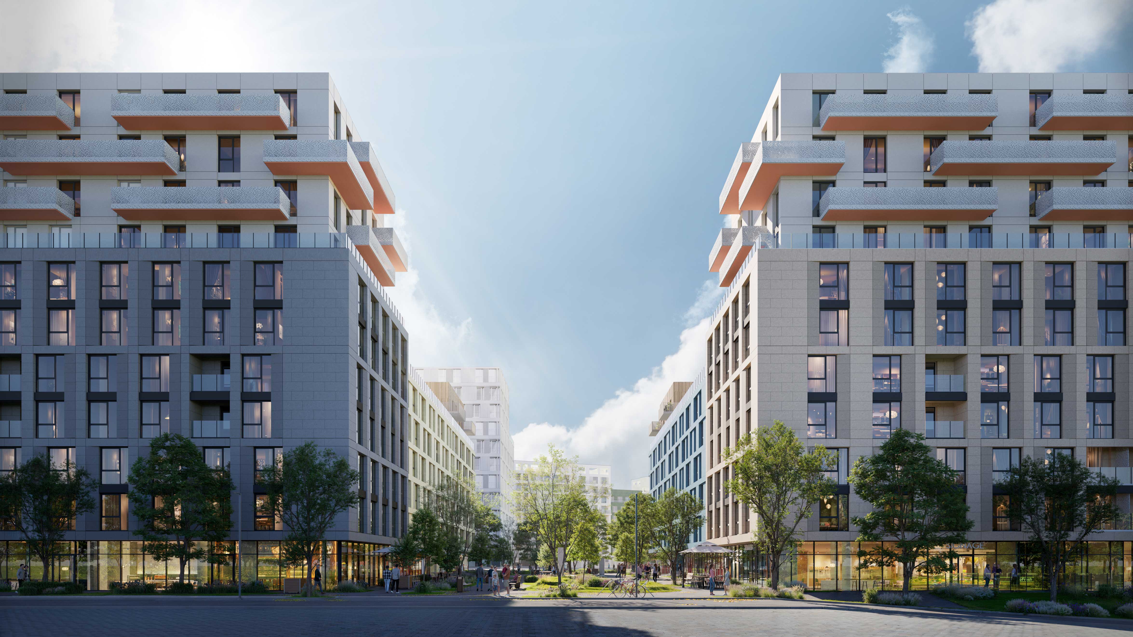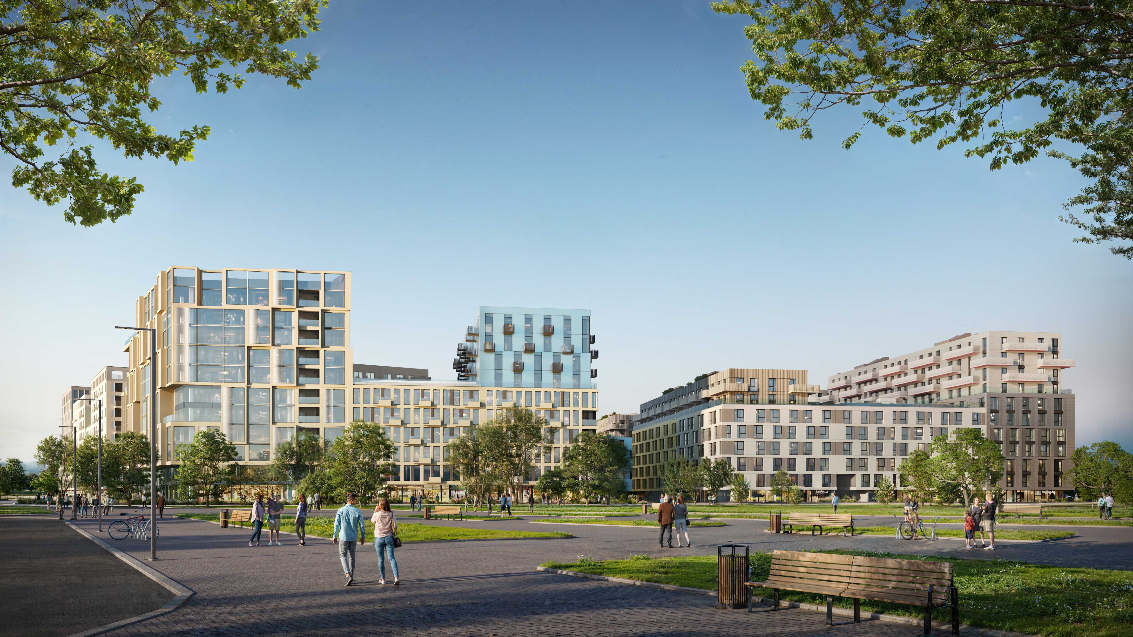The multifunctional complex Resident State is harmoniously integrated into the morphostructure of its urban environment. Defined by balanced proportions, refined aesthetics, comfort, and innovative solutions, the project combines residential buildings, apartments, a business center, a general education school, a preschool, numerous commercial spaces, and recreational areas.
The design ensures a high quality of life, providing space for living, working, and learning all in one location. Apartments feature flexible layouts that meet the modern needs and lifestyles of residents across various age groups and social categories.
The complex offers unobstructed access to all key facilities and boasts strong infrastructure capacity, allowing it to function efficiently at any time of day. Its advantageous location provides residents with access to well-developed urban infrastructure, sports and cultural venues, as well as picturesque recreational areas.
The residential complex on Stryiska Street, 129, is a project that defines a new standard of living in one of Lviv’s most dynamic districts, near Arena Lviv and the Hippodrome. Its well-thought-out structure combines housing, commercial spaces, offices, green promenades, and educational facilities.
The buildings are arranged around pedestrian alleys that integrate seamlessly into the existing urban fabric and park structure, creating a safe and comfortable environment for residents. The main entrances are oriented toward streets and public walkways, activating the ground floor and fostering urban vitality.
A key feature of the project is a modern school located within the residential complex. Thoughtfully integrated into the neighborhood, the school ensures convenient access for families with children. This approach contributes to the creation of a well-rounded environment that supports not only comfortable living but also learning, development, and community interaction.
The project envisions the creation of a comfortable urban environment of European quality, where contemporary architecture, well-designed infrastructure, an on-site school, commercial spaces, full inclusivity, and proximity to nature collectively form a new standard of living in Lviv.
The ground floor includes commercial premises with large storefront windows that activate the pedestrian level and foster a vibrant urban atmosphere – with cafés, shops, pharmacies, salons, and service points.
The lobbies of the residential buildings are spacious and bright, equipped with designated areas for strollers and bicycles, providing added comfort for residents. The entrance areas are finished with high-quality contemporary materials in keeping with the overall architectural style of the complex.
On the upper floors are apartments featuring modern layout solutions that ensure residents’ comfort and optimal use of space.
The facades of the complex form a harmonious ensemble of contemporary European architecture that blends seamlessly into the landscape and urban context. The mid-rise buildings – starting from 8 floors – preserve the human scale of the development without overwhelming the environment.
At the core of the architectural concept is a clear vertical rhythm of window openings, lending the facades a dynamic appearance. This vertical pattern is skillfully balanced by the expressive horizontal lines of balconies and terraces, highlighting the depth and layered structure of the façades while creating an engaging play of light and shadow.
A distinctive feature is the balconies with warm terracotta-colored soffits on the upper floors, which add visual depth, warmth, and a striking color accent to the facades.
The residential complex is designed in accordance with modern accessibility and inclusivity standards. All public areas, entrances, lobbies, elevators, sidewalks, and courtyard spaces are barrier-free, ensuring convenient use of the complex for people with disabilities, parents with strollers, the elderly, and all residents without limitations.
Project Team:
- Eugene Dolia
- Oleksandr Sass
- Mykhailo Khomandiak
- Sofia Yerofieieva
- Sofia Lub
- Alina Perebityuk

