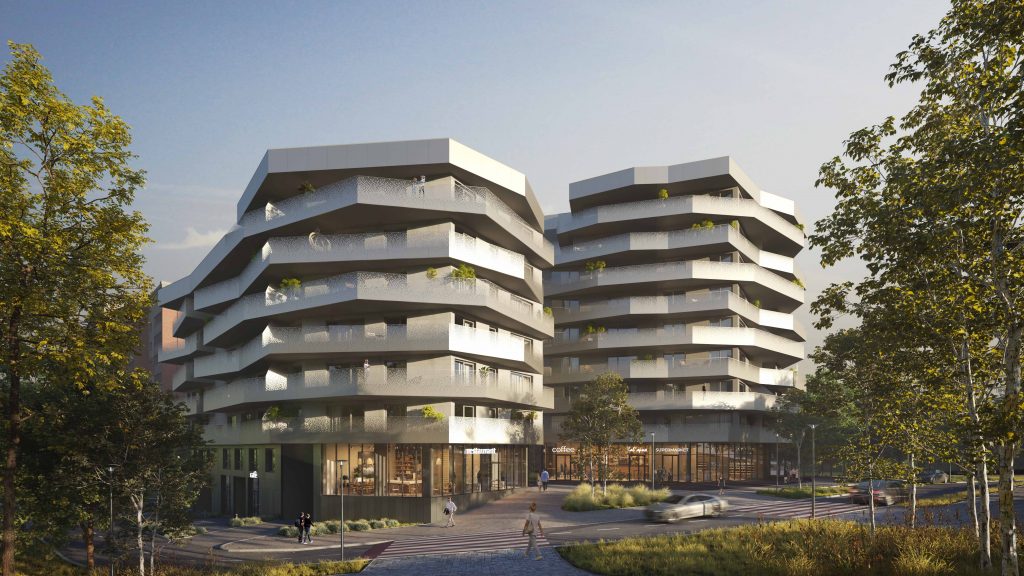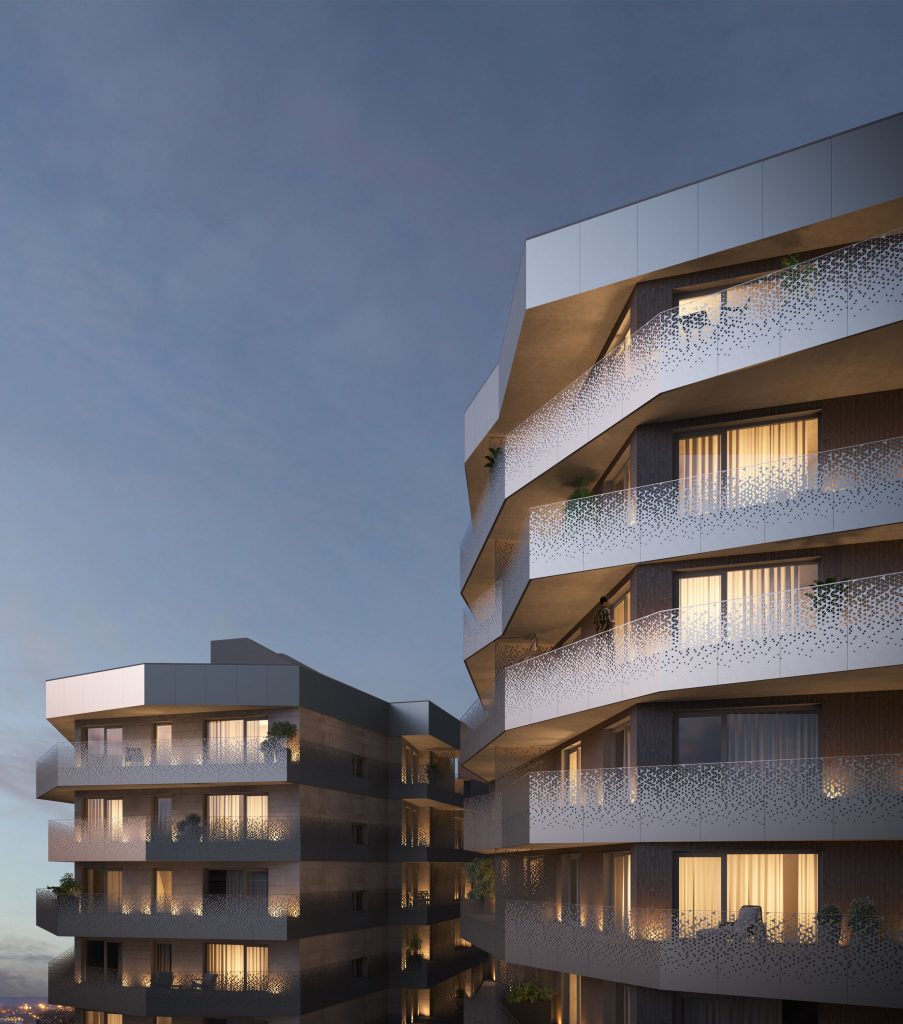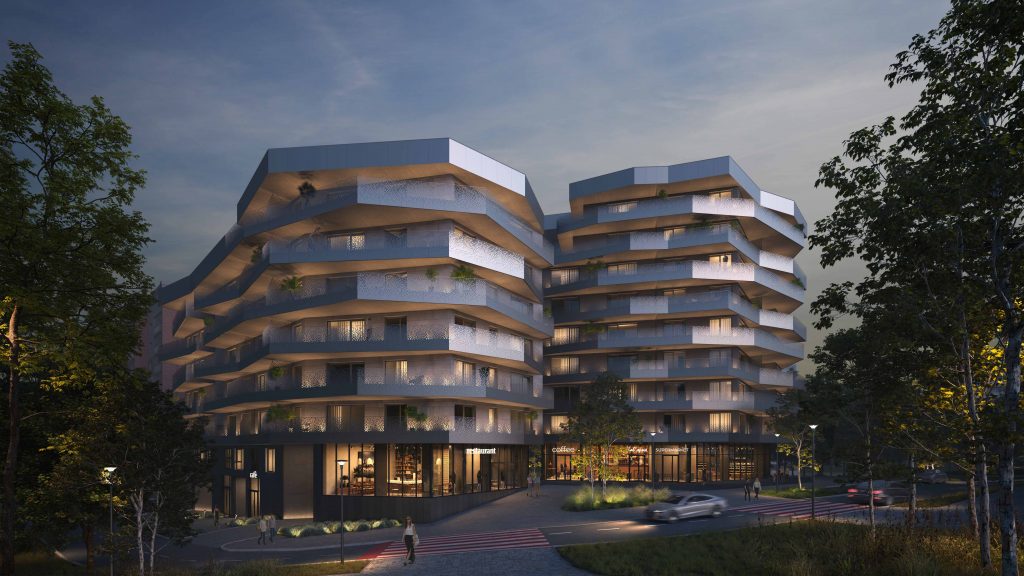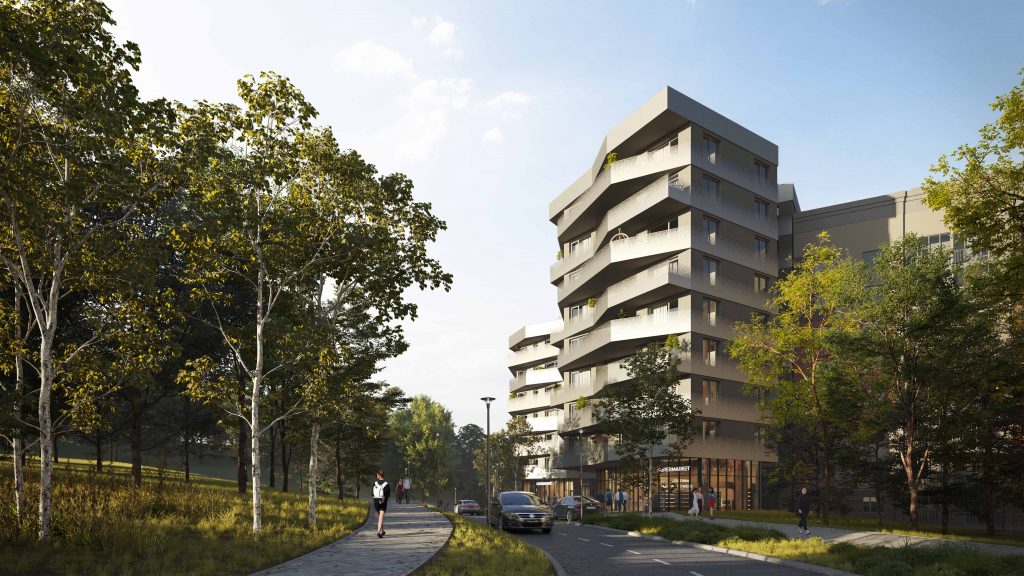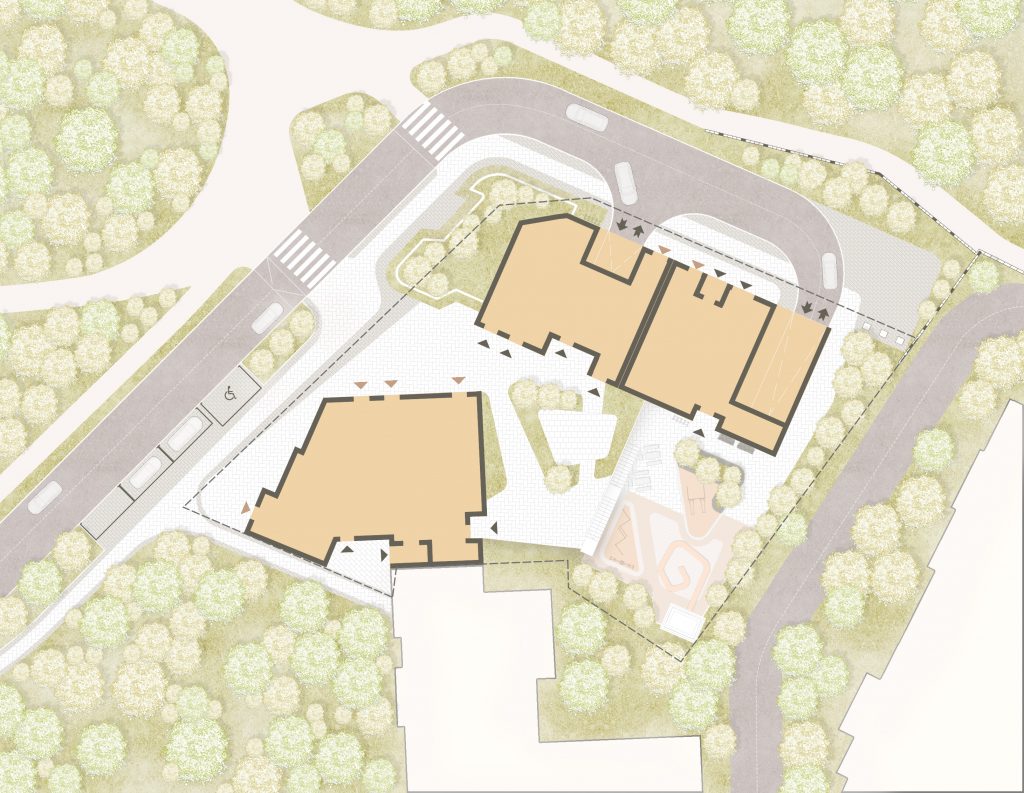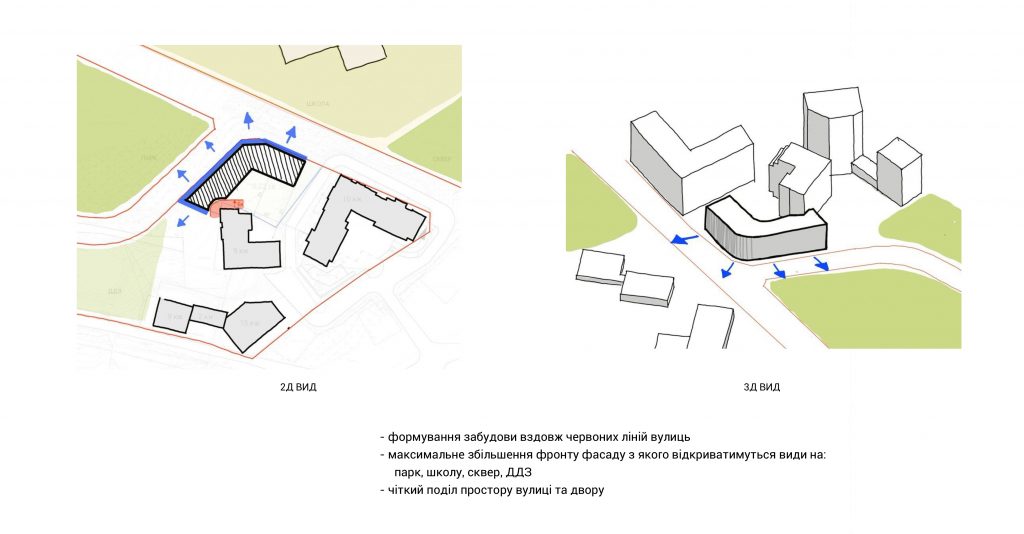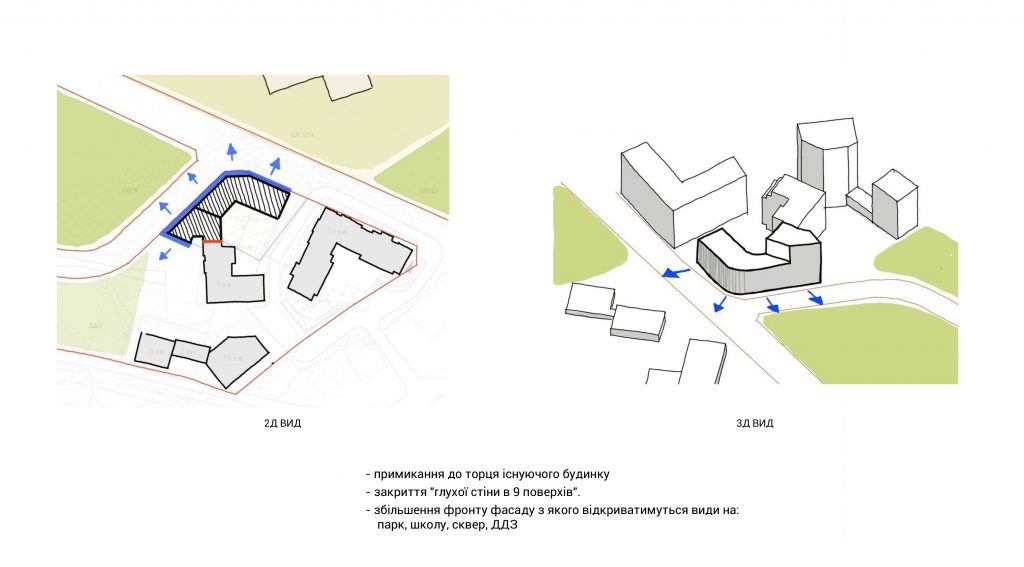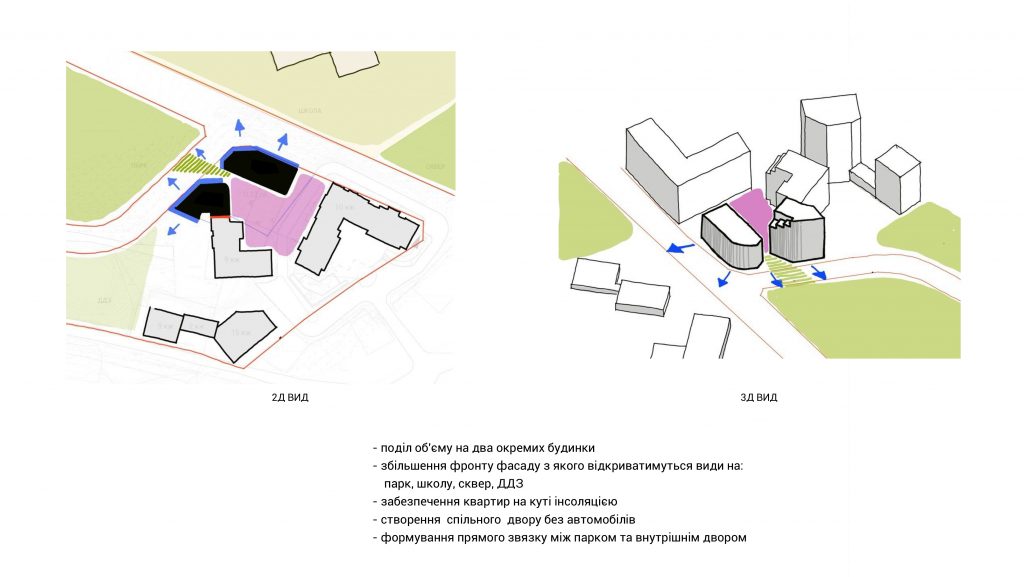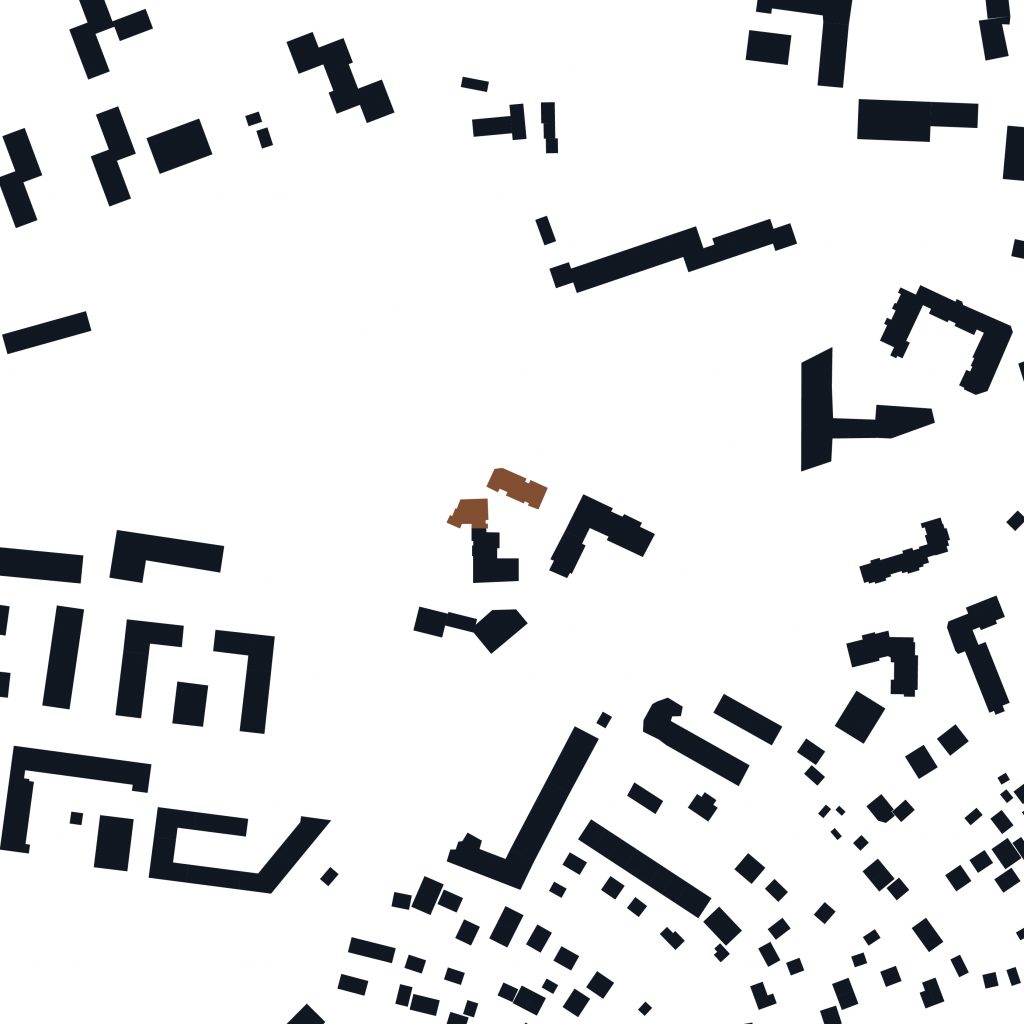The site of the residential complex is a corner one, located on the corner of two streets and bordering a park, a square and the territory of the future school. This environment has led to the configuration of the buildings, in which most apartments have terraces oriented to the park or square.
The project provides for a clear differentiation of spaces with active streets that open to various service facilities and a cozy residential courtyard for residents in the middle of the complex.
A two-level underground parking lot is located under the entire site to meet the needs of residents, employees and visitors.
The facade solutions are expressive and contrasting, their composition is based on protruding terraces and balconies, the fencing of which will be finished with aluminum composite panels with perforations, which will distinguish the complex from other buildings.

