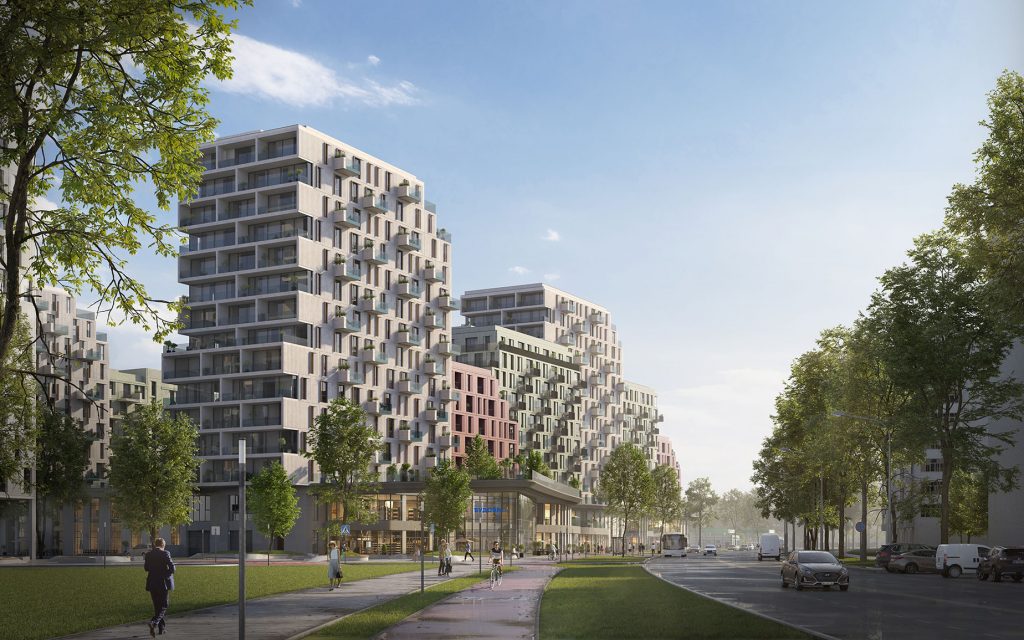The project of a multifunctional complex on Evhen Tantsiura Street in Odesa represents a modern solution for the development of urban space, integrating residential, public, educational and recreational areas. On the territory of 10.28 hectares, the construction of 10 residential buildings with a total of 29 sections is envisaged.
The number of storeys varies from 1 to 13, which takes into account the restrictions of the airfield zone.
The architectural and planning solution of the complex is based on a clear and harmonious development consisting of five residential blocks. Thanks to the linear layout of the buildings, courtyard areas have been created between them, where both residential and commercial facilities are located. The project includes internal streets that provide convenient access to each of the blocks, as well as a multi-level parking lot with 8 floors, with areas for commercial facilities.
In addition to residential infrastructure, the complex provides a number of social facilities, such as pre-school and primary education institutions. Sports and children’s playgrounds, green areas, and a dog walking park create favorable conditions for comfortable living. The highlight of the complex is a square with ponds.
Special attention is paid to environmental and engineering solutions. The complex is equipped with rooftop boilers and transformer substations that will provide autonomous heat and power supply. In addition, drainage systems, landscaping and special solutions for people with limited mobility that meet modern accessibility standards are provided.
This project is a vivid example of a modern mixed-use development that takes into account all the needs of residents and ensures the harmonious development of urban infrastructure.







