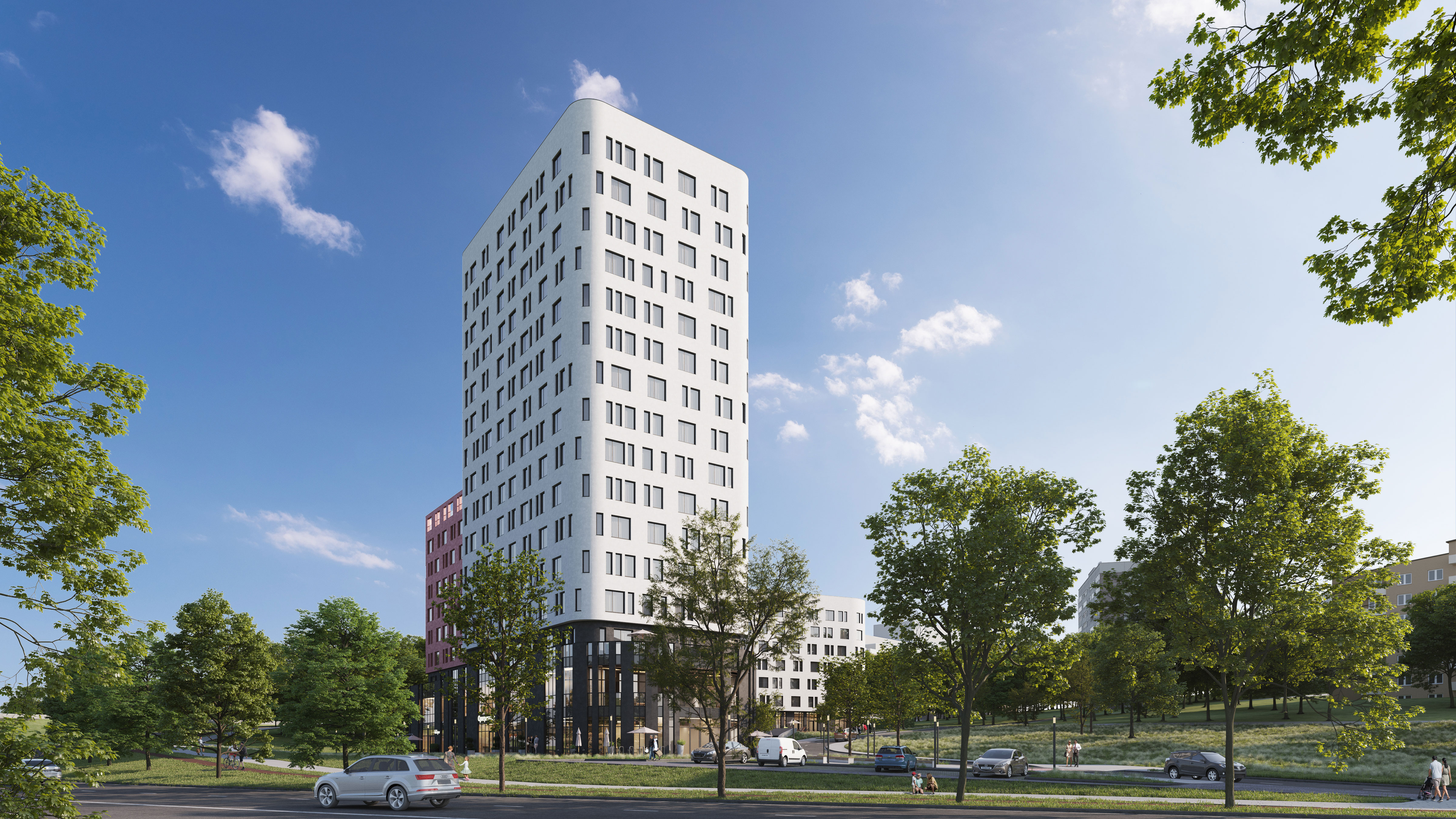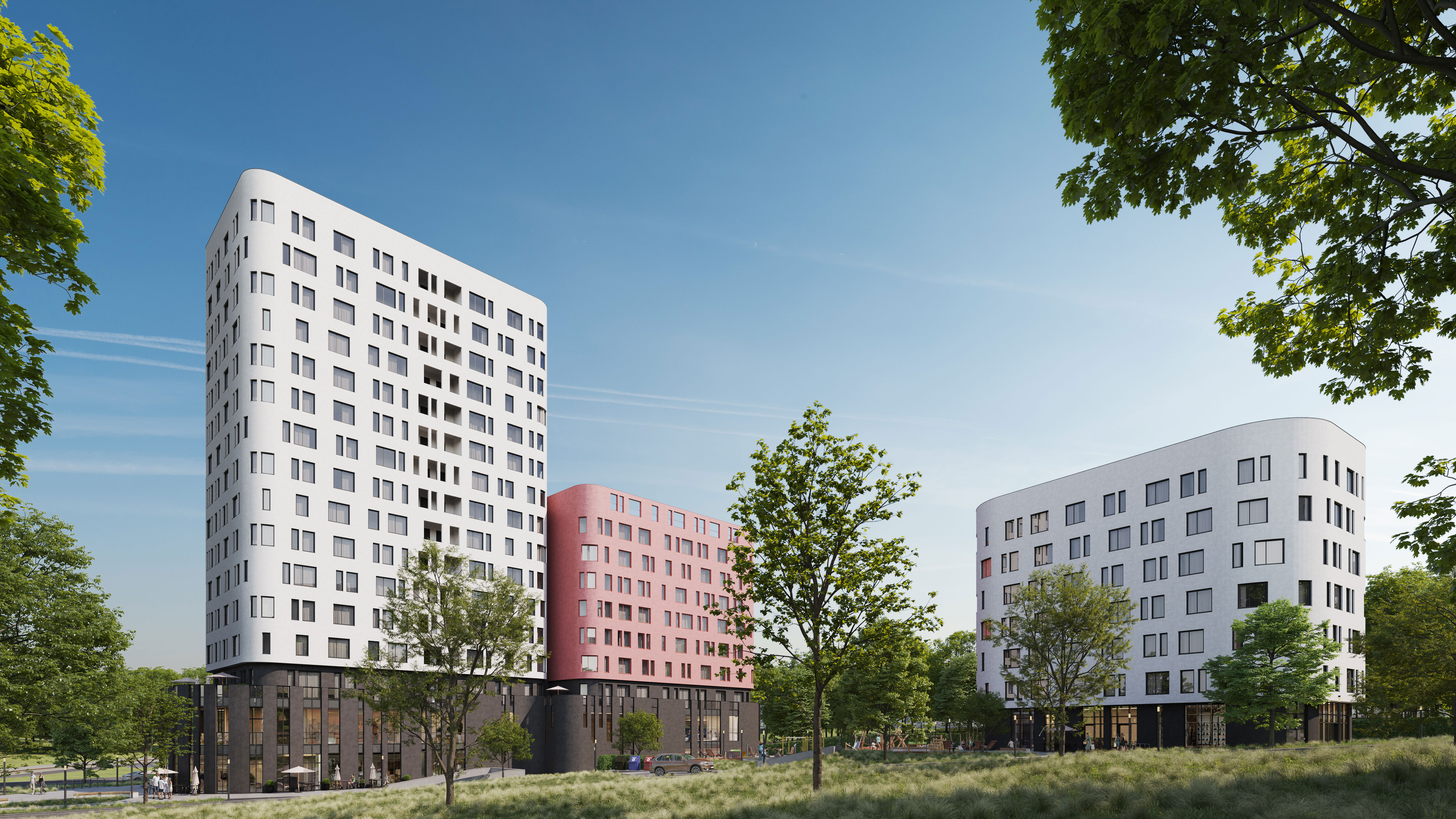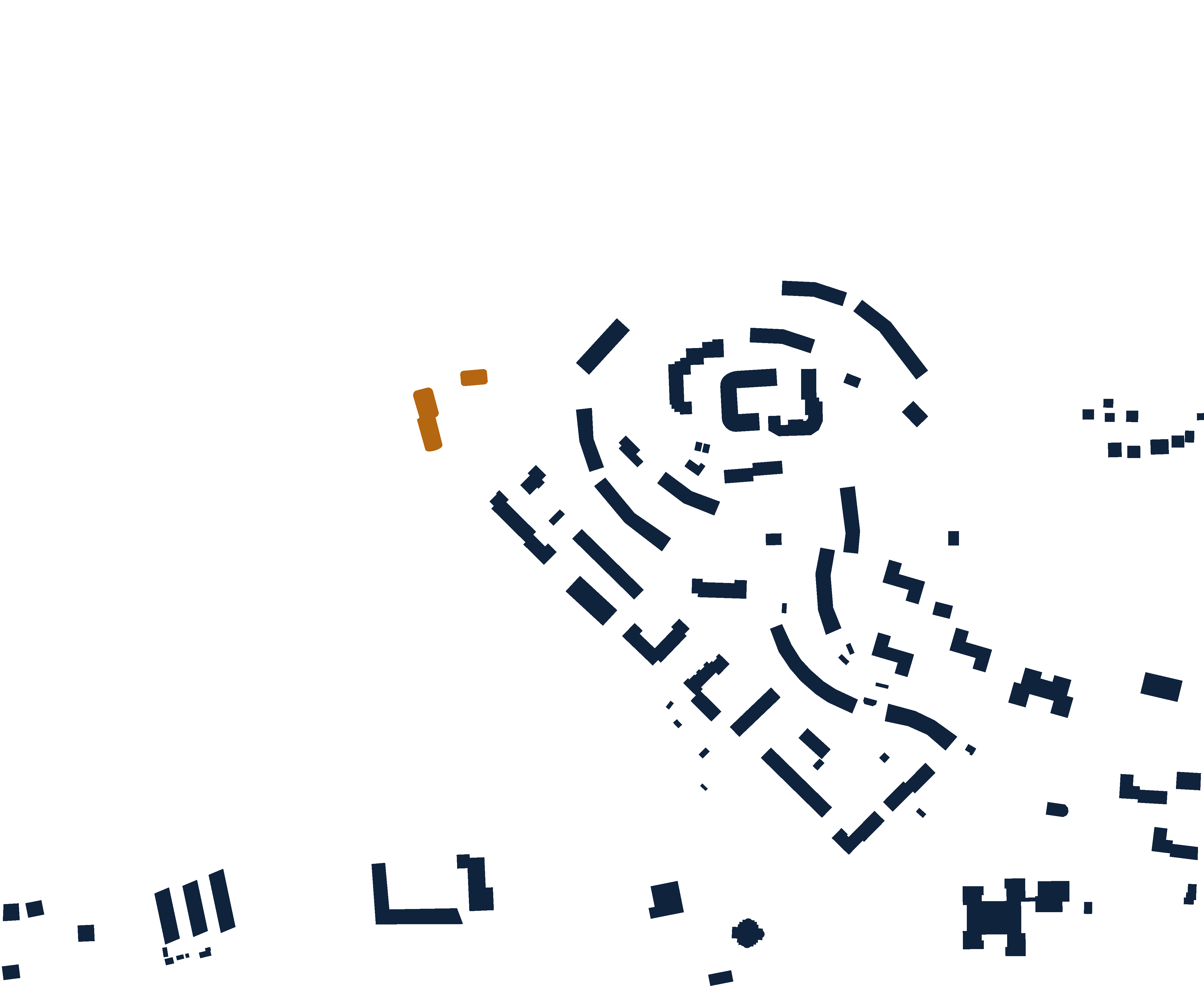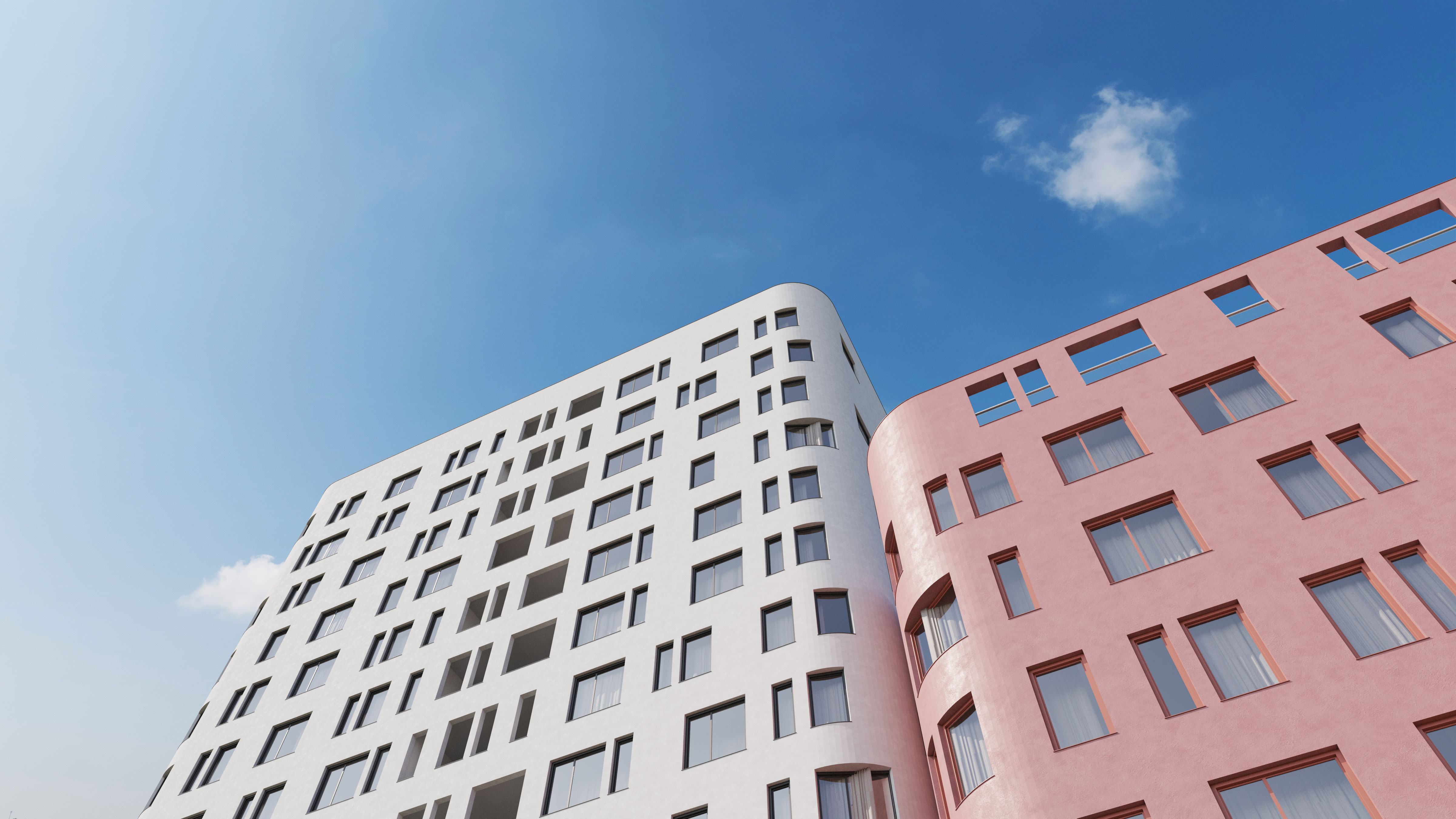A multifunctional complex on Mykolaichuka Street is an attempt to rethink residential architecture within the city. The project combines residential and commercial functions, creating a comfortable environment for people with diverse needs and lifestyles.
The concept is based on principles of adaptability – to the terrain, the scale of the neighborhood, and the daily routines of residents. The smooth, flowing forms of the buildings provide visual softness and harmonize with the natural landscape. The spatial layout of the complex forms an inner courtyard that serves as a protected recreational area.
The site includes a network of commercial spaces – everything needed for daily life without having to leave the neighborhood.
This is a project for those seeking a balance between privacy and urban dynamism, in a space that evolves alongside the community.
Located in the northern part of Lviv, the complex addresses the challenge of careful integration into the local terrain. The natural slope of the site became the foundation for its spatial organization: the buildings are positioned with consideration for sunlight exposure, panoramic viewpoints, and smooth pedestrian flow.
The three sections (7, 9, and 16 stories high) feature a curvilinear morphology that reflects the character of the site. This approach allowed for the creation of a semi-open courtyard with gentle level transitions. All pedestrian routes are barrier-free, logically aligned with changes in elevation.
The main entrance is oriented toward Shchurata Street, ensuring the development is well-integrated into the city’s urban fabric. The ground floors are designed to create an active street front – with cafés, shops, studios, and public spaces. Rather than being isolated from the neighborhood, the complex becomes a natural extension of it.
The main challenge was placing a large-scale development on a complex terrain with minimal disruption to the natural topography. The solution was a cascading arrangement of building sections and the use of smooth facade geometry. This form allowed for a gentle transition between levels while ensuring high-quality sunlight exposure for each block.
Another key task was the design of a facade system that would remain visually minimalistic yet functionally efficient. All technical components – including air conditioning units – were placed in designated zones, preserving the clean architectural image. The color palette of white and pastel pink adds lightness, while the darker-toned sculptural canopies on the podium provide visual grounding for the lower levels.
The functional ground floors include a variety of commercial spaces. A standout feature is the creation of open terraces on the podium – both public and private – offering outdoor areas for residents of the lower-level apartments.
The careful placement of building volumes ensures both panoramic views and residential privacy. As a result, the project achieves a thoughtful balance between density, openness, and a human-scale environment.
Project Team:
- Andrii Baziv
- Volodymyr Yosypchuk
- Olha Sokha
- Anastasiia Pron
- Yurii Vybranets





