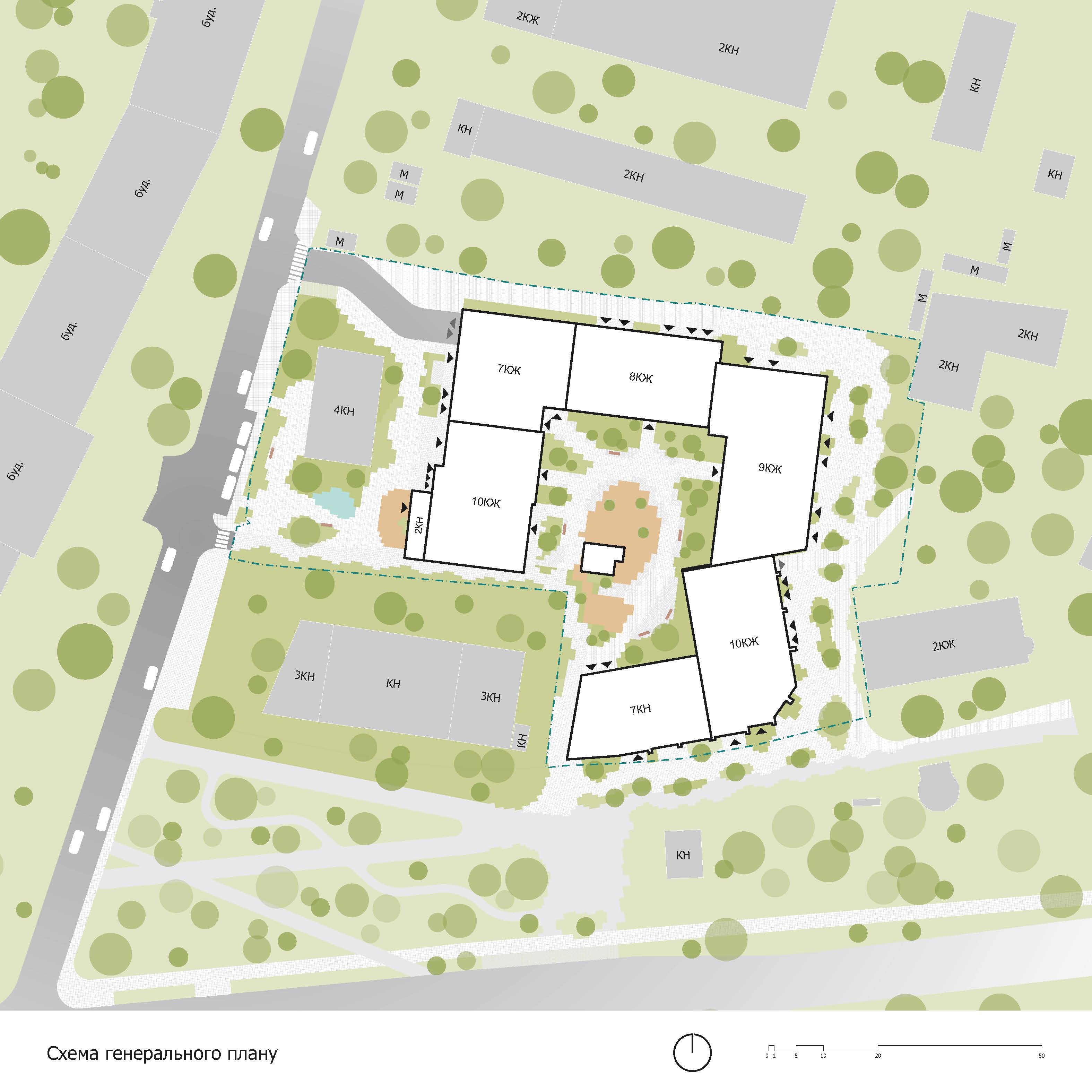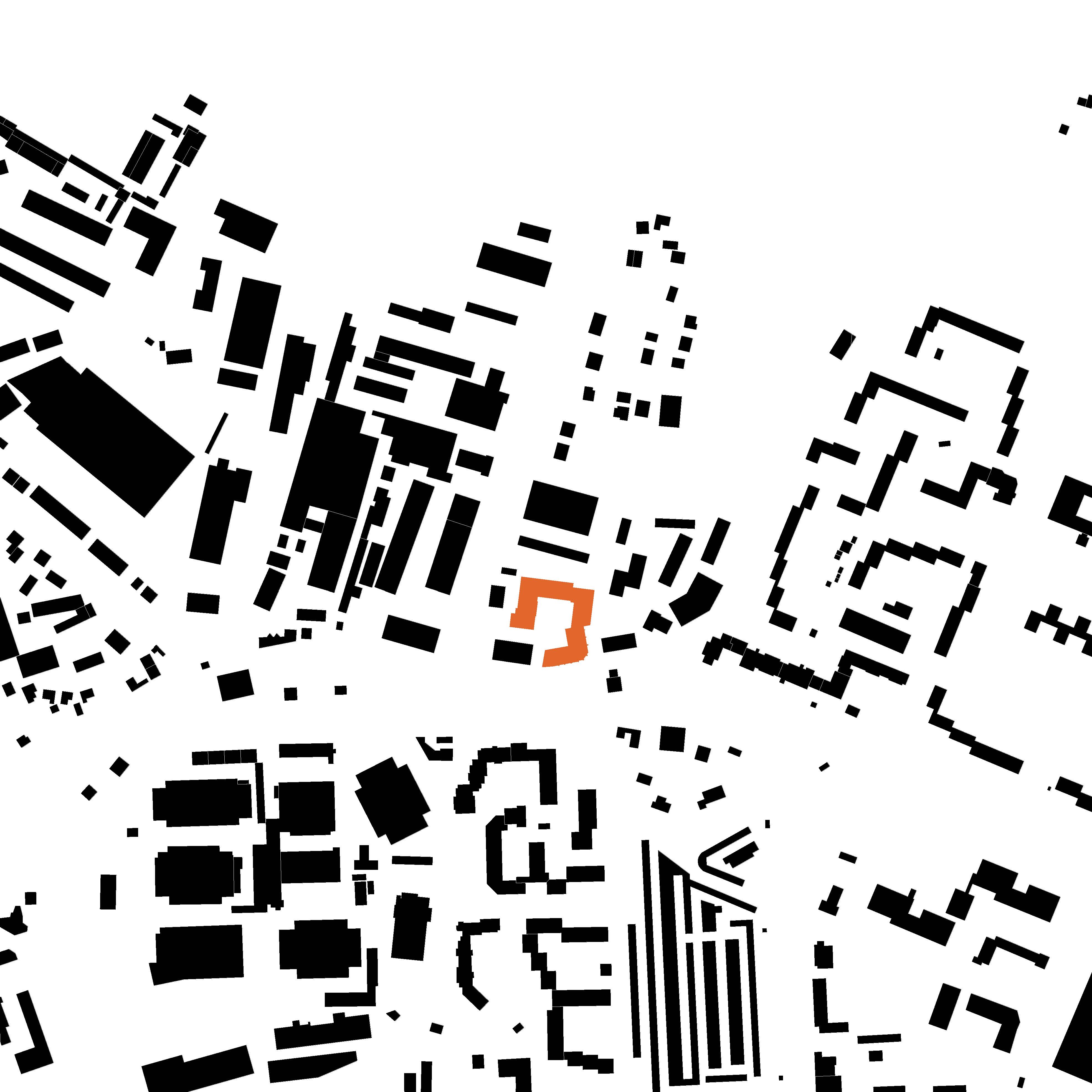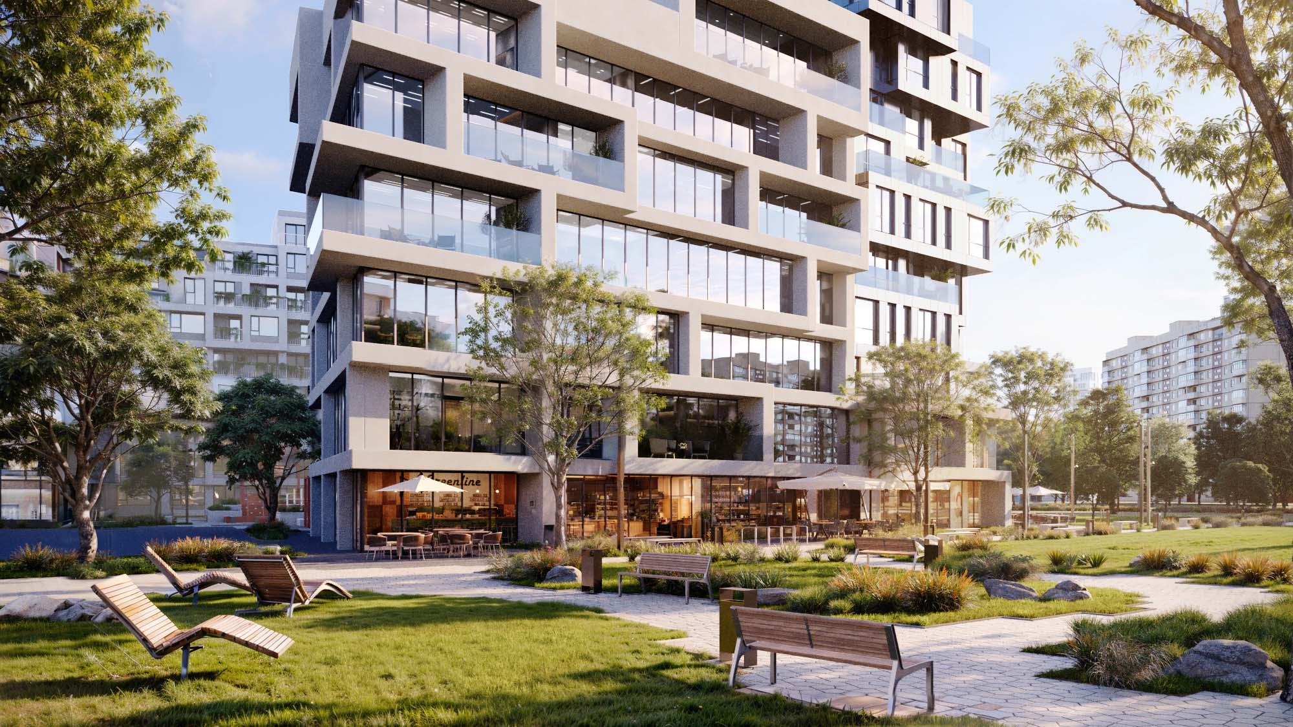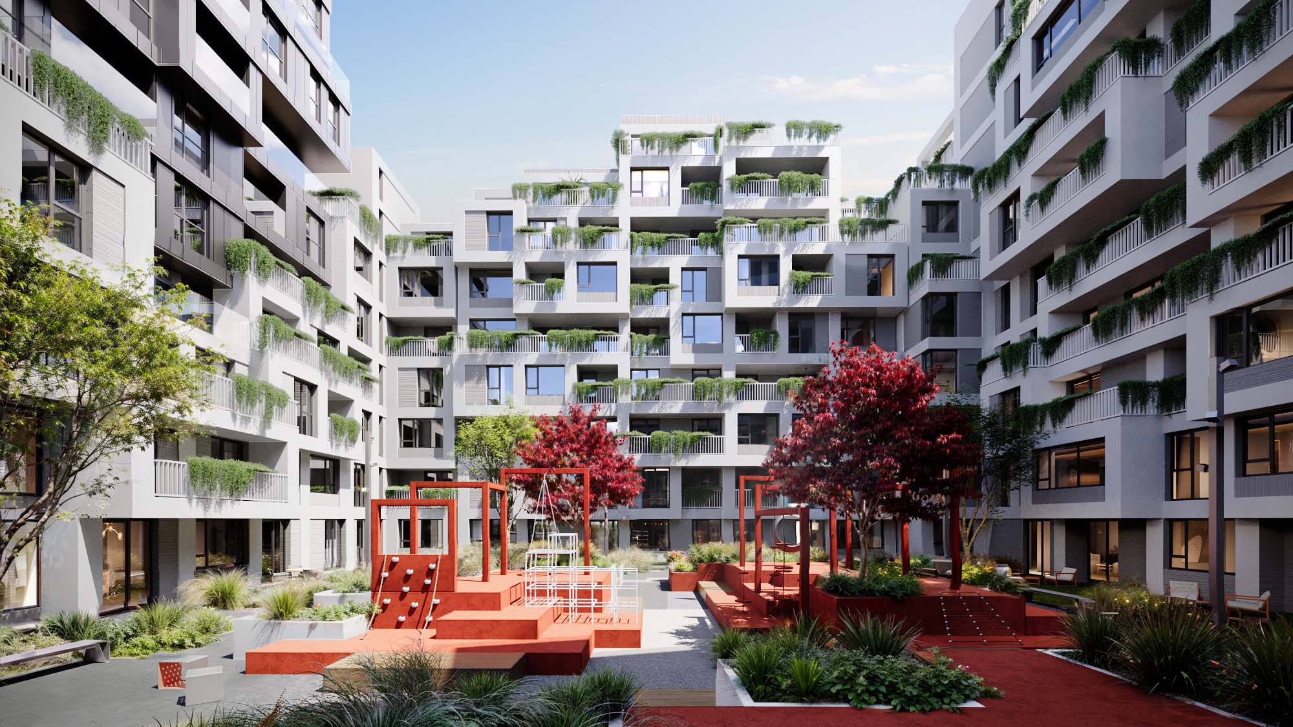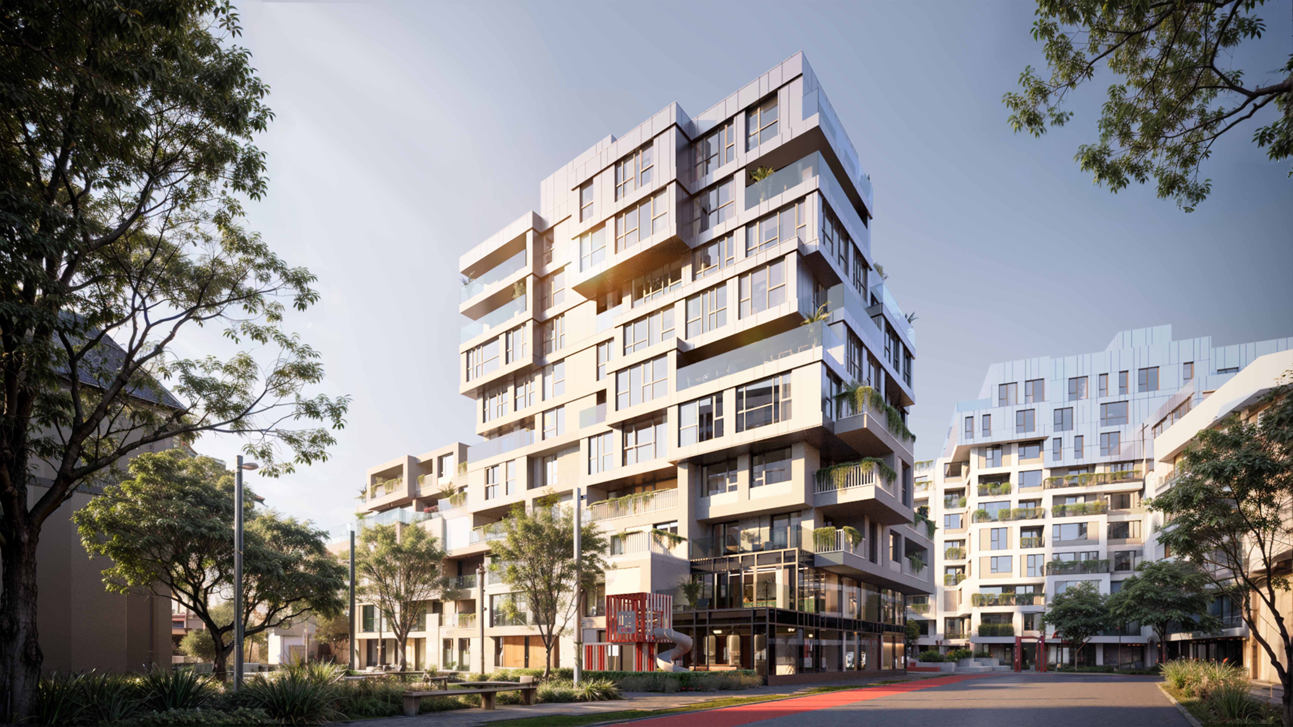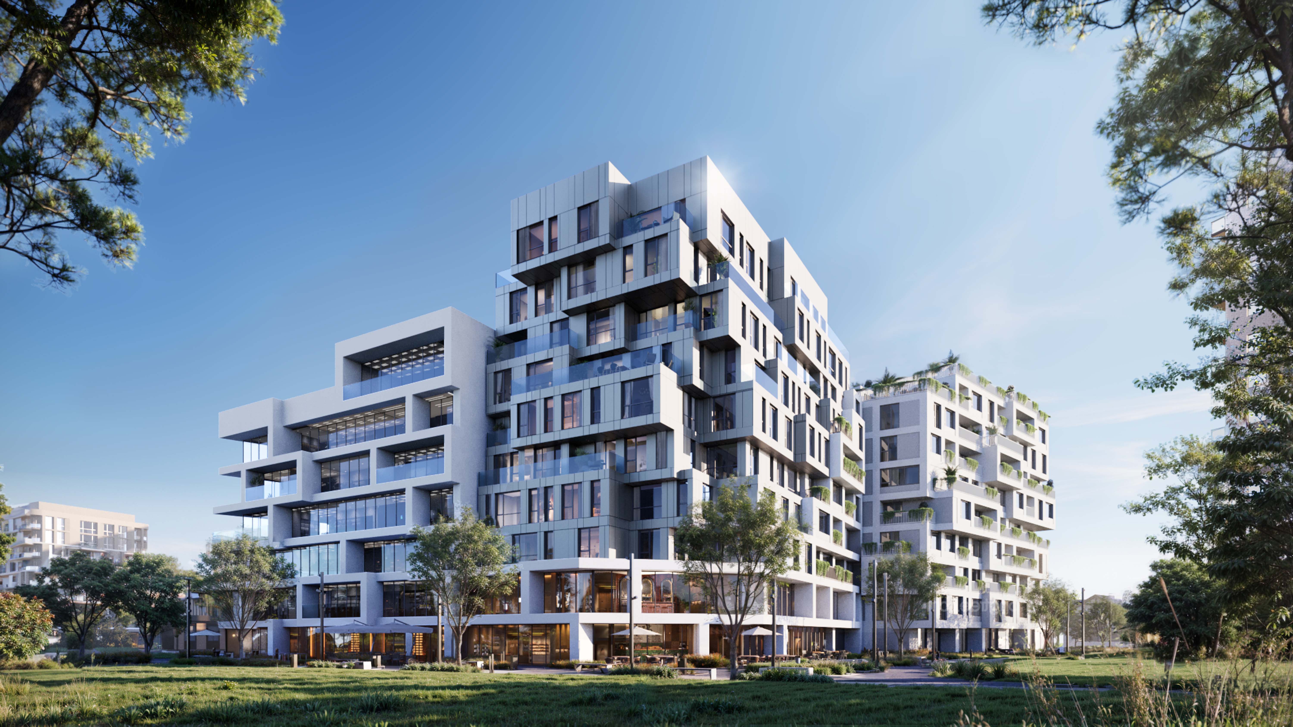The complex is located in the southeastern part of the city at a distance of approximately 4 km from Rynok Square the area, has recently undergone a significant rethinking and is gradually transforming from an industrial zone into a modern multifunctional comfortable living and working area with all the necessary infrastructure. A separate significant advantage of this complex’s location is its proximity to Pohulyanka Park, which makes it possible to combine the benefits of living in a bustling city with quiet walks in the peacefulness of a picturesque green area. Thus, the residents of the complex enjoy a unique opportunity to live at the intersection of two worlds: a dynamic urban environment and a tranquil, harmonious natural setting.
During the development of the site, the goal was to create architecture that is as contextual as possible — reflecting the contemporary pace of life in a large city while maintaining a sense of comfort and coziness. Morphologically, the complex forms a semi-enclosed courtyard with modern children’s playgrounds and recreational areas. Between the complex and John Paul Washington Street, an urban square has been designed, providing tranquility and comfort despite the site’s location along a main road, while also emphasizing the natural, green surroundings of the area.
A characteristic feature of the complex is its multifunctionality, which is in line with the current trend of “live-work-play” because, in addition to residential apartments, it includes a small office center, a kindergarten, and several service functions and leisure facilities on the ground floors, which will fully meet the basic needs of today.
The architectural solution of the complex was designed to reflect the dynamism and diversity of life in a modern city while meeting the current aesthetics. A single method of active facade shifts allows for maintenance of the integral style of the complex and at the same time provides different typologies of summer living spaces to meet the diverse needs of future residents – the complex offers apartments with both closed and open loggias and balconies of various configurations, and apartments on the top floors have large private terraces. In combination with panoramic windows, this creates a sense of openness to the urban green space, without violating a certain amount of privacy and comfort. The accent volumes of the complex, which are oriented to active city streets, are highlighted by the materiality of the facades, which emphasizes the status of the complex and favorably distinguishes it from the surrounding buildings.

