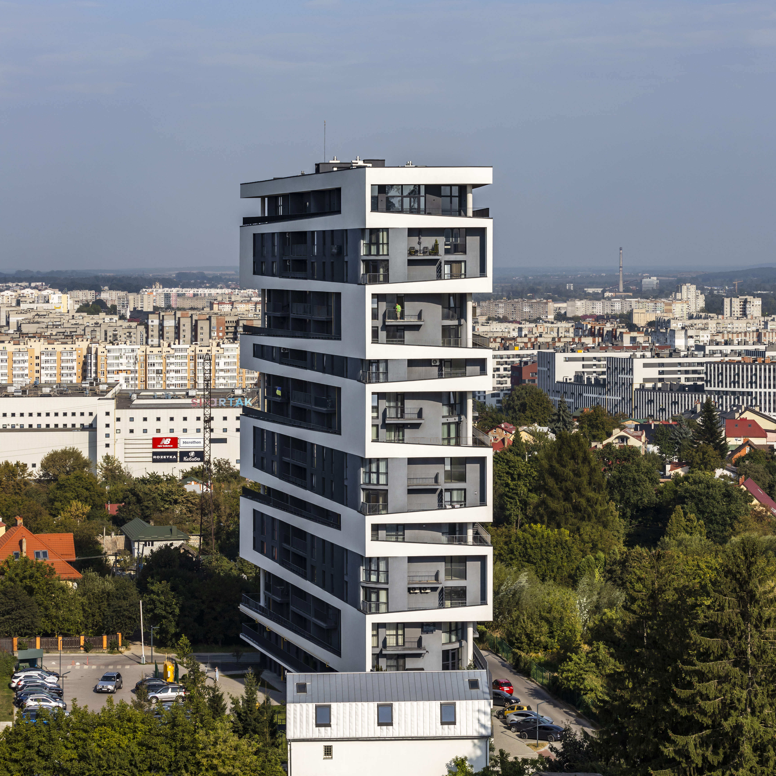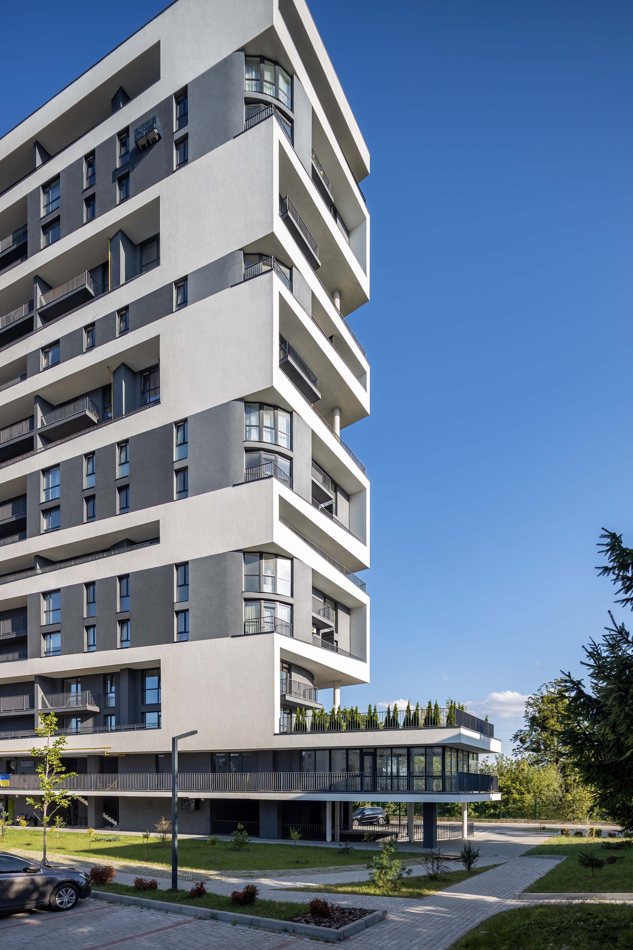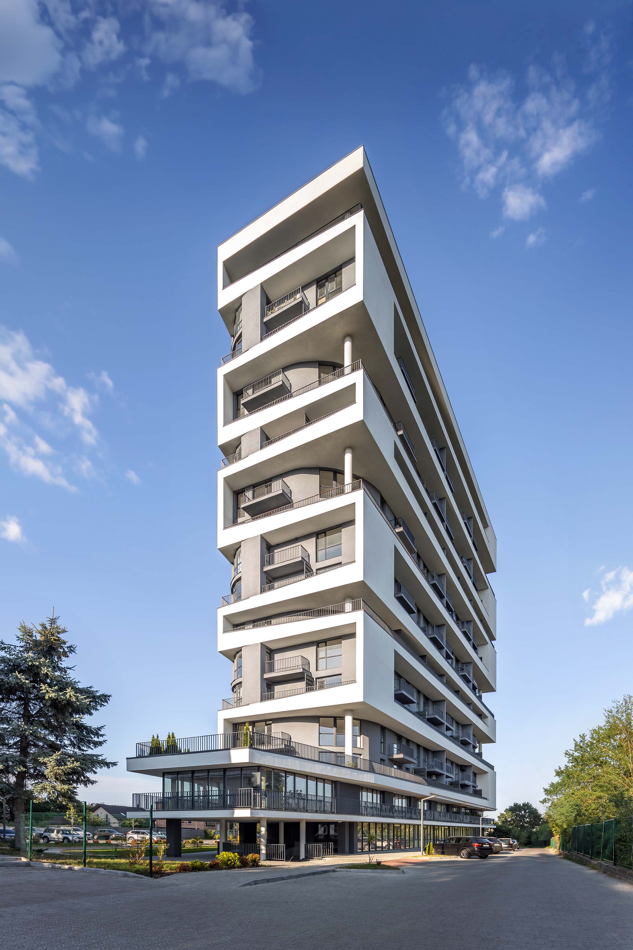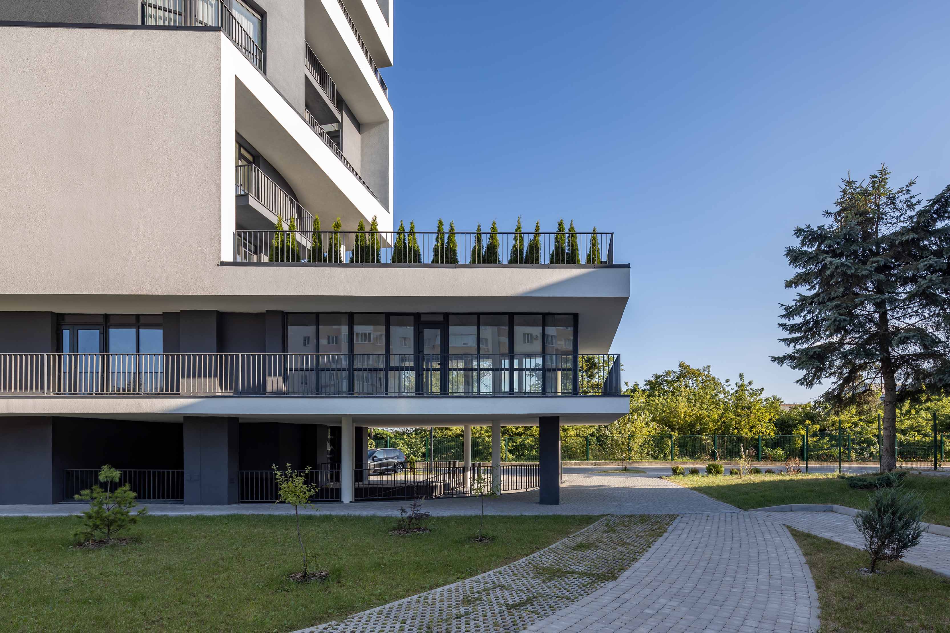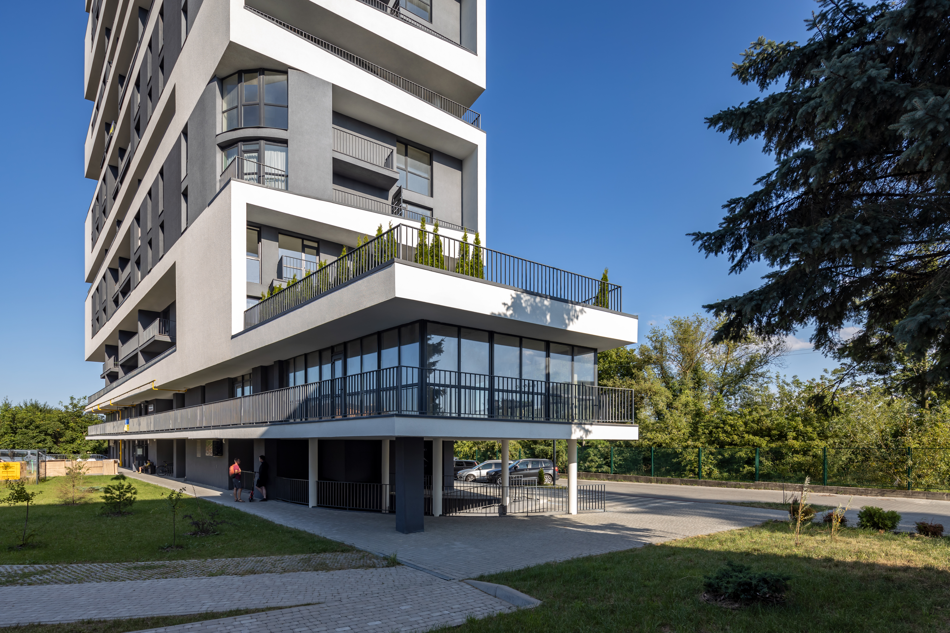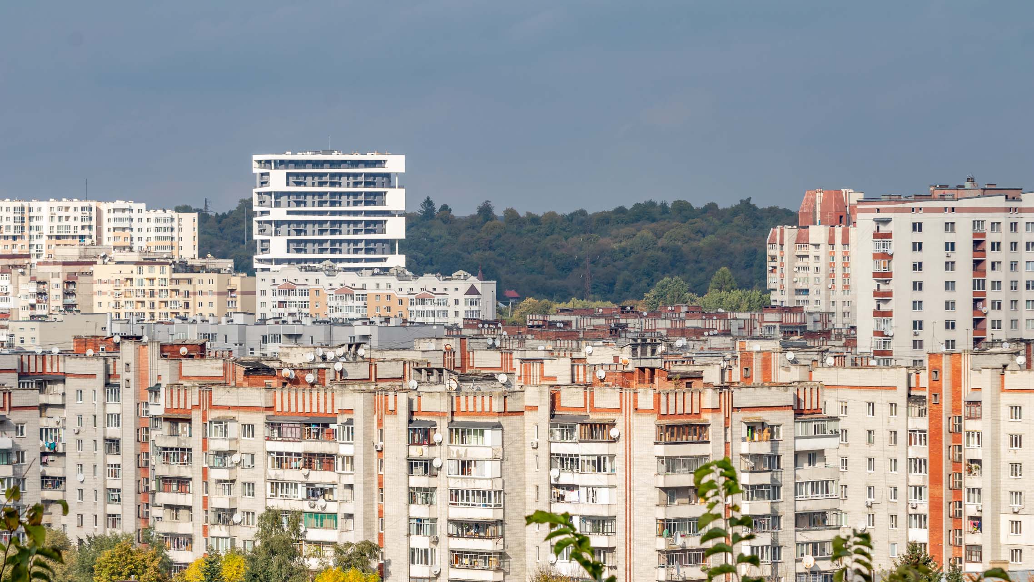The design site is located in the northern part of Lviv and is quite important in terms of urban planning fabric, as the building completes Vyacheslav Chornovil Avenue with its silhouette. Therefore, it was decided to make the facades as laconic and interesting as possible, using techniques that will help the building be perceived as a whole from both long and short distances. The horizontal division of the façade will not clash with the silhouette of the temple to be built nearby, as sacred buildings are usually stretched vertically. The facade is designed in two materials: the main framework is in dark colour, and the serpentine plastic of the protruding structures is in light colour.
The specifics of the site’s location led to the orientation of the long facades to the south and north, which complicated the design but made it possible to provide a good view of the city from more apartments.
The first two floors are planned to accommodate public service facilities, which can improve the comfort of living for the residents of the area as a whole. The commercial and residential parts of the building have different entrance groups and do not intersect in any way.
Project Team:
- Pavlo Petrych
- Andrii Baziv
- Oksana Romankiv
- Olena Klymiv
- Oleksandr Kozak

