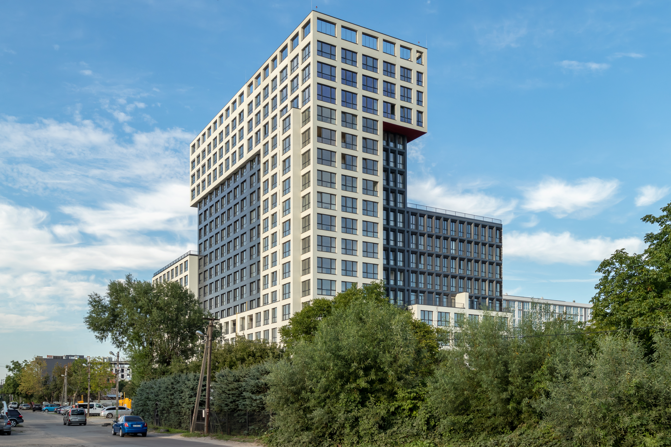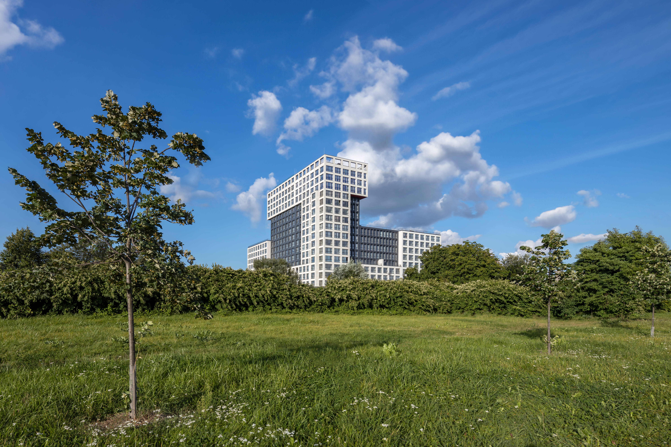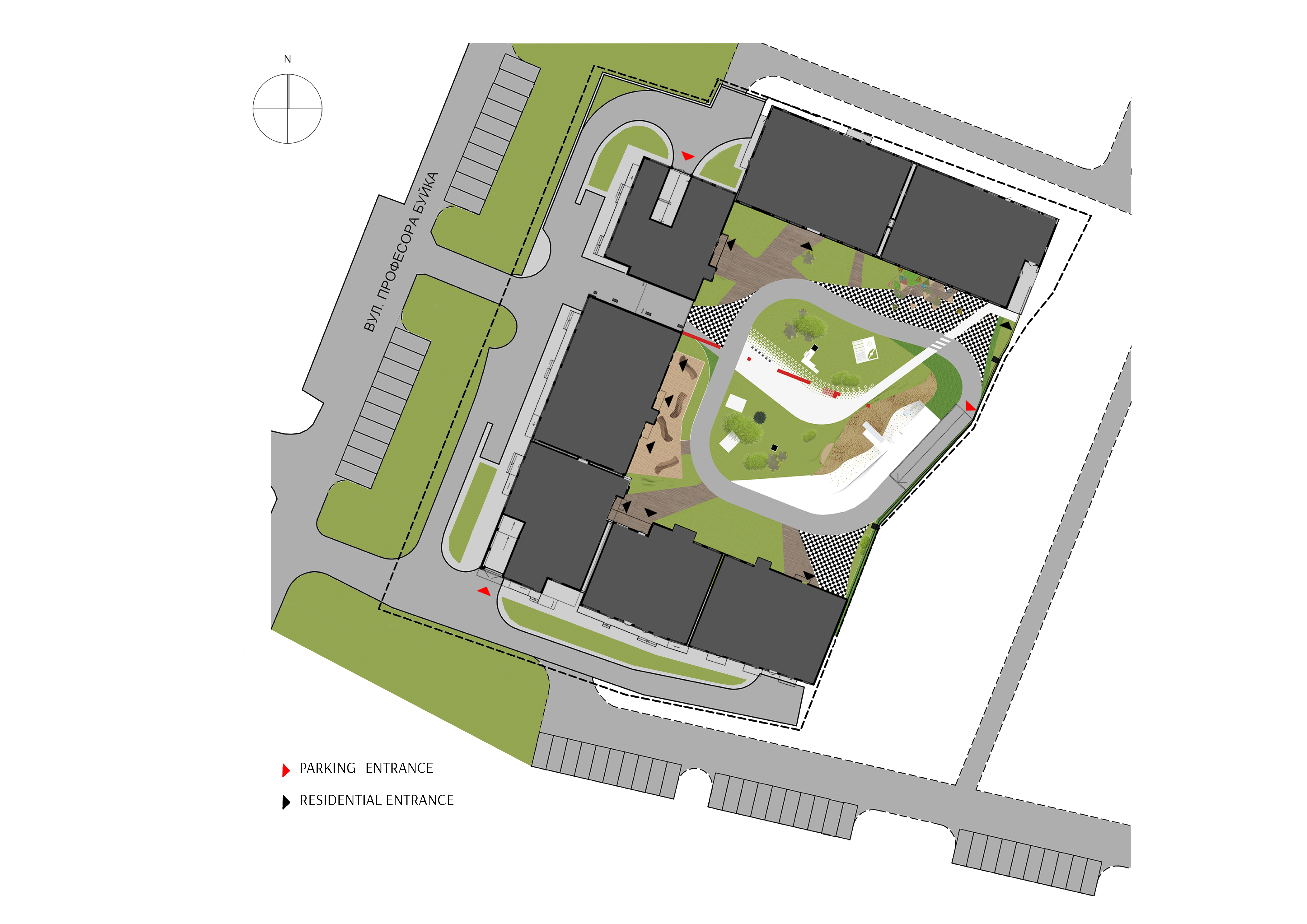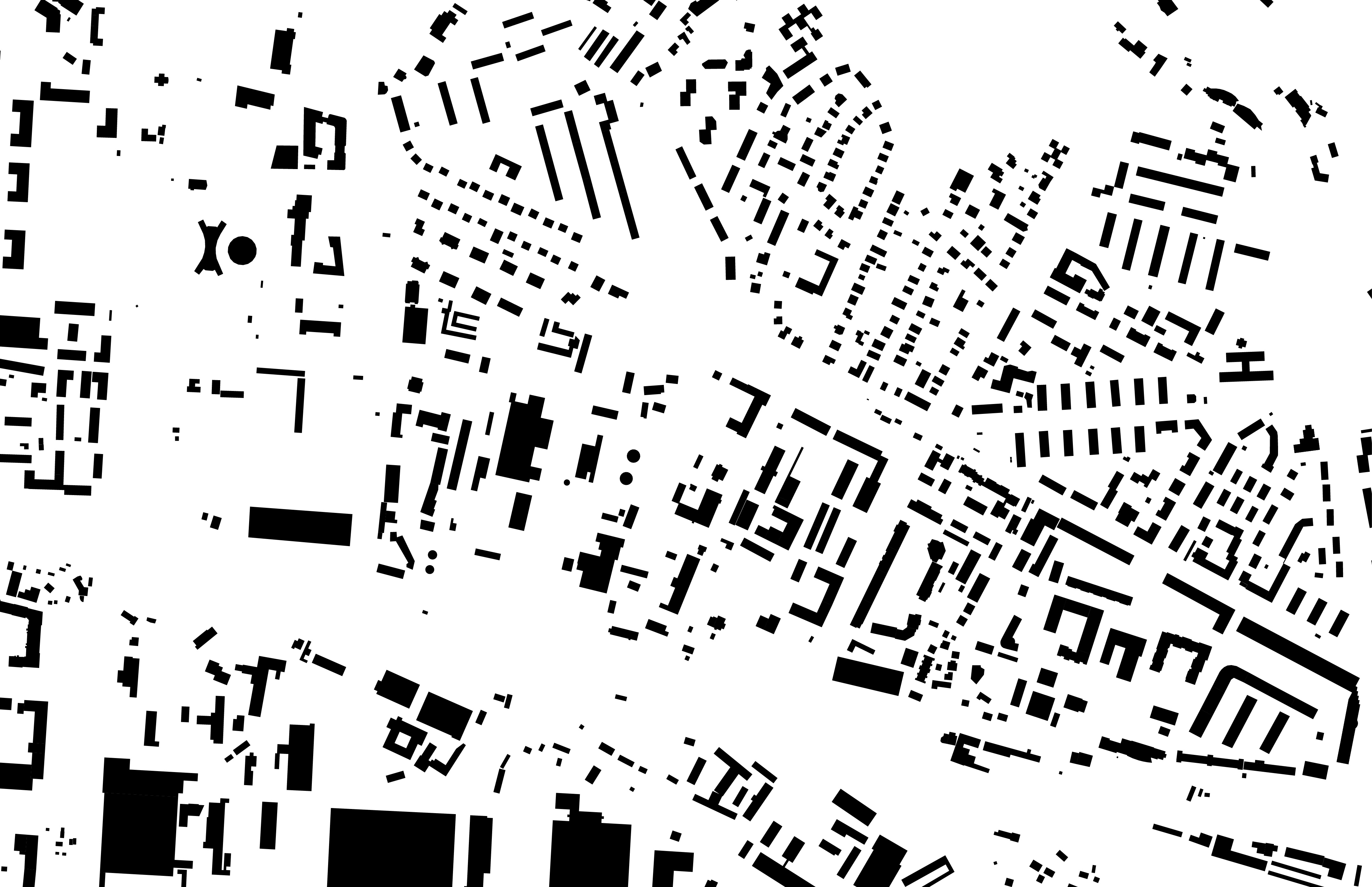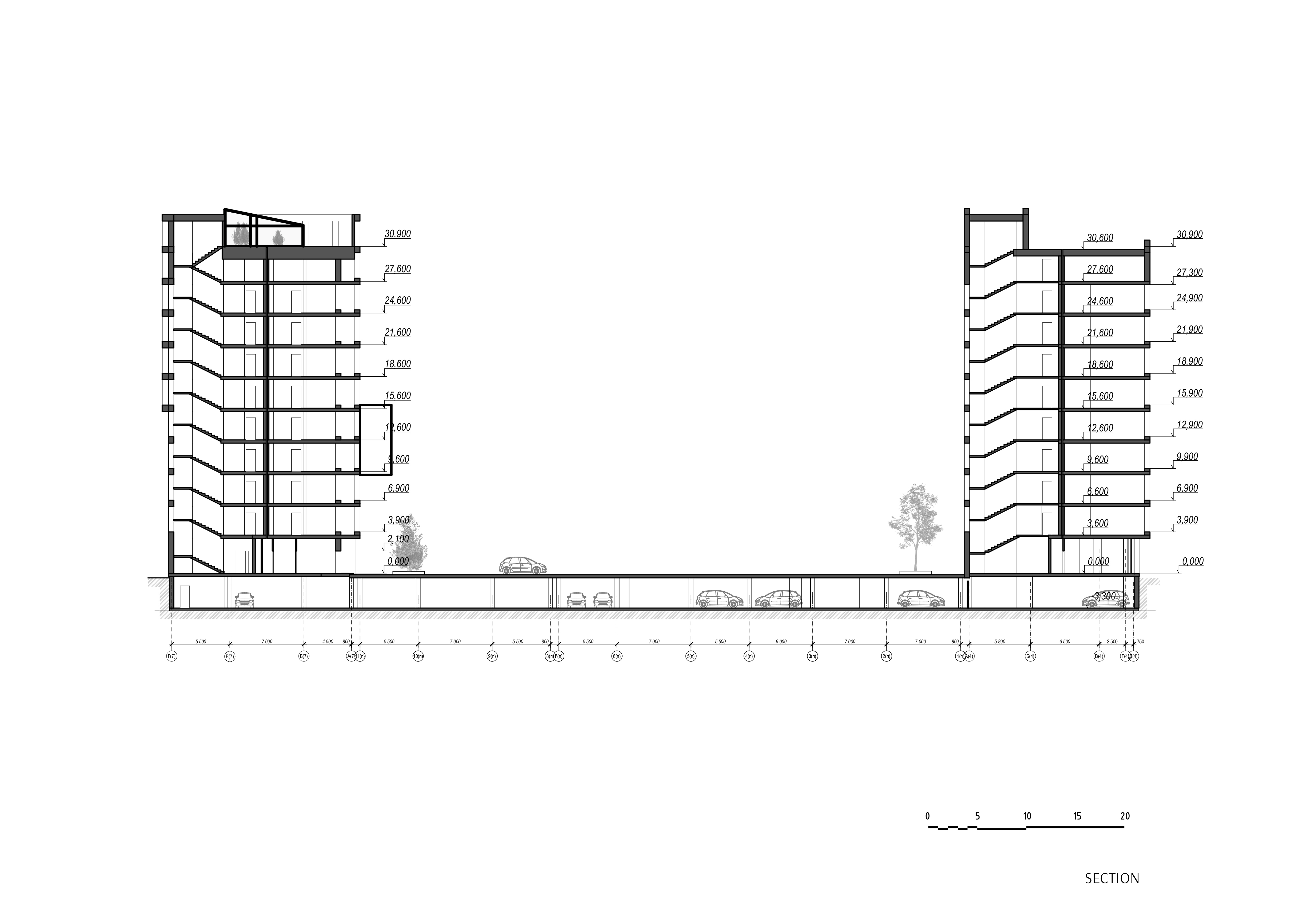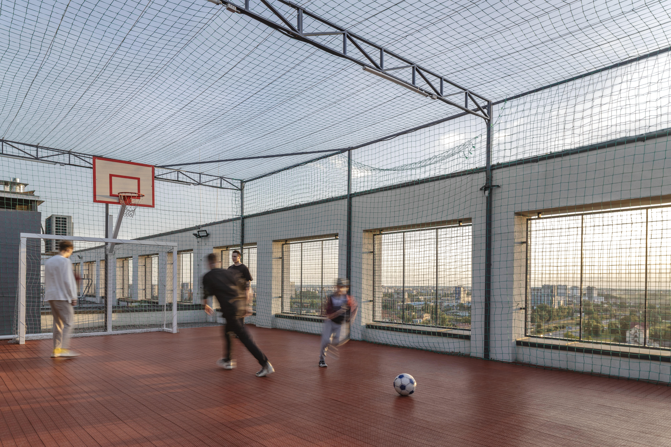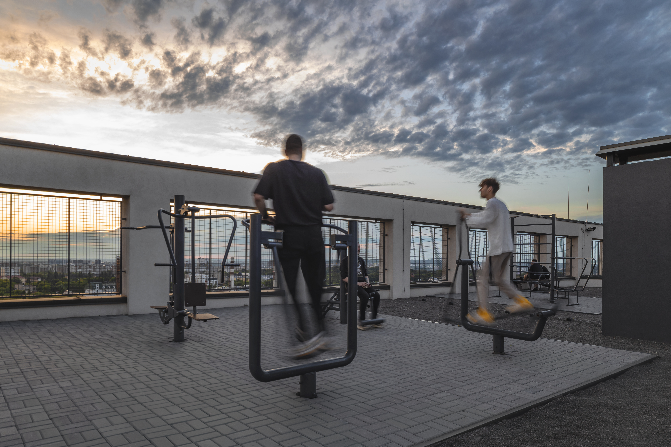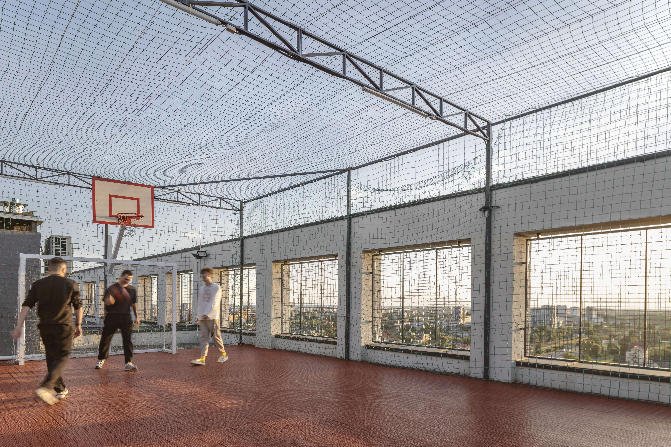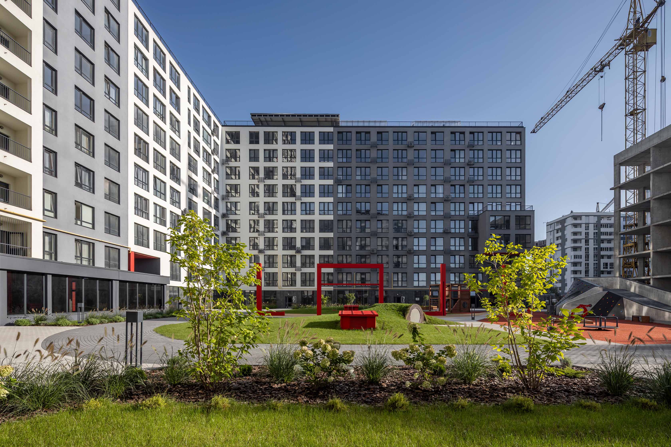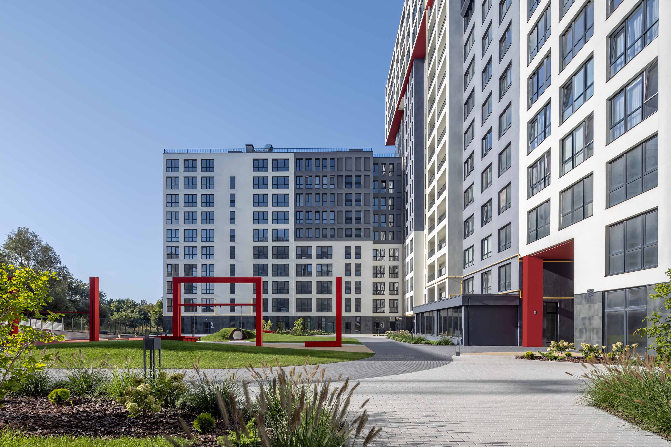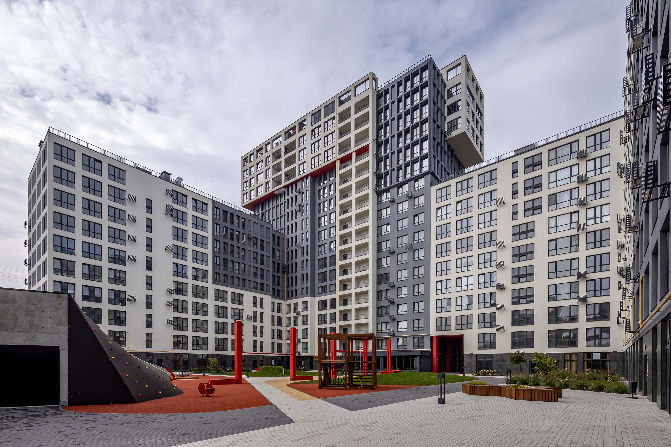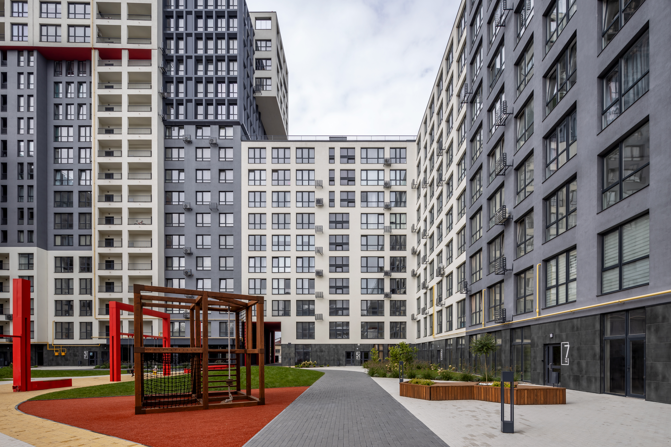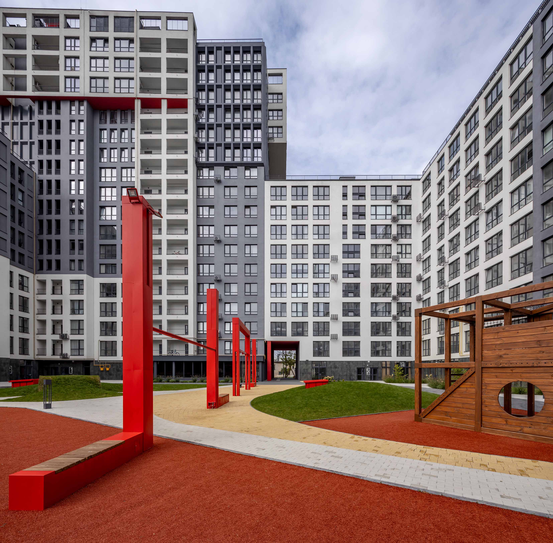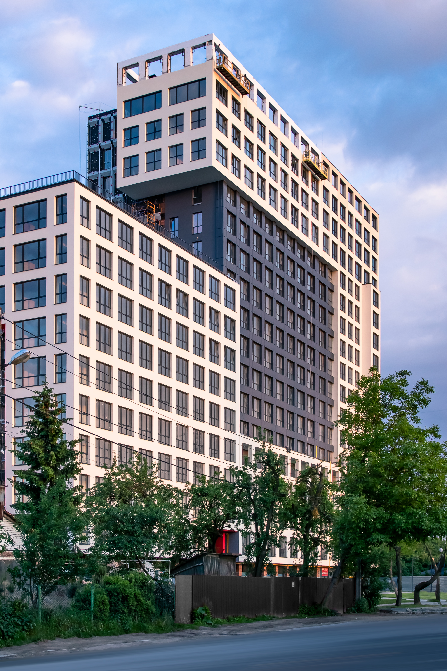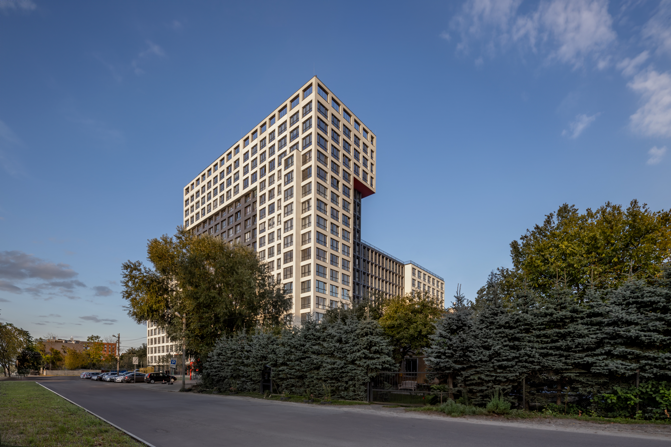This residential complex became a catalyst for transforming a neglected industrial area near the railway into a full-fledged urban environment with its own identity. The implementation of the project initiated the revitalization of a territory that had remained unused for years or was only partially exploited, having lost its original functional purpose.
At the core of the architectural concept lies the combination of a sectional structure typical for multi-apartment housing with façade solutions that stand out from standard urban development. This approach made it possible to achieve harmony between functionality, clean forms, and the surrounding context. The architecture of the complex is both restrained and industrial in spirit — reflecting the historical industrial character of the location, yet adapted to the contemporary needs of urban life.
The residential complex includes seven sections with a total of 320 apartments and 135 parking spaces. The project offers not only housing but also a full-fledged everyday infrastructure that ensures a comfortable and vibrant lifestyle. The ground floors feature commercial spaces as well as an area for concierge services — an essential element of the project’s service-oriented concept.
Special attention has been given to spaces for relaxation and resident interaction. Multifunctional rooftop terraces are planned atop the first and third sections, featuring a sports court for games like basketball and mini-football, an open-air gym, a yoga area, and a quiet zone for enjoying panoramic city views. The roof of the seventh section represents an ecological initiative: it includes two greenhouses where residents can grow flowers, herbs, or vegetables.
The inner courtyard is designed as a space for interaction across different age groups — from a children’s climbing wall, slides, swings, and an interactive cube to custom-designed wooden benches for peaceful relaxation. The space is rich in thoughtful details, reflecting a strong focus on comfort and healthy urban living.
This residential complex is not only a response to housing needs but also an example of rethinking former industrial areas and creating a high-quality, human-centered urban environment.
Project Team:
Architects:
- Eugene Dolia
- Oleksandr Betsenko
- Mykyta Makukhin
- Mykhailo Mysko
- Khrystyna Mandzii
Engineers:
- Anatolii Bubriak
- Nataliia Zubrovska
- Andrii Koziar
- Yurii Mushynskyi

