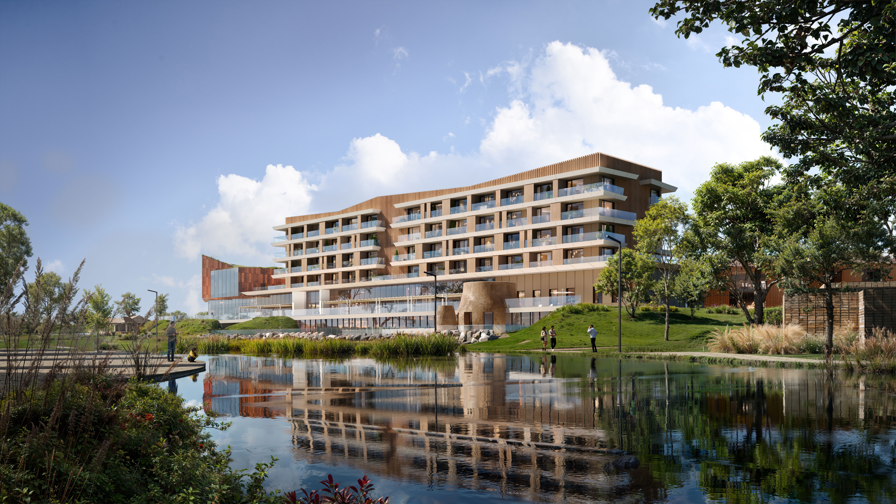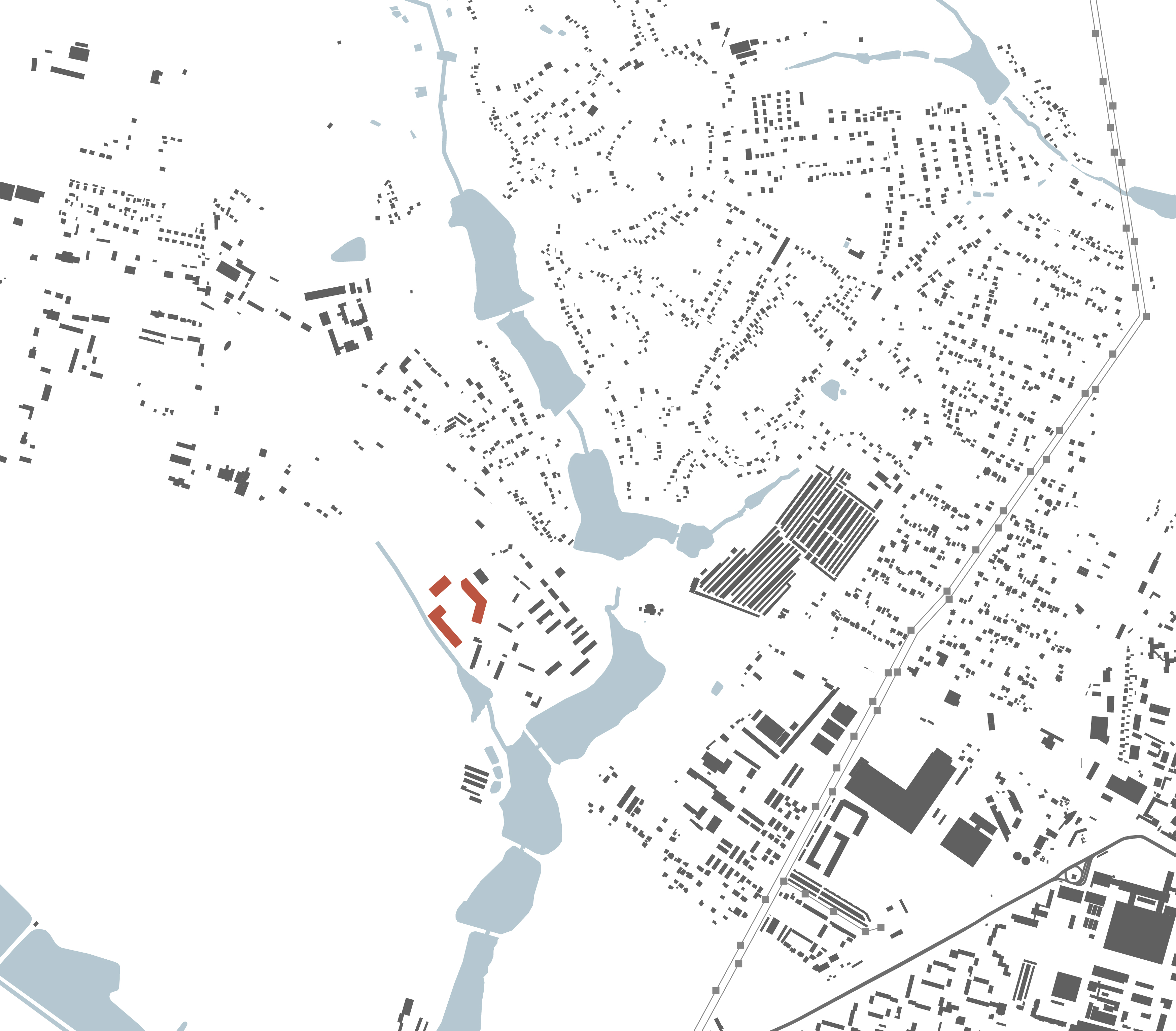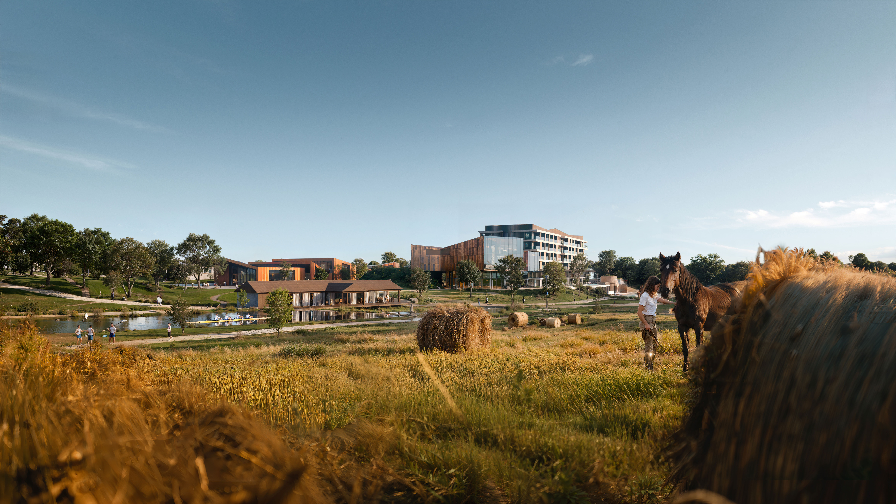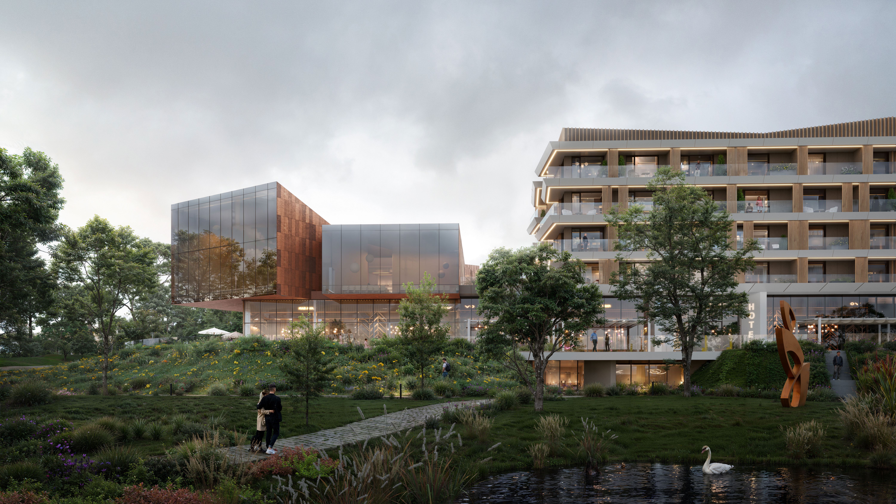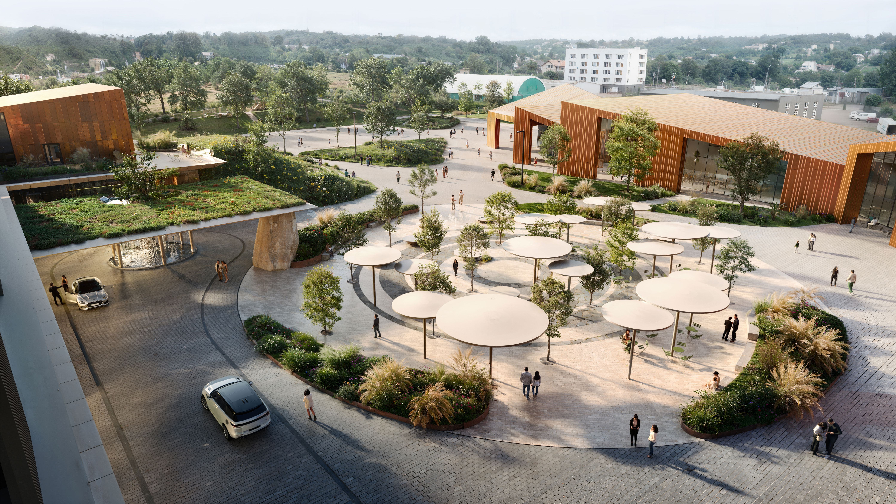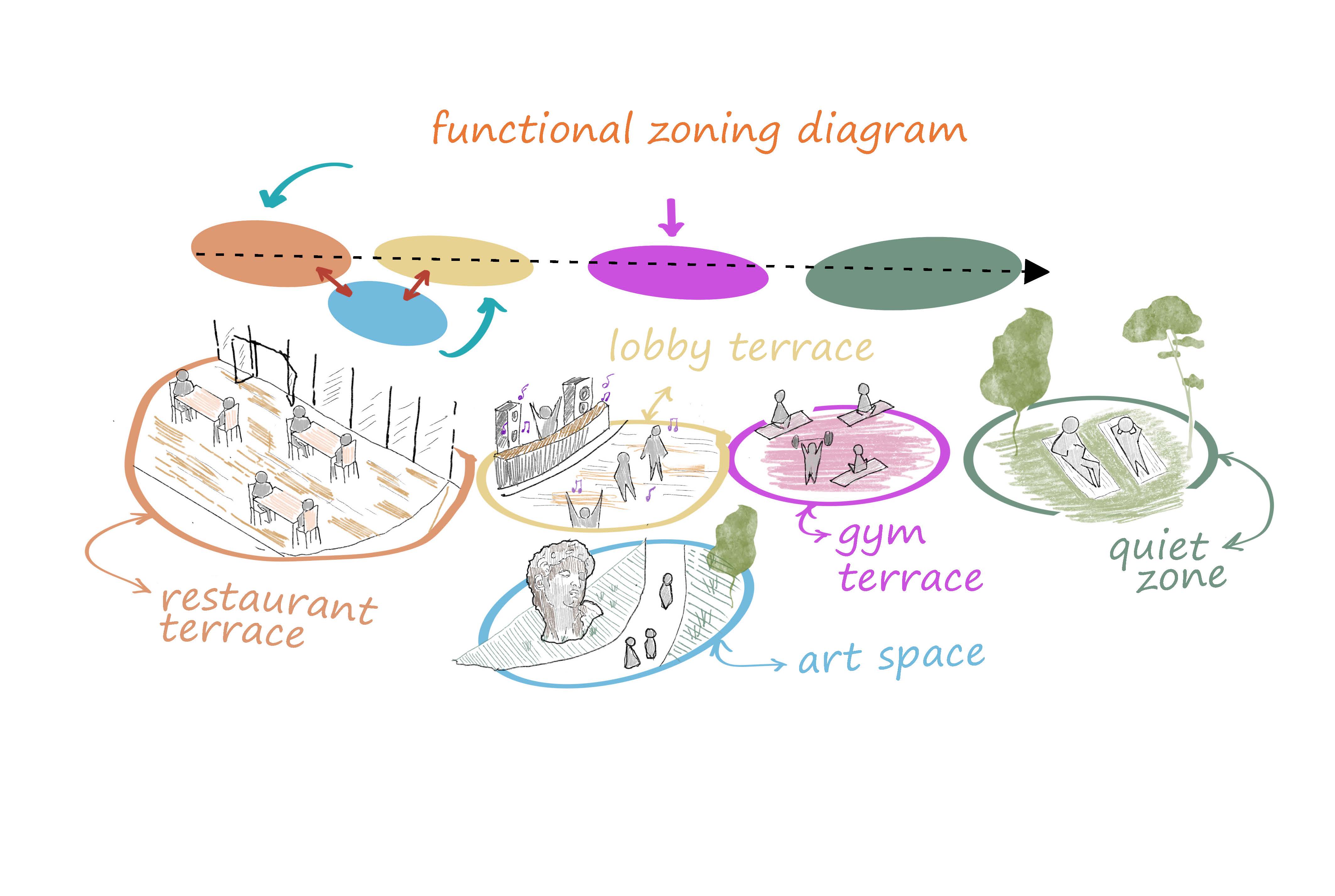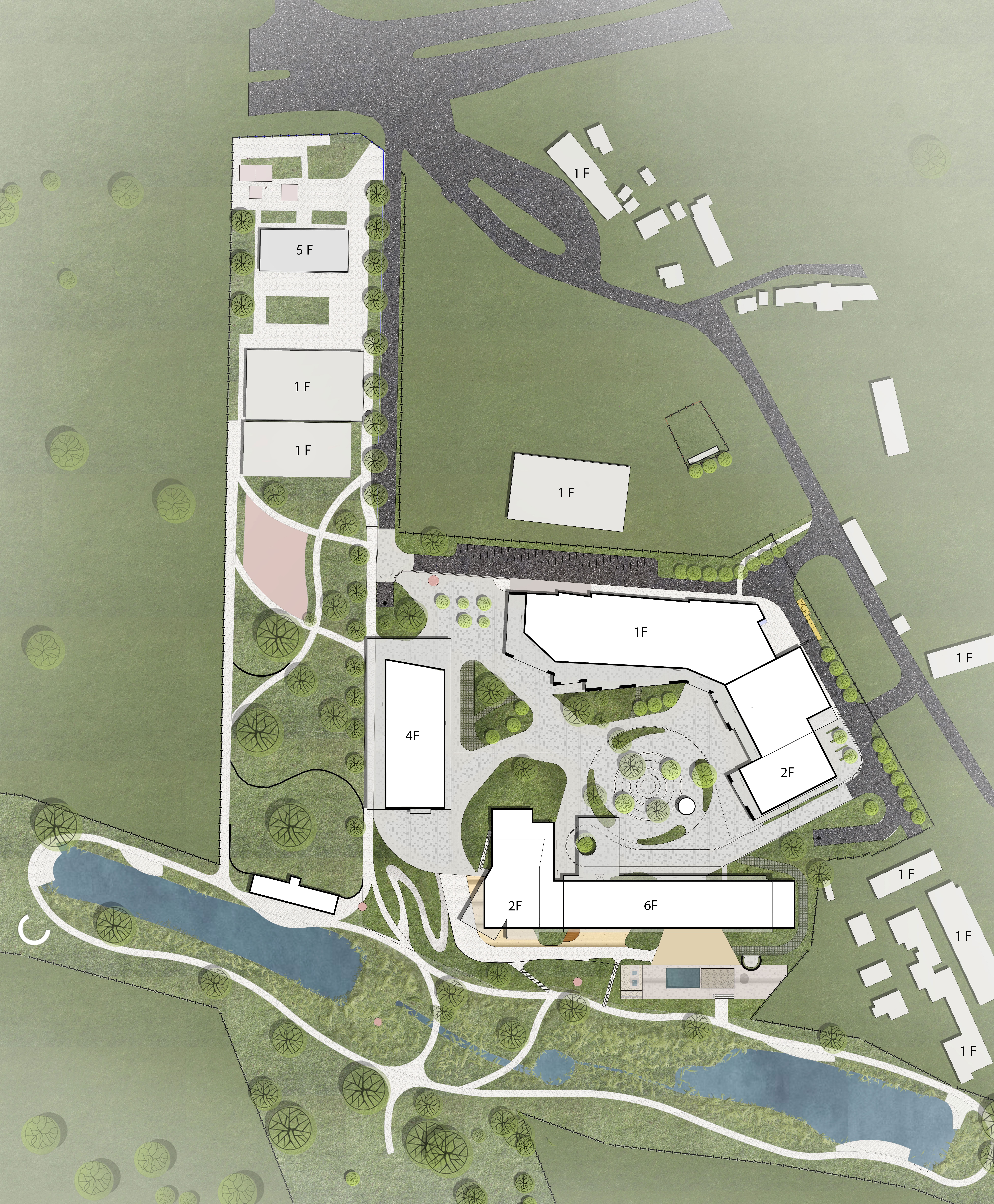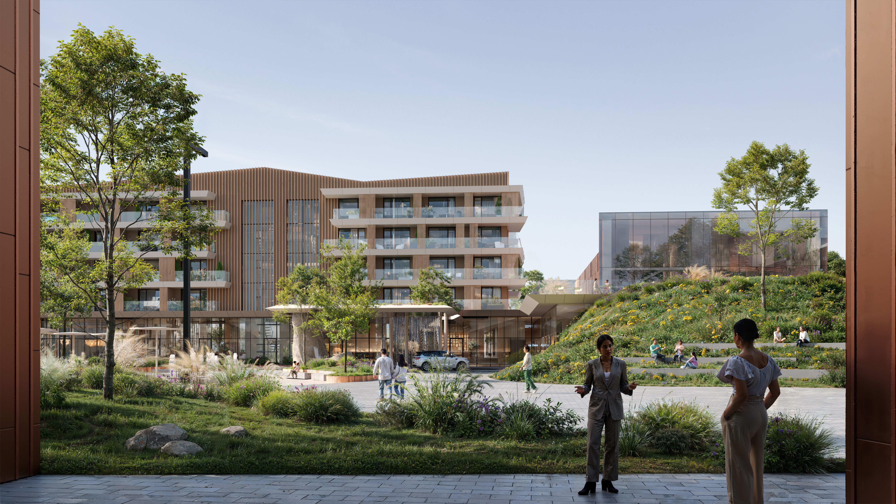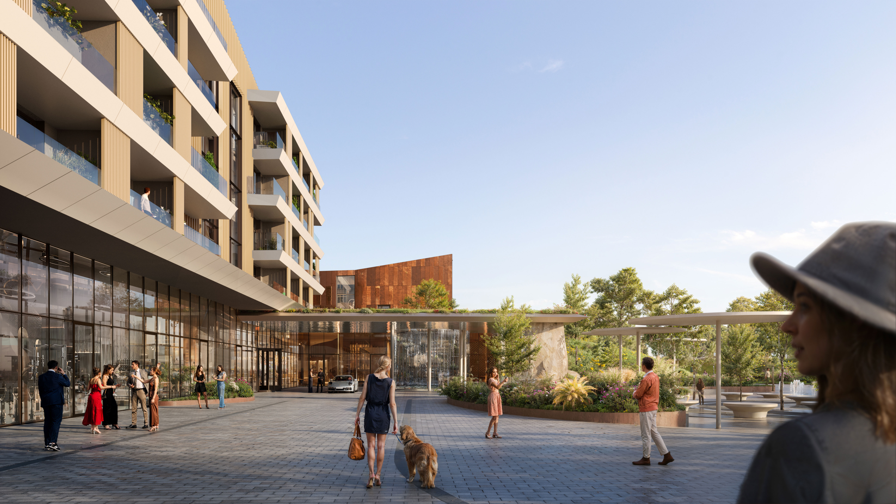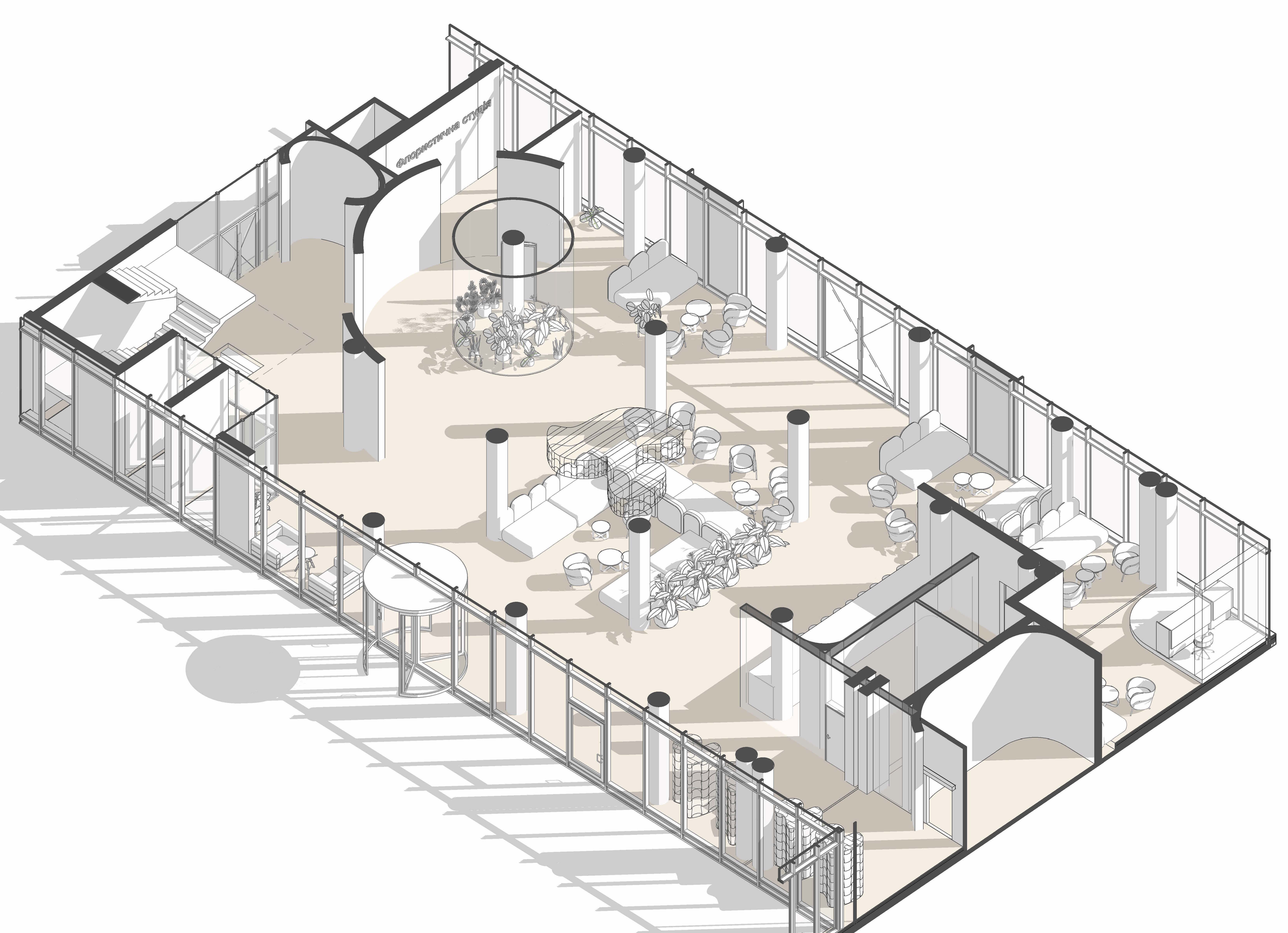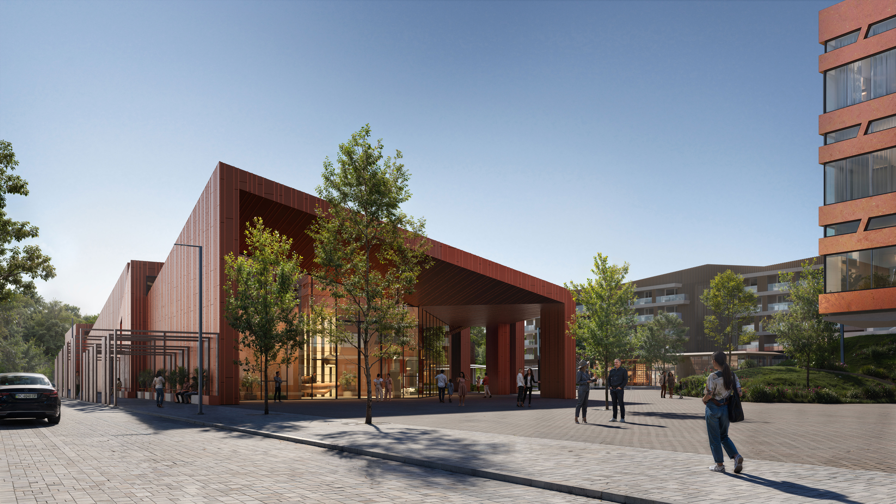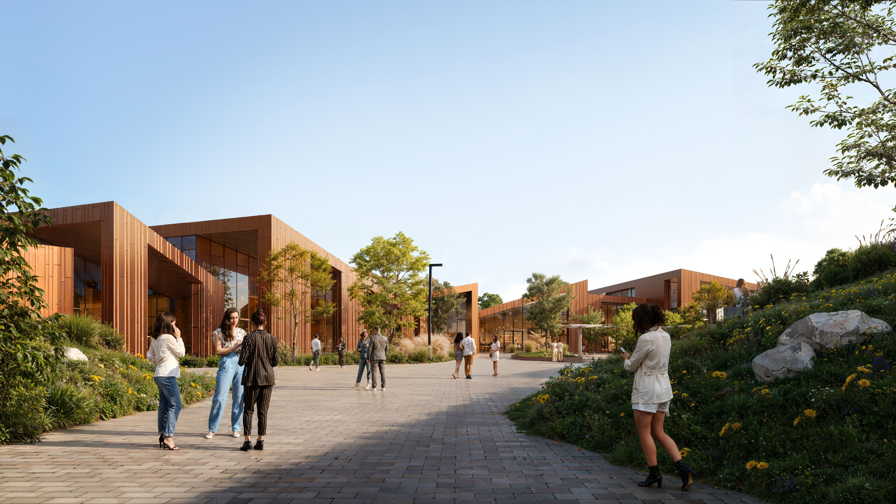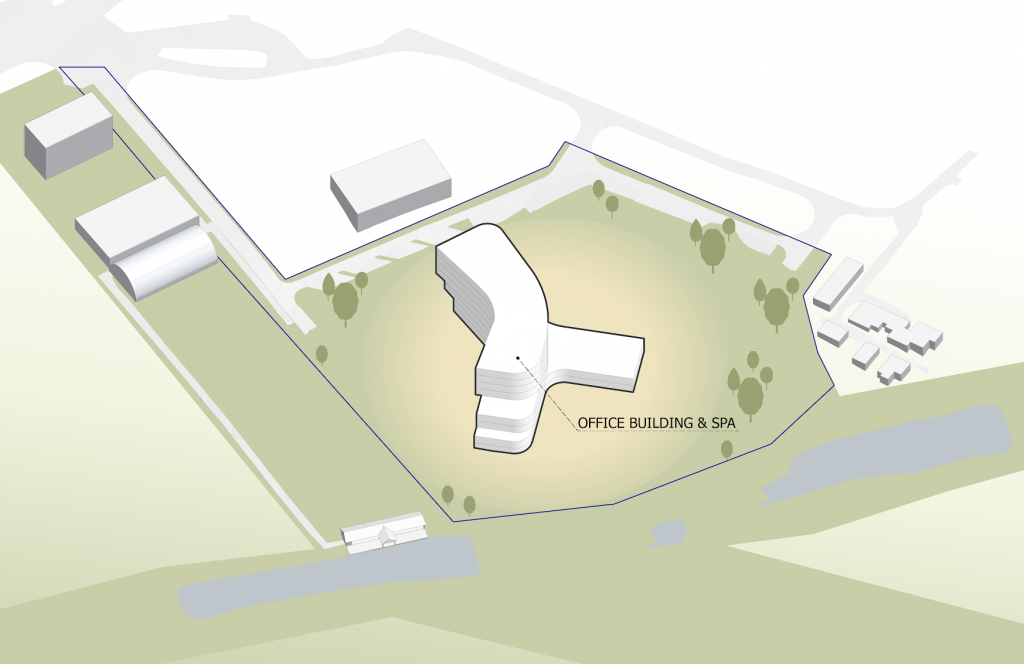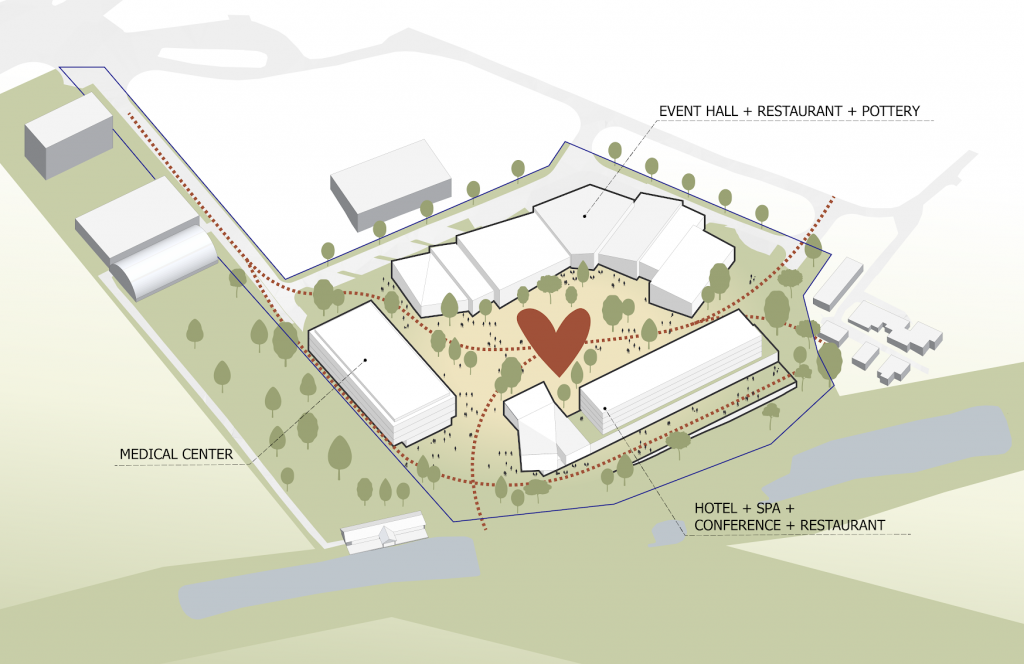Multifunctional complex, located in the village of Zarvantsi in the Vinnytsia region, is designed as a space for a unique experience – both for regional visitors and local residents. The project’s concept is based on the idea of harmoniously combining modern architecture with the natural environment and cultural heritage.
We aimed to create a place that is not only functional but also meaningful. The complex is inspired by Ukrainian identity, particularly the aesthetics and symbolism of the Trypillian culture – as a respectful echo of our history and craftsmanship. The project interprets this heritage through a contemporary lens, creating a space where traditions intertwine with new meanings.
The arrangement of the buildings forms a semi-enclosed block, at the center of which a public recreational square has been created. This approach fosters a sense of intimacy while simultaneously opening up space for social initiatives and informal interaction.
Hills have been formed between the buildings – not only do they enhance the cozy atmosphere, but they also integrate the architecture into the natural landscape.
On the southern part of the site, two lakes are located, forming an important element of the spatial composition. The first lake has been left almost in its natural state, with a pier where visitors can sit, watch ducks, or encounter sculptures. The second lake is bordered by Scythian-style clay vessels, guiding visitors toward the SPA center.
The hotel section, situated on a sloping terrain, is developed in a cascading manner, creating terraces with various functions: a sports area, a summer restaurant terrace, a swimming pool, and quiet recreational spaces overlooking the waterfront.
Adjacent to this is a park offering activities for all age groups. Special attention has been given to creating an environment for birds – their songs complement the space and enrich the overall atmosphere.
The main challenge of the project was to harmoniously combine diverse functions with efficient logistics – encompassing the hotel block, restaurant area, event hall, conference zones, and pottery studio.
We deliberately adhered to the principle of “form follows function,” which allowed each functional block to have its own unique volume and distinctive silhouette.
The hotel building features a prominent entrance with a conceptual canopy, over which a stream flows, seamlessly leading into a spacious and lofty lobby. Each guest room has a balcony with ceramic louvers, which not only provide sun protection but also add tactile depth.
The event hall and pottery studio are connected by an external gallery. The building’s volumetric design is open, allowing seamless integration between the interior and the surrounding environment. For example, visitors can watch potters at work. The pottery studio also features an exhibition and a school where people can learn the craft. Upper skylights and panoramic glazing fill the space with natural light, creating a sense of openness and airiness.
The event hall is designed as a flexible, modular space that can easily adapt to events of various formats – from intimate weddings and art events to large-scale conferences.
The project was not only a response to functional requirements but also an attempt to create an architectural object that lives in harmony with the rhythm of nature, speaks the language of culture, and opens itself to people.
The project became both a true challenge and a turning point for rethinking. The client approached us with a concept already developed by another company, but it did not align with either the context of the site or their actual goals.
We applied the principle of integrated design, bringing together architects, engineers, urban planners, structural specialists, cost estimators, and other experts in a collaborative synergy. This joint analysis revealed that the original office function was unnecessary. In its place, an entirely new, multifunctional concept emerged – a hotel featuring restaurants, a spa complex, a pottery studio, an event hall, and a medical wellness center.
Thus, the project transcended the boundaries of architecture and became a catalyst for transforming the client’s perspective, revealing a new strategic direction for their business.
Project Team:
Architects:
- Yulian Chaplinskyi
- Maria Shcherbakova
- Vitalii Kvych
- Khrystyna Mandziy
- Ihor Kunanets
- Volodymyr Yosypchuk
- Roksoliana Tarnavska
- Demian Petlyovanyi
Engineers:
- Yurii Vybranets
- Nataliia Dolinska
- Oleksandr Shynkovych
- Bohdan Vasylyshyn
- Petro Krasnitsky
Urbanists:
- Anton Voitashek

