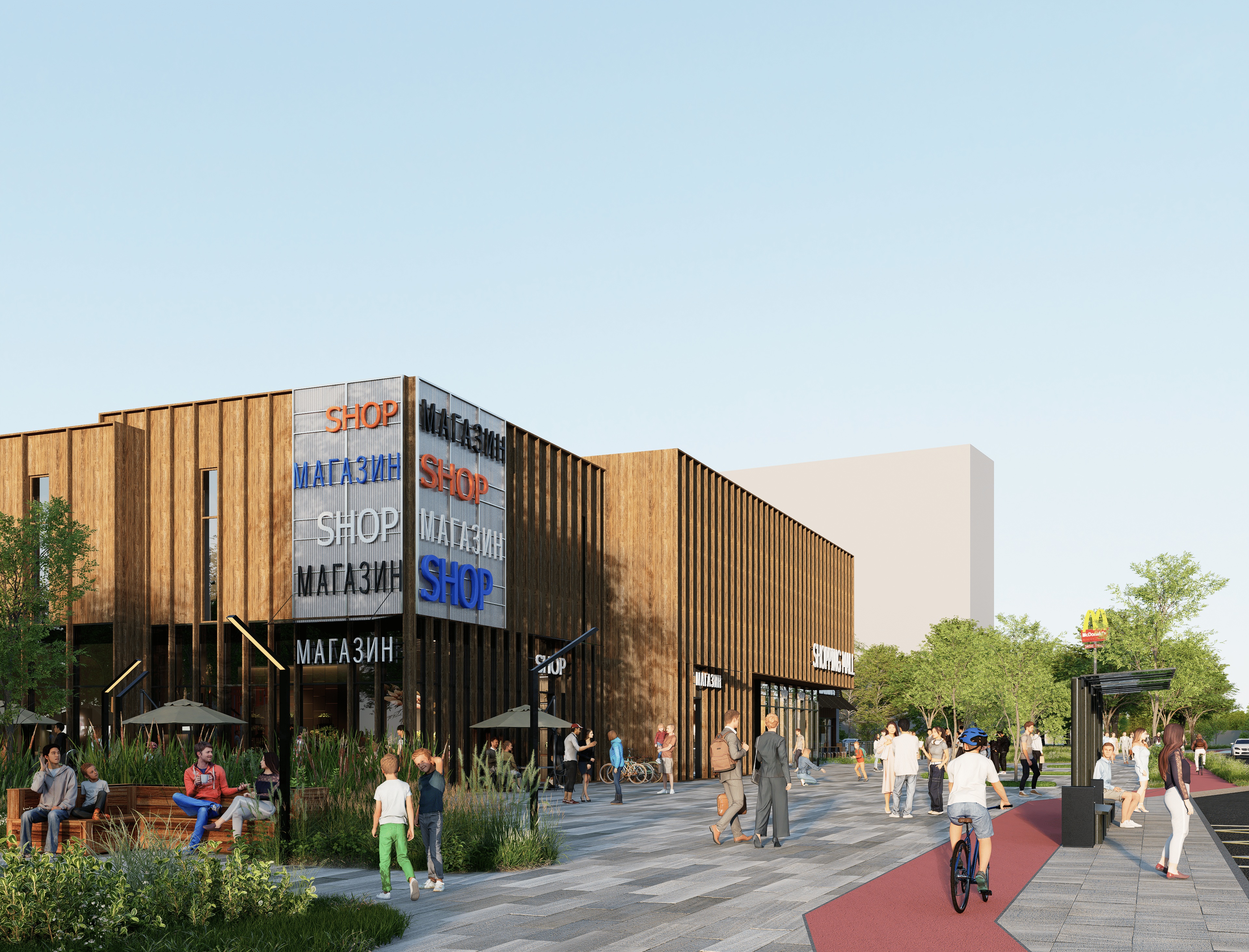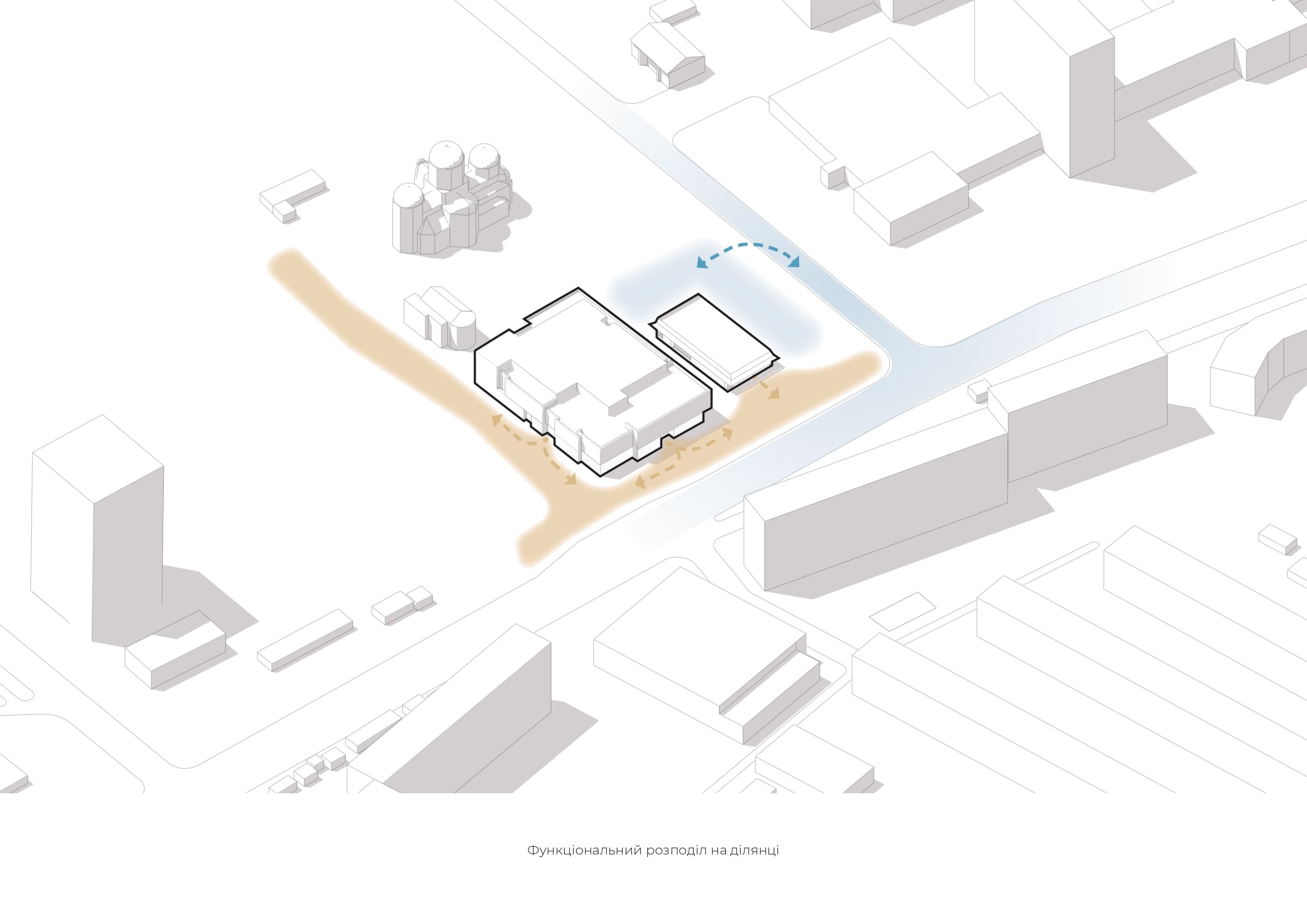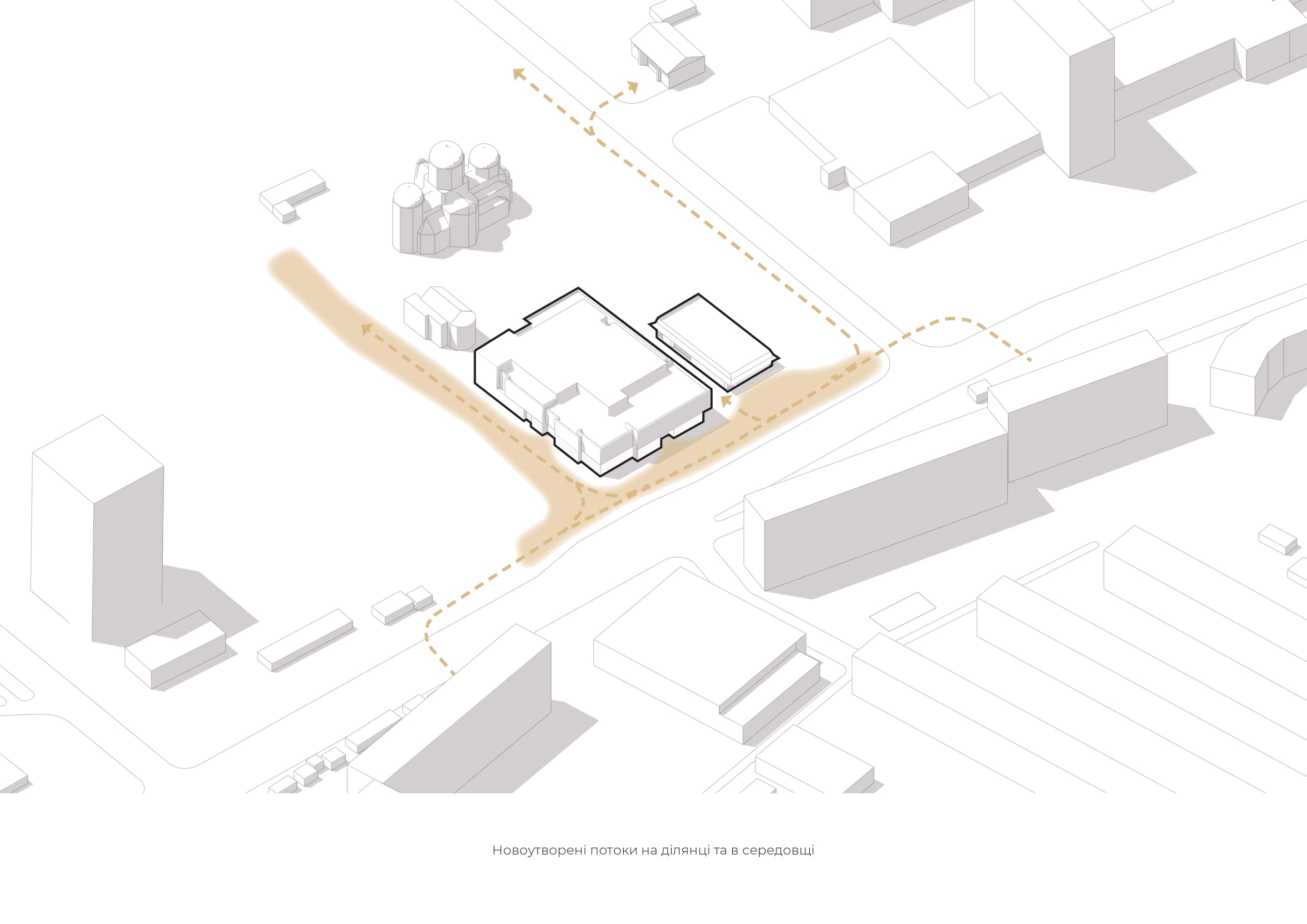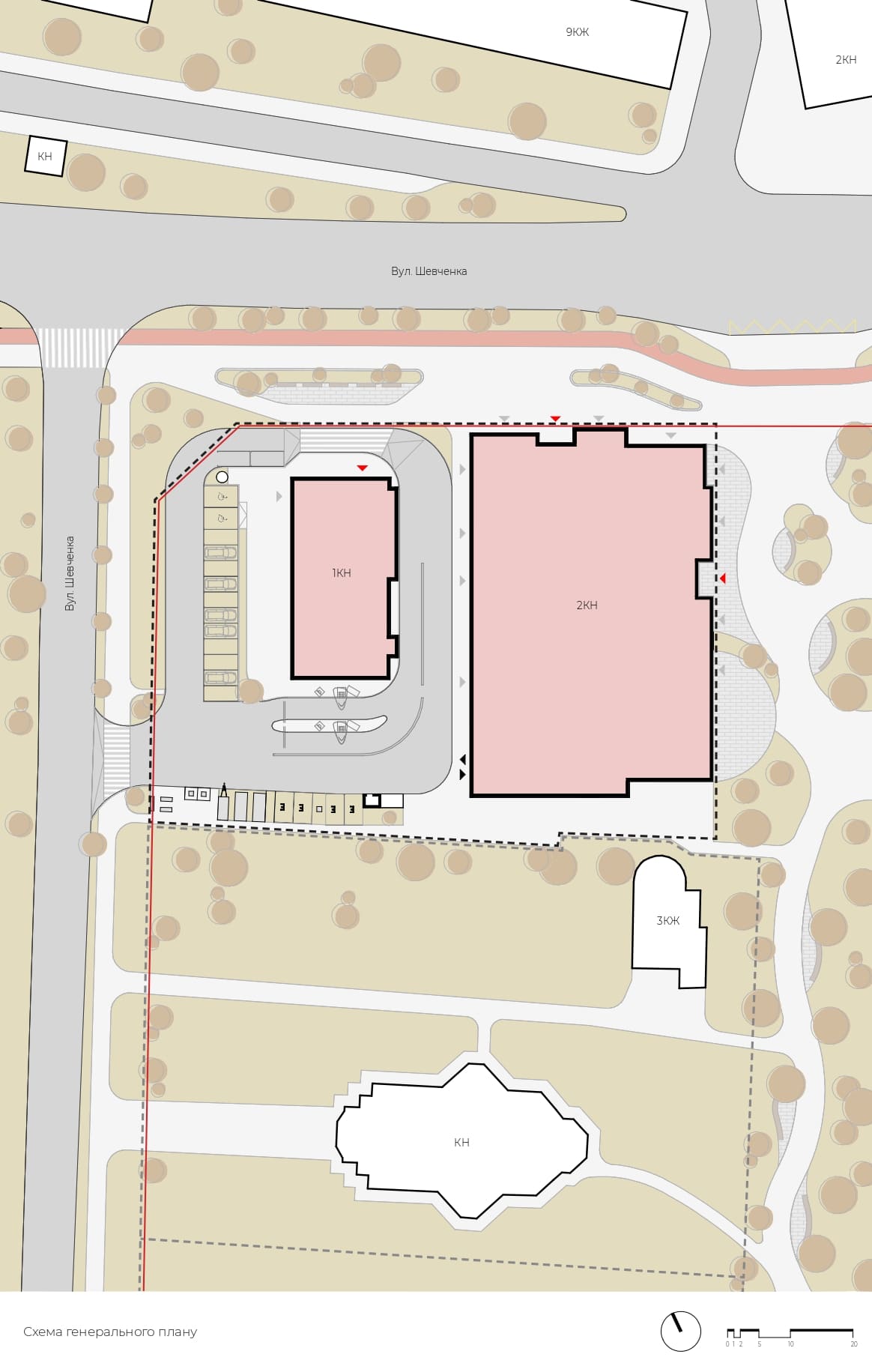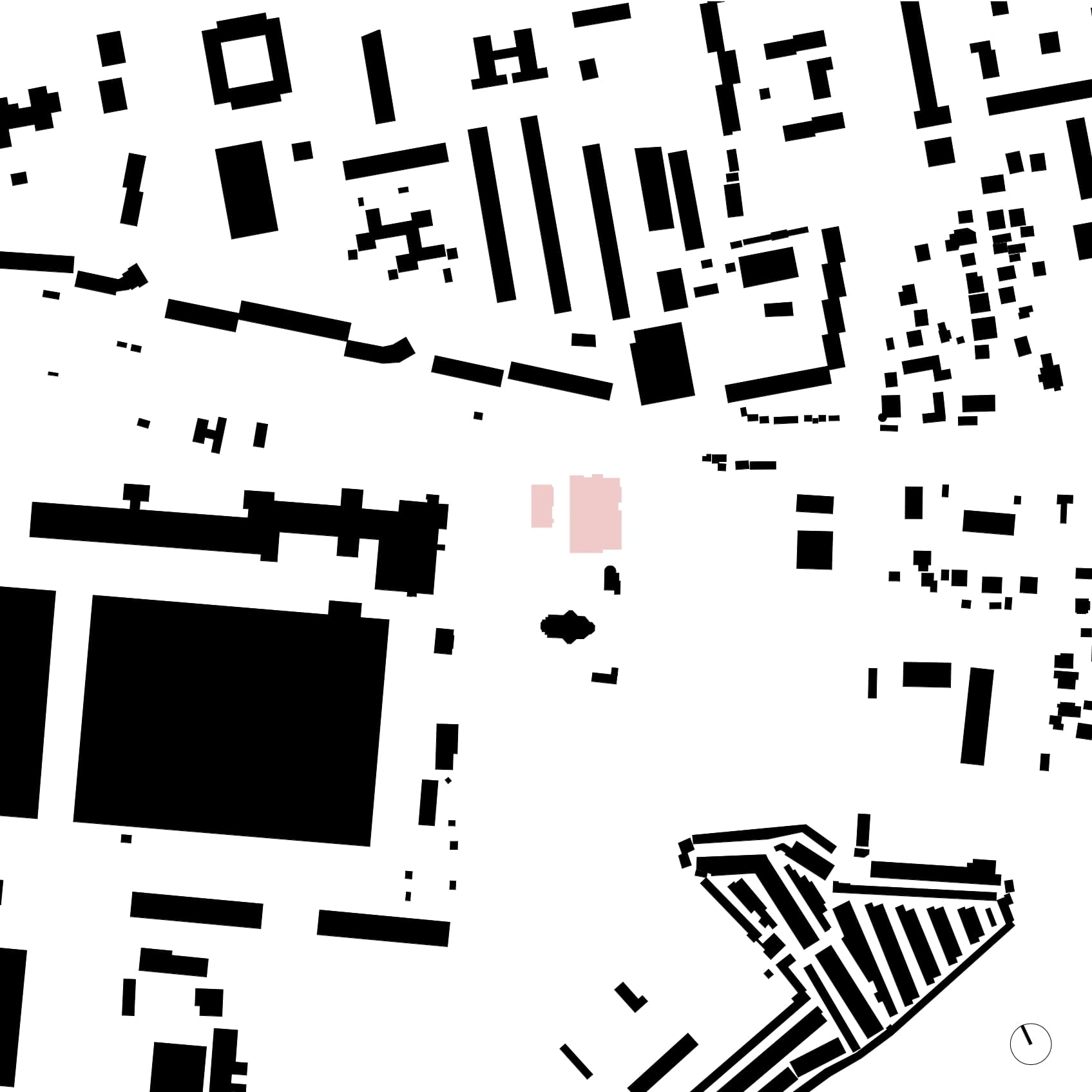The planned facility is located in the Shevchenkivskyi district of Lviv, in the Riasne-1 neighborhood, on a vacant plot adjacent to an industrial area.
The proposed development includes the construction of a modern shopping center and a public dining facility, both of which will play an important socio-economic role in the life of the neighborhood. The shopping center will provide residents with access to a wide range of everyday goods, reducing the need to travel to other parts of the city for shopping. The dining establishment, in turn, will serve as a venue for social gatherings, relaxation, and leisure activities, contributing to the creation of a comfortable urban environment. The implementation of this project will encourage pedestrian activity, enliven the surrounding public space, and enhance the commercial appeal of the adjacent areas. Thus, the new facilities will not only meet the everyday needs of local residents but also create a new point of attraction that will stimulate further infrastructure development and contribute to an overall improvement in the quality of life in the neighborhood.
The architectural image of the shopping center is shaped by its functional purpose and its interaction with the surrounding environment. The primary facades—facing north and west—are oriented toward areas of high activity, including a public square and a pedestrian street. This orientation has informed the design of expressive architectural elements such as projections, recesses, and terraces, which enrich the spatial perception of the building and create attractive public zones. The rhythmic composition of the facades is emphasized through the use of vertical decorative slats, adding visual dynamism and highlighting the building’s volumetric and spatial structure. Transparent glazing on the ground floor provides visual connectivity between the interior and the street, emphasizing openness and accessibility of the commercial space while promoting the integration of the building into the urban fabric.
Priority on the site is given to the street with high pedestrian traffic and the recreational areas located in front of the building. The parking lot, entrance to the underground parking, and loading zones are placed deeper within the site, preserving the public space for pedestrians and leisure activities.
The planned park will become a new public space for social interaction. It will also provide a convenient pedestrian route from Shevchenka Street to the Holy Trinity Church of the OCU. The space includes green areas and cozy recreational spots for neighborhood residents.
Project Team:
- Vitalii Kvych
- Oleksii Mizіuk
- Nazarii Andrushchak
- Liliiana Kravchenko



