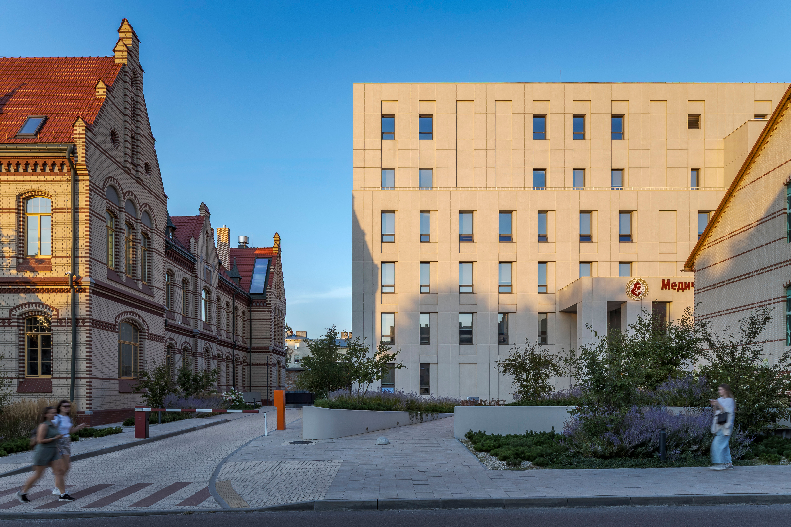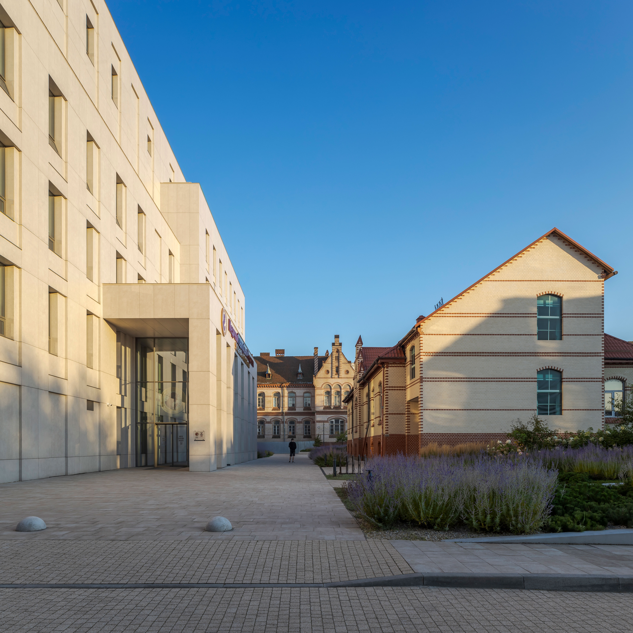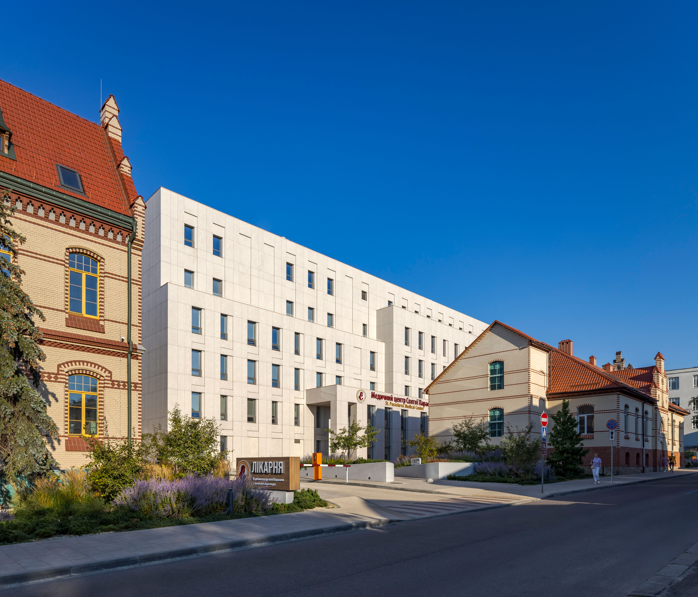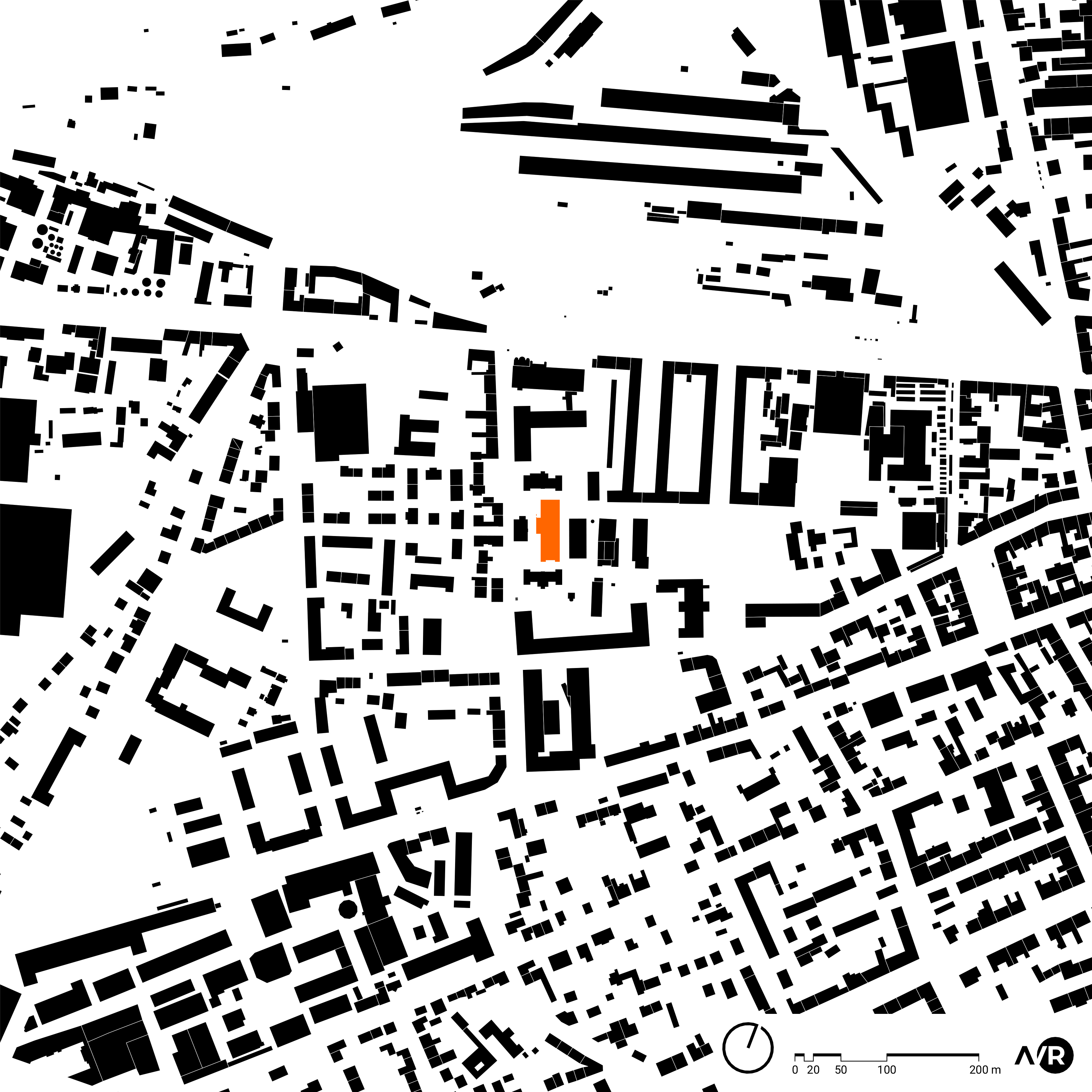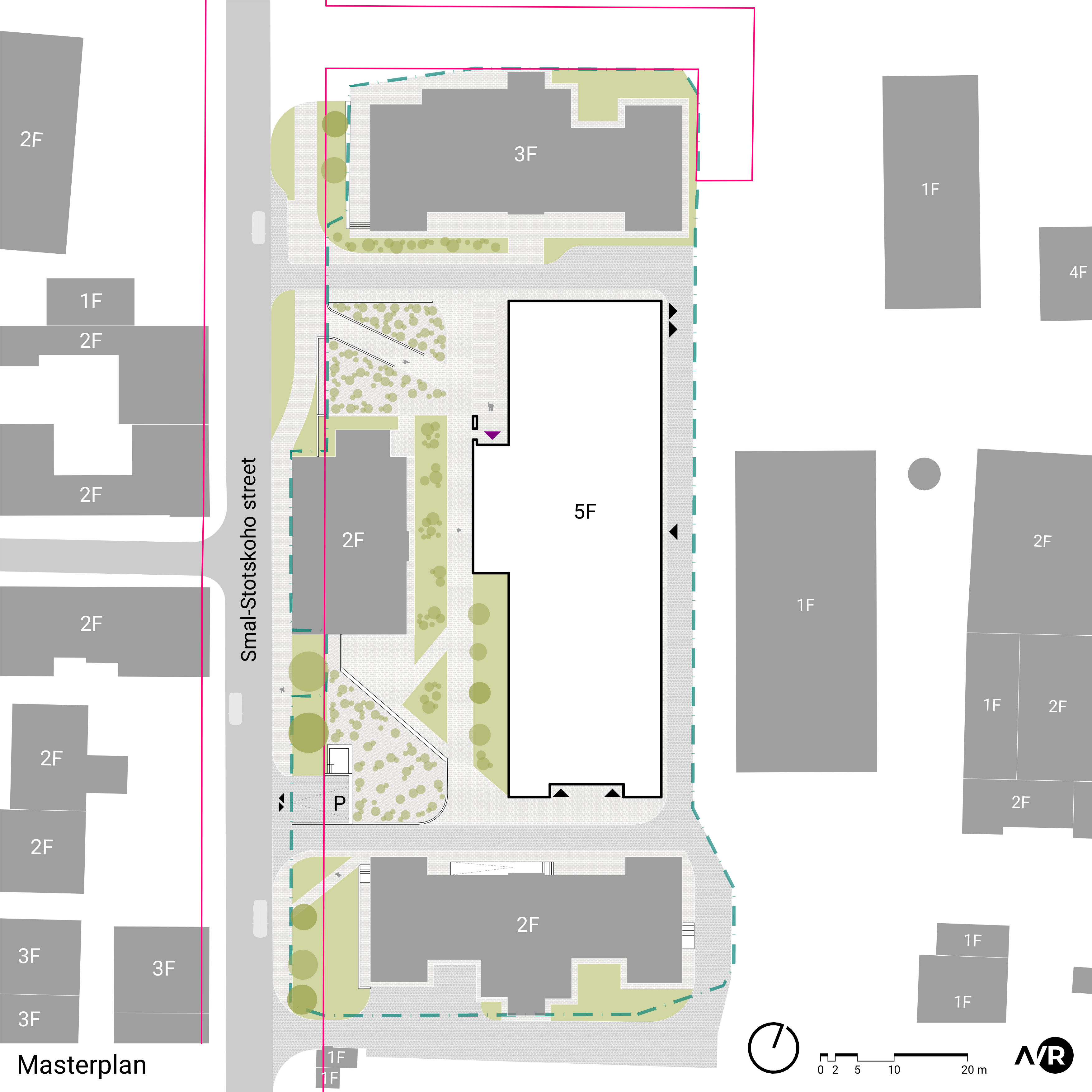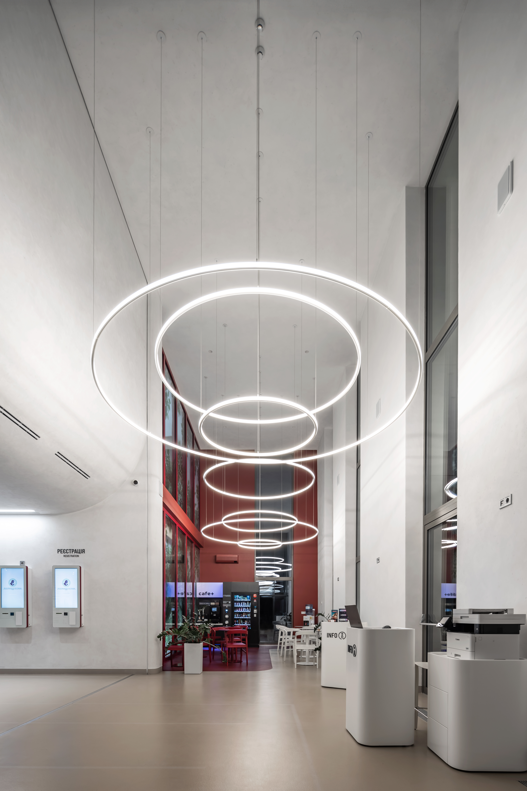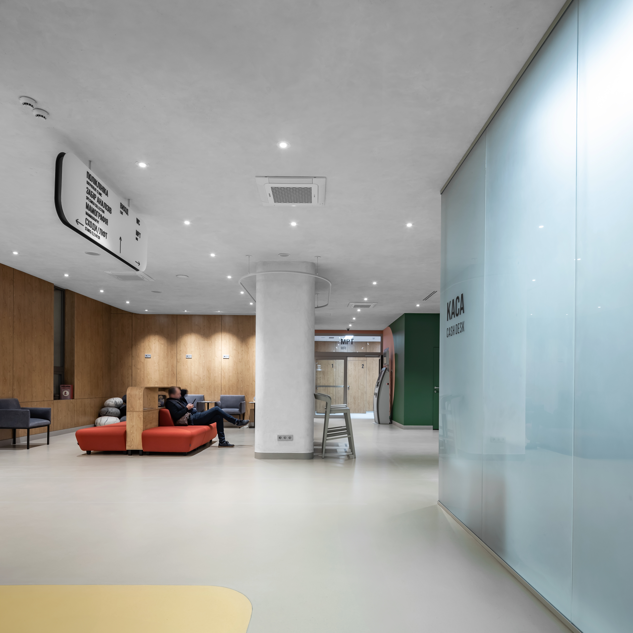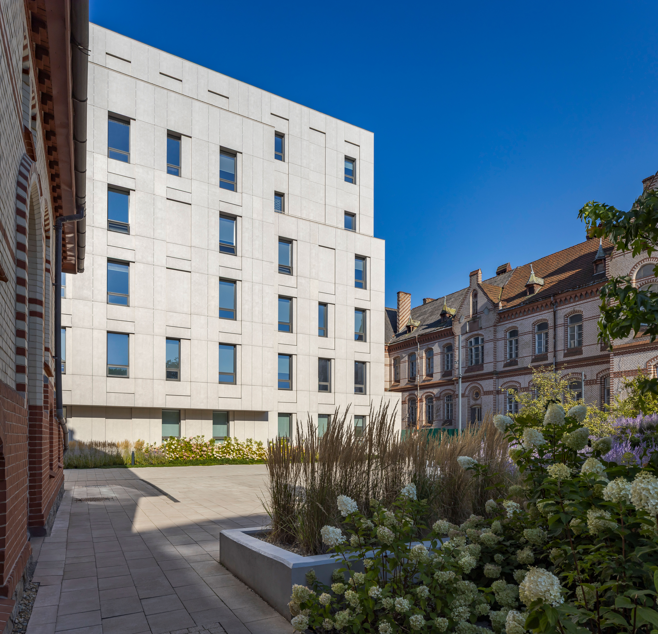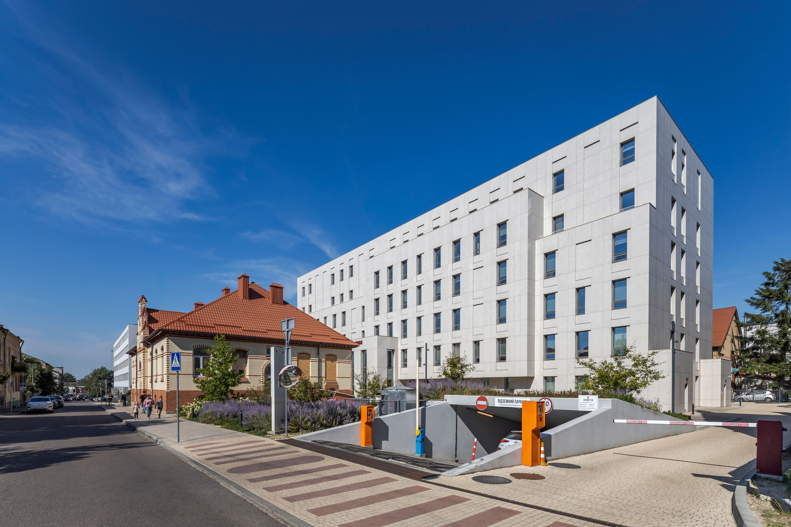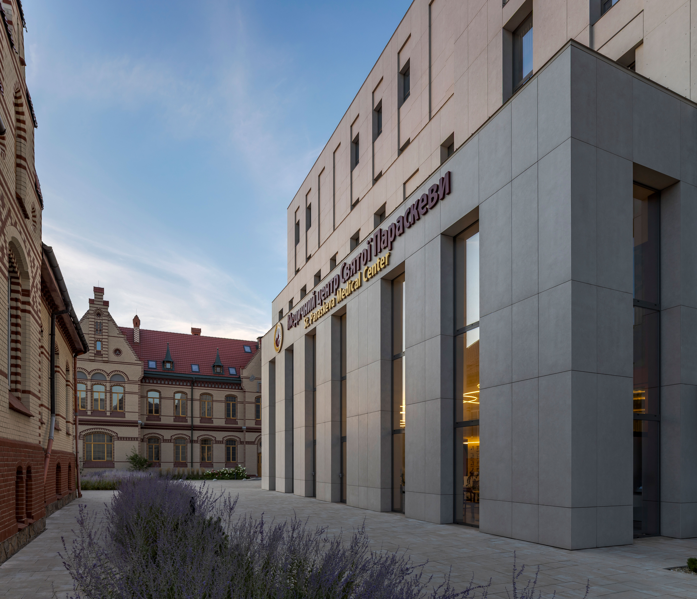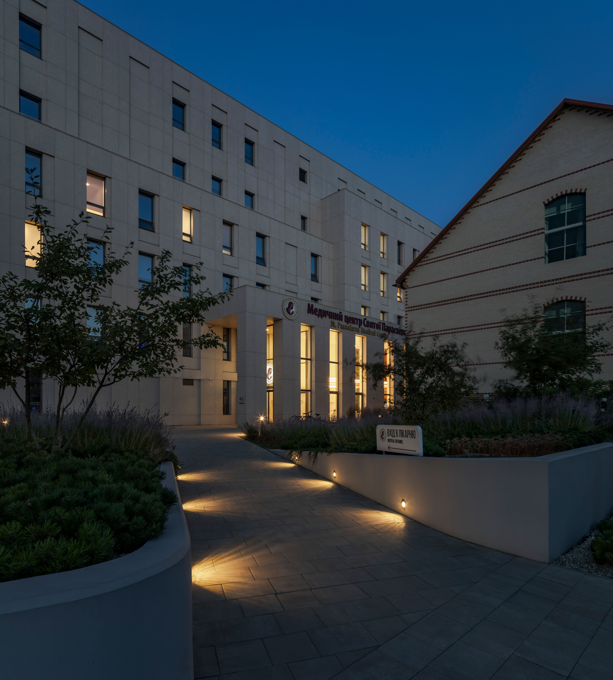The project is integrated into the historical ensemble of the former Anton and Valeria Bilinski Hospital, whose buildings are arranged along the perimeter of a rectangle, forming an inner courtyard. The architectural solution combined the restoration of the 19th century buildings with a new medical block, to preserve the cultural context and create a modern space for patients and staff.
The new medical building houses the reception and outpatient departments, wards of the temporary stay department; an operating unit with three aseptic operating rooms and a room for preparing patients for surgery, intensive care unit, X-ray department, clinical diagnostic laboratory, endoscopy department, central sterilization department, administrative and amenity facilities.
Each department was designed as a separate zone. The team of architects and designers relied on the experience of medical professionals and did everything possible to reflect the patient’s journey through the healthcare facility. As a result, even during a first visit, the space feels highly intuitive.
Construction was paused in March 2022 due to the war, but by summer 2023 the new building was put into operation.
The project continues over a decade of work by the St. Paraskeva Medical Center, which includes several branches in Lviv and serves over 700 patients daily. The new center became a significant infrastructural step, merging historical heritage with modernity.
Project Team:
- Volodymyr Yosypchuk
- Yulian Chaplinskyi
- Dariia Kravets
- Oksana Shvets
- Kateryna Kovalchuk
- Olena Kolomiiets
- Markiian Pakholchak
- Eugene Dolia
- Anatolii Bubriak

