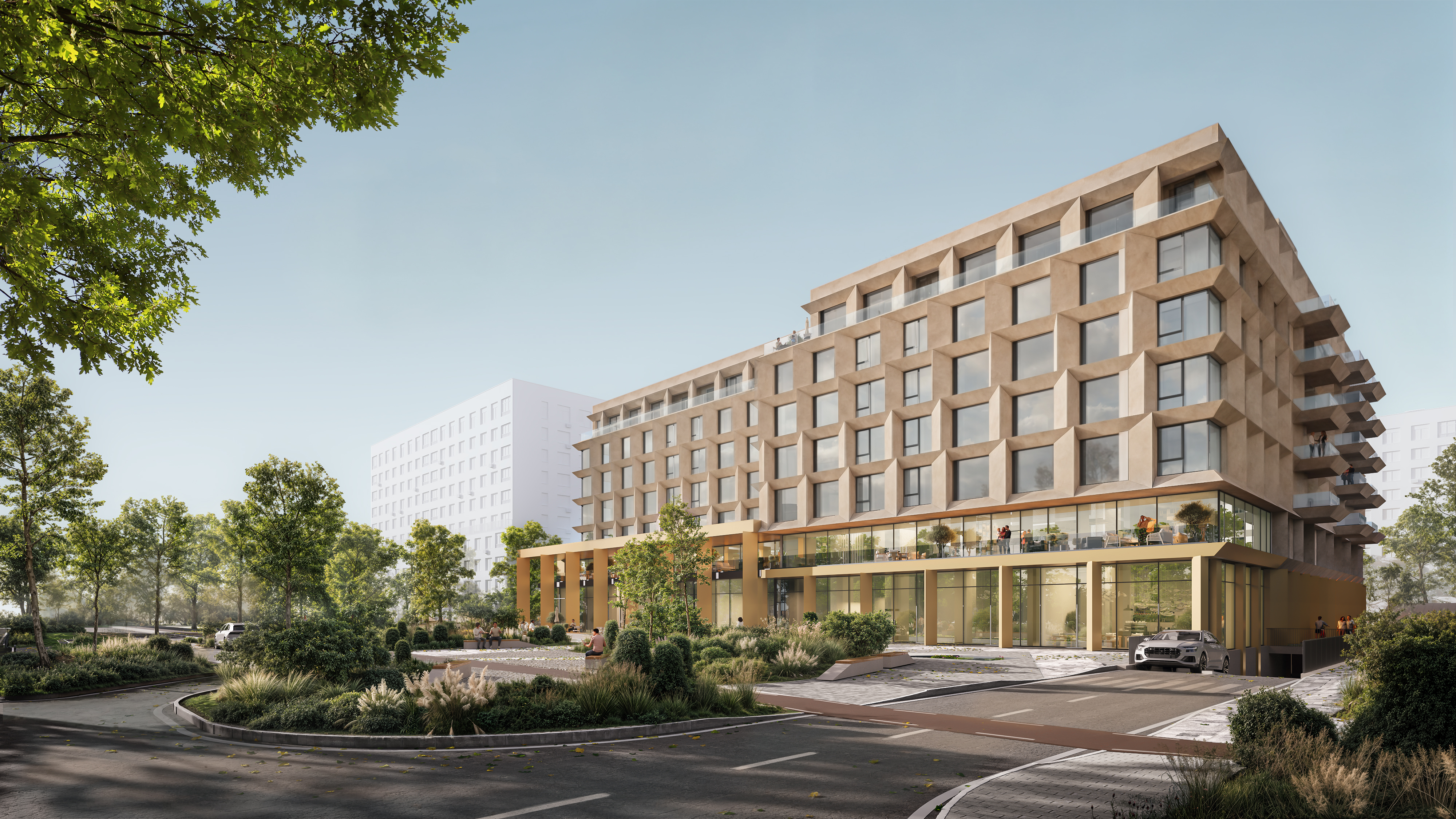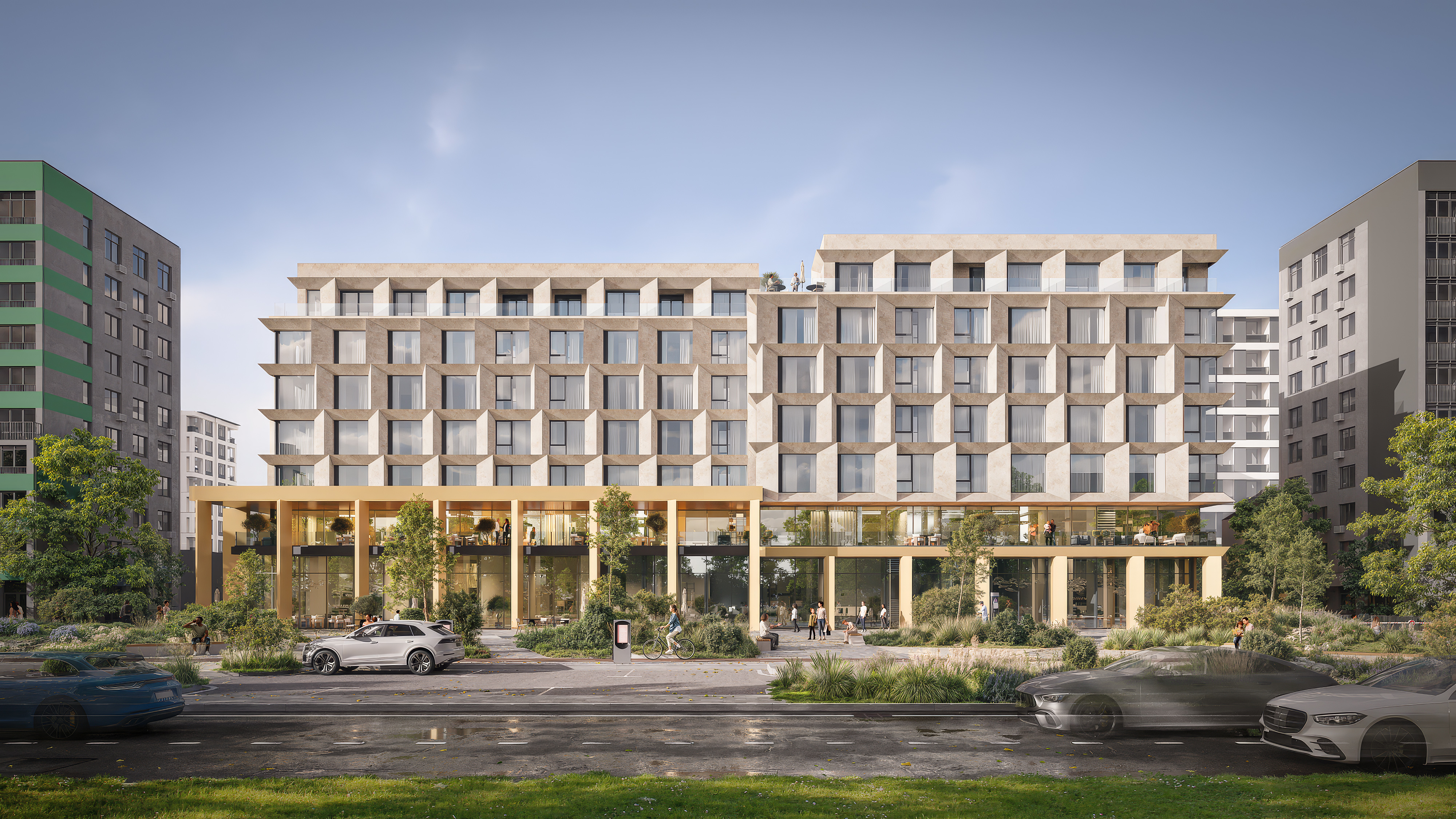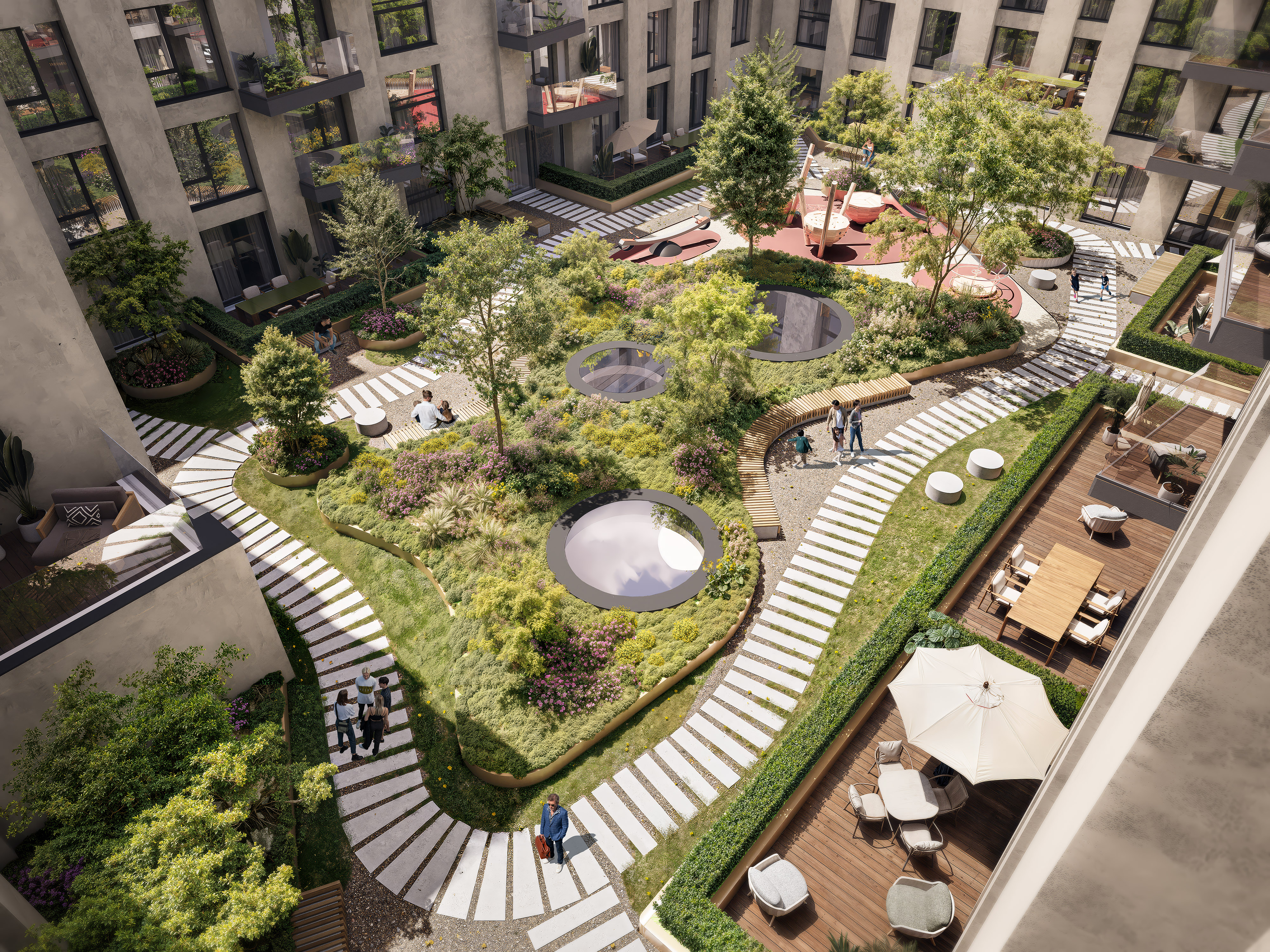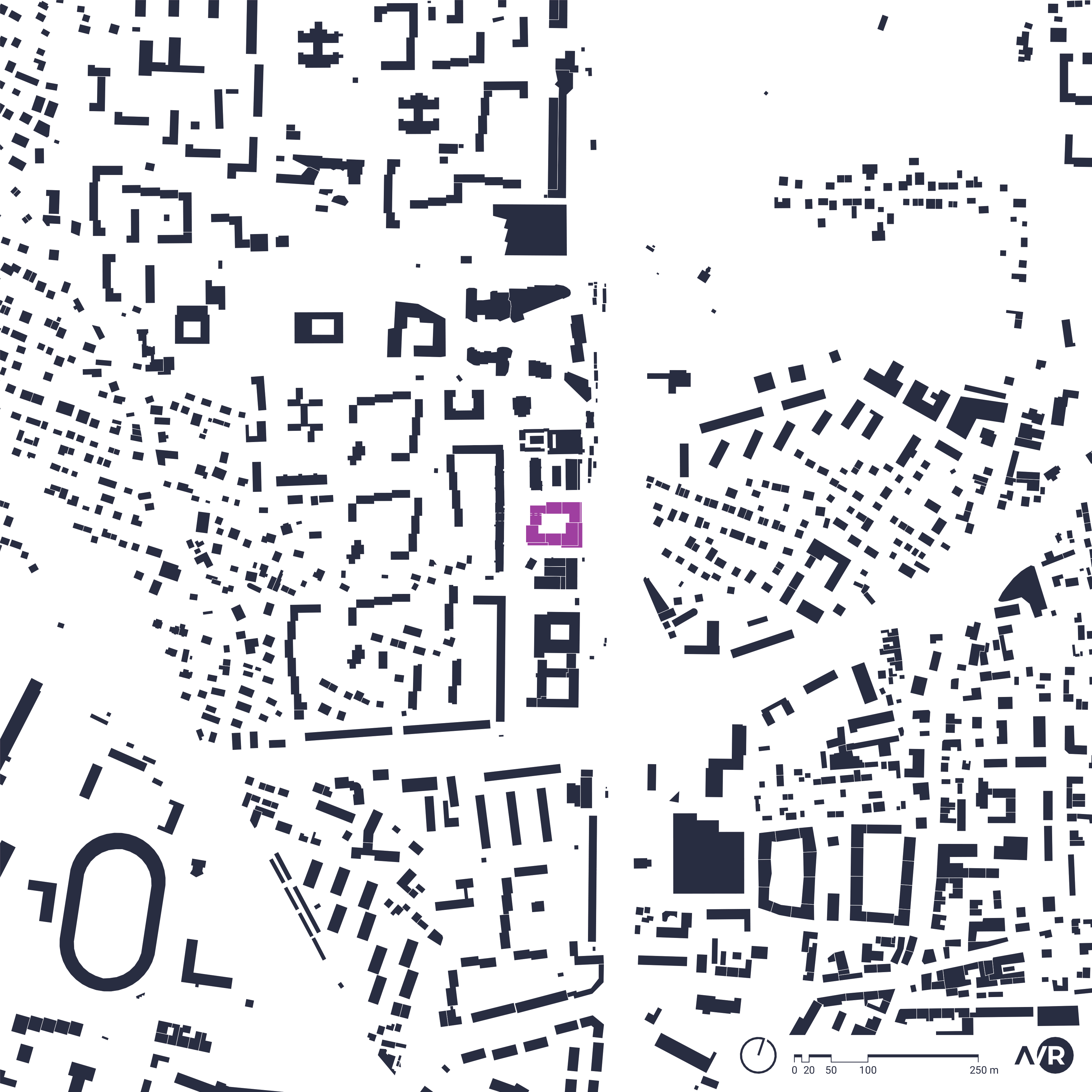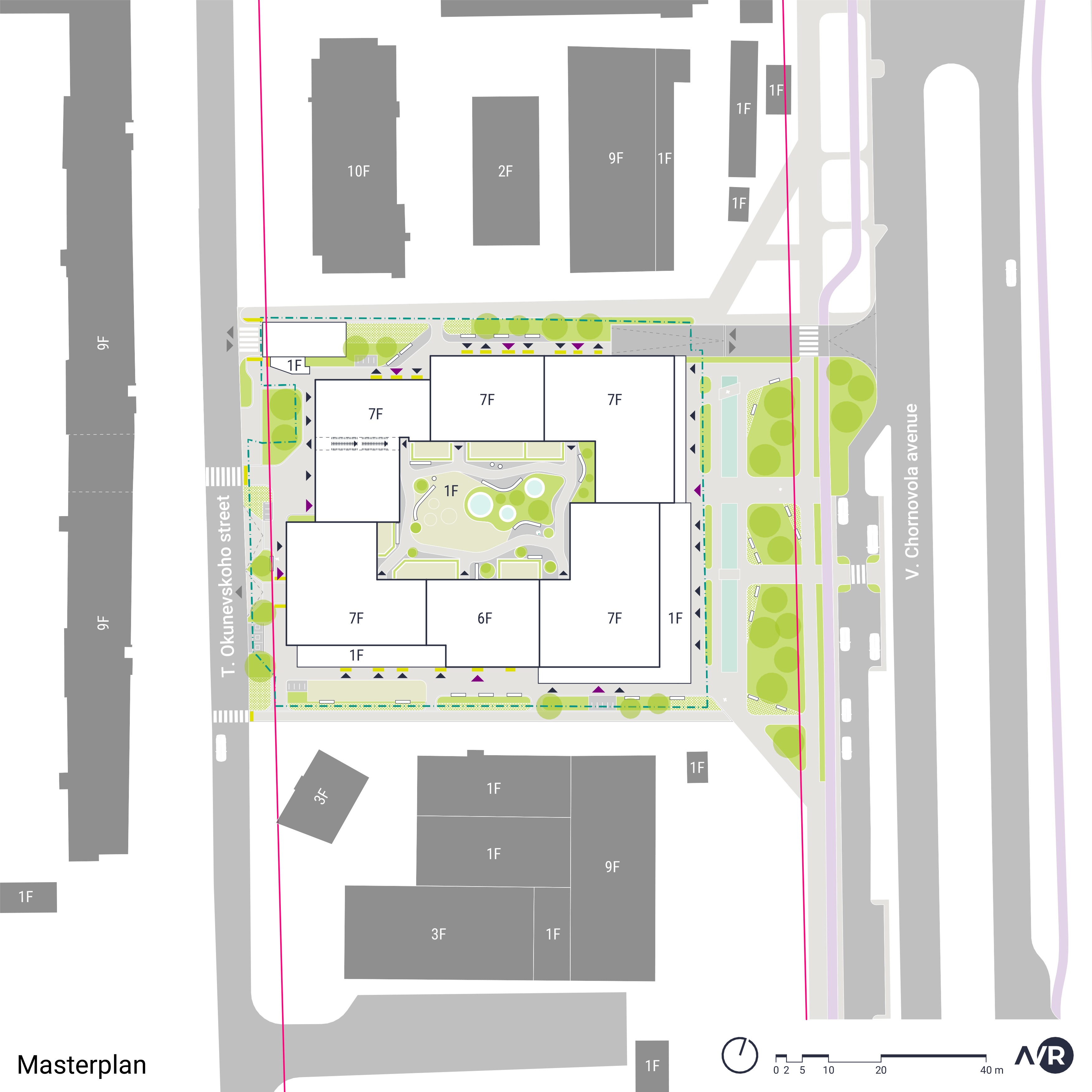The multifunctional complex “Nobl” is a vivid example of mixed-use architecture in a vibrant urban location. The public area with commercial premises of various purposes occupies the first podium level and part of the second, while residential apartments are located from the second to the seventh floors.
A shopping gallery runs through the ground floor, connecting Chornovola Avenue with Okunevskoho Street, creating a new active pedestrian link between these urban arteries.
In front of the complex, a lushly landscaped public space with seating areas has been created, serving as a buffer against the heavy traffic of Chornovola Avenue. The square also features a linear decorative pool, symbolizing the Poltva River, which flows through a collector beneath this area.
Our team was tasked with creating a building with a unique architectural identity. On Chornovola Avenue, it is flanked on both sides by Soviet-era office blocks with flat façades. To create a contrasting interplay, the façades of “Nobl” feature strongly expressed plasticity. By shifting the planes of the wall sections between the windows at varying angles, a sense of a dynamic surface is achieved – one that transforms with the changing daylight throughout the day.
The public areas are articulated with multi-level colonnades and continuous façade glazing.
The “Nobl” complex is located in the Shevchenkivskyi district of Lviv, within its business center, an area saturated with both vehicular and pedestrian flows that create significant noise pollution at the project site. Therefore, a fully enclosed block layout was chosen as the morphological solution, forming a noise-protected courtyard for residents.
This courtyard is elevated to the podium level, where the surrounding buildings reach 5-6 stories, while the courtyard itself measures 26 × 37 meters. Such proportions create a humane and comfortable environment for residents to walk and relax.
Beneath the entire project site, a two-level underground parking facility with 247 spaces is located, fully meeting the parking needs of both residents and public establishments. Access to the parking is provided from Chornovola Avenue and Okunevskoho Street via a two-lane underground passage situated at the northern edge of the site.
Project Team:
- Bohdan Dumich
- Oleksandr Nikiforov
- Mykyta Makukhin
- Mariia Shcherbakova
- Volodymyr Yosypchuk
- Nataliia Dzhelep

