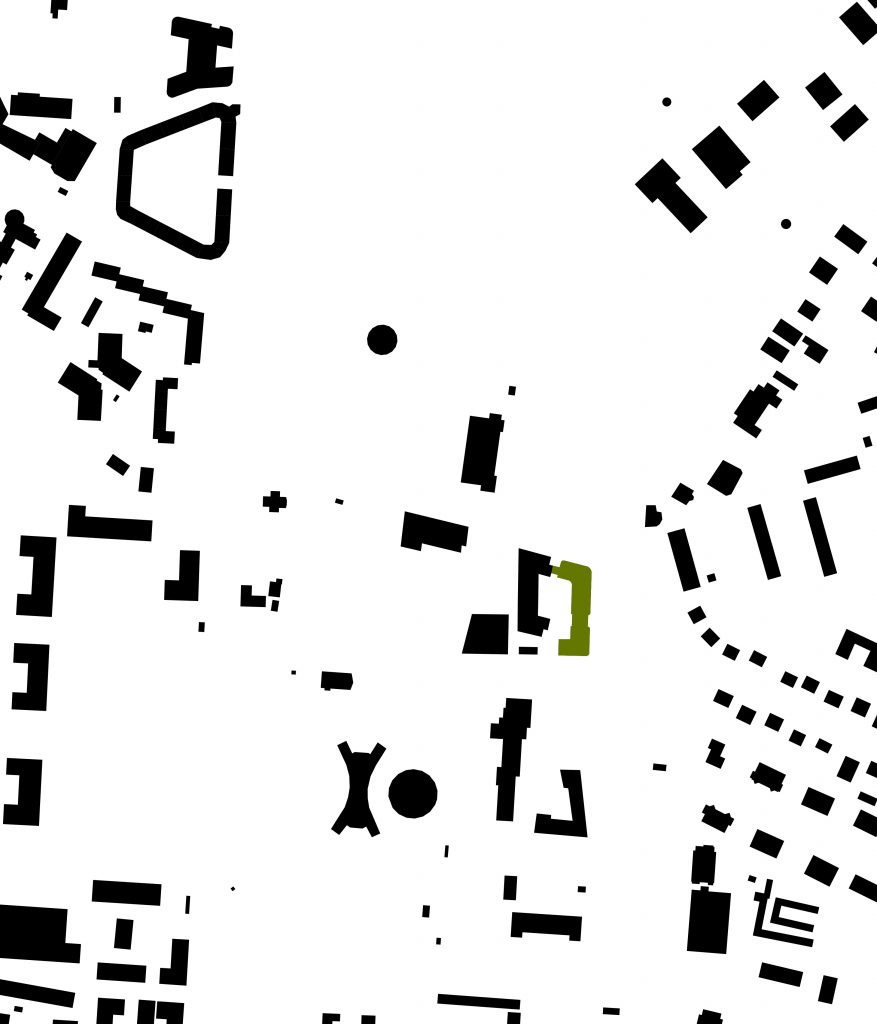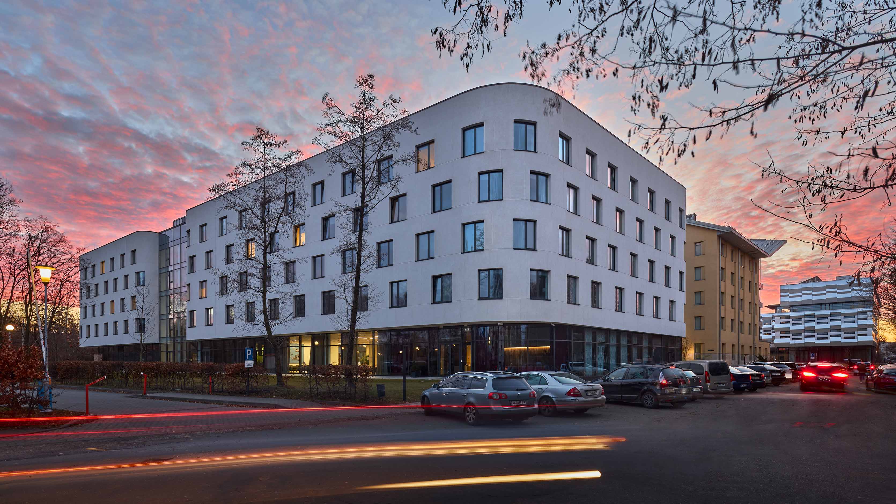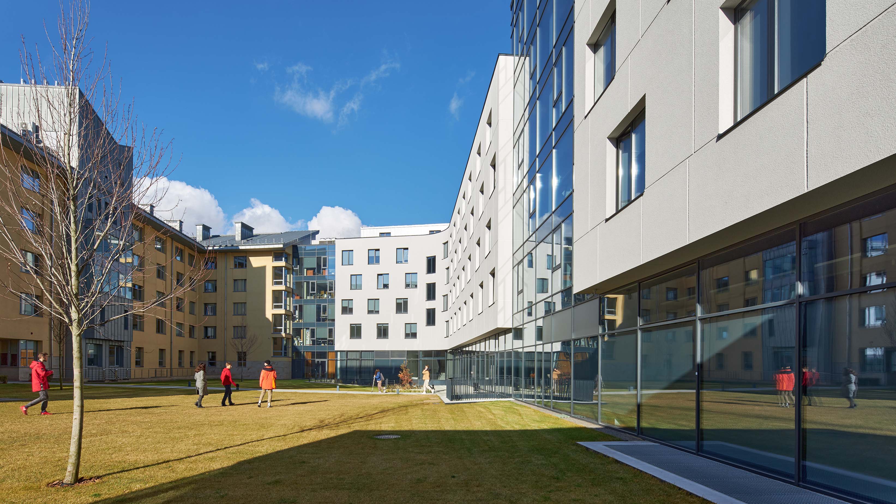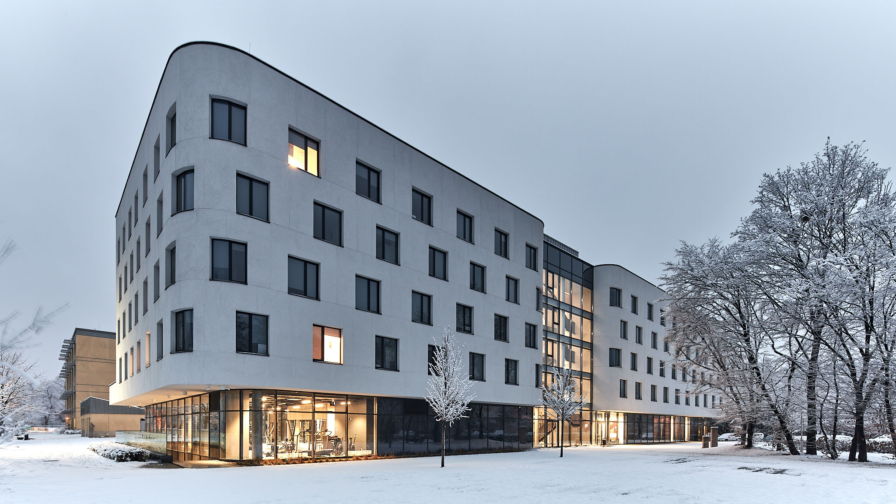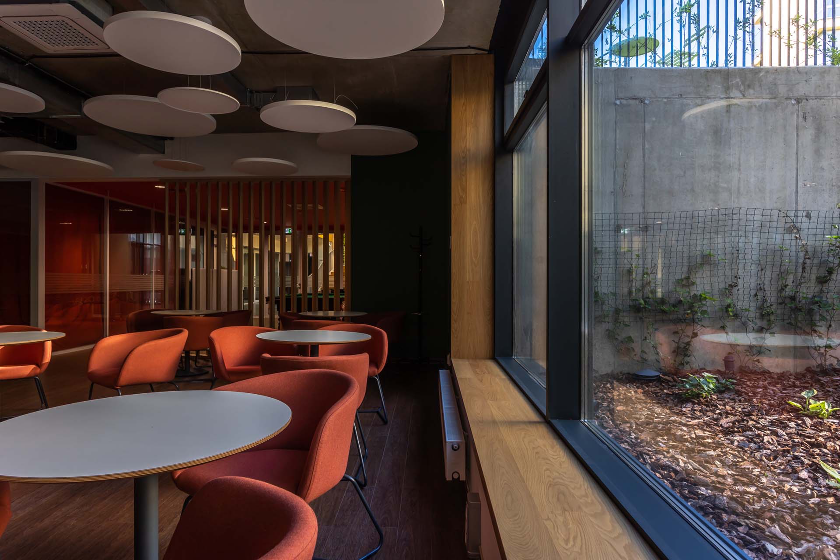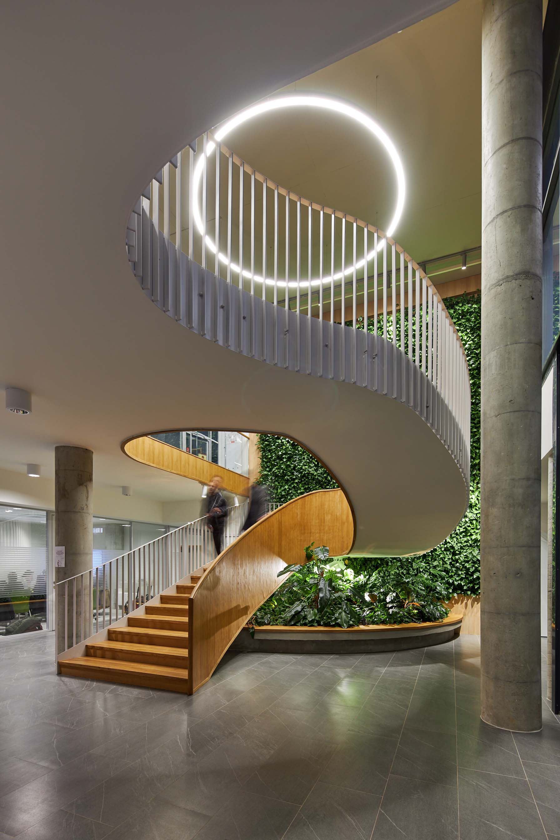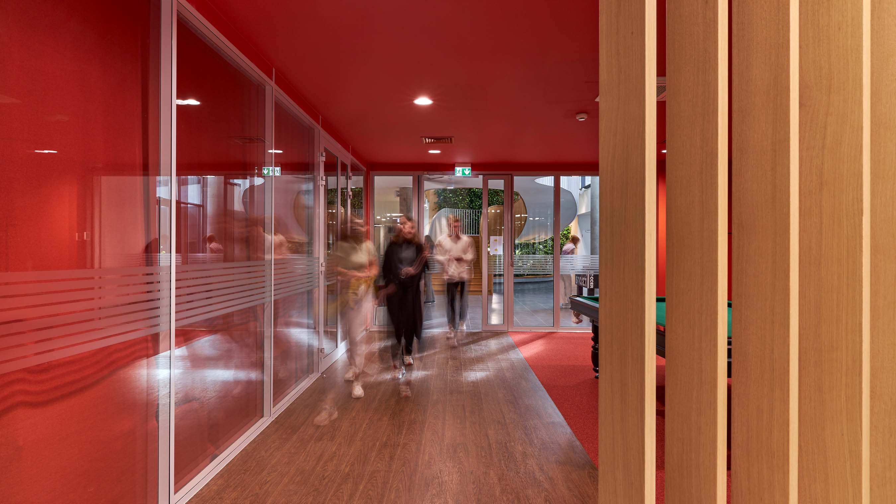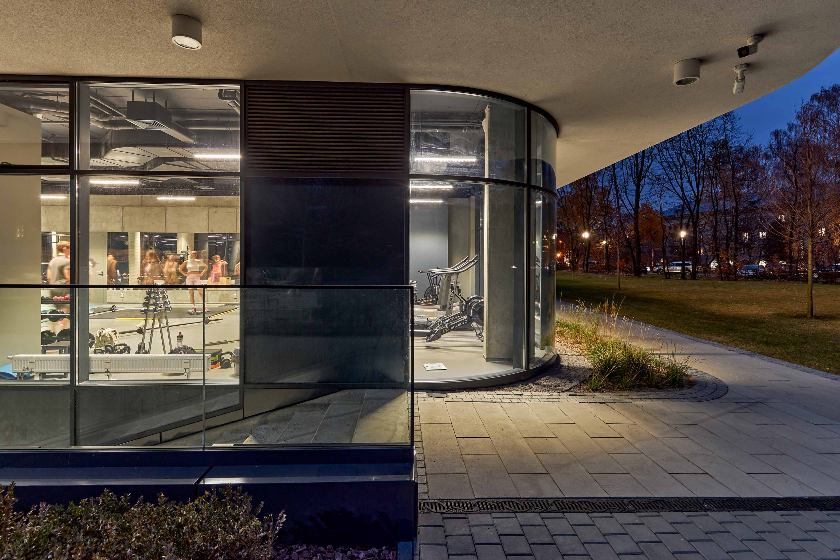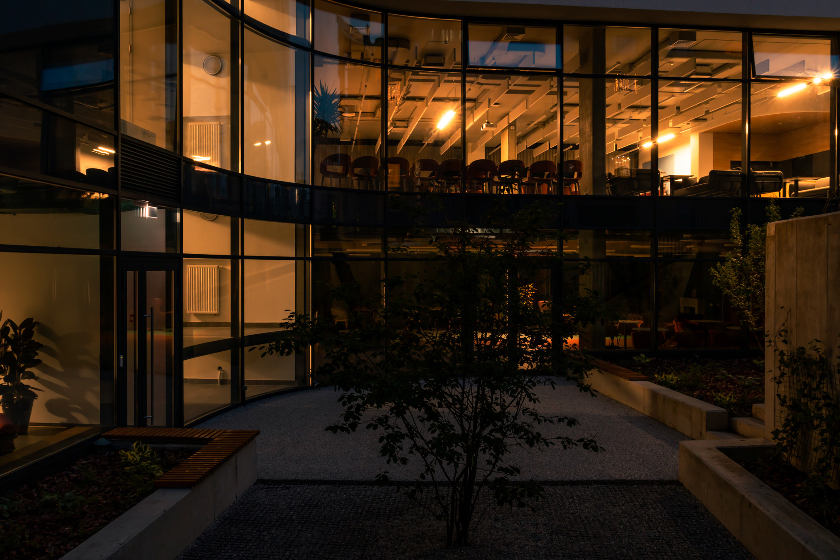The object is located in a good location, it is an accent building on the corner of Ivan Franko Street and Kozelnytska Street. All the buildings of the University complex complement each other, they are different in their architectural solutions and have different needs and functional connections.
The upper residential blocks have a restrained facade structure with offset window openings. An important architectural solution is the rounded corners, which gives the building a more monolithic, holistic perception and a smooth flow from one plane of the facade to another.
The territory of Collegium II is closed to cars, but there are well-designed pedestrian and bicycle paths. Actually there is embodied an unique offer in this building – an underground bicycle parking lot for 70 seats. Common spaces permeate the building both inside and outside.
The main axis of the general plan of the courtyard is the path that connects the walkway under the building of the existing Collegium building with the Main Hall of the projected building. This axis is deliberately designed with a shift to the right for providing a more closed and chamber space of the yard. Close to the main roads there are so-called “pockets” with recreation areas and public spaces that can be used for stops, communication and meetings.
The functions of the Collegium II building can be divided into two main ones: spiritual growth (communication, opportunity for reflection, new acquaintances, study, work, religion, entertainment) and physical growth (food, movement, sleeping).
The first and lower floors are full of various non-residential functions and spaces for students and are solved entirely in glass, which symbolizes openness. Active study, a place for friendly meetings, learning processes with elements of recreation – all this is available thanks to the functions inherent in these floors. There is a possibility to mix and alternatively conduct different types of studying – as usual at the table, so in groups, and in performances on stage.
In Collegium II there also succeed to establish a harmonious connection with nature through landscaping and architectural solutions. In the design decisions we managed to maintain the comfortable number of storeys given by the existing buildings and preserve the natural insolation due to the lowering of the building on the south side.
The functional zoning of the yard is based on the division into public space, which is located in the immediate vicinity of the workshops and can be used for outdoor activities; meadow with natural landscape; public space for communication, which encourages spontaneous meetings and acquaintances; a space that can be used for social events or reading and studying outdoors.

