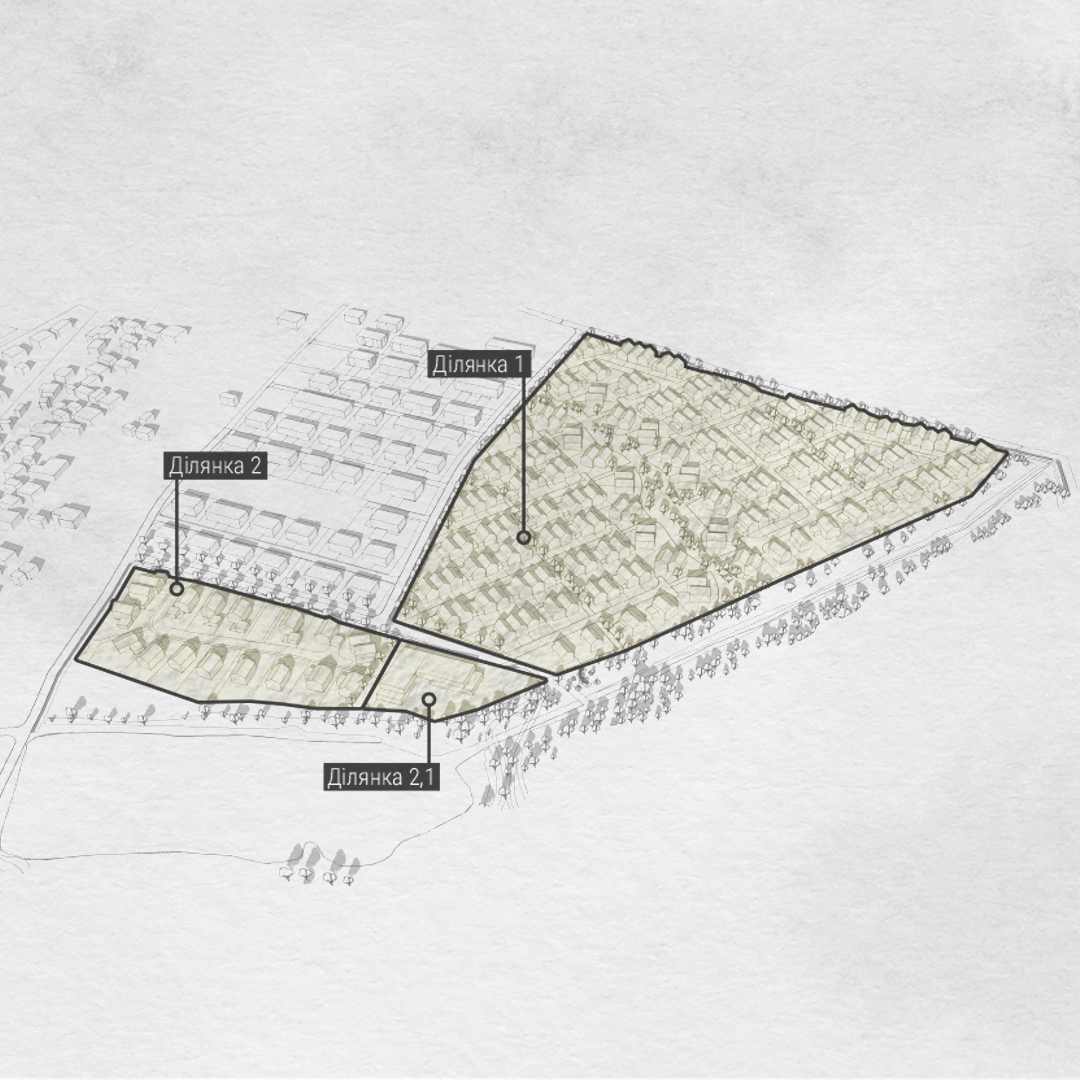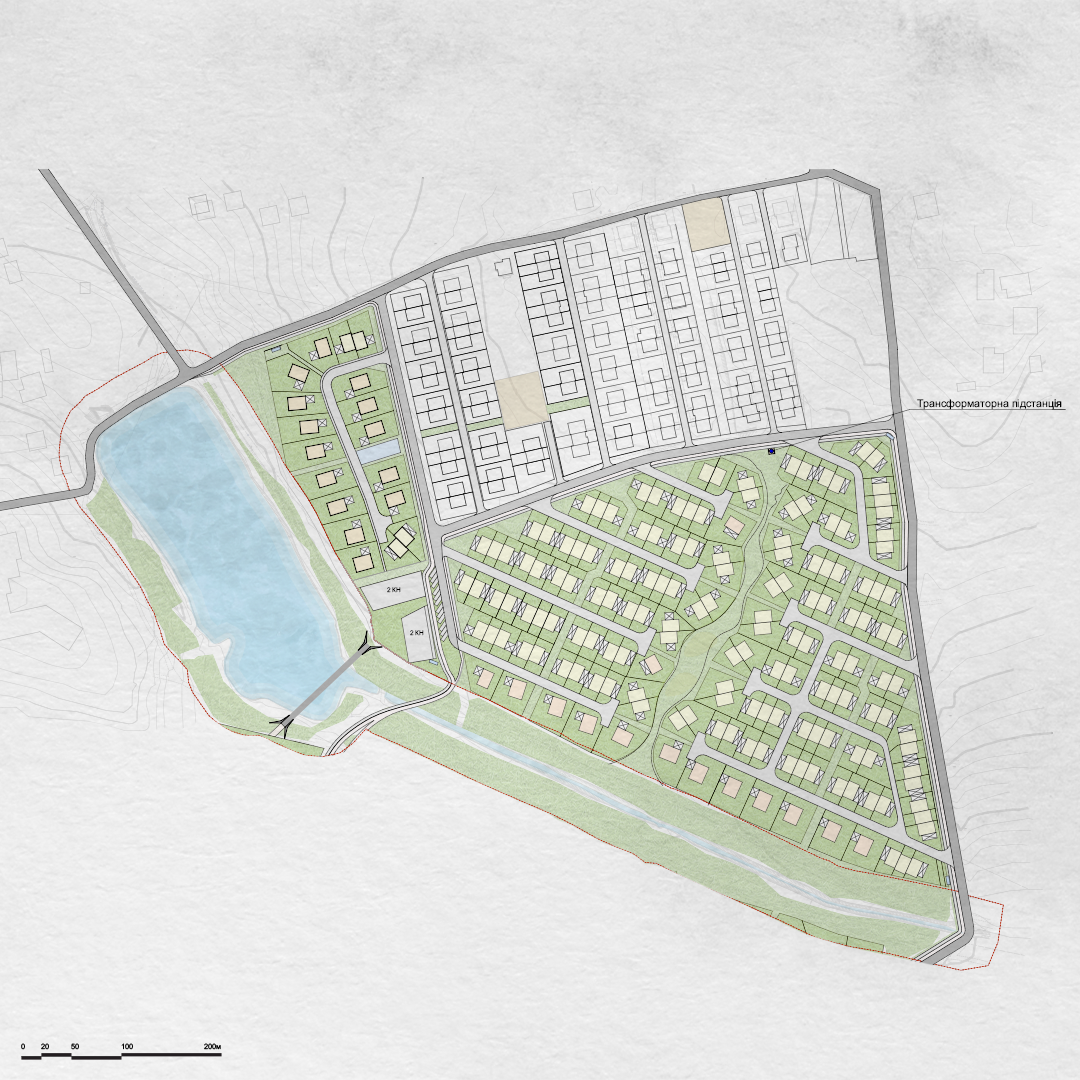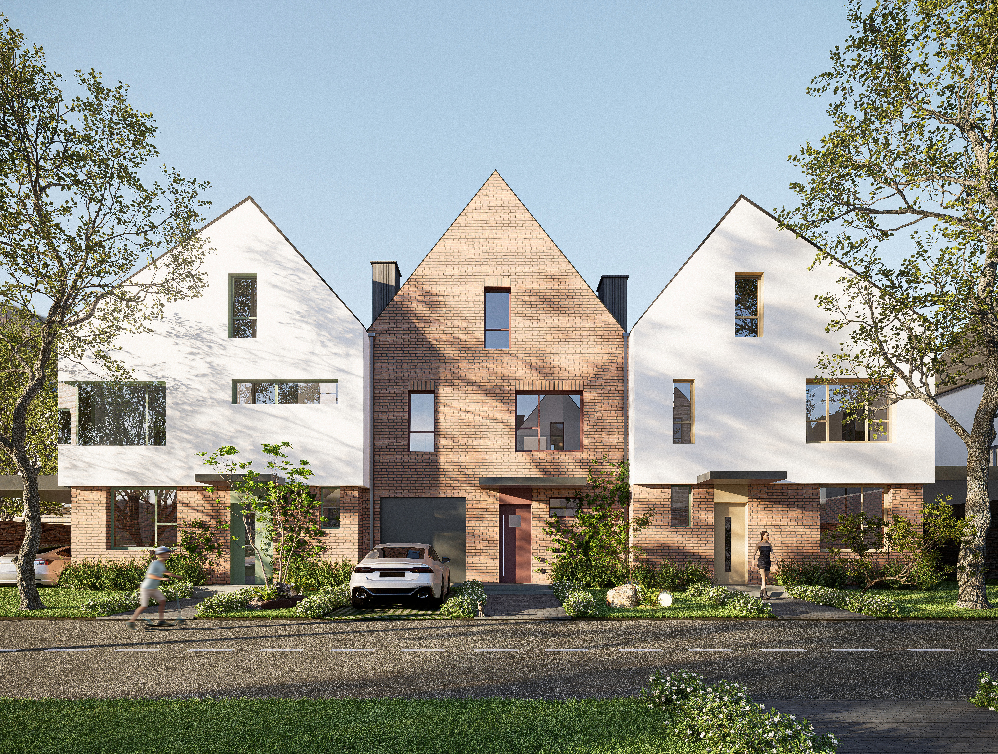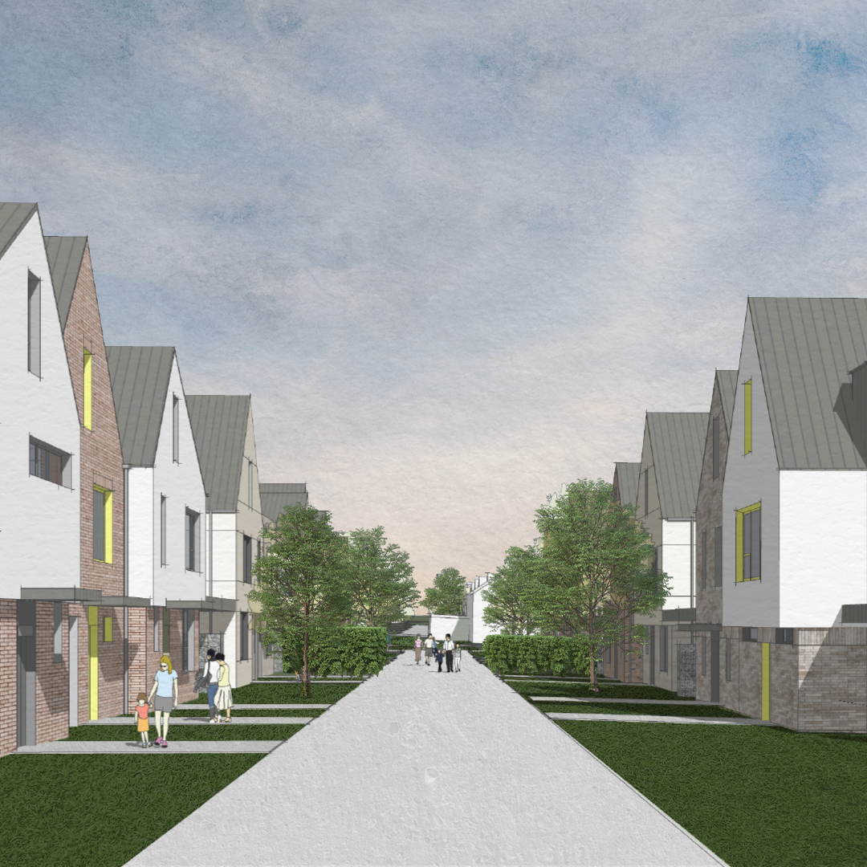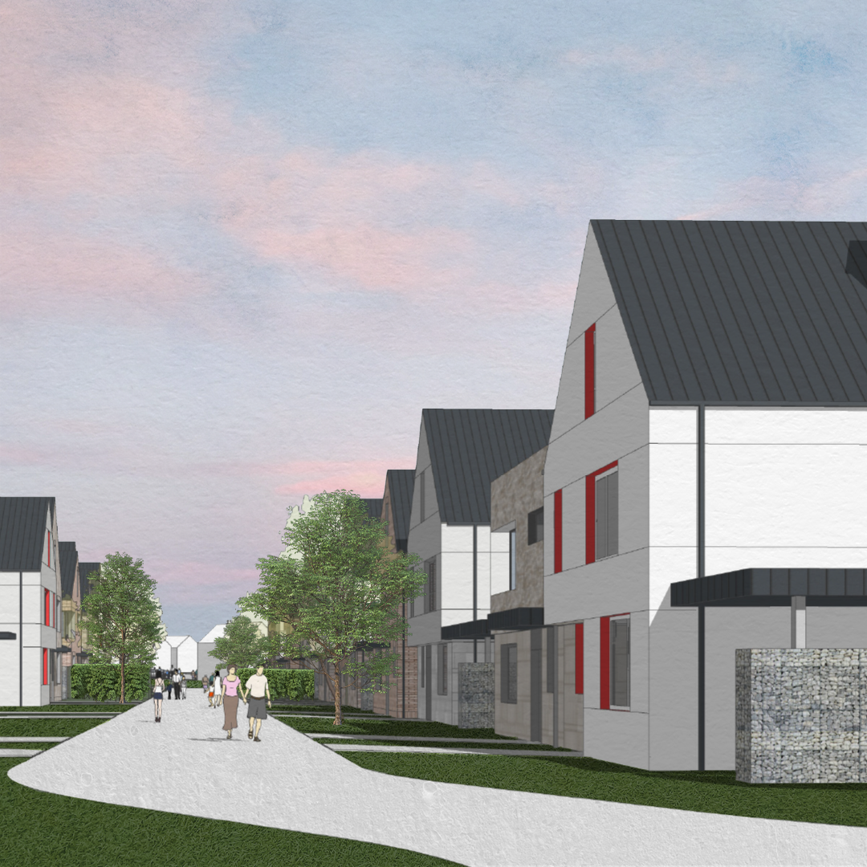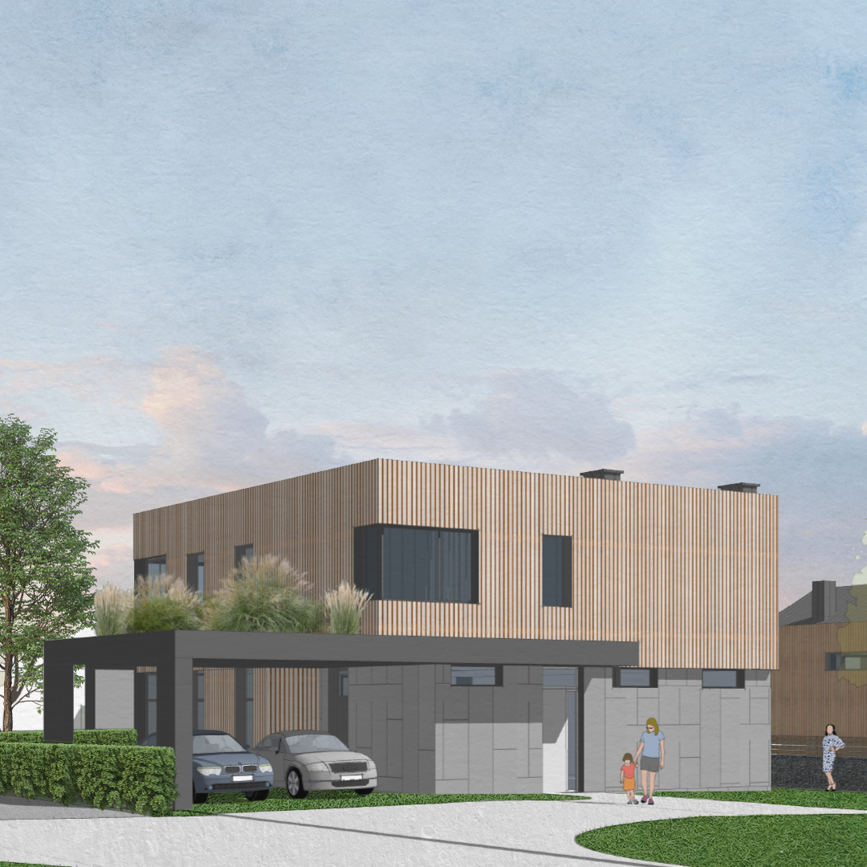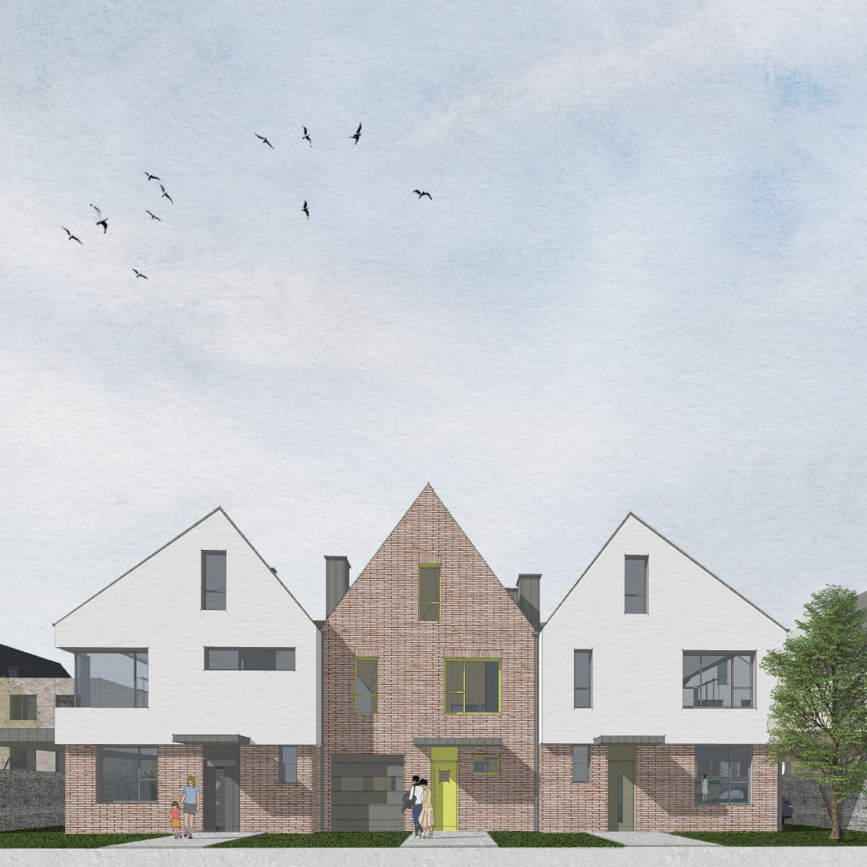LAGOM cottage community is about modern architecture and living in an environmentally friendly environment in your own home.
The cottage community is located close to all necessary infrastructure facilities, and the center of Lviv can be reached in just 20 minutes. It is located on the territory of Sokilnyky village, near the lake and the canal that runs from the lake to the Zubra River.
AVR Development joined the project at a time when the first five phases had already been successfully implemented. The next phases, designed by us, support the basic concept of the complex with pitched roofs, but with the addition of flat roofs, more types of facades, and color accents for specific streets. You won’t find identical streets here: each has its own unique mix of buildings in terms of area and types. The sixth and seventh phases are located along the relief. Most streets are dead-end, which creates comfort for residents and reduces the number of passing cars. A dry stream is designed between the phases, which collects rainwater from the two phases. There will be green pedestrian paths for walking and recreation around the stream.
All buildings of the complex are equipped with central networks, including water supply, sewerage, electricity and gas supply.
The territory of the community is landscaped and equipped with a lawn irrigation system. There are children’s and sports grounds, parks, recreation areas and places for walking pets.
In front of each house there is a convenient parking lot made of paving stones-grids for two cars, guest parking and the possibility of installing a carport. The private backyard is fenced with a metal fence, and gabions between the houses create a sense of privacy.
For the residents’ leisure, there is a promenade, a modern gym, a spa, sapsurfing and a tennis court. The new phases of the buildings are finished with decorative plaster, brick-like elastolite tiles, ventilated facades and thermal boards, and the roof is covered with standing seam roofing.
Project Team:
Architects:
- Kateryna Kabanenko
- Yevhenii Dolia
- Valeriia Melnyk
- Nadiia Varkholiak
Engineers:
- Nataliia Sulyma

