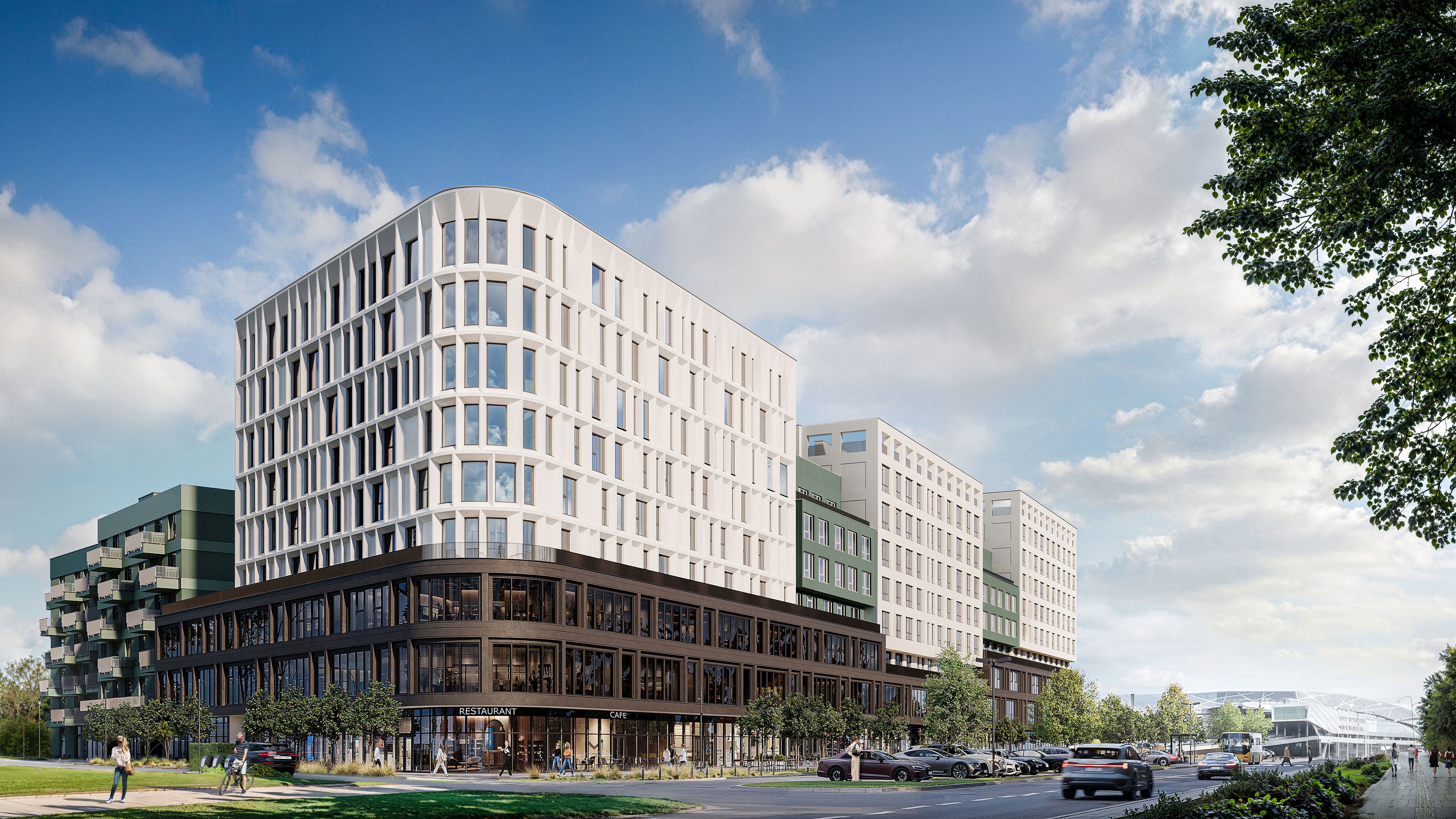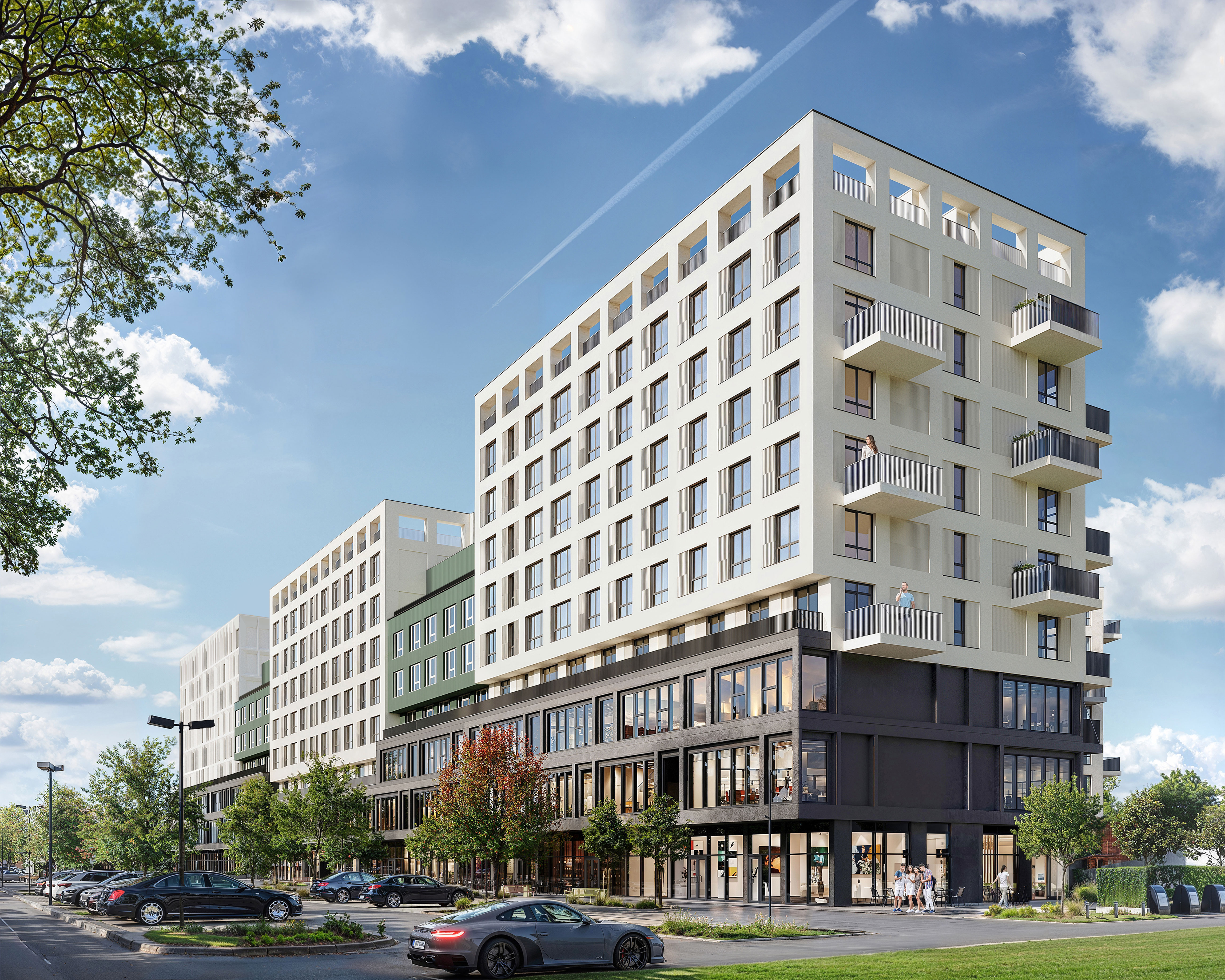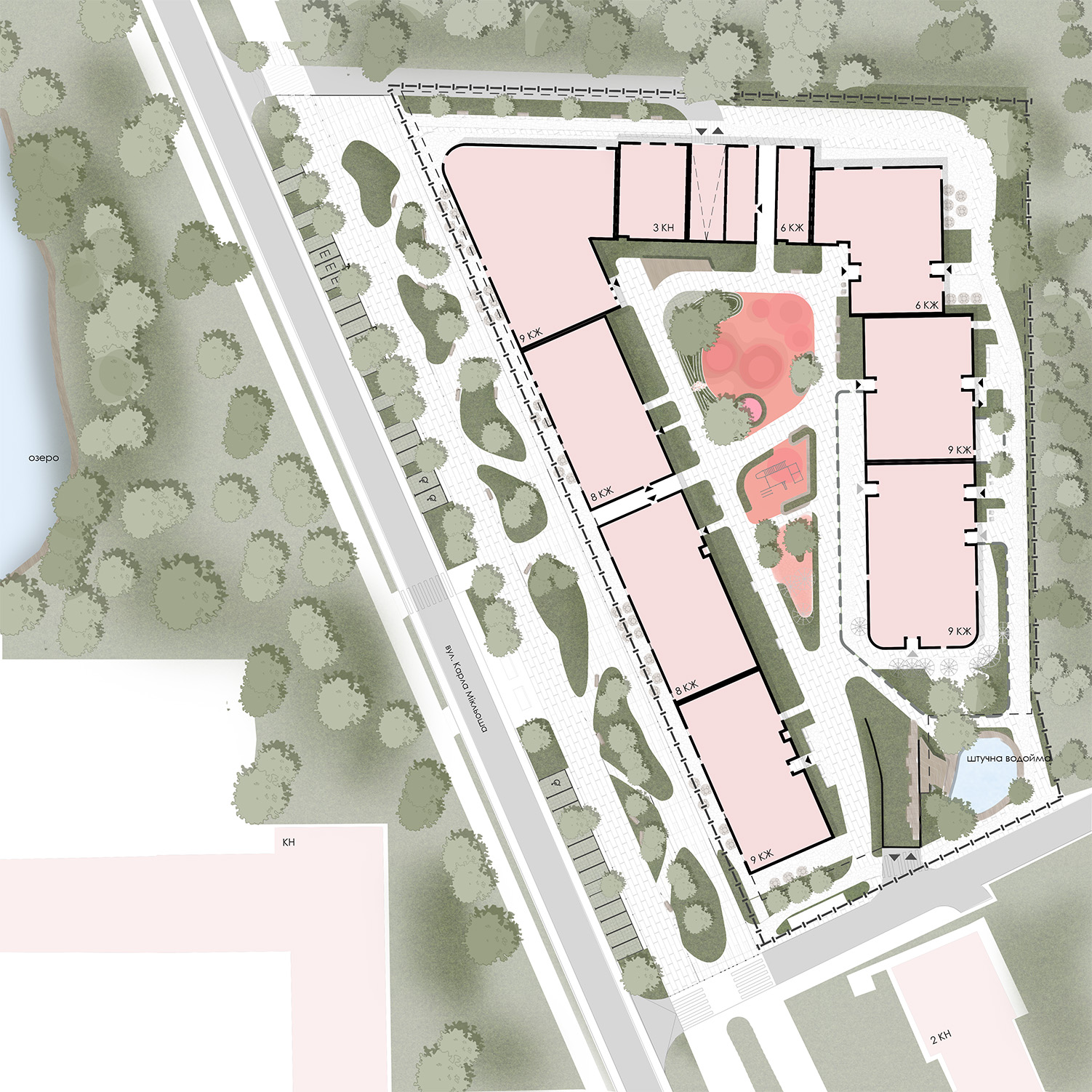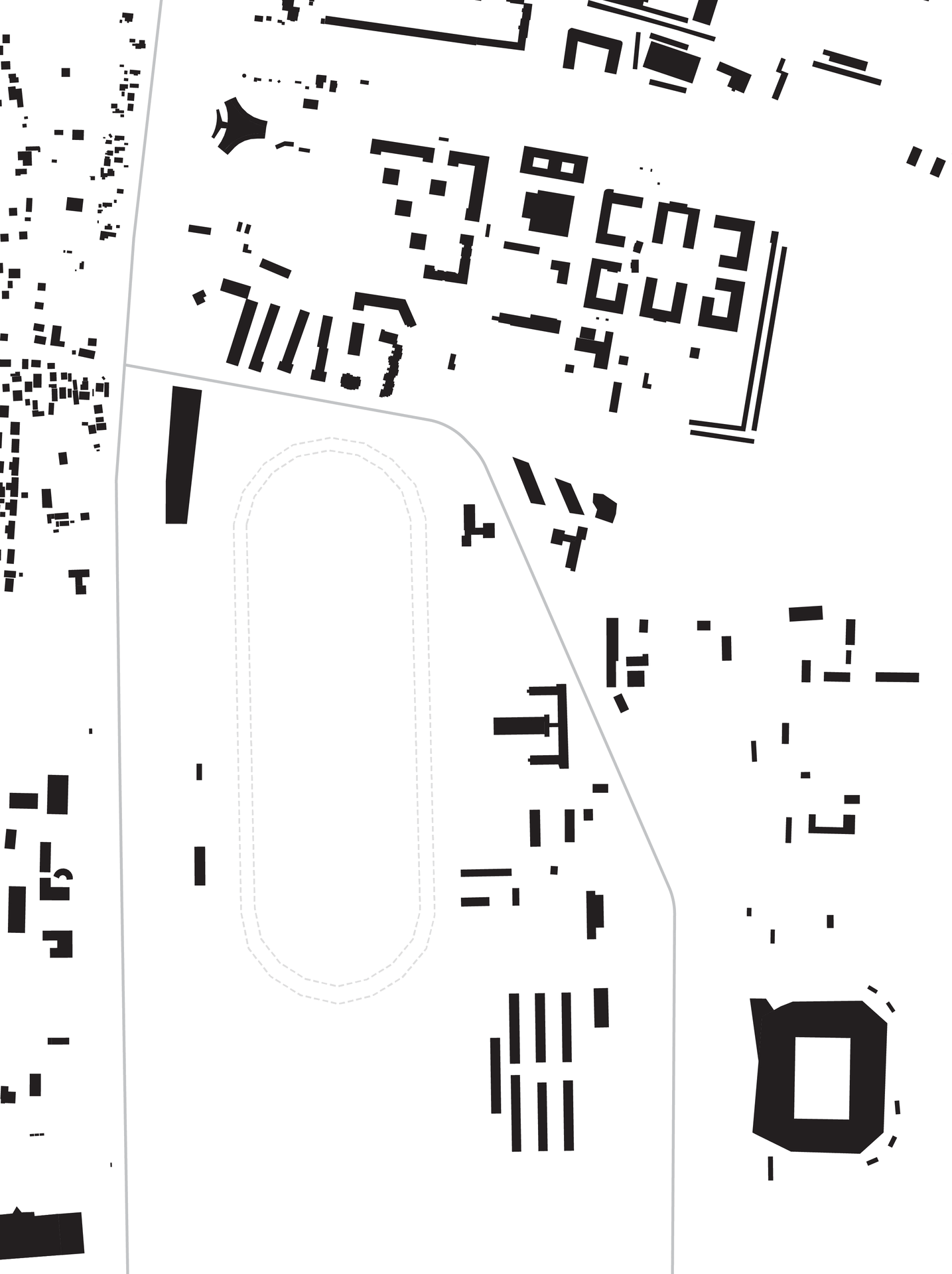Felicity Residential Complex is more than just housing — it’s a contemporary living space where the rhythm of the big city meets a sense of personal harmony. Every detail is thoughtfully designed to provide comfort, peace of mind, and a sense of security.
Ideally located in Lviv’s Sykhiv district — near Arena Lviv and key transportation routes — Felicity offers residents the opportunity to stay connected to the city’s pulse without sacrificing inner calm.
Modern architecture, a safe environment for children, a cozy courtyard, an on-site kindergarten, and an underground parking garage that also serves as a shelter — everything is created with care for those who want to live in the city, but not in the chaos.
It’s a place for families, for young professionals, for anyone seeking their own corner of balance in the modern world.
The Felicity residential complex is located in Lviv’s Sykhiv district — a rapidly developing part of the city. Thanks to its prime location on Karla Miklosha Street, residents enjoy quick access to major transportation routes, including the M-06 highway, which connects to the international airport and the central bus station. Nearby landmarks include Arena Lviv Stadium and a well-developed urban infrastructure.
Felicity is a self-contained world with its own spatial logic and harmonious zoning. The master plan brings together residential buildings, commercial spaces, a kindergarten, a pedestrian boulevard, and a private inner courtyard with recreational areas, children’s and sports playgrounds. A key feature of the landscaped design is a pond that will become a favorite spot for walks and peaceful leisure.
Altogether, this creates a space where it’s easy to find balance between the city’s energy and personal tranquility.
The architecture of the complex is a dialogue between modernity and human needs. The eight-section composition is defined by a dynamic skyline and carefully articulated facades. Each section has its own height, creating a visual rhythm and avoiding a monolithic appearance. This approach establishes a human-scale environment where people feel part of a harmonious space rather than overwhelmed by it.
The facades combine clean graphic lines, natural materials, and thoughtful lighting accents. Panoramic windows, warm cladding tones, and vertical elements give the buildings a contemporary and inviting character.
The architecture of the complex not only enhances the neighborhood visually but also contributes to its new identity — one that is open, human-centered, and inspiring.
Project team:
- Vitalii Kvych
- Mariana Vikhot
- Oksana Tymun
- Mariia Hurei
- Mariia Katalakh
- Kyrylo Starov
- Oksana Halchuk
- Nataliia Dzhelep
- Sofiia Yerofieieva
- Nazarii Andrushchak
- Oleksii Miziuk
- Vesna Hocheva
- Khrystyna Tkhorovska
- Pavlo Petrych








