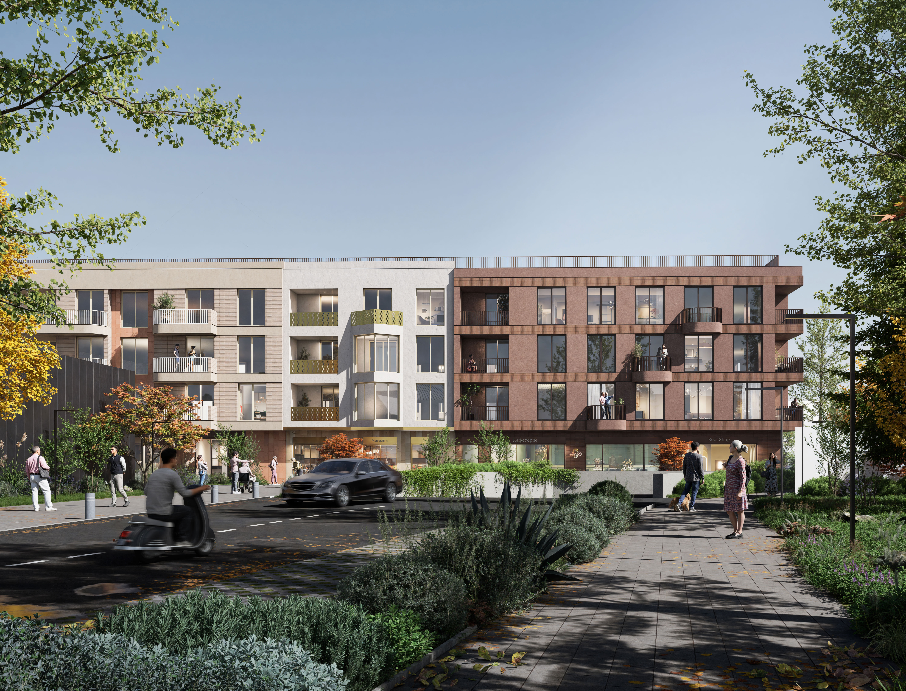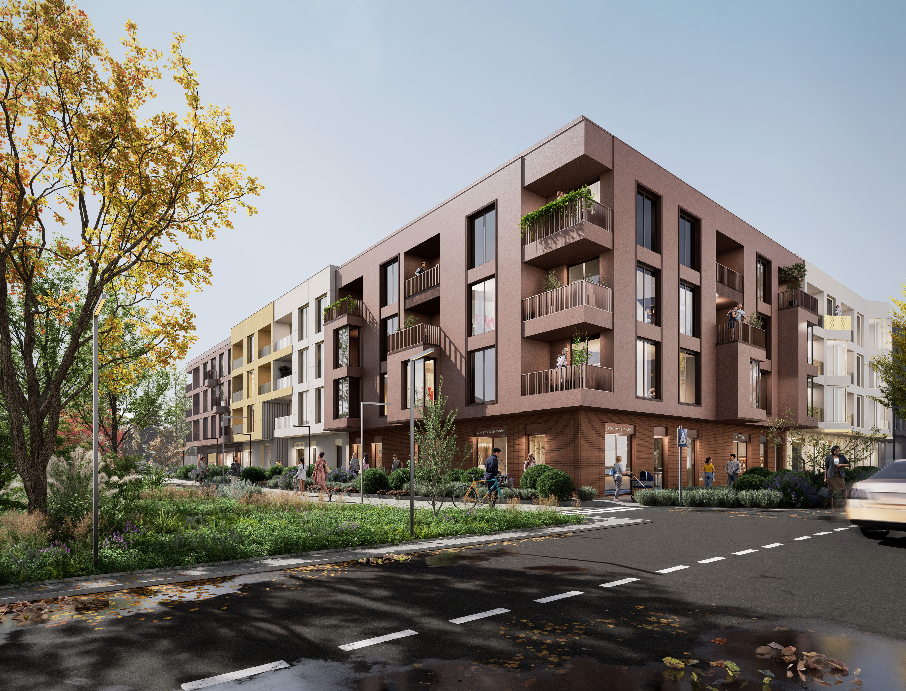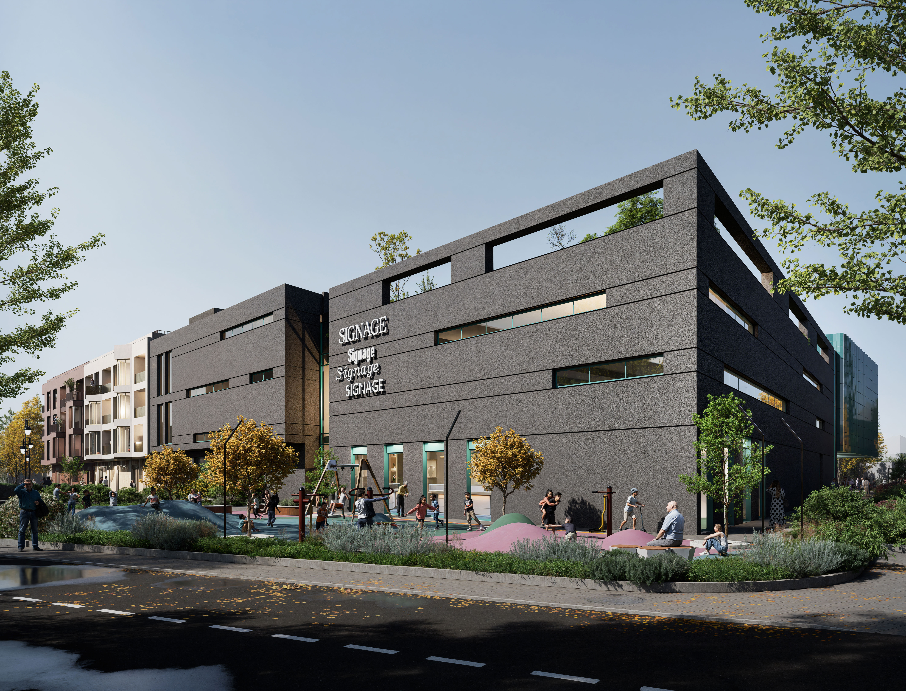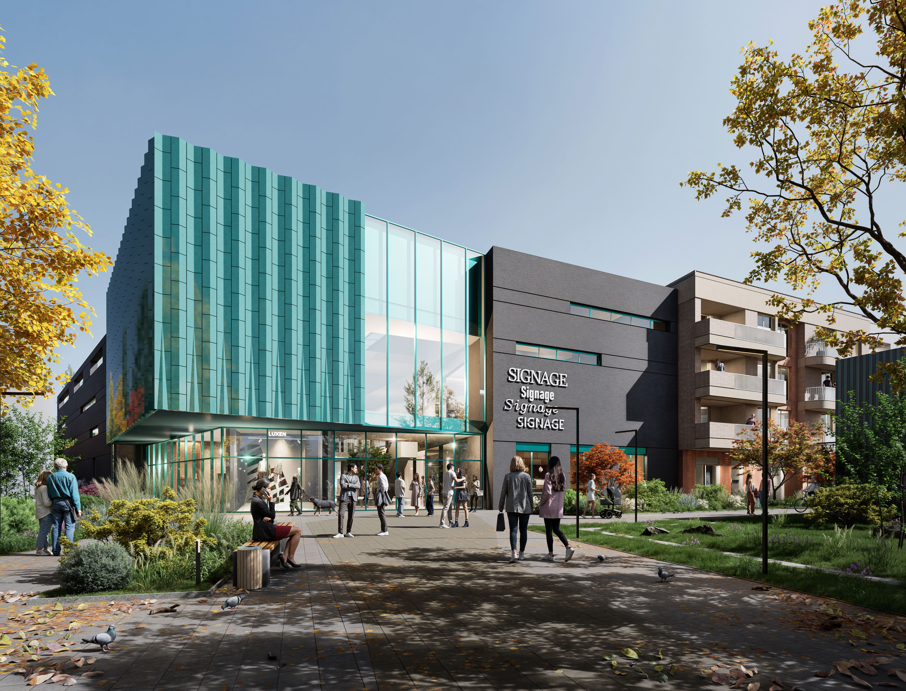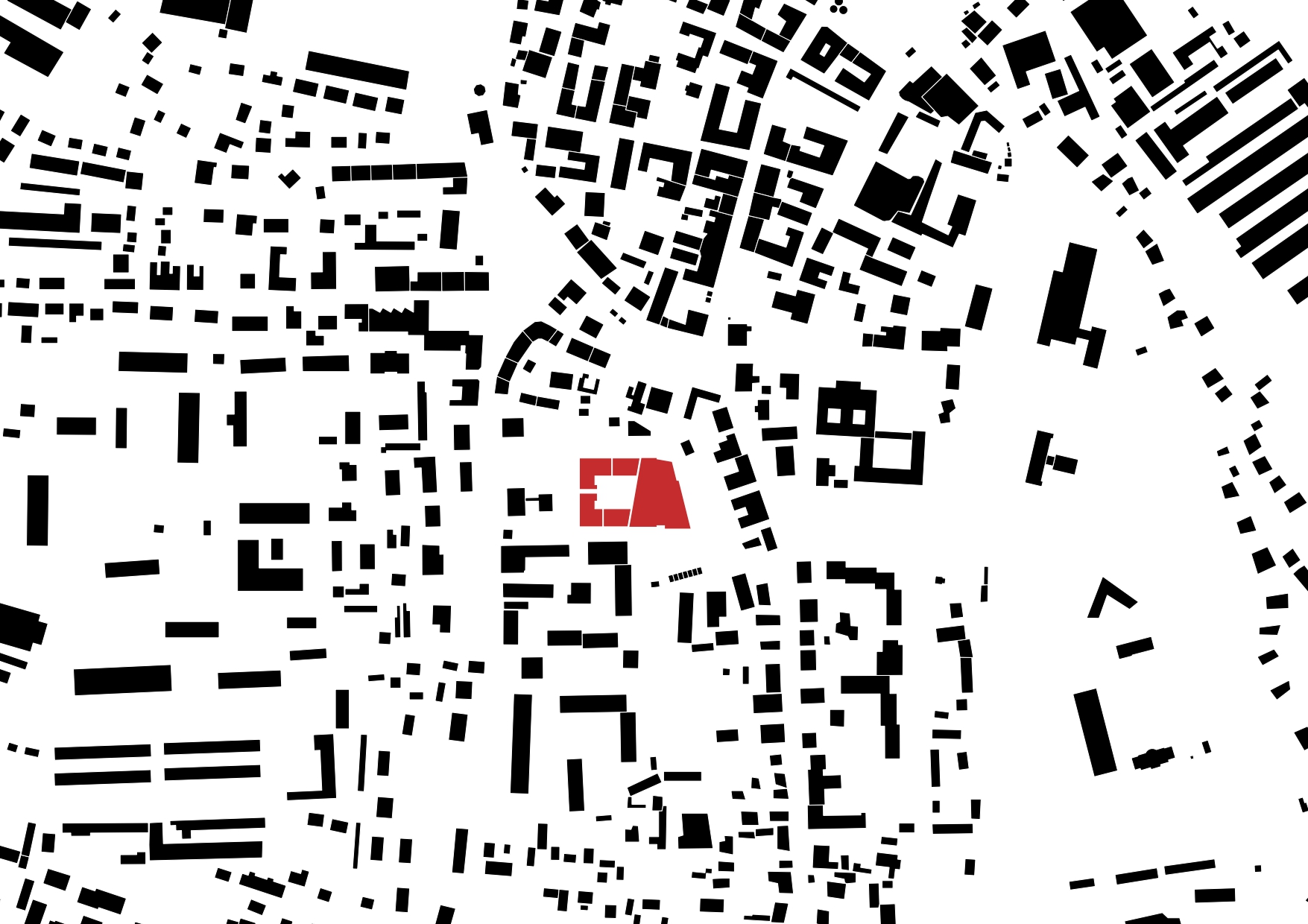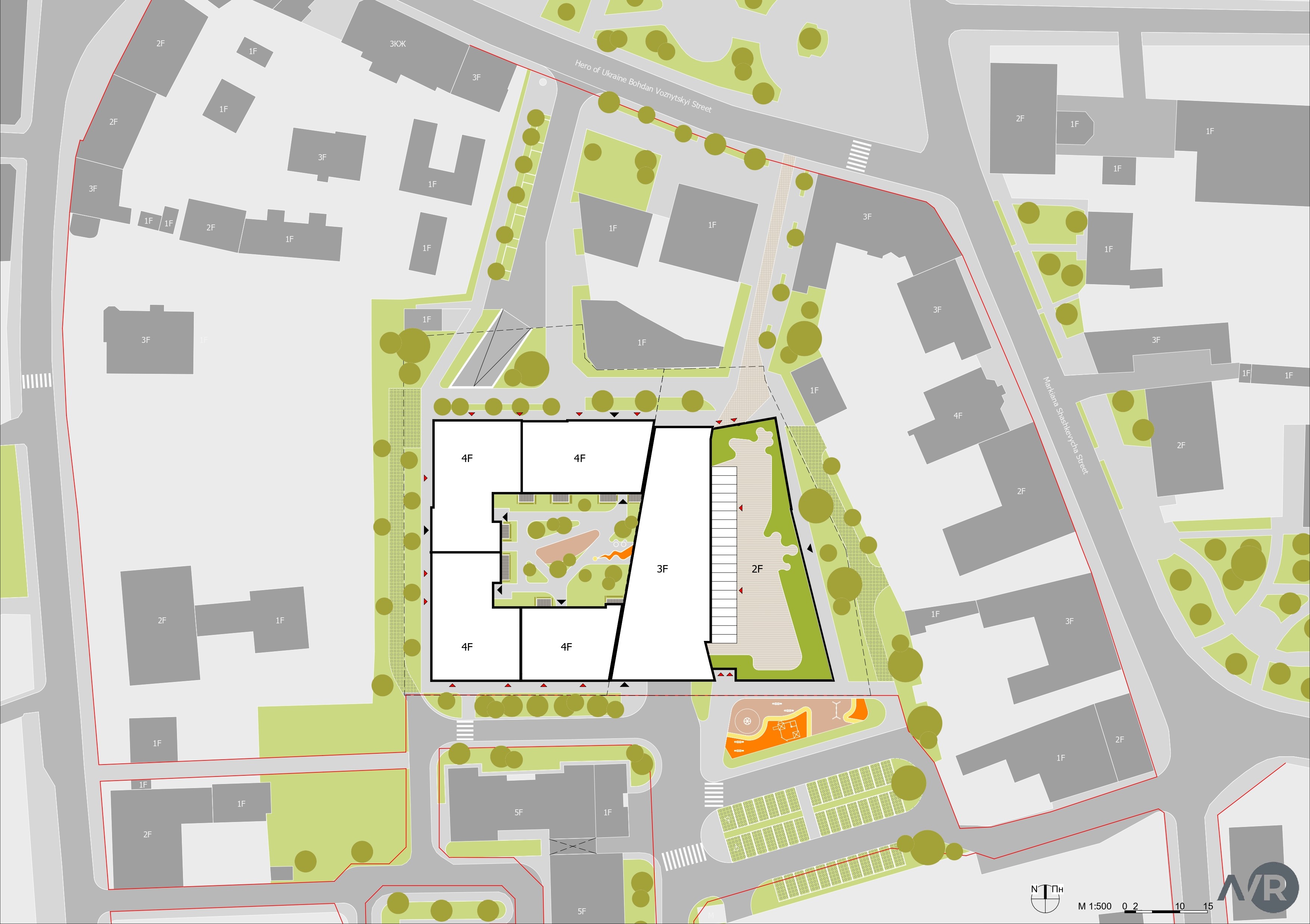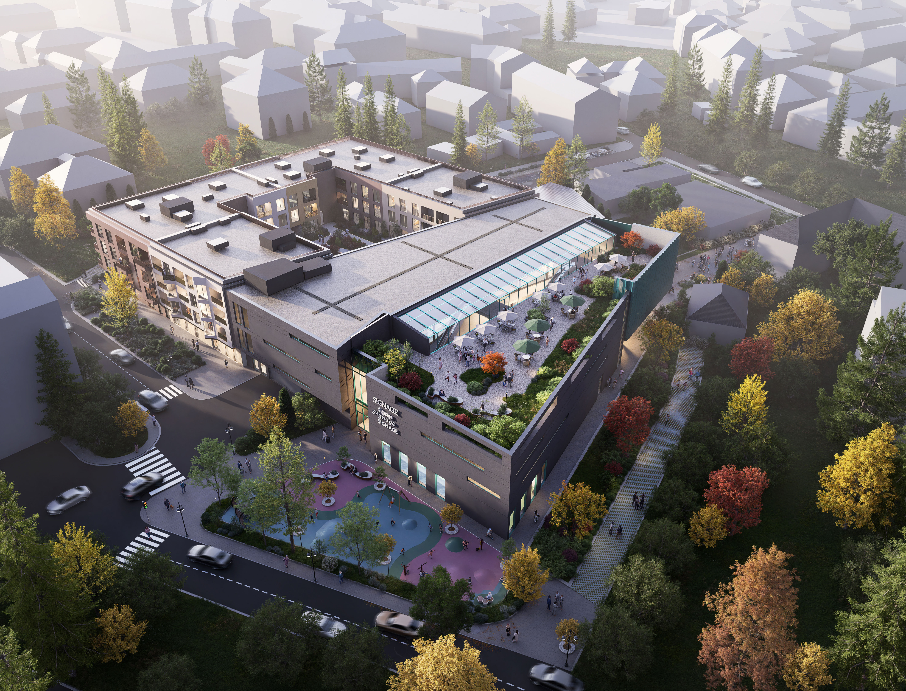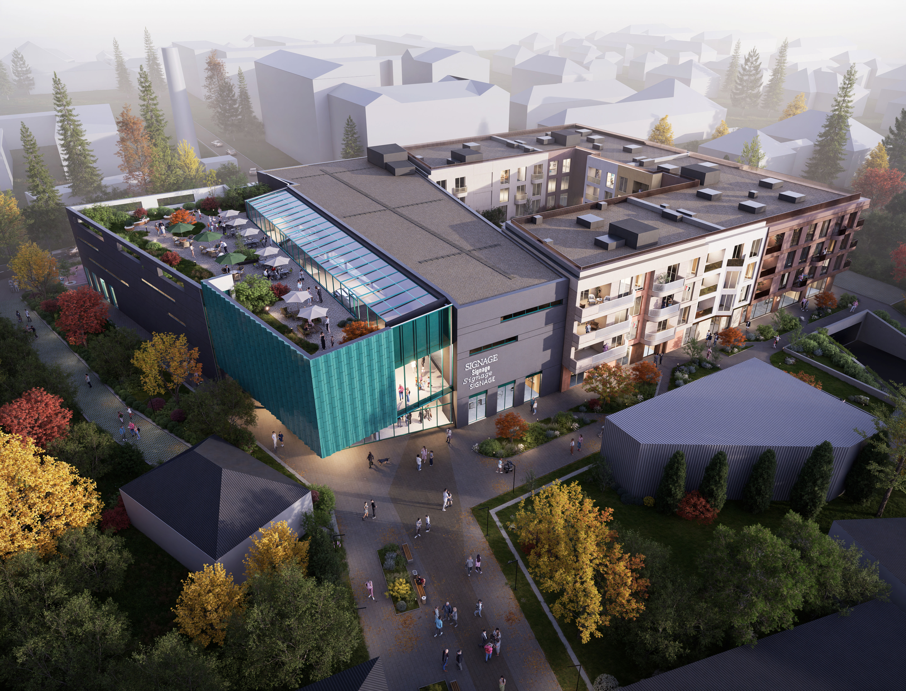The mixed-use residential and commercial complex is a contemporary space in the heart of Zolochiv, combining the comfort of living, the vibrancy of urban life, and the convenience of everyday needs.
The project’s goal is to create a modern subcenter that will become a magnet for residents, bring diversity to the city, and unite residential, commercial, and public functions within a single environment.
The architecture blends modern forms with the historical center’s parcel structure and uses materials that integrate naturally into the urban context.
The project achieves a balance between privacy and openness, between the calm of residential life and the energy of the city center. It is a place designed for comfortable living, working, and enjoying life near Zolochiv’s historic core.
The mixed-use residential and commercial complex is located in the central part of Zolochiv – an area of active urban development. The project site borders key pedestrian and transport routes, ensuring convenient access to public institutions, schools, cultural facilities, and the city’s historic center.
The site is formed within the existing urban fabric yet partially recessed into the block, adjoining mid-rise buildings from the 1990s. The low building height, underground parking, well-considered spatial layout, and articulated façade design give the project an intimate character, while the active ground floor with commercial spaces and the shopping center create a vibrant, livable urban environment.
The master plan envisions a cozy inner courtyard with landscaping and recreational zones for residents.
The project maintains a strong connection to the context of Zolochiv while giving it a distinctive architectural identity that reflects the city’s progress toward harmonious development.
The main goal of the team was to create a complex that looks contemporary while remaining respectful of the city’s historical context.
One of the key design decisions was to divide the project into two functional volumes: a shopping center with a prominent glass main entrance inviting visitors inside, and residential sections finished with warm materials such as textured plaster and porcelain panels. This approach achieved a balance between public and private, dynamic and tranquil spaces.
The façade concept emphasizes the diversity of functions: its proportions echo the rhythm of historical urban parcels, while distinct architectural accents form a modern silhouette. Bay windows and balconies add individuality, and the use of façade highlights gives the building character that harmoniously blends with the natural tones of the surrounding landscape.
The main urban planning task was to harmoniously integrate the new building into the city fabric while preserving the scale of the historic development.
The master plan includes an open pedestrian promenade in front of the shopping center entrance – a new public space that continues the logic of the city’s pedestrian routes. The promenade’s direction invites visitors inside, creating the effect of a street passing through the building and enhancing interaction between the urban environment and the interior of the shopping center.
A network of pathways with gentle terrain changes and convenient sidewalks ensures easy pedestrian access and safe movement for people with reduced mobility.
The transport infrastructure includes access roads from two directions and temporary parking for shopping center visitors. This organization reduces traffic load on the city’s central streets while providing comfortable access for residents and clients.
Special attention is given to landscaping: the inner courtyard of the residential section functions as a recreational zone, while alleys with decorative plantings along the main façade provide shade and enhance the visual appeal of the space.
Project Team:
- Yulian Chaplinskyi
- Volodymyr Yosypchuk
- Eugene Dolia
- Vitalii Hanzha
- Nadiia Varkholiak
- Kateryna Kabanenko
- Sofiia Yerofieieva
- Olena Hryneiko
- Mariana Pavchak

