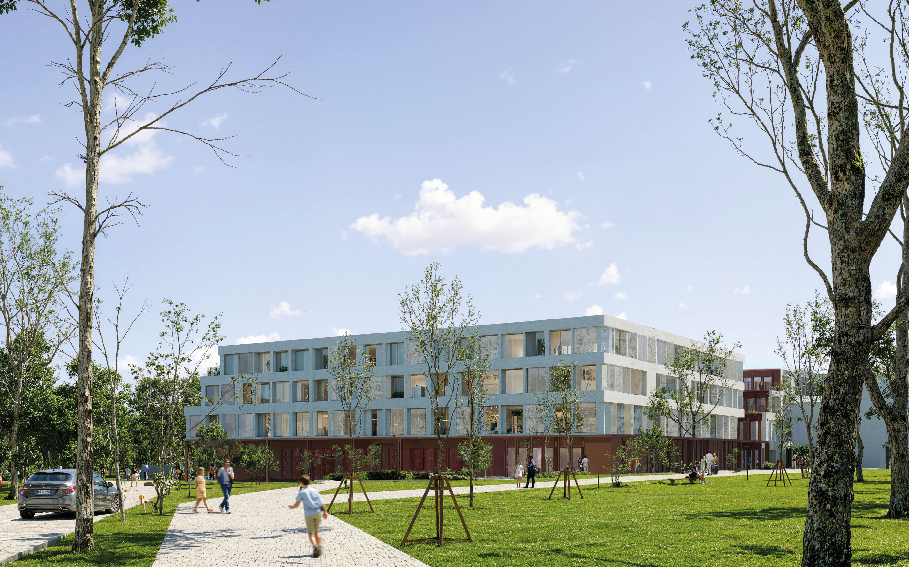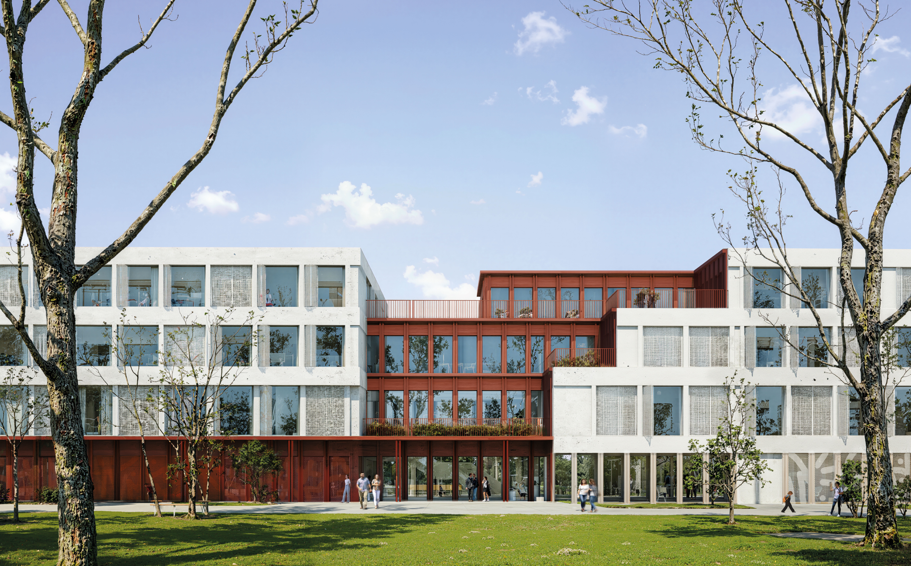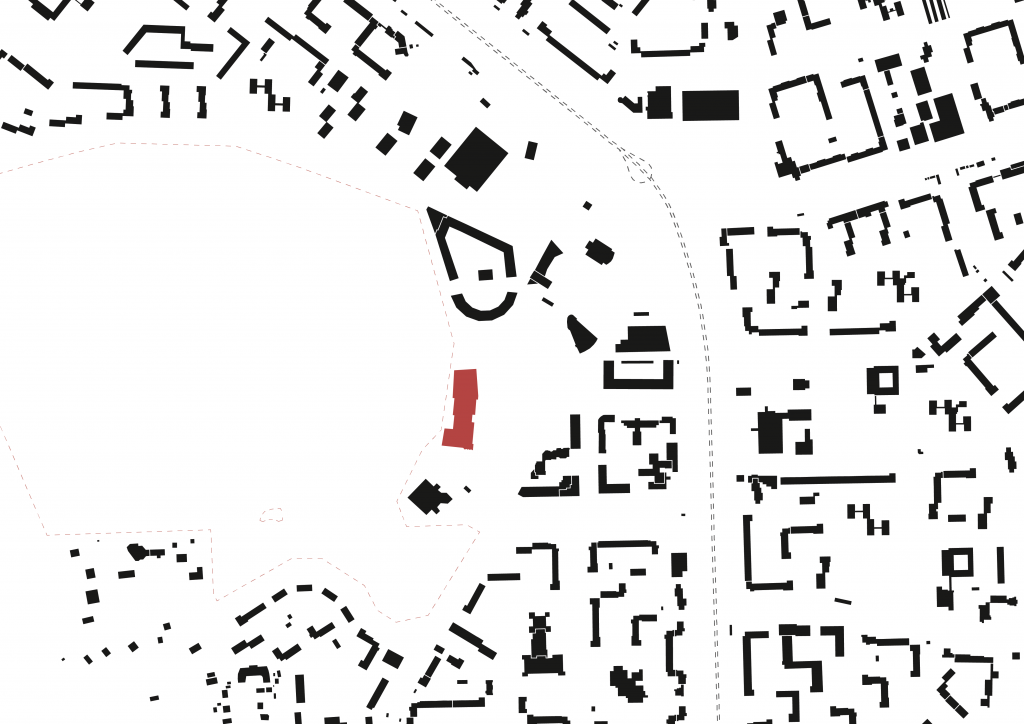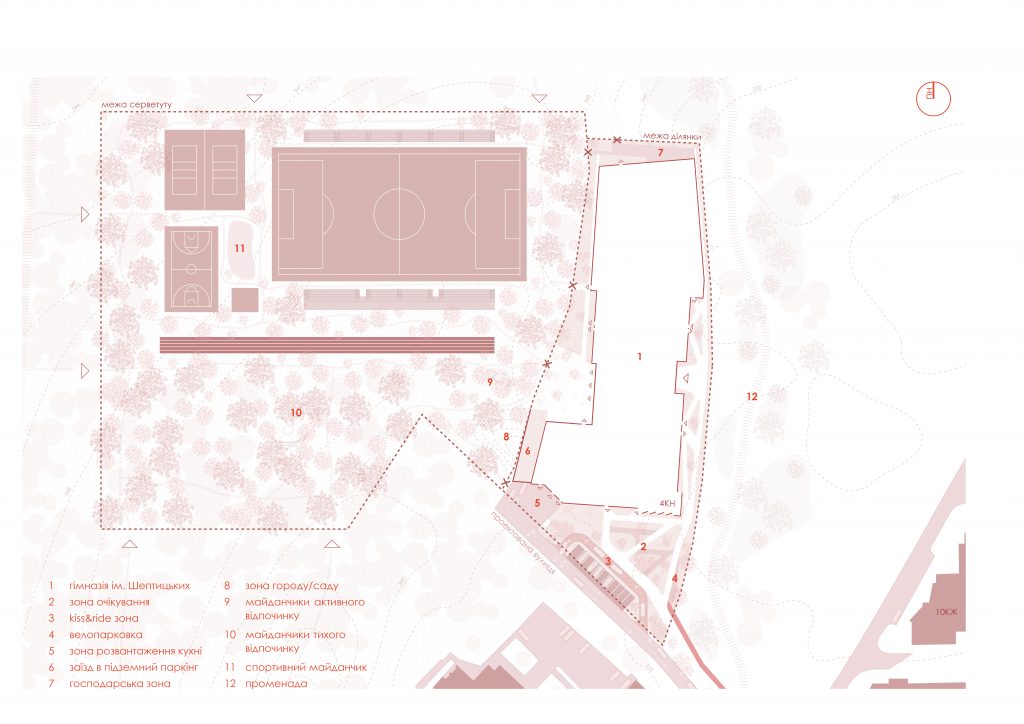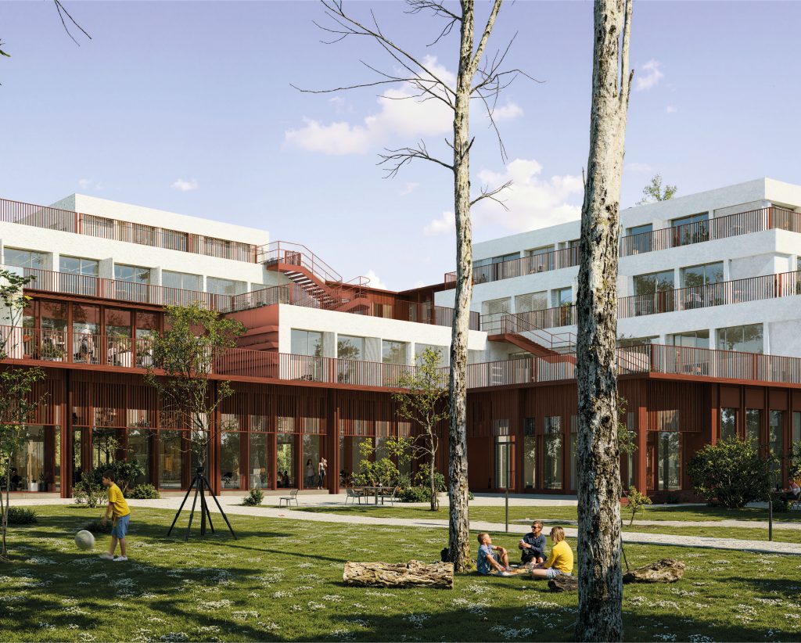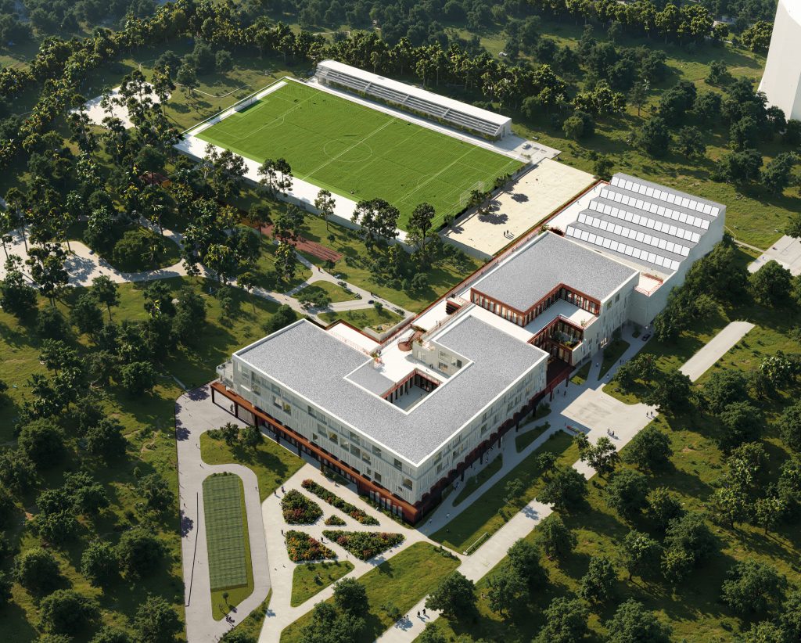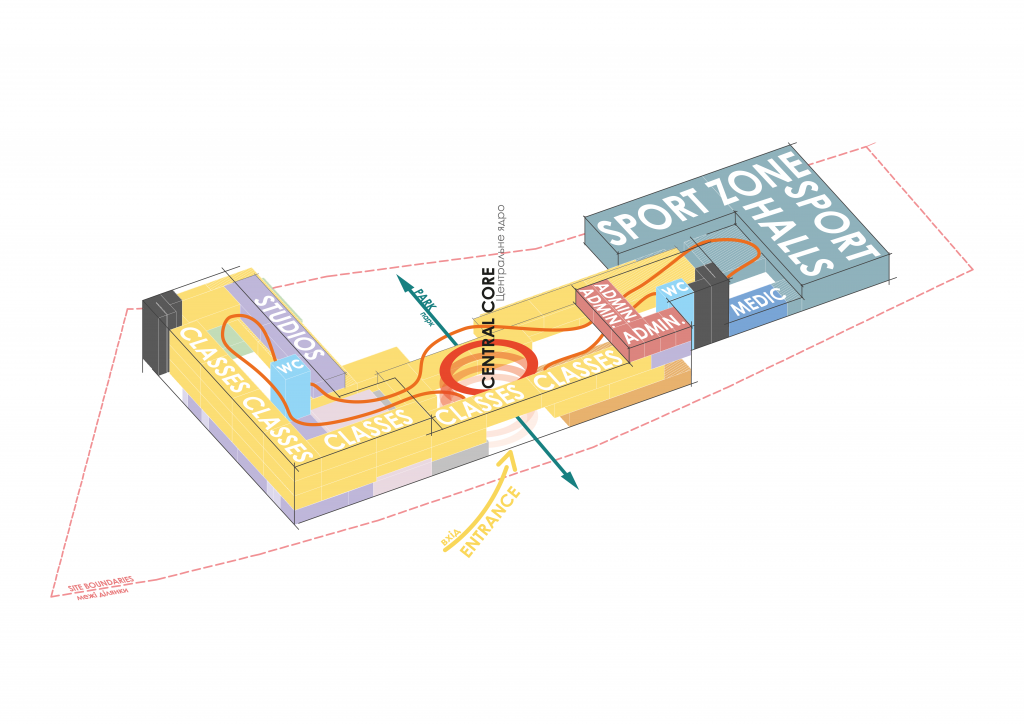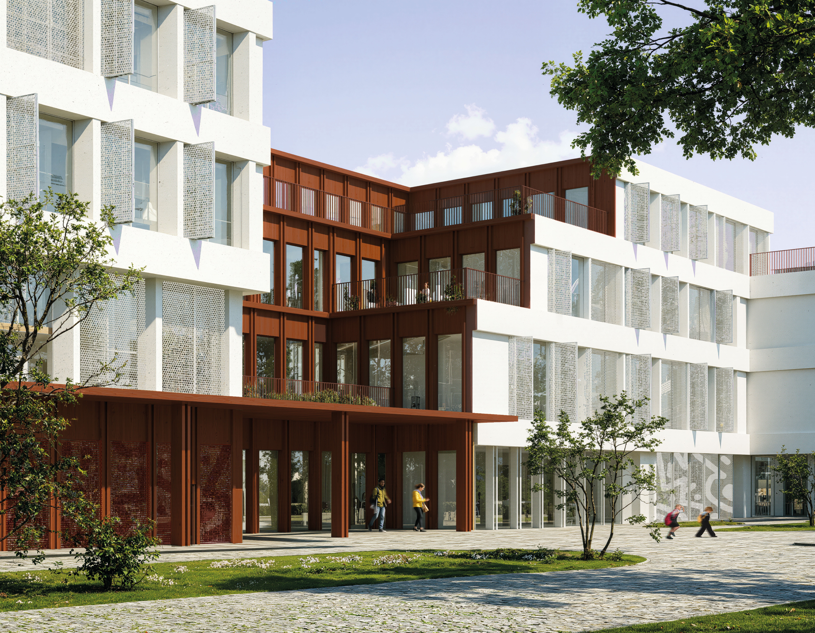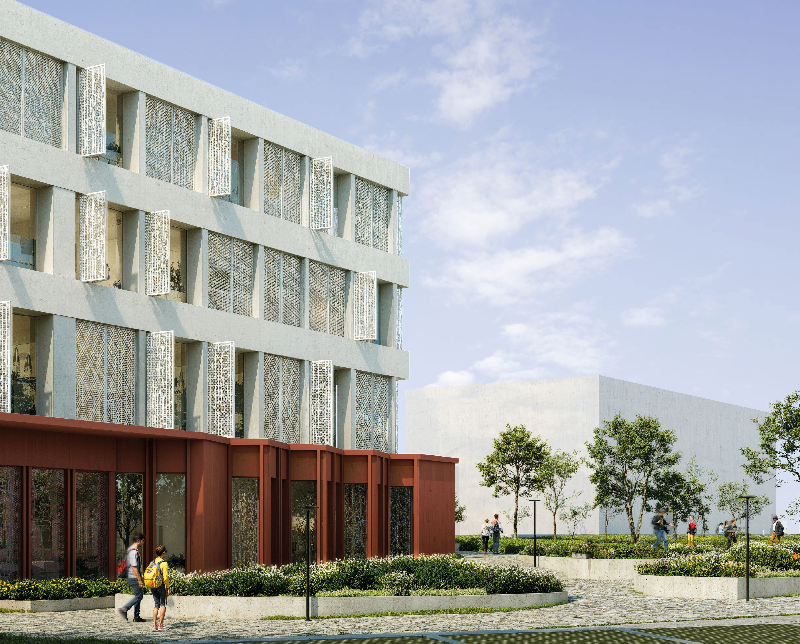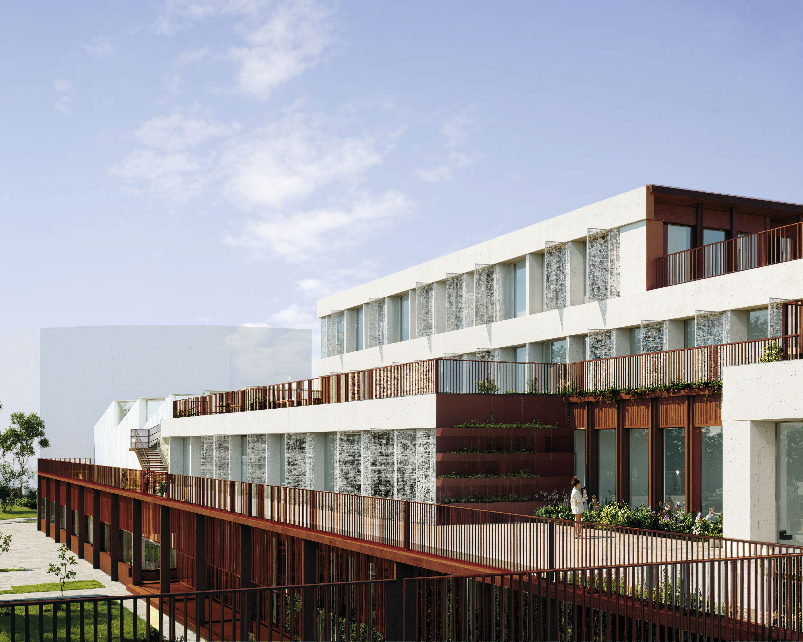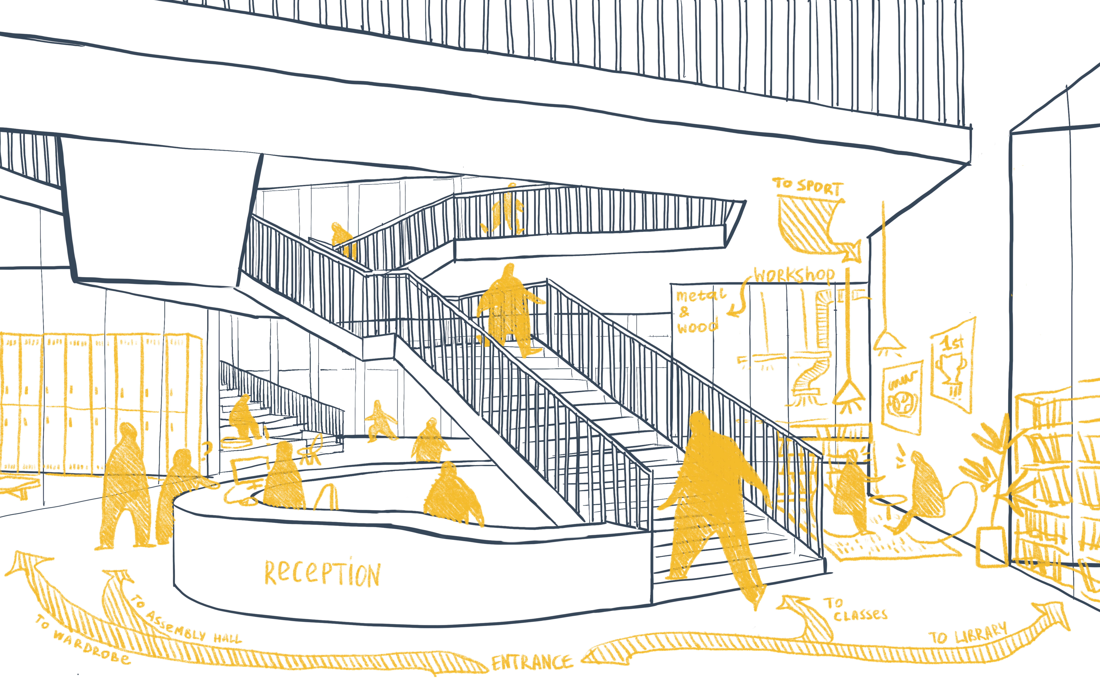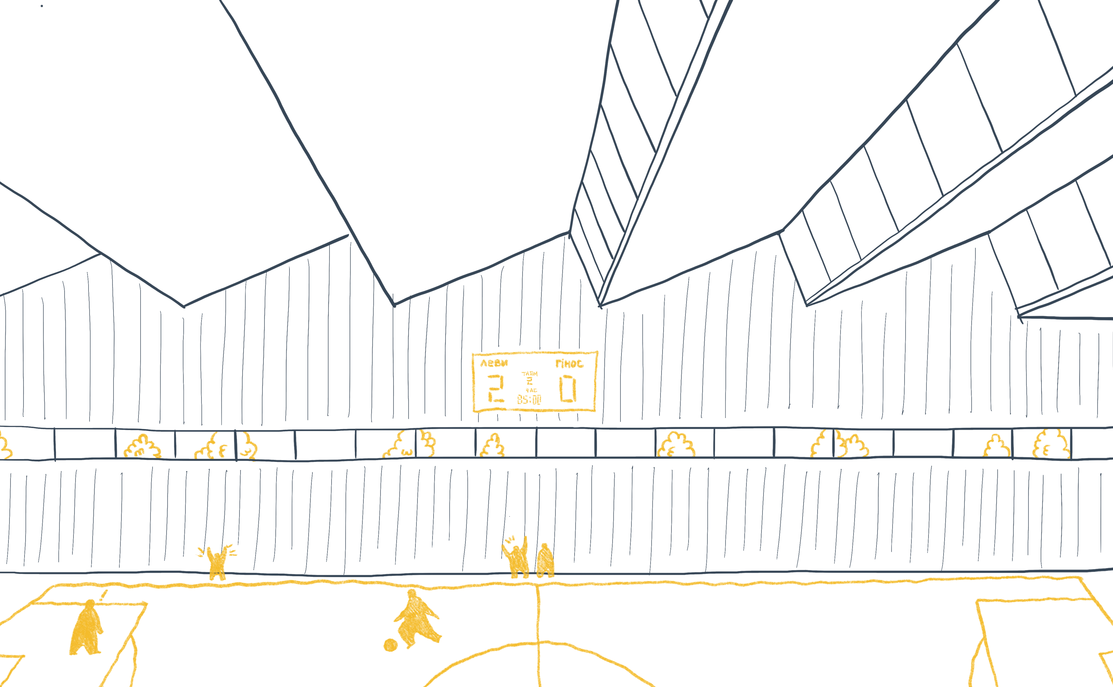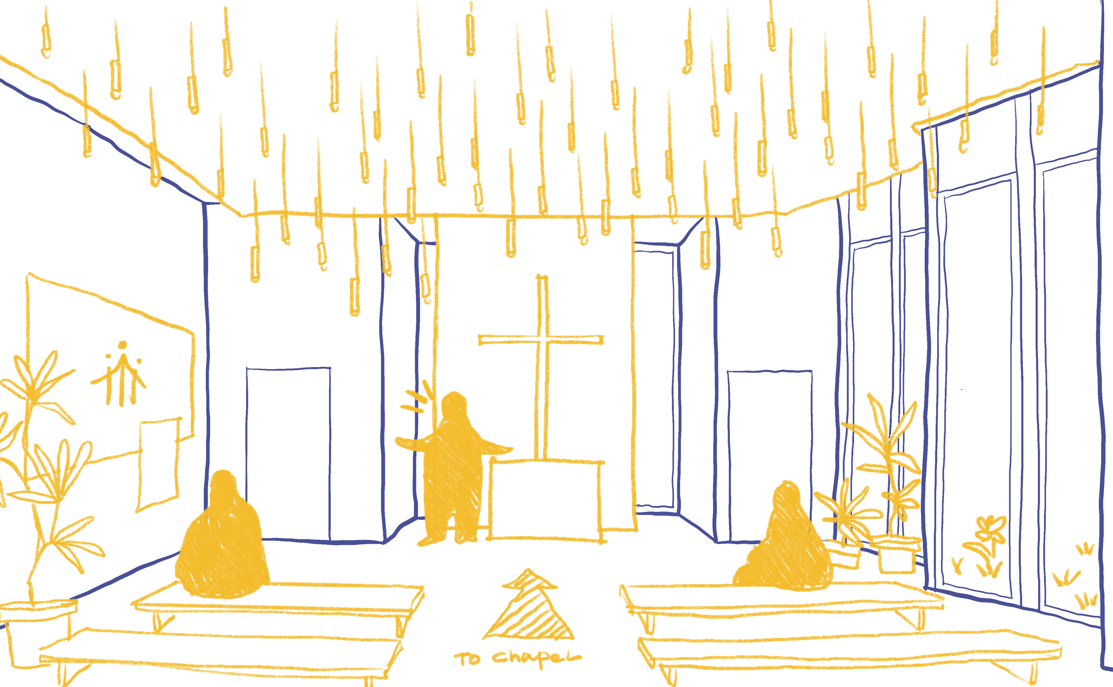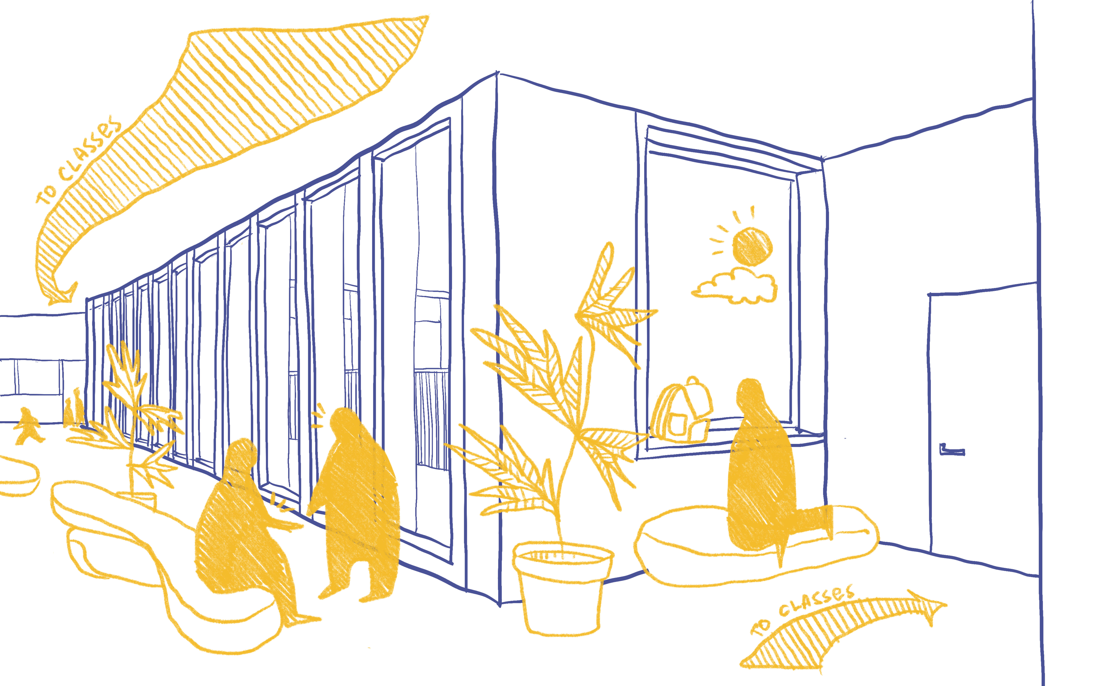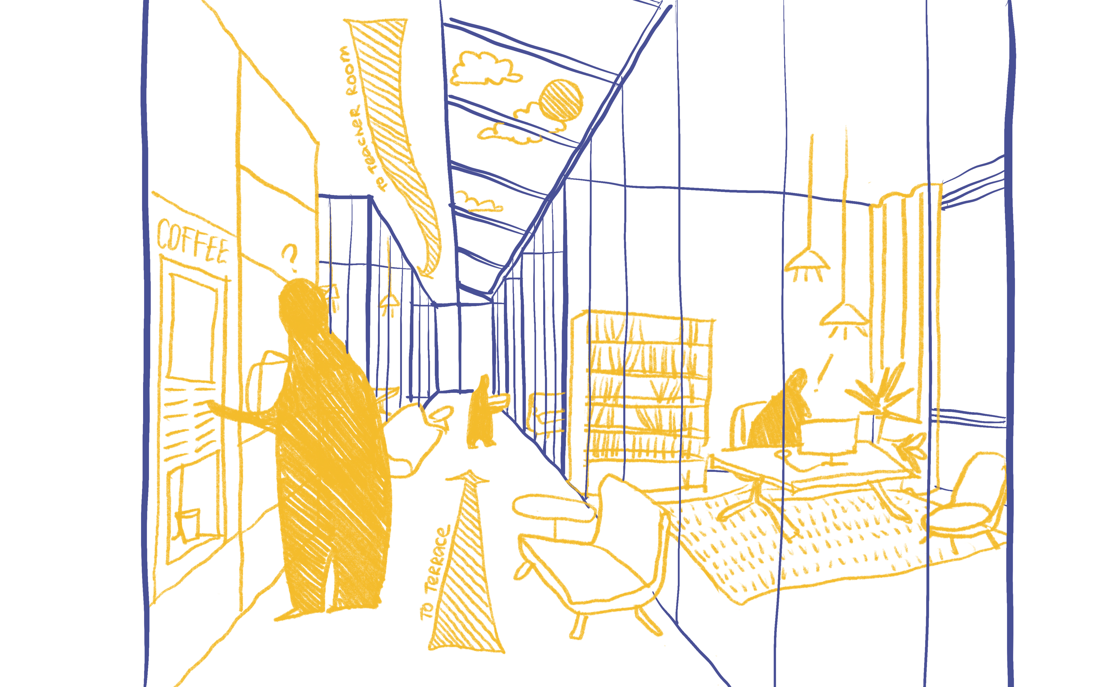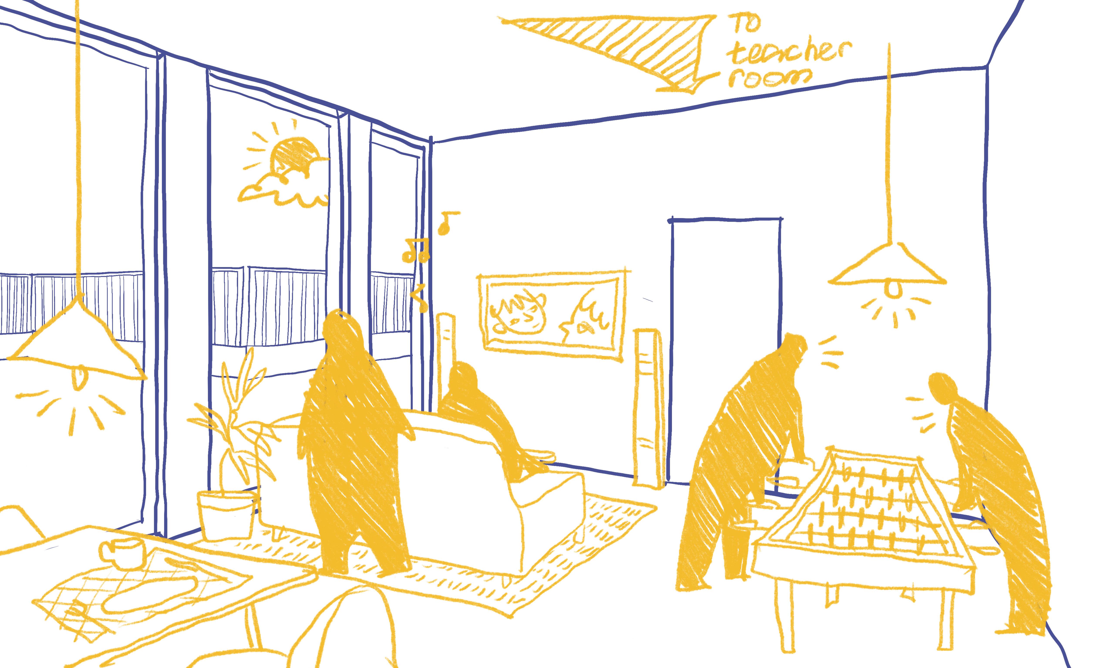The Sheptytskyi Gymnasium project emerged as a response not only to the demand for a modern educational space but also as a tool for social interaction — a place where the school ceases to be a closed institution and becomes an active element of the Sykhiv community in Lviv.
The project was initiated by an educational and civic organization that combines pedagogical work with spiritual values. This defined a unique approach to the creation of space — open, inclusive, and focused on the development not only of knowledge but of the individual as well.
The gymnasium is located on the edge of John Paul II Park, which has its own distinctive charm. This location became a key factor in shaping the architectural concept: the building is integrated into the surrounding environment as delicately as possible, preserving both visual and functional connections to nature. The inner facades facing the park feature open terraces on every floor — spaces for relaxation and informal interaction among students in the fresh air. The school acts as a kind of shield, protecting this green tranquility from the hustle and bustle of the city, creating a boundary between the urban environment and the park idyll.
Particular attention was given to preserving the park’s natural environment when integrating the gymnasium’s outdoor functions. A portion of the adjacent green area in the park was delicately adapted to meet the needs of the gymnasium’s educational process while maintaining its authentic character — it now includes sports grounds, a stadium with spectator stands, and zones for both active and quiet recreation.
The architectural and landscape solutions aimed to minimize intervention: preserving as many existing trees as possible, utilizing the natural terrain, and ensuring smooth transitions between the newly designed spaces and the park. This approach allows children to stay closely connected to nature in their daily educational experience, and enables the gymnasium not to isolate itself, but rather to open up to its surroundings.
An important aspect of the design is the distinctive functional zoning: the ground floor serves as an open community center — it houses a large sports hall, a multi-purpose auditorium that can be adapted for various needs, a library, extracurricular clubs, and recreational spaces.
The upper floors are dedicated to educational areas, accessible only to students and teachers. This spatial division allows the gymnasium to function not only during school hours but also as a year-round community hub, while maintaining the safety and autonomy of the educational process.
An additional challenge was the spiritual dimension embedded in the client’s vision. This was also reflected in the architecture. Two chapels were integrated into the gymnasium’s spatial layout: one is seamlessly connected with the auditorium, allowing for large-scale events with a spiritual focus, while the other is oriented outward and remains accessible to the community regardless of the gymnasium’s operating hours. Architecturally, both chapels are designed with simplicity but depth — as spaces of silence, contemplation, and togetherness.
The facade design is enhanced by distinctive accents — red insets that seem to slice through the building’s volume, resembling natural fissures in stone. Rather than disrupting the integrity of the structure, these elements emphasize its depth and layered complexity. They serve not only as visual highlights but also as spatial cues, guiding movement and orientation within the building.
An important technical solution was the use of mobile sun-shading elements: the panels allow for control over the amount of natural light entering the interiors and help prevent overheating during the warmer seasons, while maintaining transparency and a sense of openness to the surrounding environment.
The architecture does not dominate nature — it complements it, honors the space, and fosters a sense of harmony. The gymnasium is conceived not as a closed structure, but as a multi-level platform for learning, development, communication, and spiritual growth — as an integral part of the community that grows along with it.
Project Team:
Architects:
- Vitalii Kvych
- Olha Syvak
- Daria Ostrikova
- Vesna Hocheva
- Maryana Vikhot
- Volodymyr Yosypchuk
Engineers:
- Nataliia Dolinska

