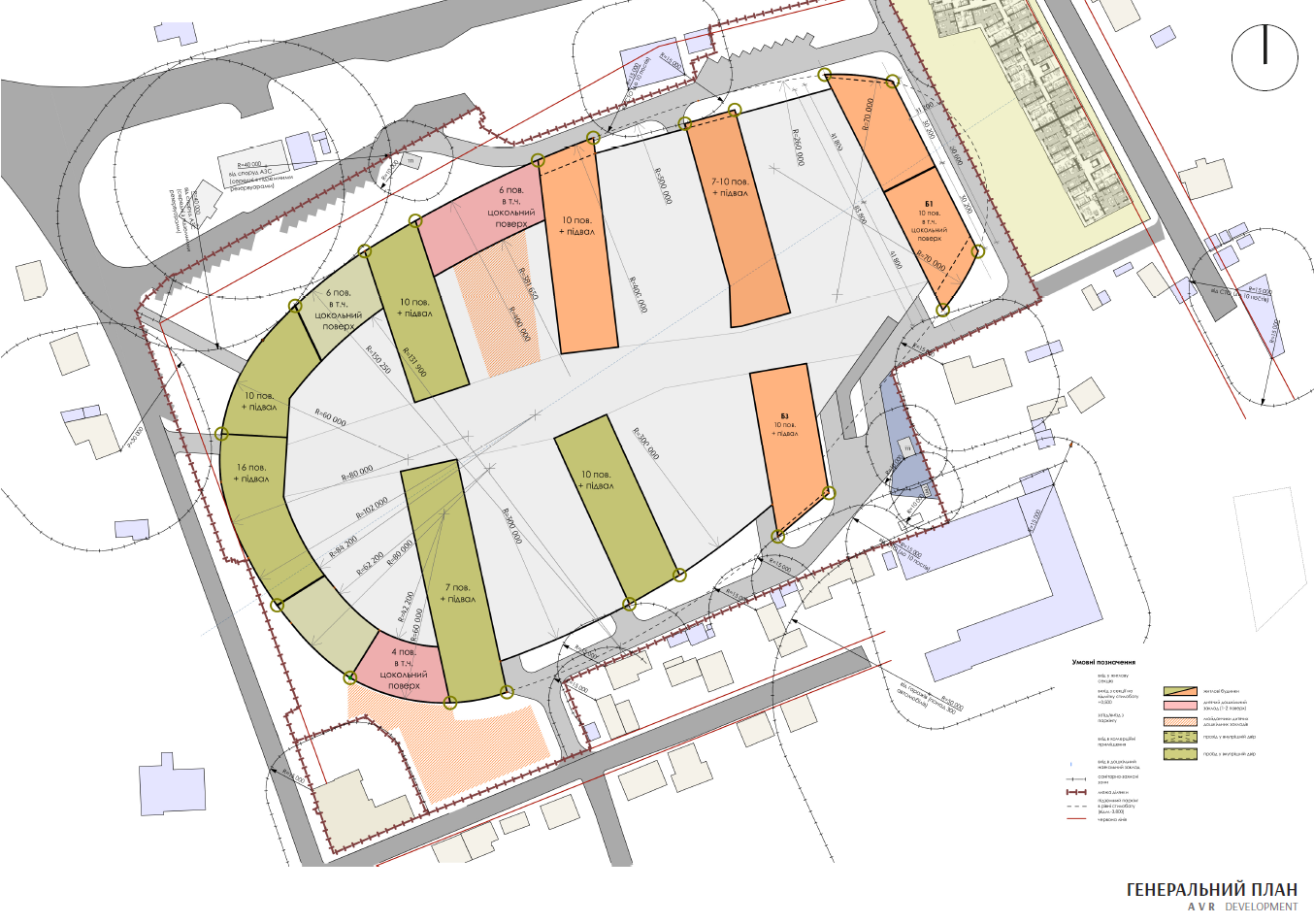The new residential complex at the intersection of Mazepa and Zamarstynivska streets seamlessly integrates into the silhouette of the 1970s modernistic environment, yet its volumetric and spatial design serves as a distinctive and contrasting focal point against the backdrop of surrounding structures.
The project is committed to ecological solutions. The building’s concept took shape from the initial idea of a leaf in plan, as the authors aimed to evolve beyond the regular typology of Mazepa Street’s development while maintaining the orientation of facades to the east and west for sufficient apartment insolation.
In general, the project features an active volumetric and spatial form with two types of facade solutions. A vertical rhythm is applied to the external part of the circular-shaped facade, while the buildings within the complex exhibit a horizontal orientation of windows, ensuring both insulation and excellent visibility. All facades, except one, adhere to a unified rhythm. The terracotta residential unit is designed to accentuate and diversify the established principle of construction, housing cascading rooftop terraces for residents to actively spend time and relax.
Within the complex, four courtyards with separate playgrounds are connected by a pedestrian boulevard. Additionally, a large sports area is planned for the enjoyment of all residents.
The inner courtyard of the complex is situated on a podium. There are commercial spaces located below it, and beneath the buildings an underground parking lot is designed, ensuring the courtyard remains entirely free of cars.







